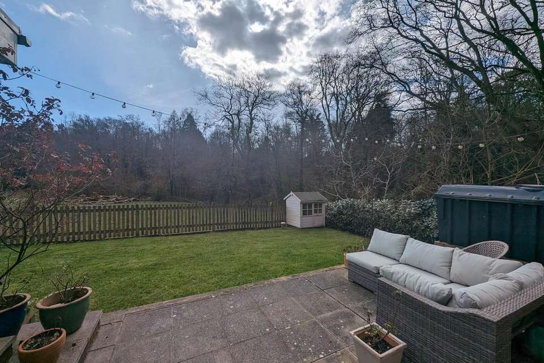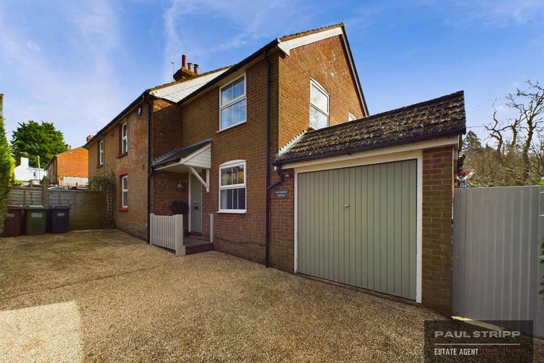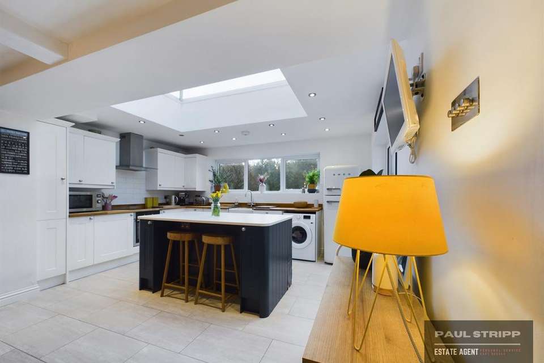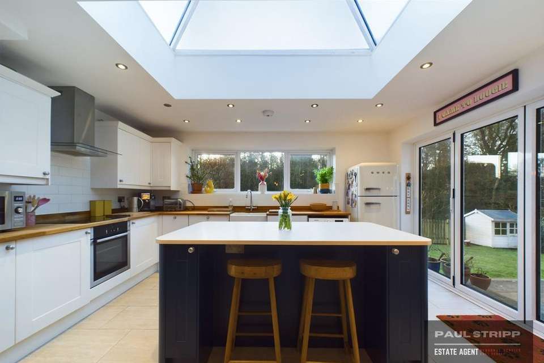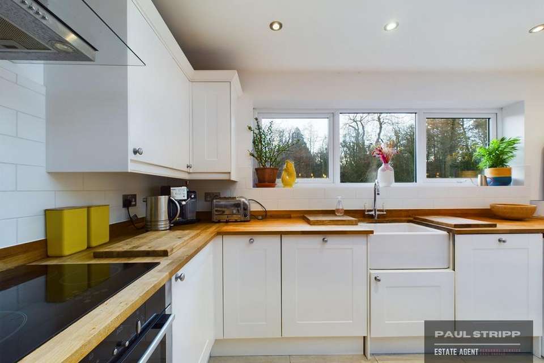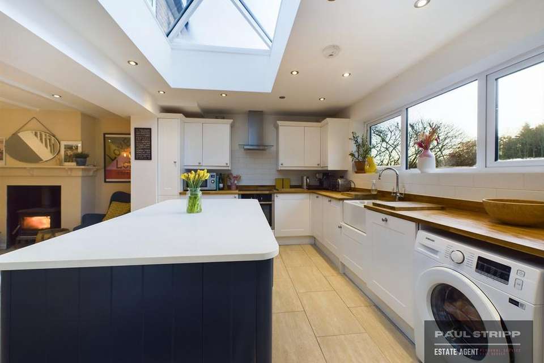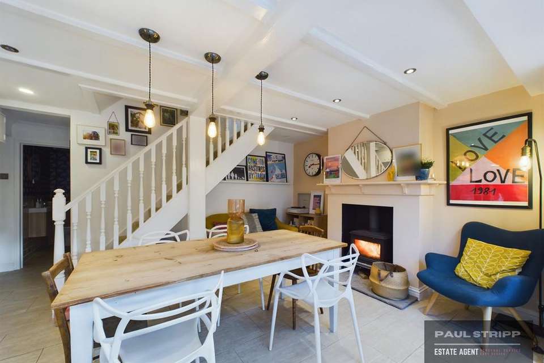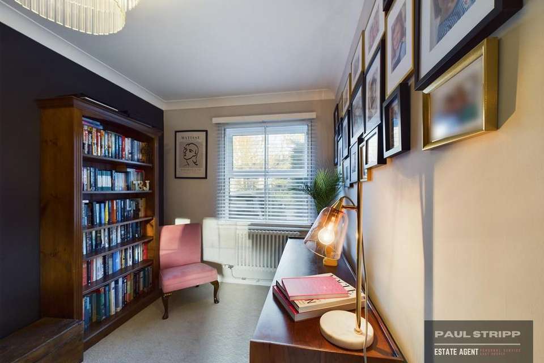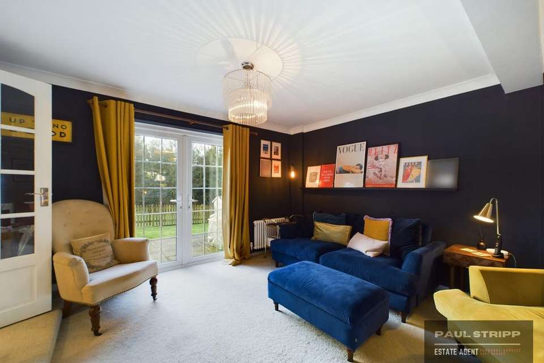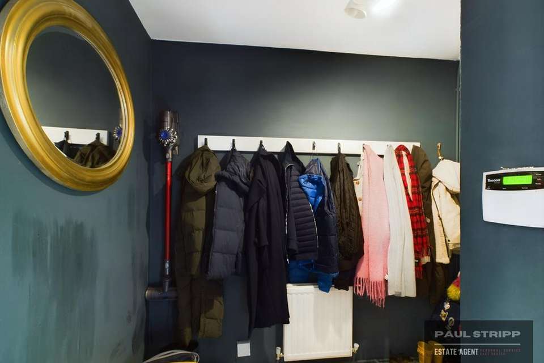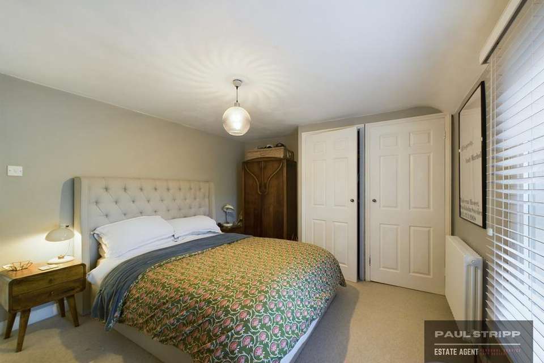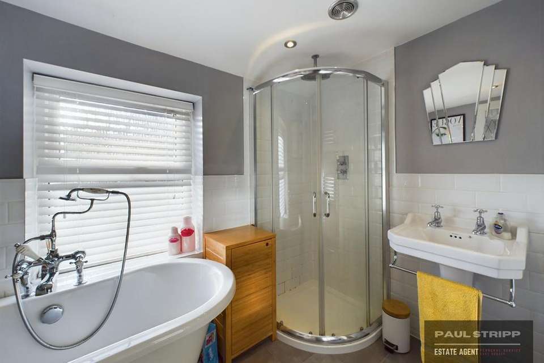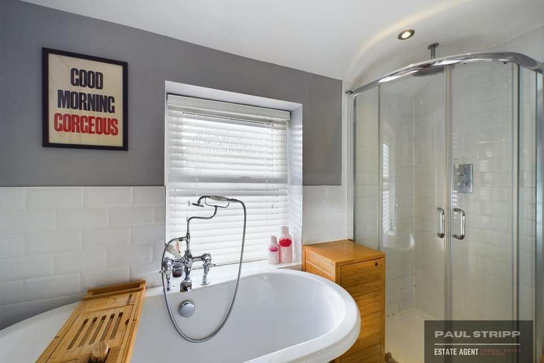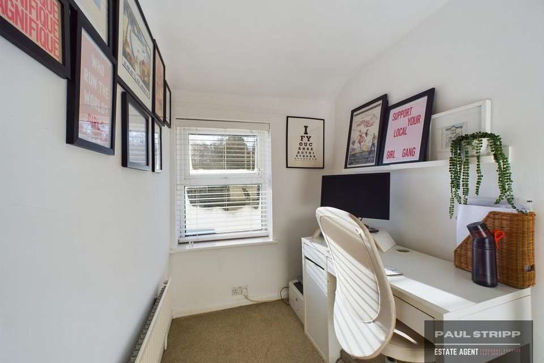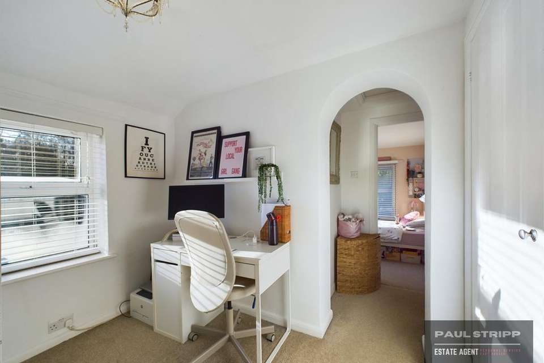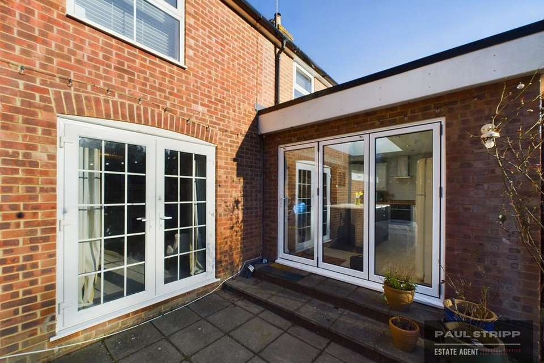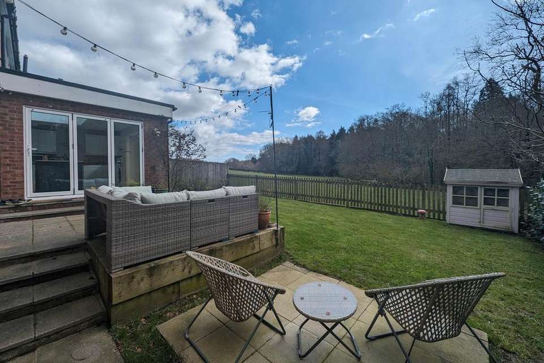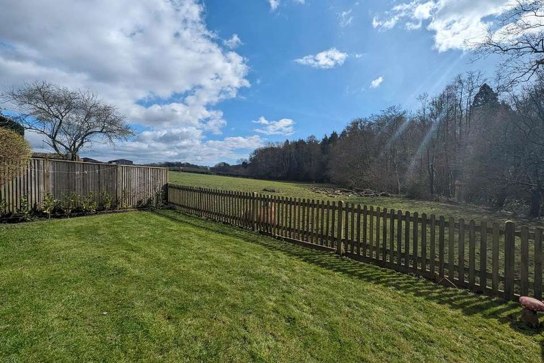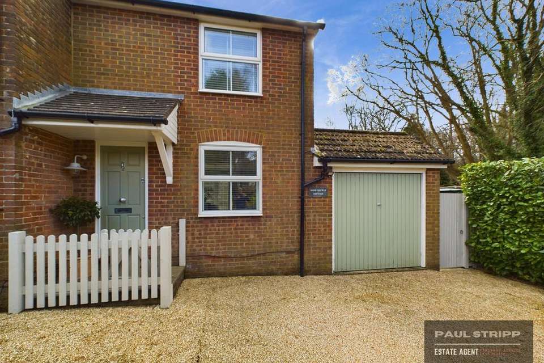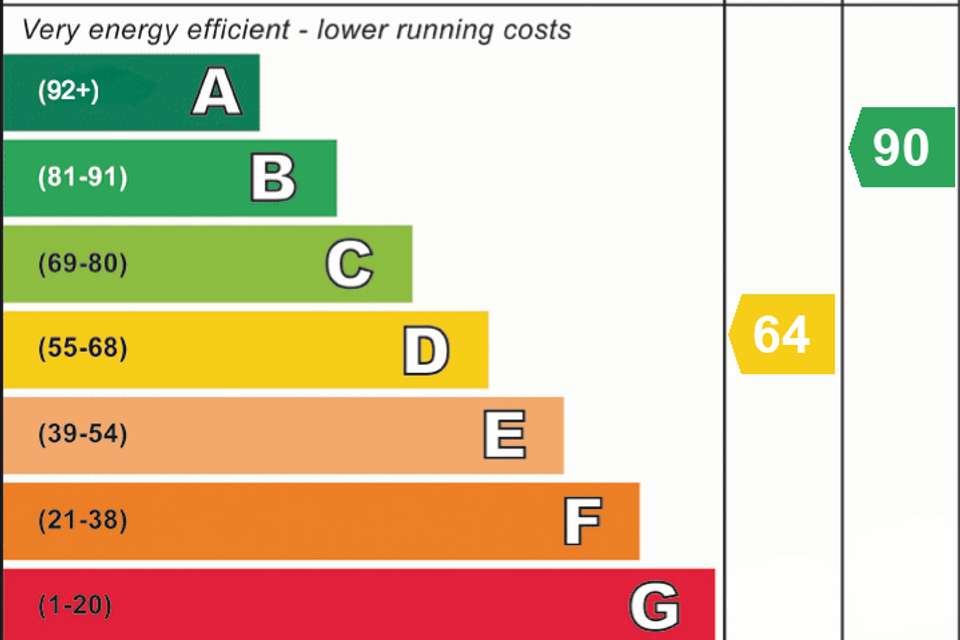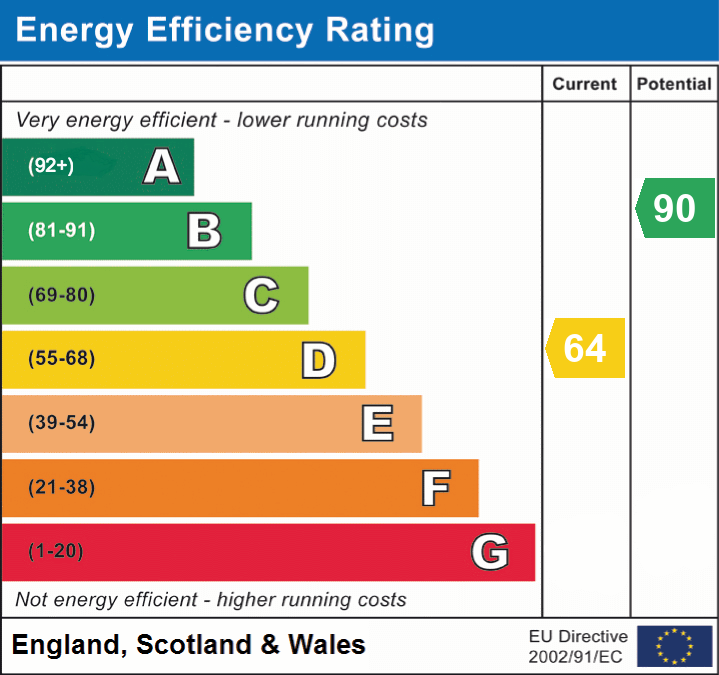3 bedroom semi-detached house for sale
Battle, TN33semi-detached house
bedrooms
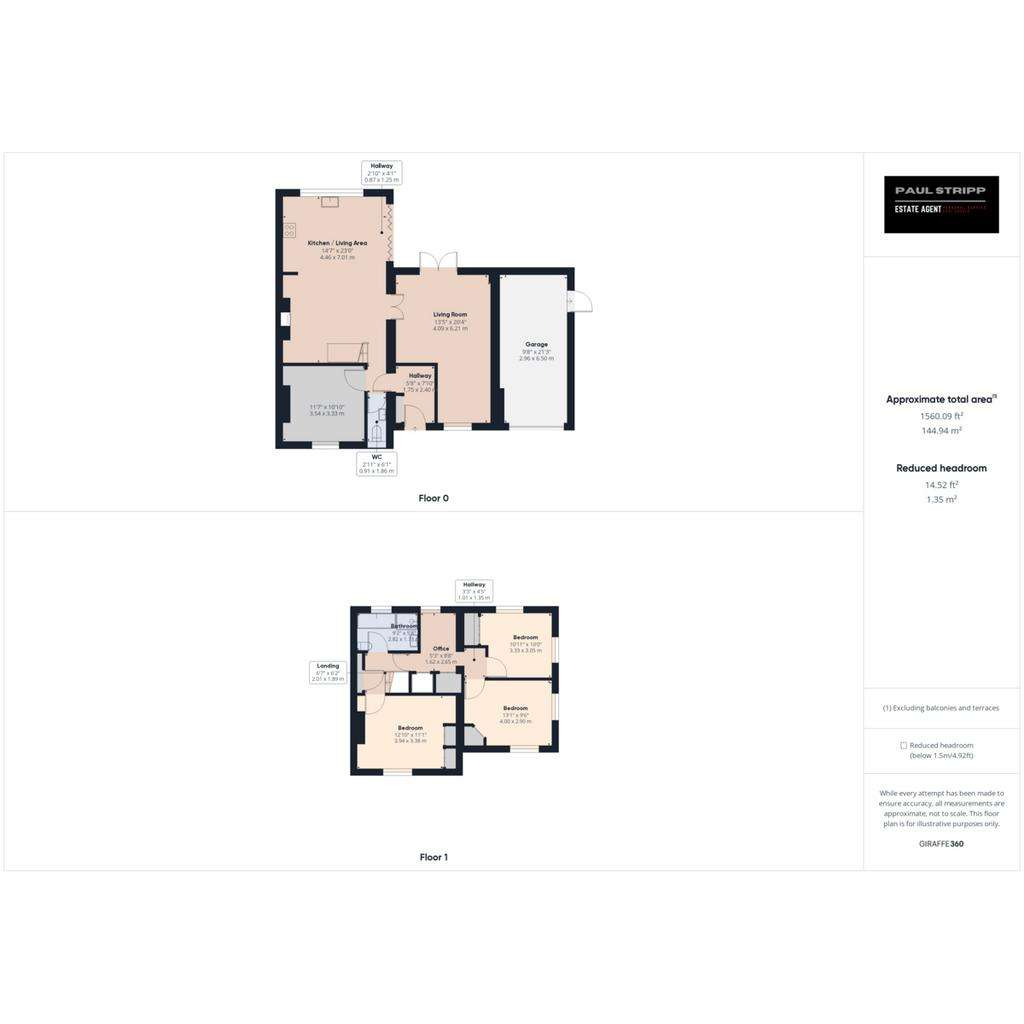
Property photos



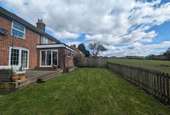
+25
Property description
Seeking comfort and style? This home features a welcoming lobby, study with fireplace, dining room with log burner, and a light-filled kitchen. Upstairs, spacious bedrooms and a chic bathroom await, with views of fields and woodland. Offers parking for three, garden with patio, and garage.
Lobby with tiled floor, built-in storage for shoes, space for jackets and coats, and an alarm panel. Downstairs cloakroom features tiled floor, part-tiled walls with wallpaper above, three spotlights, a sink with vanity unit, and a WC. Study/2nd reception room on the front aspect boasts a feature brick fireplace, double-glazed window, radiator, and is carpeted. The dining area includes a log burner and mantelpiece, space for a sofa or desk under the stairs, and a slimline cast iron-style radiator.
The modern and contemporary kitchen is equipped with a large roof light for ample natural light, a three-bay window along the work surface and sink overlooking rear views, and side bifold doors to the patio and garden. It includes wooden worktops, a breakfast bar with a white ceramic work surface, a butler's sink, a range of cupboards and drawers, and an integrated hob and oven. The living room, accessible through doors from the kitchen, features doors onto the patio, a window on the front aspect, carpeting, and two slimline cast iron-style radiators.
The main bedroom, a double, has a double-glazed window with additional secondary glazing, a feature fireplace, carpet, two storage cupboards, and storage shelves behind the door. The bathroom is partially tiled and includes a WC, a freestanding bath, a shower cubicle, a stainless steel towel radiator, a tiled floor, and a window. There is a cupboard opposite the stairwell and loft access. An open landing area with a window is ideal for an office or dressing table, with a cupboard opposite and an airing cupboard.
Another bedroom on the rear aspect is a double with double cupboards and a radiator. A front aspect bedroom, also a double, features a double-glazed window with additional secondary glazing, double aspect, double cupboards, and a radiator.
Outside, there is parking for three cars on the high quality resin driveway. The garden features a patio area and a lawn with an incredible backdrop onto grazing fields and woodland. There is side access to the garage, an oil tank, and rear access to the garage
Council tax band D
Lobby with tiled floor, built-in storage for shoes, space for jackets and coats, and an alarm panel. Downstairs cloakroom features tiled floor, part-tiled walls with wallpaper above, three spotlights, a sink with vanity unit, and a WC. Study/2nd reception room on the front aspect boasts a feature brick fireplace, double-glazed window, radiator, and is carpeted. The dining area includes a log burner and mantelpiece, space for a sofa or desk under the stairs, and a slimline cast iron-style radiator.
The modern and contemporary kitchen is equipped with a large roof light for ample natural light, a three-bay window along the work surface and sink overlooking rear views, and side bifold doors to the patio and garden. It includes wooden worktops, a breakfast bar with a white ceramic work surface, a butler's sink, a range of cupboards and drawers, and an integrated hob and oven. The living room, accessible through doors from the kitchen, features doors onto the patio, a window on the front aspect, carpeting, and two slimline cast iron-style radiators.
The main bedroom, a double, has a double-glazed window with additional secondary glazing, a feature fireplace, carpet, two storage cupboards, and storage shelves behind the door. The bathroom is partially tiled and includes a WC, a freestanding bath, a shower cubicle, a stainless steel towel radiator, a tiled floor, and a window. There is a cupboard opposite the stairwell and loft access. An open landing area with a window is ideal for an office or dressing table, with a cupboard opposite and an airing cupboard.
Another bedroom on the rear aspect is a double with double cupboards and a radiator. A front aspect bedroom, also a double, features a double-glazed window with additional secondary glazing, double aspect, double cupboards, and a radiator.
Outside, there is parking for three cars on the high quality resin driveway. The garden features a patio area and a lawn with an incredible backdrop onto grazing fields and woodland. There is side access to the garage, an oil tank, and rear access to the garage
Council tax band D
Council tax
First listed
Over a month agoEnergy Performance Certificate
Battle, TN33
Placebuzz mortgage repayment calculator
Monthly repayment
The Est. Mortgage is for a 25 years repayment mortgage based on a 10% deposit and a 5.5% annual interest. It is only intended as a guide. Make sure you obtain accurate figures from your lender before committing to any mortgage. Your home may be repossessed if you do not keep up repayments on a mortgage.
Battle, TN33 - Streetview
DISCLAIMER: Property descriptions and related information displayed on this page are marketing materials provided by Paul Stripp Estate Agent - Battle. Placebuzz does not warrant or accept any responsibility for the accuracy or completeness of the property descriptions or related information provided here and they do not constitute property particulars. Please contact Paul Stripp Estate Agent - Battle for full details and further information.


