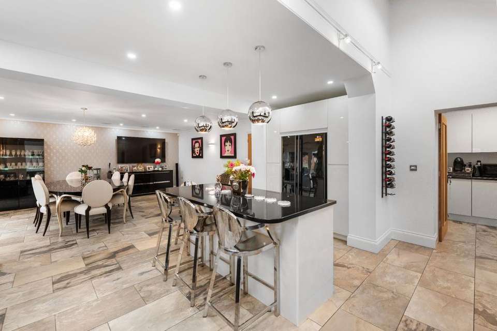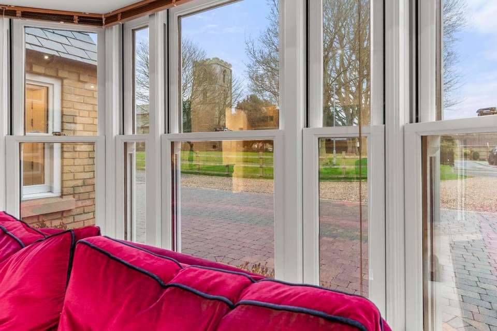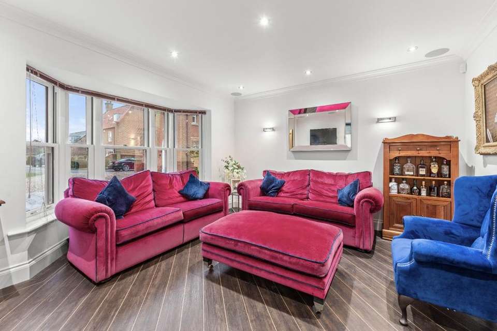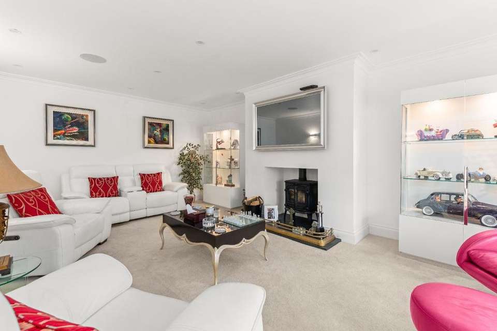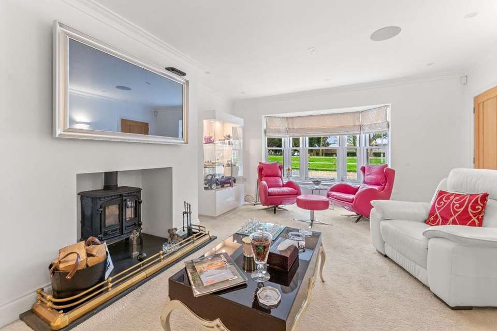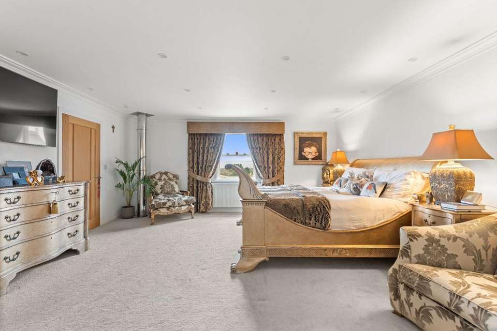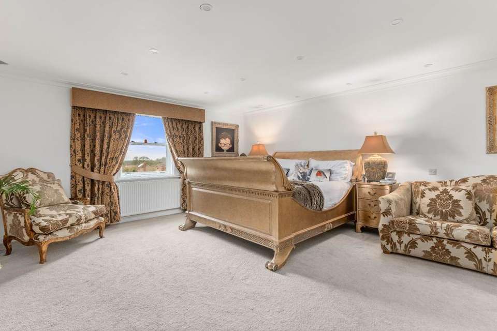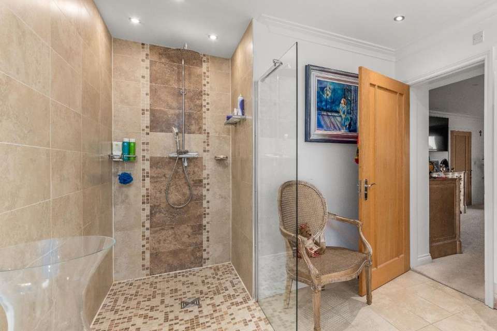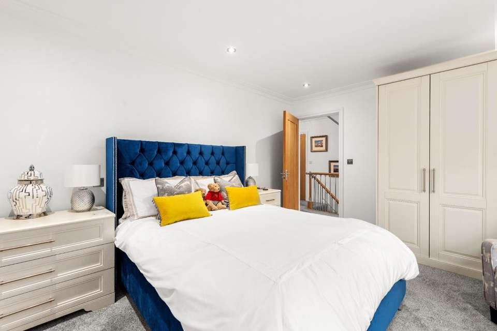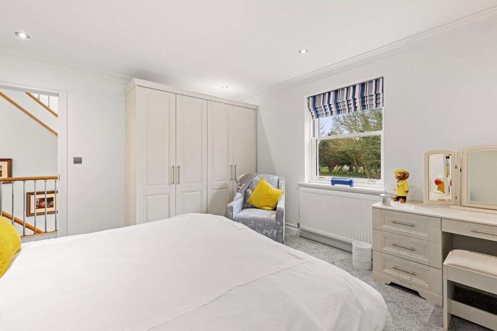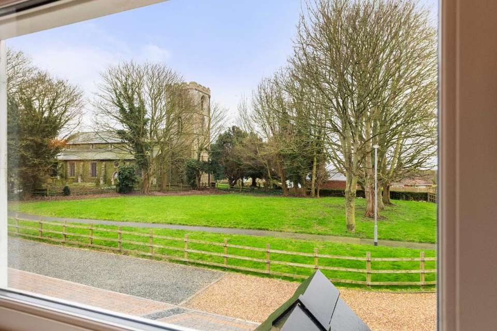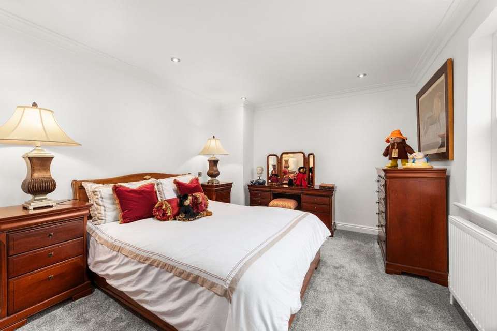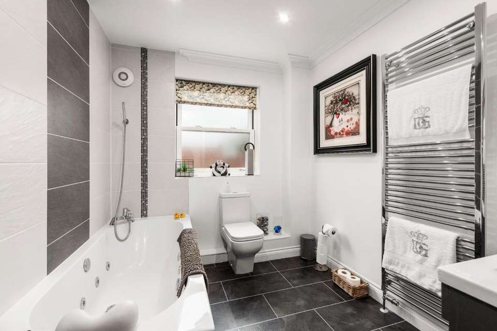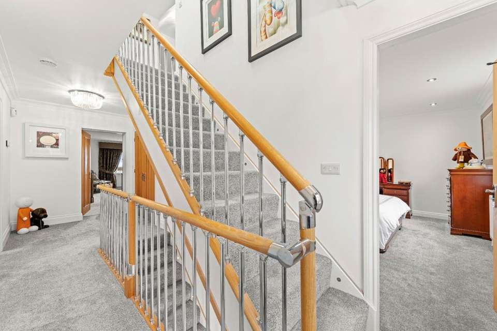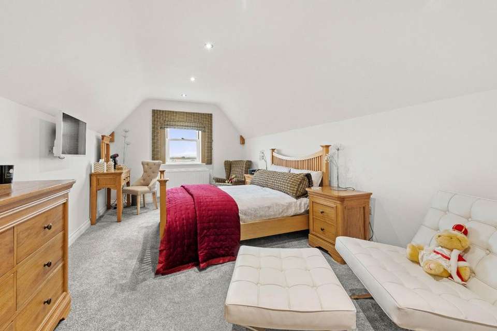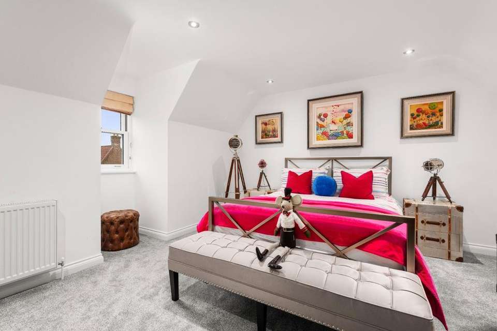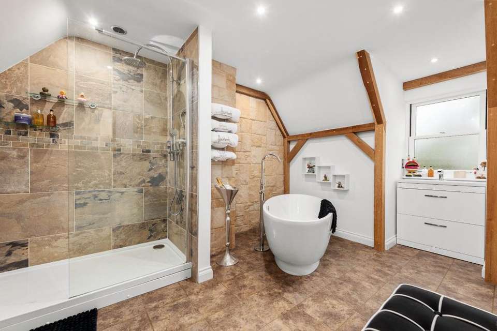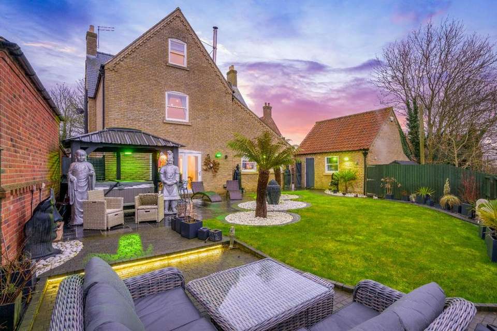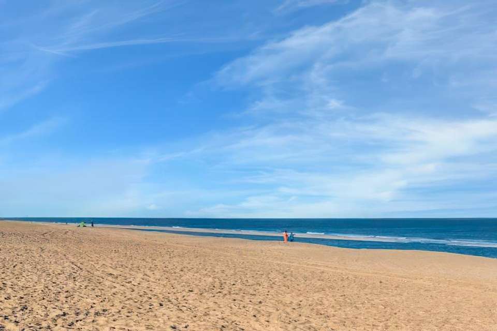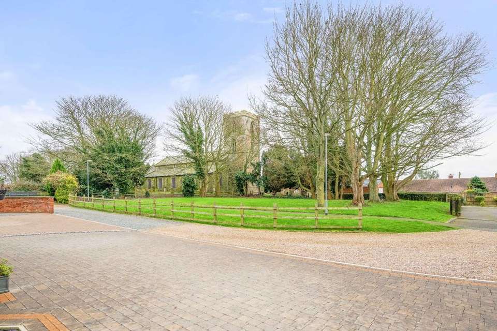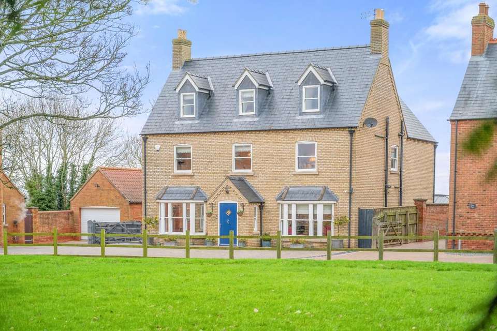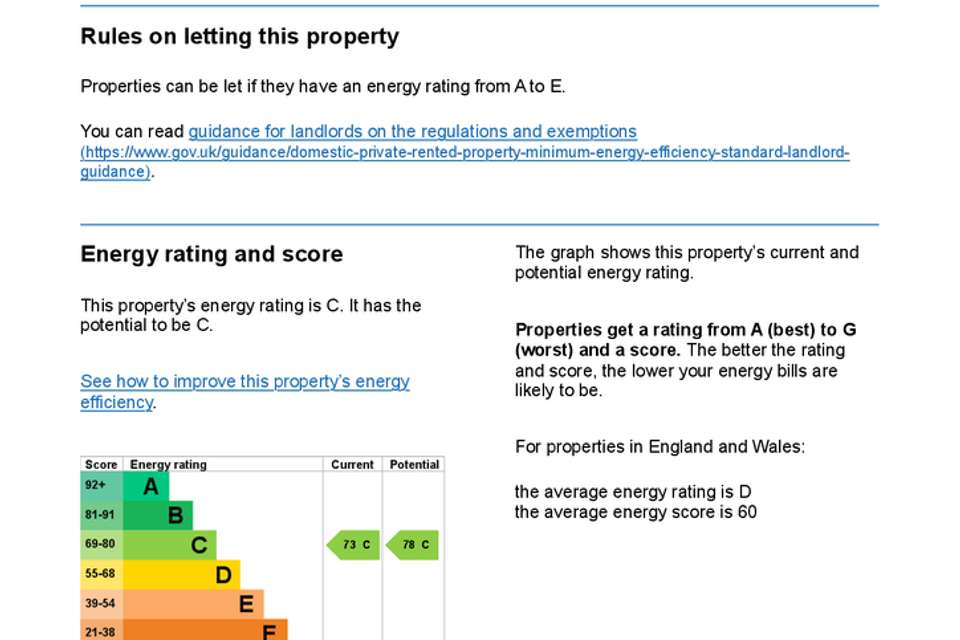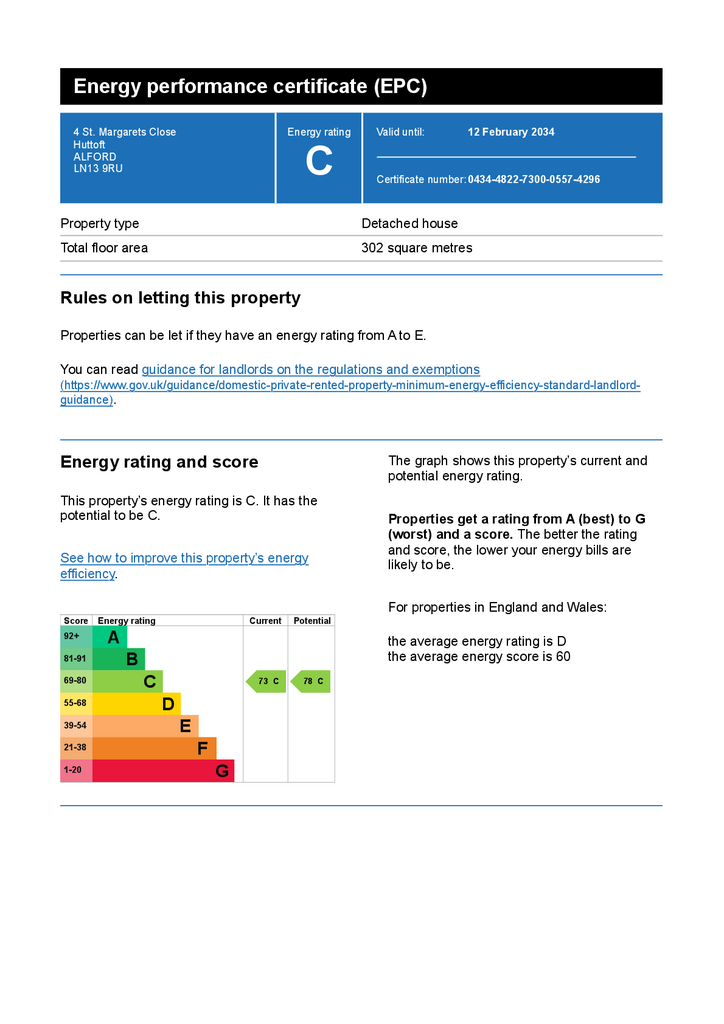5 bedroom detached house for sale
St. Margarets Close, Alford LN13detached house
bedrooms
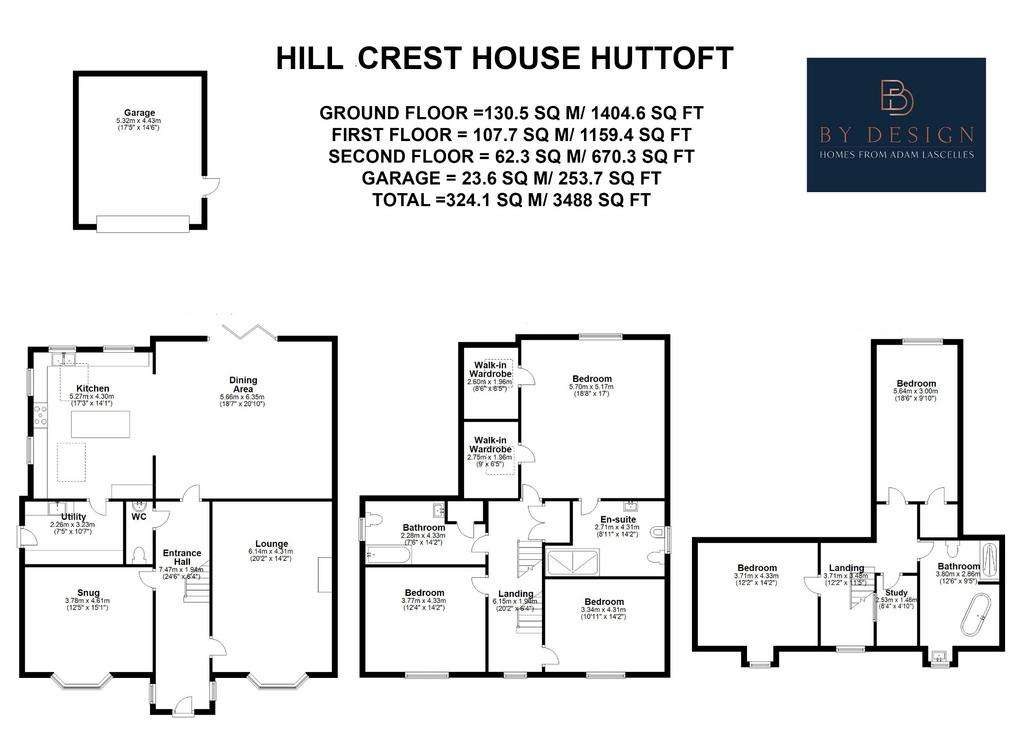
Property photos

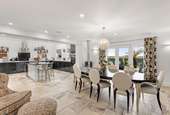
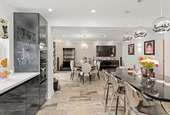
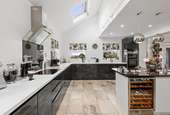
+22
Property description
Hill Crest House is a luxurious and versatile five-bedroom family home located in this picturesque coastal village, offering approximately 3250 sq. ft of stylish accommodation set over three floors. The property stands in a peaceful setting with views of the church. Additionally, it benefits from a private landscaped garden with entertaining area, a spacious detached garage, and parking for several vehicles.
The ground floor accommodation is accessed via a hallway, which leads to the following rooms: The vaulted family kitchen stands out as a wonderful feature, boasting a range of fitted appliances and complemented by a marble central island, Corian work surfaces, and flagstone flooring. Adjacent to the kitchen is the family/dining area, offering an impressive space ideal for entertaining and socialising, featuring a wood-burning stove and bi-folding doors that seamlessly connect to the sun terrace area and outdoor surroundings.
A spacious lounge, located off the reception hallway, enjoys a wood-burning stove and idyllic views of the front aspect. Additionally, the ground floor accommodation includes a versatile snug, a well-appointed utility room, and a cloakroom/wc. The property is further enhanced by a multi-room audio system on the ground floor.
The first-floor accommodation includes a luxurious principal suite with far-reaching views, two walk-in dressing rooms, and an ensuite. The second and third bedrooms are both double rooms, both enjoying the well-appointed family bathroom. The second floor includes a vaulted landing and access to two further double bedrooms, a study, and a quality bathroom complete with freestanding bath.
Externally, the property boasts a prime location within an exclusive small development. Its low-maintenance landscaped gardens, private sun terrace, and entertainment area, complete with a gazebo, outside bar area, and hot tub, offer an inviting space with far-reaching views. At the front, there is a charming green area with church views, a paved frontage, and a gated driveway leading to the spacious detached garage. The garage, featuring an electric door and a boarded first floor, is ideally suited for various uses.
Huttoft is a tranquil and attractive coastal village that is home to Huttoft Primary and Nursery School, the Axe & Cleaver Inn pub, St Margaret’s Church, a very active village hall, and a service station garage that includes a shop. Huttoft Beach, also known as Huttoft Terrace, is a real jewel of Lincolnshire’s long and sandy coastline. Backed by grassy dunes and a long terrace car park, the beach is perfect for peaceful picnics, relaxing afternoons, or as a base for walking and cycling along the coastal path. It’s also dog-friendly throughout the year.
The nearby quaint historic market town of Alford and the charming town of Sutton-on-Sea offer a variety of tea rooms, supermarkets, independently owned shops, and schooling, including Queen Elizabeth Grammar School. For access further afield, the market town of Louth is approximately 18 miles away in the northwest, while the historic cathedral city of Lincoln is accessible via Alford and the A158 to the west.
Lincoln, is a historic yet vibrant city with its magnificent cathedral and castle high on the hill, surrounded by quaint shops, galleries, and museums, including the popular Bailgate shopping area. There are two universities and everything you would expect from a major city. For access further afield and direct commuting to London, there are frequent fast trains from Lincoln to London Kings Cross (around 2 hours).
Services: Mains electricity, water, and drainage; oil fired central heating (underfloor downstairs)Local Authority: East Lindsey District CouncilTenure: Freehold Council Tax Band: F Epc Rating: C Sat Nav: LN13 9RU
Contact: Adam Lascelles
The ground floor accommodation is accessed via a hallway, which leads to the following rooms: The vaulted family kitchen stands out as a wonderful feature, boasting a range of fitted appliances and complemented by a marble central island, Corian work surfaces, and flagstone flooring. Adjacent to the kitchen is the family/dining area, offering an impressive space ideal for entertaining and socialising, featuring a wood-burning stove and bi-folding doors that seamlessly connect to the sun terrace area and outdoor surroundings.
A spacious lounge, located off the reception hallway, enjoys a wood-burning stove and idyllic views of the front aspect. Additionally, the ground floor accommodation includes a versatile snug, a well-appointed utility room, and a cloakroom/wc. The property is further enhanced by a multi-room audio system on the ground floor.
The first-floor accommodation includes a luxurious principal suite with far-reaching views, two walk-in dressing rooms, and an ensuite. The second and third bedrooms are both double rooms, both enjoying the well-appointed family bathroom. The second floor includes a vaulted landing and access to two further double bedrooms, a study, and a quality bathroom complete with freestanding bath.
Externally, the property boasts a prime location within an exclusive small development. Its low-maintenance landscaped gardens, private sun terrace, and entertainment area, complete with a gazebo, outside bar area, and hot tub, offer an inviting space with far-reaching views. At the front, there is a charming green area with church views, a paved frontage, and a gated driveway leading to the spacious detached garage. The garage, featuring an electric door and a boarded first floor, is ideally suited for various uses.
Huttoft is a tranquil and attractive coastal village that is home to Huttoft Primary and Nursery School, the Axe & Cleaver Inn pub, St Margaret’s Church, a very active village hall, and a service station garage that includes a shop. Huttoft Beach, also known as Huttoft Terrace, is a real jewel of Lincolnshire’s long and sandy coastline. Backed by grassy dunes and a long terrace car park, the beach is perfect for peaceful picnics, relaxing afternoons, or as a base for walking and cycling along the coastal path. It’s also dog-friendly throughout the year.
The nearby quaint historic market town of Alford and the charming town of Sutton-on-Sea offer a variety of tea rooms, supermarkets, independently owned shops, and schooling, including Queen Elizabeth Grammar School. For access further afield, the market town of Louth is approximately 18 miles away in the northwest, while the historic cathedral city of Lincoln is accessible via Alford and the A158 to the west.
Lincoln, is a historic yet vibrant city with its magnificent cathedral and castle high on the hill, surrounded by quaint shops, galleries, and museums, including the popular Bailgate shopping area. There are two universities and everything you would expect from a major city. For access further afield and direct commuting to London, there are frequent fast trains from Lincoln to London Kings Cross (around 2 hours).
Services: Mains electricity, water, and drainage; oil fired central heating (underfloor downstairs)Local Authority: East Lindsey District CouncilTenure: Freehold Council Tax Band: F Epc Rating: C Sat Nav: LN13 9RU
Contact: Adam Lascelles
Interested in this property?
Council tax
First listed
Over a month agoEnergy Performance Certificate
St. Margarets Close, Alford LN13
Marketed by
By Design Homes - London 20 Wenlock Road London N1 7GUPlacebuzz mortgage repayment calculator
Monthly repayment
The Est. Mortgage is for a 25 years repayment mortgage based on a 10% deposit and a 5.5% annual interest. It is only intended as a guide. Make sure you obtain accurate figures from your lender before committing to any mortgage. Your home may be repossessed if you do not keep up repayments on a mortgage.
St. Margarets Close, Alford LN13 - Streetview
DISCLAIMER: Property descriptions and related information displayed on this page are marketing materials provided by By Design Homes - London. Placebuzz does not warrant or accept any responsibility for the accuracy or completeness of the property descriptions or related information provided here and they do not constitute property particulars. Please contact By Design Homes - London for full details and further information.





