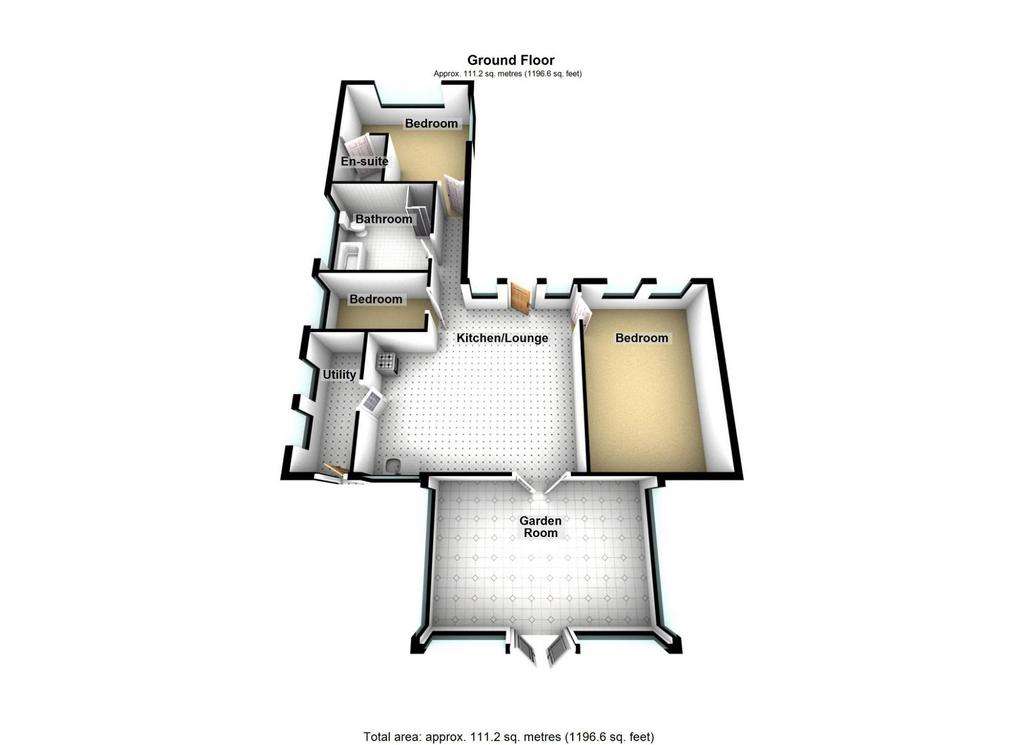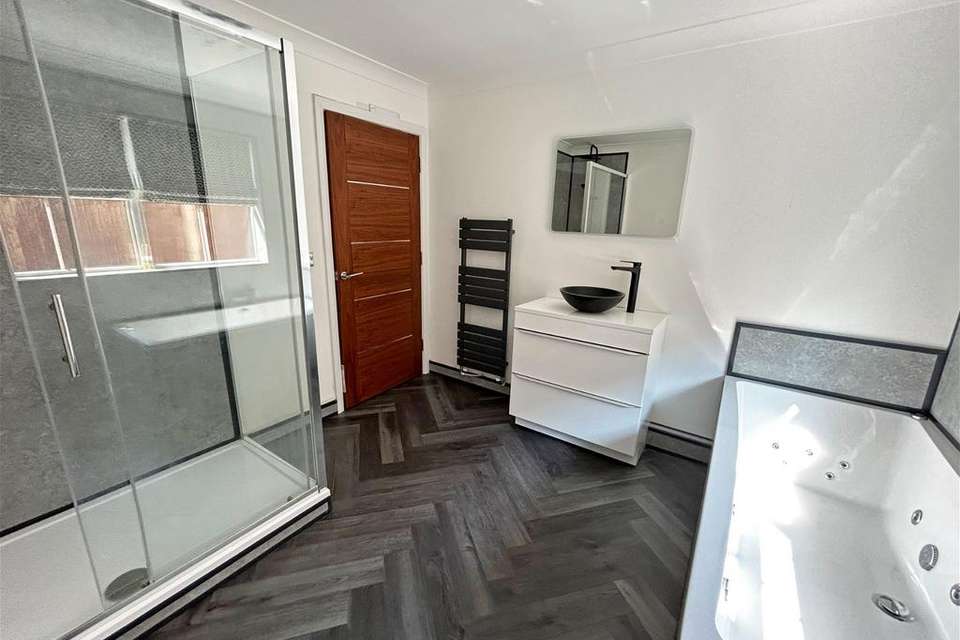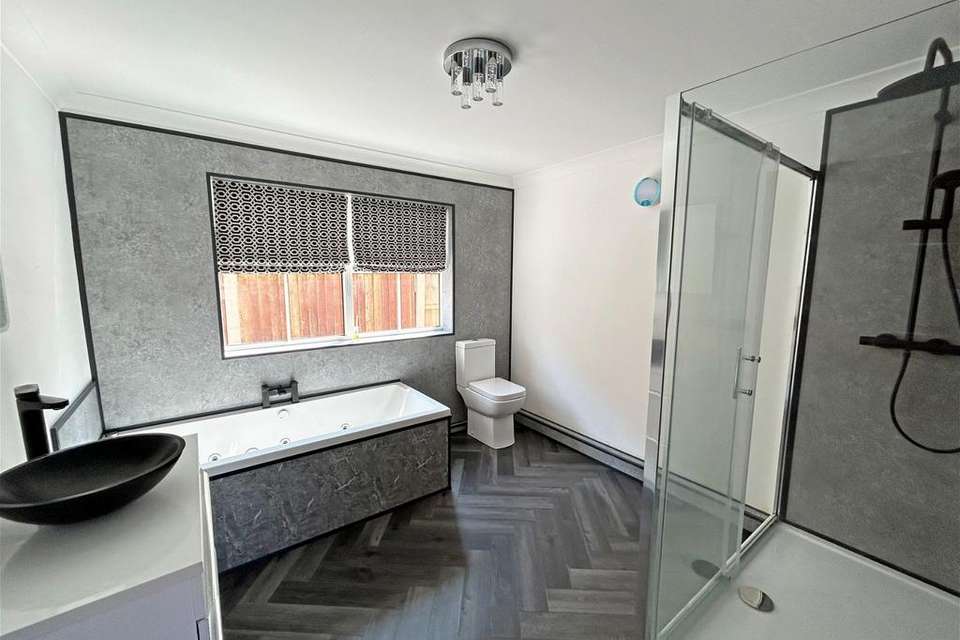3 bedroom detached bungalow for sale
Lincolnshire, PE25 1JTbungalow
bedrooms

Property photos




+12
Property description
AMAZING NEW PRICE - MOTIVATED SELLER - REDUCED FOR QUICK COMPLETION HomeMove Estate Agents by Carl Smith are delighted to offer for sale, this executive style, beautifully presented and attractively priced and ready to move into detached bungalow, which has many extras including an amazing bespoke kitchen with quartz work tops, cctv, bespoke doors, alarm system & hot tub located within an established part of the village, set away from but within easy distance of the seaside amenities. The well-appointed property is for sale with no upper chain for a quick completion by a motivated seller. This stunning property briefly comprises a beautiful open fitted kitchen which has been updated by the current sellers, Useful utility room, an attractive, large orangery to enjoy the views of the landscaped, well stocked and mature garden, modern well designed family bathroom and three bedrooms one with an ensuite and one doubling as a walk in wardrobe. The property benefits from gas central heating and has pvc windows. The property has an attractive front and rear garden and off-road parking in the form of a driveway and garage. The property is located within walking distance to the village centre which is serviced by buses to the coastal resort of Skegness. Skegness is located approximately five miles away and has the usual coastal amenities expected including, Seafront, Beach and fairground. The property is in amazing condition and is ideally suited for an early retirement purchase. Viewing is strictly by appointment with the selling agents.Entrance Hall
Having LVT floor covering, downlights, two pvc windows, electric fuse box, radiator. Kitchen
A beautifully designed heart of the home living kitchen made locally comprising pvc window unit to the rear elevation, doors to the orangery, LVT floor covering, downlights to the ceiling, quality “pub style” seating which the seller may include subject to negotiation, stunning fitted kitchen units with most attractive quartz worktops and splashbacks, as expected in such a quality kitchen the kitchen has the usual fitted appliances to include integrated dishwasher, oven, hob, extractor and microwave. Orangery
Having pvc doors to the garden, pvc windows, double radiator, LVT floor covering, downlights and mood lighting. Utility RoomHaving half panel entrance door to the garden, pvc window to the side elevation, radiator, coving to the ceiling, access to the roof space, base cupboard and draws, inset sink unit. Bedroom One
Having radiator, two pvc windows to the front elevation door to the ensuite comprising pvc window to the side elevation, low level flush wc, pedestal wash hand basin, shower enclosure.Bedroom Two
Having radiator, two pvc windows to the front elevation, coving to the ceiling, television point. Bedroom Three currently arranged as a walk in wardrobe. Having a pvc window to the side elevation, chrome effect heated towel rail.Bathroom
Having LVT floor covering, pvc window to the side elevation, modern heated towel rail, jacuzzi spa bath, vanity wash hand basin, low level flush wc, double shower enclosure. OutsideGarage 17’7 x 9,7 Having an up and over door, electricity connected, concrete floor. Outside
The property is set on a prominent corner plot with a shaped lawn to the rear along with raised deck area and hot tub, the rear is surrounded by fencing and hedging and has the potential to extend the rear garden further. To be included is the timber garden shed. The front of the property has a concrete driveway providing off road parking for several cars and gives direct access to the garage. There is a further area which is laid to concrete chippings providing additional hardstanding for more vehicles.
Situation: Situated on Hides Close, in the small and highly sought after village of Ingoldmells. The bungalow is within walking distance of the village centre and bus route. There is a supermarket, doctors’ surgery, primary school, numerous local shops and several public houses within the village. General Information:
Tenure: FREEHOLD. Local Authority: East Lindsey District Council. The agency website indicates Tax band: C. Energy Rating: C Carl Smith, HomeMove Lincolnshire:
Carl joined the HomeMove team in 2021, with more than 20 years of experience in the property industry and over 15 years of managing Estate Agency branches across Skegness, Louth, Cleethorpes and Grantham. Carl offers an in-depth knowledge of the Lincolnshire property market and prides himself on being a local expert, please get in touch on[use Contact Agent Button]. * When you make an offer on a property, we are required by law to carry out ID and Financial verification checks. As part of this we will need to see documents including Proof of ID, Address and Financial Statements. HomeMove Estate Agents may be paid a referral fee for introducing clients to their preferred EPC, Conveyancing, Survey and Mortgage service providers.
Having LVT floor covering, downlights, two pvc windows, electric fuse box, radiator. Kitchen
A beautifully designed heart of the home living kitchen made locally comprising pvc window unit to the rear elevation, doors to the orangery, LVT floor covering, downlights to the ceiling, quality “pub style” seating which the seller may include subject to negotiation, stunning fitted kitchen units with most attractive quartz worktops and splashbacks, as expected in such a quality kitchen the kitchen has the usual fitted appliances to include integrated dishwasher, oven, hob, extractor and microwave. Orangery
Having pvc doors to the garden, pvc windows, double radiator, LVT floor covering, downlights and mood lighting. Utility RoomHaving half panel entrance door to the garden, pvc window to the side elevation, radiator, coving to the ceiling, access to the roof space, base cupboard and draws, inset sink unit. Bedroom One
Having radiator, two pvc windows to the front elevation door to the ensuite comprising pvc window to the side elevation, low level flush wc, pedestal wash hand basin, shower enclosure.Bedroom Two
Having radiator, two pvc windows to the front elevation, coving to the ceiling, television point. Bedroom Three currently arranged as a walk in wardrobe. Having a pvc window to the side elevation, chrome effect heated towel rail.Bathroom
Having LVT floor covering, pvc window to the side elevation, modern heated towel rail, jacuzzi spa bath, vanity wash hand basin, low level flush wc, double shower enclosure. OutsideGarage 17’7 x 9,7 Having an up and over door, electricity connected, concrete floor. Outside
The property is set on a prominent corner plot with a shaped lawn to the rear along with raised deck area and hot tub, the rear is surrounded by fencing and hedging and has the potential to extend the rear garden further. To be included is the timber garden shed. The front of the property has a concrete driveway providing off road parking for several cars and gives direct access to the garage. There is a further area which is laid to concrete chippings providing additional hardstanding for more vehicles.
Situation: Situated on Hides Close, in the small and highly sought after village of Ingoldmells. The bungalow is within walking distance of the village centre and bus route. There is a supermarket, doctors’ surgery, primary school, numerous local shops and several public houses within the village. General Information:
Tenure: FREEHOLD. Local Authority: East Lindsey District Council. The agency website indicates Tax band: C. Energy Rating: C Carl Smith, HomeMove Lincolnshire:
Carl joined the HomeMove team in 2021, with more than 20 years of experience in the property industry and over 15 years of managing Estate Agency branches across Skegness, Louth, Cleethorpes and Grantham. Carl offers an in-depth knowledge of the Lincolnshire property market and prides himself on being a local expert, please get in touch on[use Contact Agent Button]. * When you make an offer on a property, we are required by law to carry out ID and Financial verification checks. As part of this we will need to see documents including Proof of ID, Address and Financial Statements. HomeMove Estate Agents may be paid a referral fee for introducing clients to their preferred EPC, Conveyancing, Survey and Mortgage service providers.
Interested in this property?
Council tax
First listed
Over a month agoLincolnshire, PE25 1JT
Marketed by
HomeMove Estate Agents - Northampton 400 Pavillion Drive Northampton NN4 7PACall agent on 01604 321321
Placebuzz mortgage repayment calculator
Monthly repayment
The Est. Mortgage is for a 25 years repayment mortgage based on a 10% deposit and a 5.5% annual interest. It is only intended as a guide. Make sure you obtain accurate figures from your lender before committing to any mortgage. Your home may be repossessed if you do not keep up repayments on a mortgage.
Lincolnshire, PE25 1JT - Streetview
DISCLAIMER: Property descriptions and related information displayed on this page are marketing materials provided by HomeMove Estate Agents - Northampton. Placebuzz does not warrant or accept any responsibility for the accuracy or completeness of the property descriptions or related information provided here and they do not constitute property particulars. Please contact HomeMove Estate Agents - Northampton for full details and further information.
















