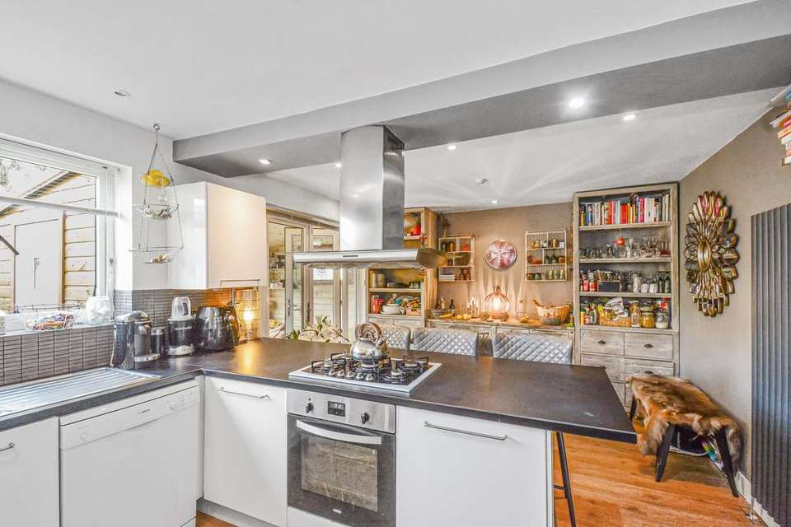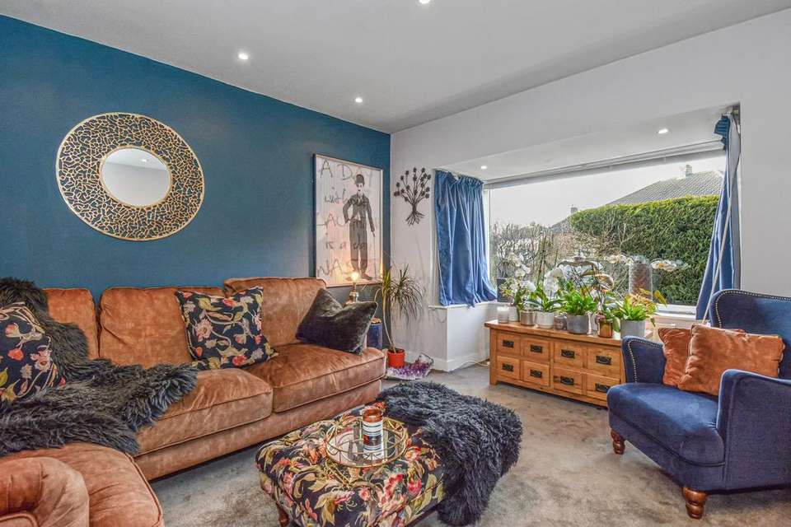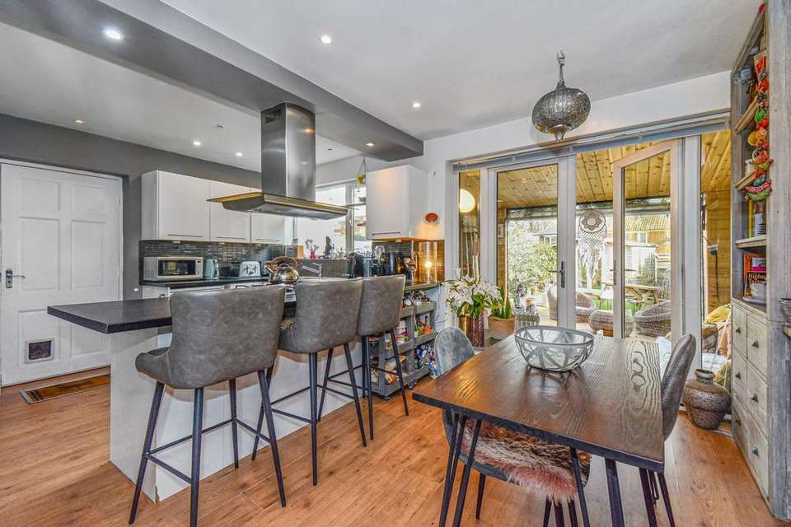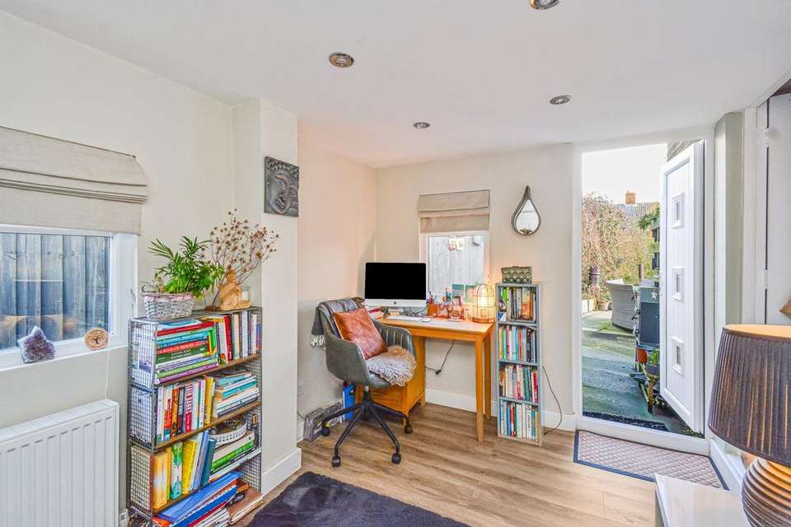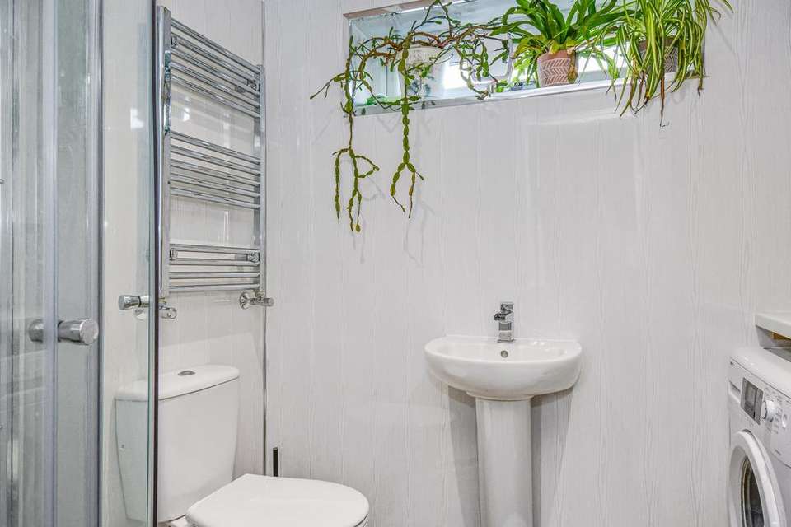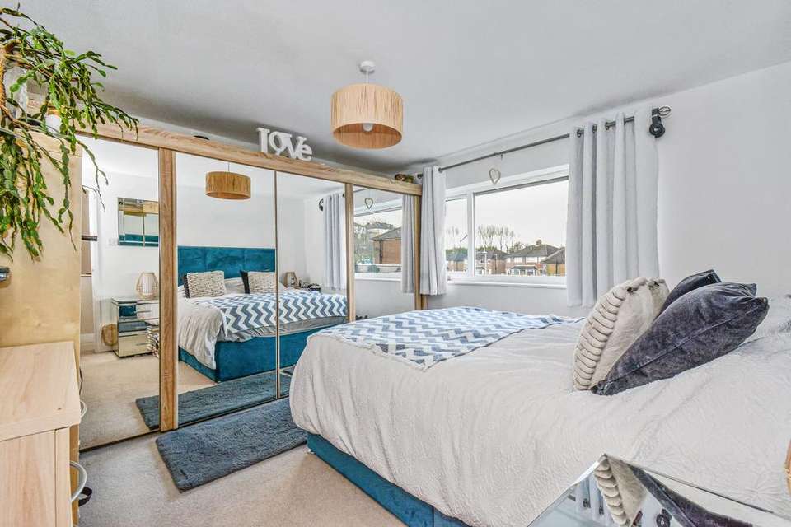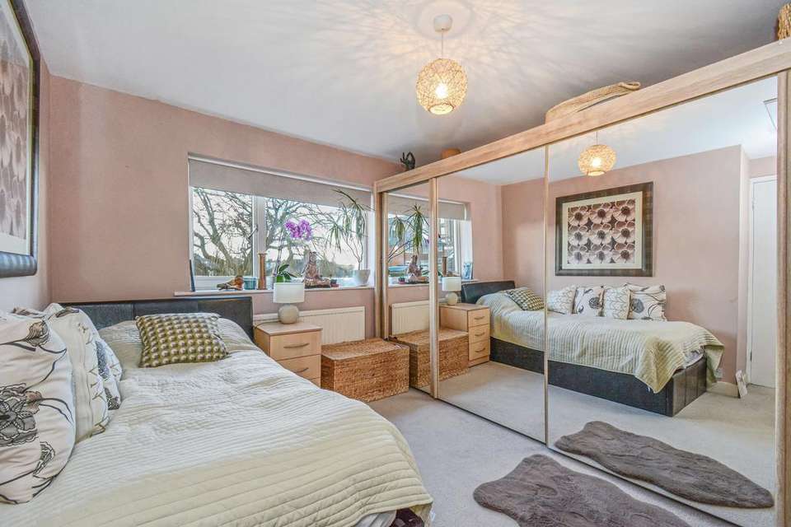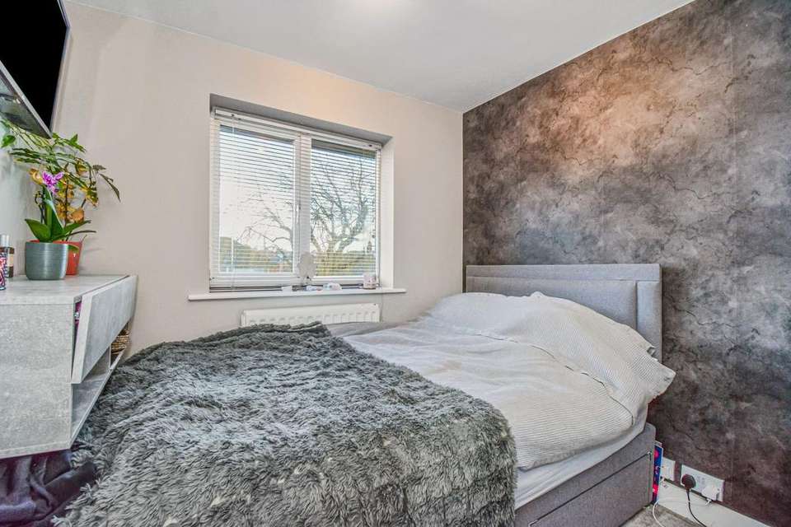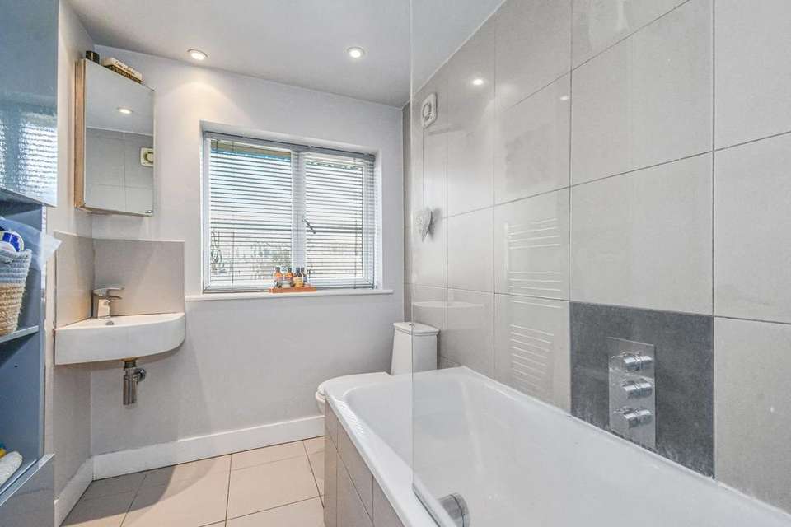3 bedroom detached house for sale
Oakes, HD3detached house
bedrooms
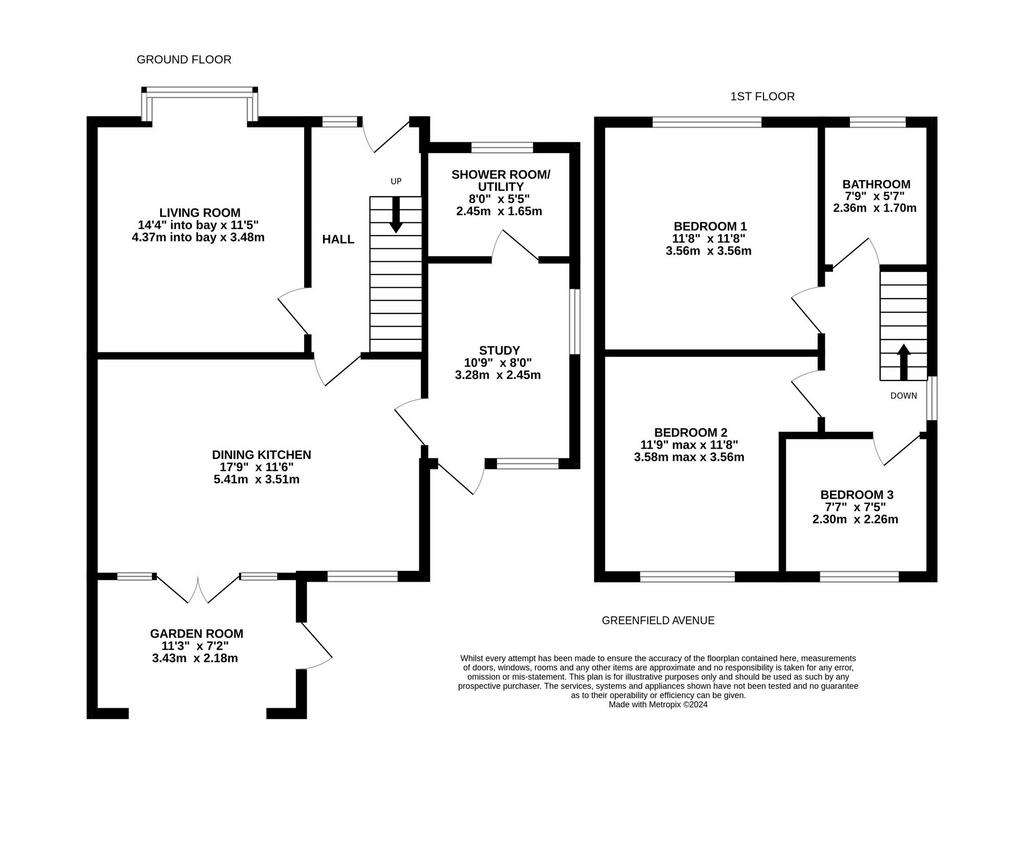
Property photos



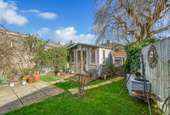
+11
Property description
Situated on a cul-de-sac within this ever popular residential area is this three bedroomed detached house providing ideal accommodation for a young family. The property is well placed for good local schools, shopping facilities and accessible for junctions 23 and 24 of the M62 Motorway. There is a gas central heating system, PVCu double glazing and briefly comprising to the ground floor; entrance hall, bay fronted living room, dining kitchen with partially open garden room off, large study and utility/ downstairs w.c. To the first floor a landing leading to three bedrooms and bathroom. Externally there is off-road parking together with gardens laid out to front and rear with generous rear garden including detached summer house.
EPC Rating: D Entrance Hall With a PVCu door, frosted PVCu double glazed window, inset ceiling downlighters, central heating radiator, laminate flooring and to one side a staircase rises to the first floor with useful storage cupboard beneath. From the hallway access can be gained to the following:- Living Room (3.48m x 4.37m) A comfortable well proportioned reception room which has a walk-in bay with PVCu double glazed windows looking out over the front garden. There are inset ceiling downlighters and central heating radiator. Dining Kitchen (3.51m x 5.41m) This is situated to the rear of the property and has PVCu double glazed windows together with adjacent PVCu double glazed French doors. There are inset ceiling downlighters, laminate flooring, vertically hung radiator and fitted with a range of 'white' gloss base and wall cupboards,these are complimented by overlying contrasting worktops which extend to form a breakfast bar together with tiled splashbacks, there is an inset single drainer stainless steel sink with chrome monobloc tap, five ring gas hob with stainless steel and glass extractor hood over, stainless steel electric oven, plumbing for dishwasher, carousel unit and under counter space for fridge. To one side there is access to the study and with French doors leading to the garden room. Garden Room (2.18m x 3.43m) This has a stable door to one side but is open to the front with a perspex retractable blind which can be lifted to open this room into the garden, and with power points. Study (2.44m x 3.28m) This is accessed from the dining kitchen and has PVCu double glazed windows to the side and rear elevations together with a PVCu and frosted double glazed door leading to the rear garden. There are inset LED downlighters, and central heating radiator. To the rear of the study a door gives access to the downstairs w.c. / utility room. Downstairs w.c. / Utility (1.65m x 2.44m) With a frosted PVCu double glazed window, wall mounted Ideal gas fired central heating boiler, storage cupboard, worktop with undercounter space for washing machine and tumble dryer, chrome ladder style heated towel rail and fitted with a suite comprising; pedestal wash basin with chrome tap, low flush w.c and corner shower cubicle with chrome shower fitting incorporating fixed shower rose and separate hand spray. First Floor Landing With a PVCu double glazed window, ceiling light point and loft access. From the landing access can be gained to the following rooms:- Bedroom One (3.56m x 3.56m) A double room with PVCu double glazed window looking out over the front garden, there is a ceiling light point and central heating radiator. Bedroom Two (3.58m x 3.56m) A double room with a PVCu double glazed window looking out over the rear garden, there is a ceiling light point, loft access and central heating radiator. Bedroom Three (2.31m x 2.26m) This is situated adjacent to bedroom two and has a PVCu double glazed window looking out over the rear garden, ceiling light point and central heating radiator. Bathroom (1.7m x 2.36m) With a frosted PVCu double glazed window window, inset ceiling downlighters, part tiled walls, tiled floor, chrome ladder style heated towel rail and fitted with a suite comprising; double ended bath with tiled surround, glazed shower screen and chrome shower fitting over, wall hung corner hand wash basin with chrome monobloc tap and low flush w.c. Garden To the front of the property there is a lawned garden which is screened to the front by conifers and has a small flagged area. To the left hand side there is a timber hand gate which leads to a flagged pathway providing access to the rear garden where there is an extensive flagged patio, timber decking, lawned garden, detached summer house and further garden to the rear of the summer house which has a large mature tree and two timber garden sheds. Garden The summer house measures 7'9 x 9'3 with timber and sealed unit double glazed windows and french doors, laminate flooring and with an air conditioning unit.
EPC Rating: D Entrance Hall With a PVCu door, frosted PVCu double glazed window, inset ceiling downlighters, central heating radiator, laminate flooring and to one side a staircase rises to the first floor with useful storage cupboard beneath. From the hallway access can be gained to the following:- Living Room (3.48m x 4.37m) A comfortable well proportioned reception room which has a walk-in bay with PVCu double glazed windows looking out over the front garden. There are inset ceiling downlighters and central heating radiator. Dining Kitchen (3.51m x 5.41m) This is situated to the rear of the property and has PVCu double glazed windows together with adjacent PVCu double glazed French doors. There are inset ceiling downlighters, laminate flooring, vertically hung radiator and fitted with a range of 'white' gloss base and wall cupboards,these are complimented by overlying contrasting worktops which extend to form a breakfast bar together with tiled splashbacks, there is an inset single drainer stainless steel sink with chrome monobloc tap, five ring gas hob with stainless steel and glass extractor hood over, stainless steel electric oven, plumbing for dishwasher, carousel unit and under counter space for fridge. To one side there is access to the study and with French doors leading to the garden room. Garden Room (2.18m x 3.43m) This has a stable door to one side but is open to the front with a perspex retractable blind which can be lifted to open this room into the garden, and with power points. Study (2.44m x 3.28m) This is accessed from the dining kitchen and has PVCu double glazed windows to the side and rear elevations together with a PVCu and frosted double glazed door leading to the rear garden. There are inset LED downlighters, and central heating radiator. To the rear of the study a door gives access to the downstairs w.c. / utility room. Downstairs w.c. / Utility (1.65m x 2.44m) With a frosted PVCu double glazed window, wall mounted Ideal gas fired central heating boiler, storage cupboard, worktop with undercounter space for washing machine and tumble dryer, chrome ladder style heated towel rail and fitted with a suite comprising; pedestal wash basin with chrome tap, low flush w.c and corner shower cubicle with chrome shower fitting incorporating fixed shower rose and separate hand spray. First Floor Landing With a PVCu double glazed window, ceiling light point and loft access. From the landing access can be gained to the following rooms:- Bedroom One (3.56m x 3.56m) A double room with PVCu double glazed window looking out over the front garden, there is a ceiling light point and central heating radiator. Bedroom Two (3.58m x 3.56m) A double room with a PVCu double glazed window looking out over the rear garden, there is a ceiling light point, loft access and central heating radiator. Bedroom Three (2.31m x 2.26m) This is situated adjacent to bedroom two and has a PVCu double glazed window looking out over the rear garden, ceiling light point and central heating radiator. Bathroom (1.7m x 2.36m) With a frosted PVCu double glazed window window, inset ceiling downlighters, part tiled walls, tiled floor, chrome ladder style heated towel rail and fitted with a suite comprising; double ended bath with tiled surround, glazed shower screen and chrome shower fitting over, wall hung corner hand wash basin with chrome monobloc tap and low flush w.c. Garden To the front of the property there is a lawned garden which is screened to the front by conifers and has a small flagged area. To the left hand side there is a timber hand gate which leads to a flagged pathway providing access to the rear garden where there is an extensive flagged patio, timber decking, lawned garden, detached summer house and further garden to the rear of the summer house which has a large mature tree and two timber garden sheds. Garden The summer house measures 7'9 x 9'3 with timber and sealed unit double glazed windows and french doors, laminate flooring and with an air conditioning unit.
Interested in this property?
Council tax
First listed
Over a month agoOakes, HD3
Marketed by
Simon Blyth Estate Agents - Huddersfield 26 Lidget Street Lindley HD3 3JPPlacebuzz mortgage repayment calculator
Monthly repayment
The Est. Mortgage is for a 25 years repayment mortgage based on a 10% deposit and a 5.5% annual interest. It is only intended as a guide. Make sure you obtain accurate figures from your lender before committing to any mortgage. Your home may be repossessed if you do not keep up repayments on a mortgage.
Oakes, HD3 - Streetview
DISCLAIMER: Property descriptions and related information displayed on this page are marketing materials provided by Simon Blyth Estate Agents - Huddersfield. Placebuzz does not warrant or accept any responsibility for the accuracy or completeness of the property descriptions or related information provided here and they do not constitute property particulars. Please contact Simon Blyth Estate Agents - Huddersfield for full details and further information.


