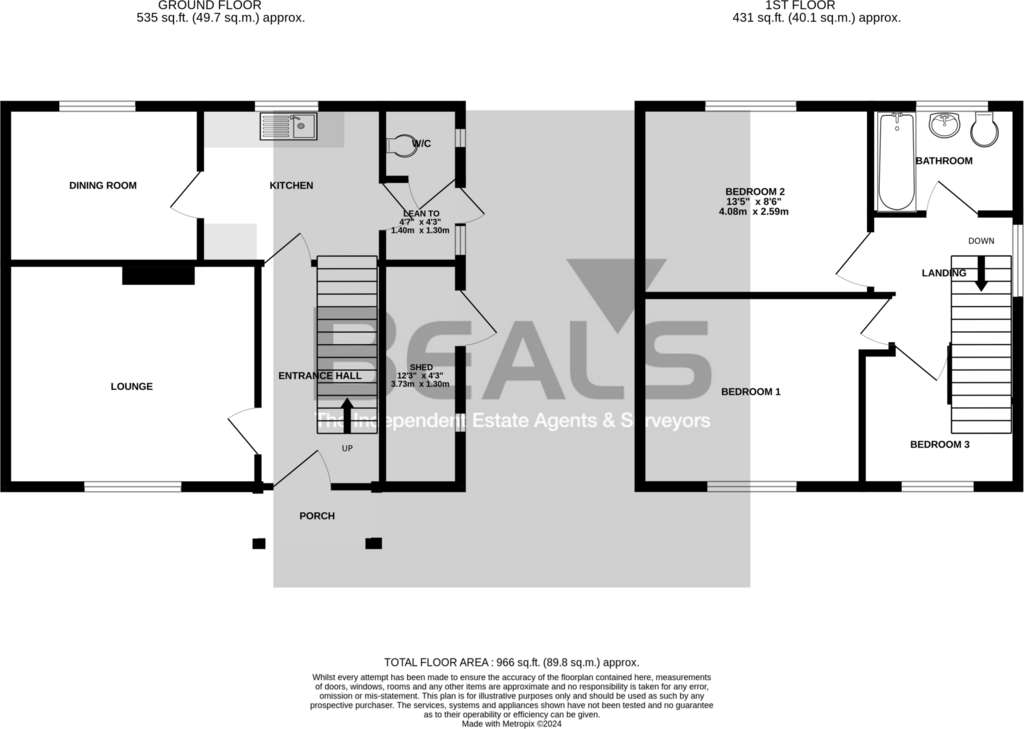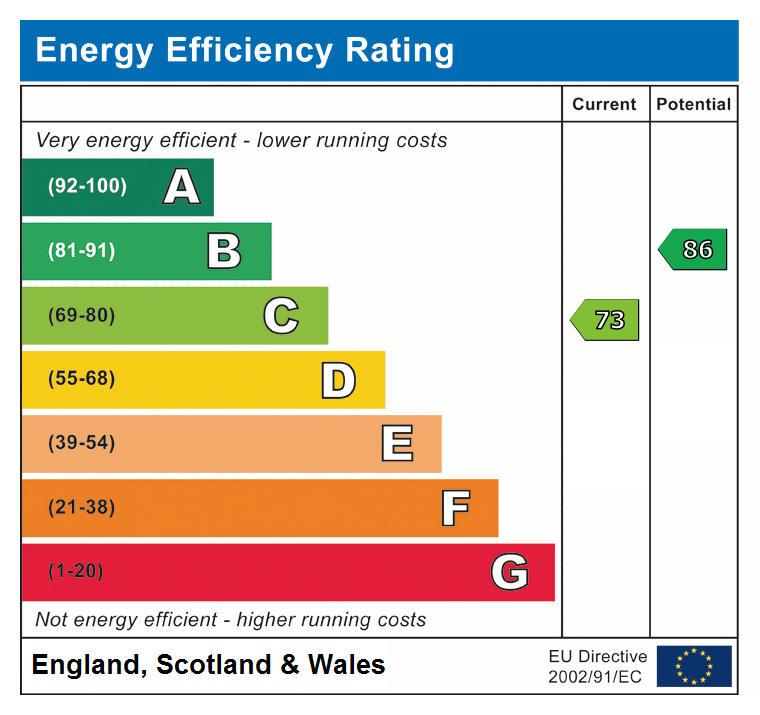3 bedroom semi-detached house for sale
Hampshire, SO19 0NNsemi-detached house
bedrooms

Property photos




+7
Property description
INTERNALLY You enter the property into the lounge which benefits from a large front window allowing natural light to flood this room and a handy understairs storage cupboard, before continuing through to the kitchen at the rear of the home. Here you have a range of fitted wall mounted and base level storage cabinets with contrasting work surfaces over incorporating a built-in oven and hob with spaces for additional appliances. Two windows overlook the rear garden with a door to the side opening to the rear porch giving access to the rear garden and the downstairs toilet.
On the first floor there are three bedrooms and the family bathroom with a suite comprising a panel bath, sink and toilet.
This property has double glazing and gas central heating fitted.
EXTERNALLY On road parking is available with the front garden being laid to lawn with a path leading to the entrance door. The rear garden is mainly laid to lawn with a patio area and is fully enclosed by fence panel and hedge surrounds. There is also a storage shed running the length of the house.
LOCATION The property is ideally placed for access to local shops nearby in Bitterne & the more extensive facilities found in Southampton city centre.
A variety of schools for all ages are within easy reach & leisure facilities can be found at Riverside Park & Manor Farm Country Park. The homes of Hampshire cricket (the Ageas Bowl) & Southampton Football Club (St. Mary's Stadium) are also found within the vicinity & host numerous social events & concerts.
The nearby M3 & M27 motorways provide access to regional cities whilst Southampton Parkway railway station provides a fast route to London.
LOUNGE 20' 10" x 12' 1" (6.35m x 3.68m)
KITCHEN 20' 10" x 8' 7" (6.35m x 2.62m)
MASTER BEDROOM 12' 3" x 12' 0" (3.73m x 3.66m)
BEDROOM TWO 13' 4" x 8' 7" (4.06m x 2.62m)
BEDROOM THREE 9' 2" x 8' 9" (2.79m x 2.67m)
Council Tax Band: B
Tenure: Freehold
On the first floor there are three bedrooms and the family bathroom with a suite comprising a panel bath, sink and toilet.
This property has double glazing and gas central heating fitted.
EXTERNALLY On road parking is available with the front garden being laid to lawn with a path leading to the entrance door. The rear garden is mainly laid to lawn with a patio area and is fully enclosed by fence panel and hedge surrounds. There is also a storage shed running the length of the house.
LOCATION The property is ideally placed for access to local shops nearby in Bitterne & the more extensive facilities found in Southampton city centre.
A variety of schools for all ages are within easy reach & leisure facilities can be found at Riverside Park & Manor Farm Country Park. The homes of Hampshire cricket (the Ageas Bowl) & Southampton Football Club (St. Mary's Stadium) are also found within the vicinity & host numerous social events & concerts.
The nearby M3 & M27 motorways provide access to regional cities whilst Southampton Parkway railway station provides a fast route to London.
LOUNGE 20' 10" x 12' 1" (6.35m x 3.68m)
KITCHEN 20' 10" x 8' 7" (6.35m x 2.62m)
MASTER BEDROOM 12' 3" x 12' 0" (3.73m x 3.66m)
BEDROOM TWO 13' 4" x 8' 7" (4.06m x 2.62m)
BEDROOM THREE 9' 2" x 8' 9" (2.79m x 2.67m)
Council Tax Band: B
Tenure: Freehold
Council tax
First listed
Over a month agoEnergy Performance Certificate
Hampshire, SO19 0NN
Placebuzz mortgage repayment calculator
Monthly repayment
The Est. Mortgage is for a 25 years repayment mortgage based on a 10% deposit and a 5.5% annual interest. It is only intended as a guide. Make sure you obtain accurate figures from your lender before committing to any mortgage. Your home may be repossessed if you do not keep up repayments on a mortgage.
Hampshire, SO19 0NN - Streetview
DISCLAIMER: Property descriptions and related information displayed on this page are marketing materials provided by Pattinson - South West Auction. Placebuzz does not warrant or accept any responsibility for the accuracy or completeness of the property descriptions or related information provided here and they do not constitute property particulars. Please contact Pattinson - South West Auction for full details and further information.












