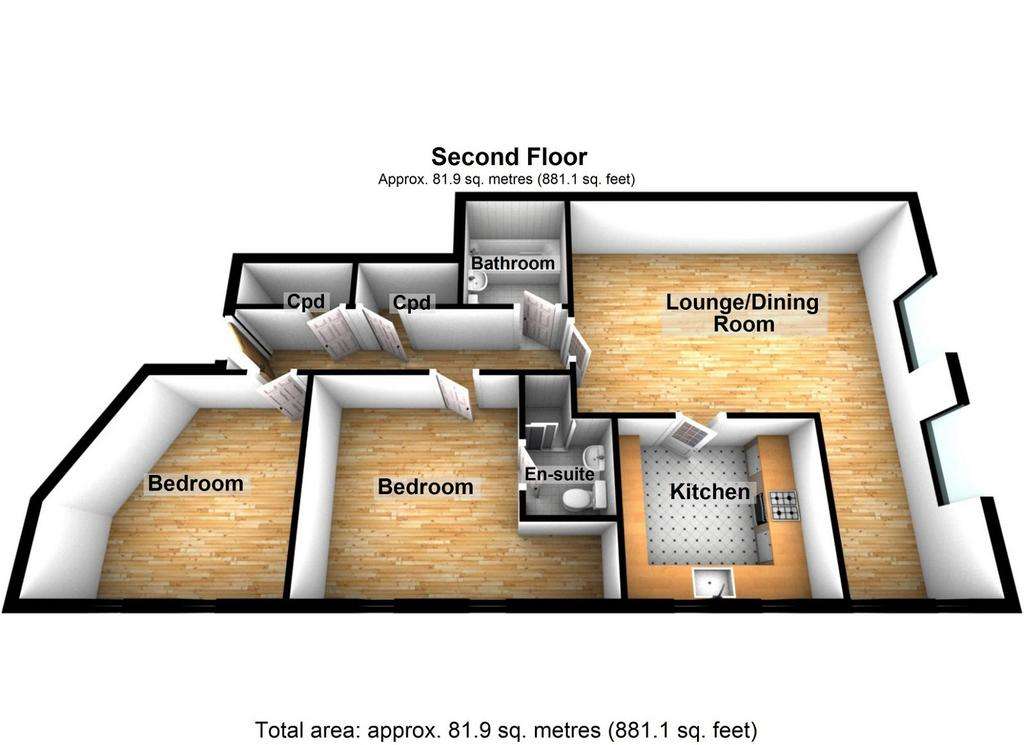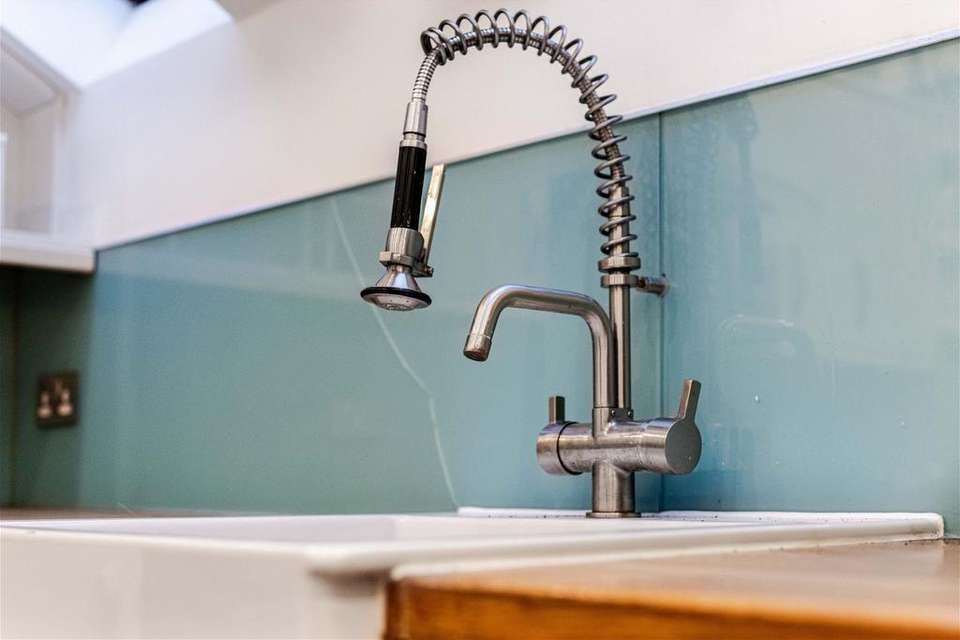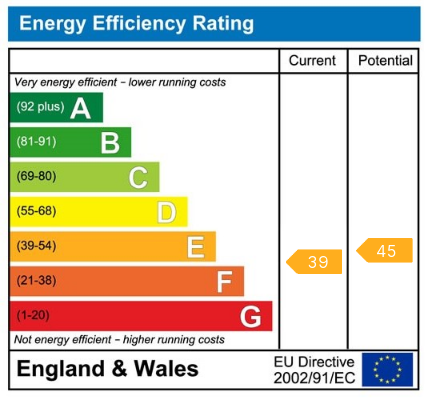2 bedroom flat for sale
Lydgate, Saddleworthflat
bedrooms

Property photos




+15
Property description
Presented to the market with no onward chain is this two bedroom, second floor apartment at Lydgate Fold, a sympathetic Mill conversion dating back to the late 1700's. Offering an open plan lounge/dining room along with a modern fitted kitchen with integrated appliances. The property is accessed from a communal entrance hallway and comprises of apartment hallway, lounge through diner, kitchen, two bedrooms (one of which En-Suite) and bathroom. Allocated parking is provided for two cars and residents can benefit from large communal gardens surrounding the former mill. A visitor parking space is also available. Countryside walking routes to nearby Saddleworth villages are on your doorstep and the rail network at both Greenfield and Mossley are a short distance away. The property is sold with no onward chain, heated with an electric boiler and fully double glazed. Viewings can be arranged by calling Kirkham Property today.Communal EntranceCommunal entrance hallway with intercom entry system.EntranceWith radiator, laminate flooring, two storage cupboards and access to a large loft space via a hatch which also contains the electric boiler.Lounge/Dining Room - 6.79m x 6.04m (22'3" x 19'9" Max.)A wraparound lounge through dining room with ample living space. Offering two double glazed windows looking out to open fields, two radiators, two Velux skylights and laminate flooring throughout.Kitchen - 3.09m x 2.71m (10'1" x 8'10")Fitted with high gloss wall and base units, coordinating work surfaces, electric cooker, induction hob and extractor hood. Additional appliances include integrated fridge/freezer, integrated dishwasher and ceramic Belfast sink with mixer tap. The kitchen has two Velux skylights and is heated with a radiator.Bedroom - 4.75m x 3.45m (15'7" x 11'3" Max.)With laminate flooring, radiator, two Velux skylights and door to En-Suite.En-Suite - 2.26m x 1.26m (7'4" x 4'1")Comprising low level wc, hand wash basin, shower cubicle, extractor fan and tiled walls.Bedroom - 3.78m x 3.45m (12'4" x 11'3")With two Velux skylights, radiator and laminate flooring.Bathroom - 2.06m x 1.76m (6'9" x 5'9")Comprising low level wc, hand wash basin, panelled bath with electric shower and screen. Fully tiled walls with extractor fan and heated towel rail.ExternallyThere are large communal gardens mainly laid to lawn with a patio and seating area with far reaching views. Parking is available with allocated space for two small cars.Additional InformationTENURE: Leasehold, 999 year lease from 2021 - Solicitor to confirm.GROUND RENT: No ground rent payable.SERVICE CHARGE: £140 per month which includes buildings insurance, heating and lighting of communal areas, window cleaning and upkeep of the gardens.COUNCIL BAND: C (£2091.00 per annum.)VIEWING ARRANGEMENTS: Strictly by appointment via Kirkham Property.
Interested in this property?
Council tax
First listed
Over a month agoEnergy Performance Certificate
Lydgate, Saddleworth
Marketed by
Kirkham Property - Uppermill 35 High Street Uppermill, Saddleworth OL3 6HSPlacebuzz mortgage repayment calculator
Monthly repayment
The Est. Mortgage is for a 25 years repayment mortgage based on a 10% deposit and a 5.5% annual interest. It is only intended as a guide. Make sure you obtain accurate figures from your lender before committing to any mortgage. Your home may be repossessed if you do not keep up repayments on a mortgage.
Lydgate, Saddleworth - Streetview
DISCLAIMER: Property descriptions and related information displayed on this page are marketing materials provided by Kirkham Property - Uppermill. Placebuzz does not warrant or accept any responsibility for the accuracy or completeness of the property descriptions or related information provided here and they do not constitute property particulars. Please contact Kirkham Property - Uppermill for full details and further information.




















