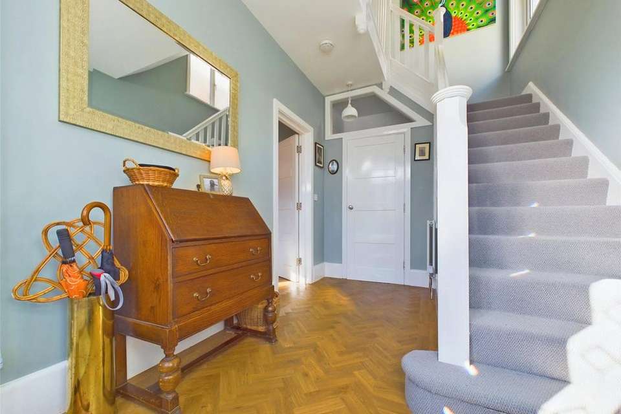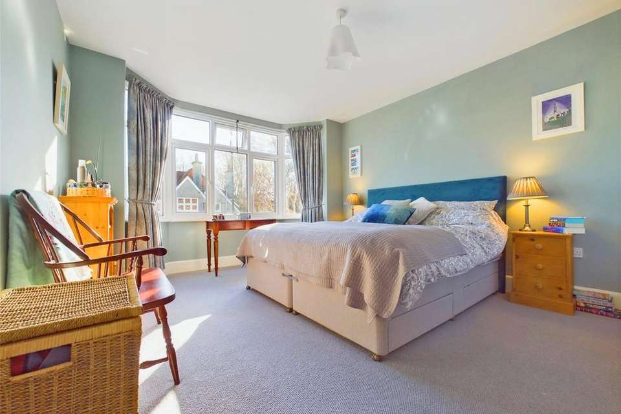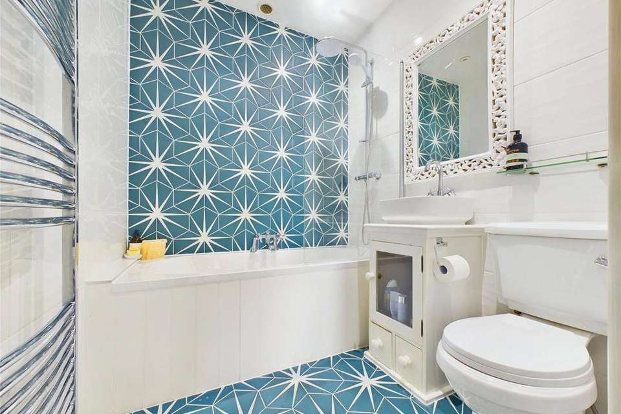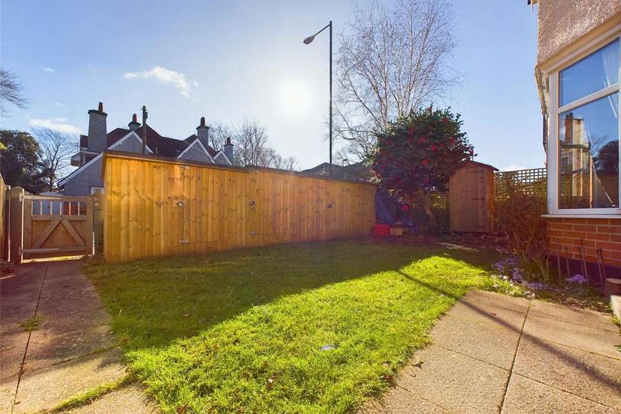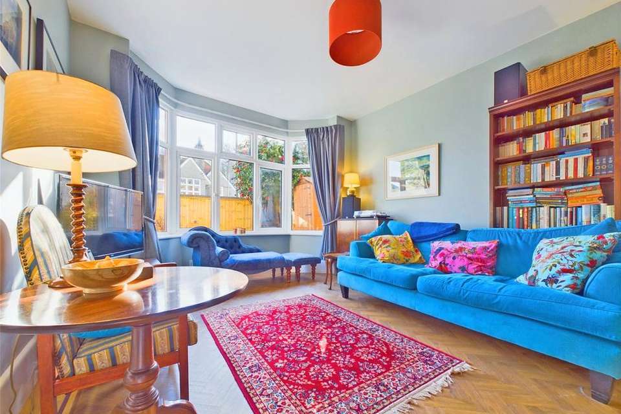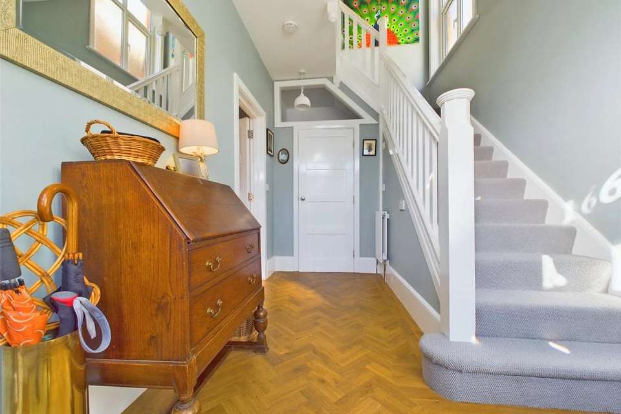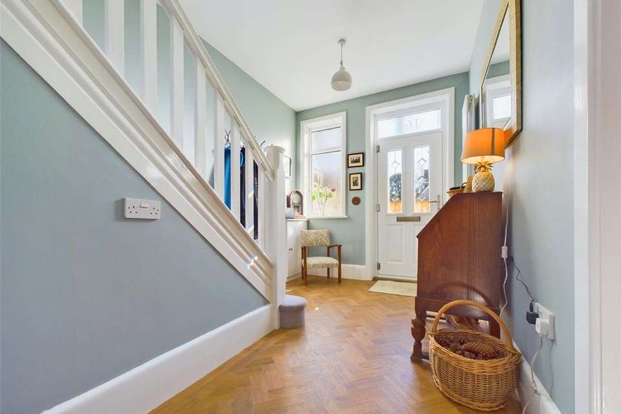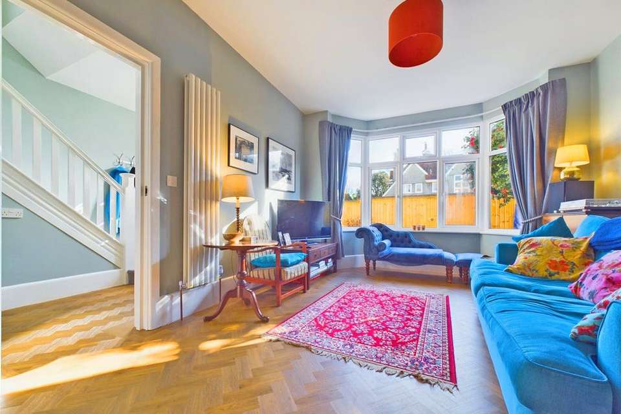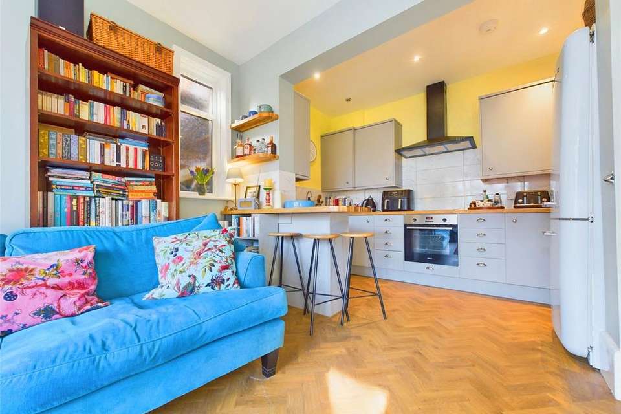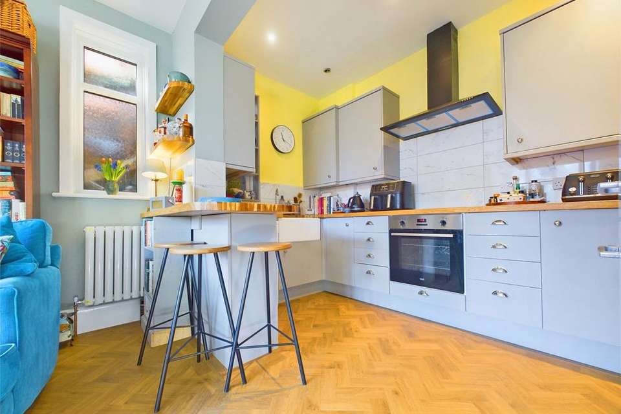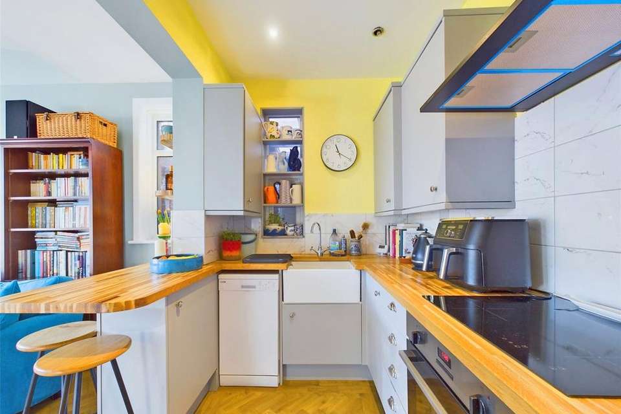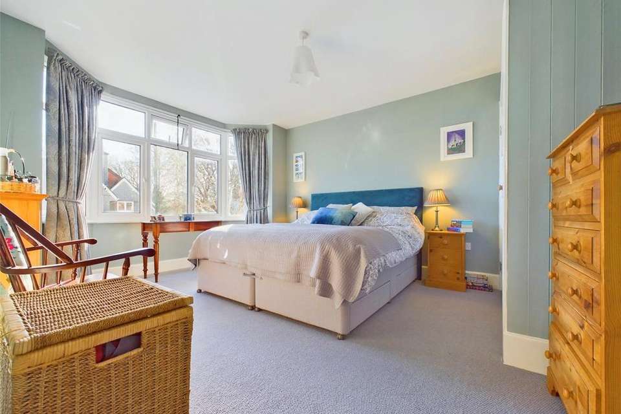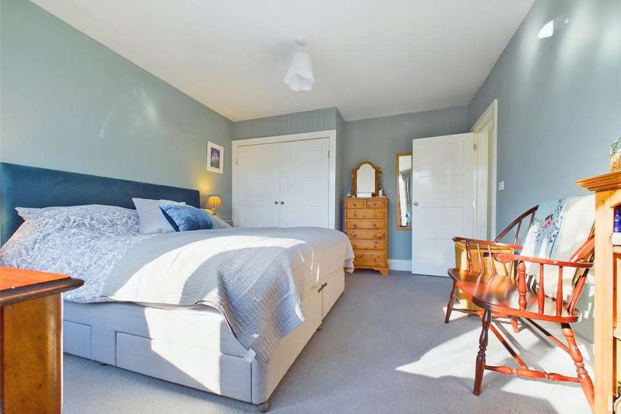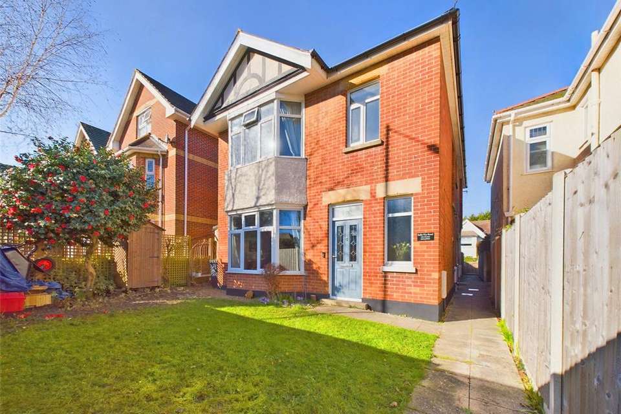2 bedroom semi-detached house for sale
Bournemouth, BH6semi-detached house
bedrooms
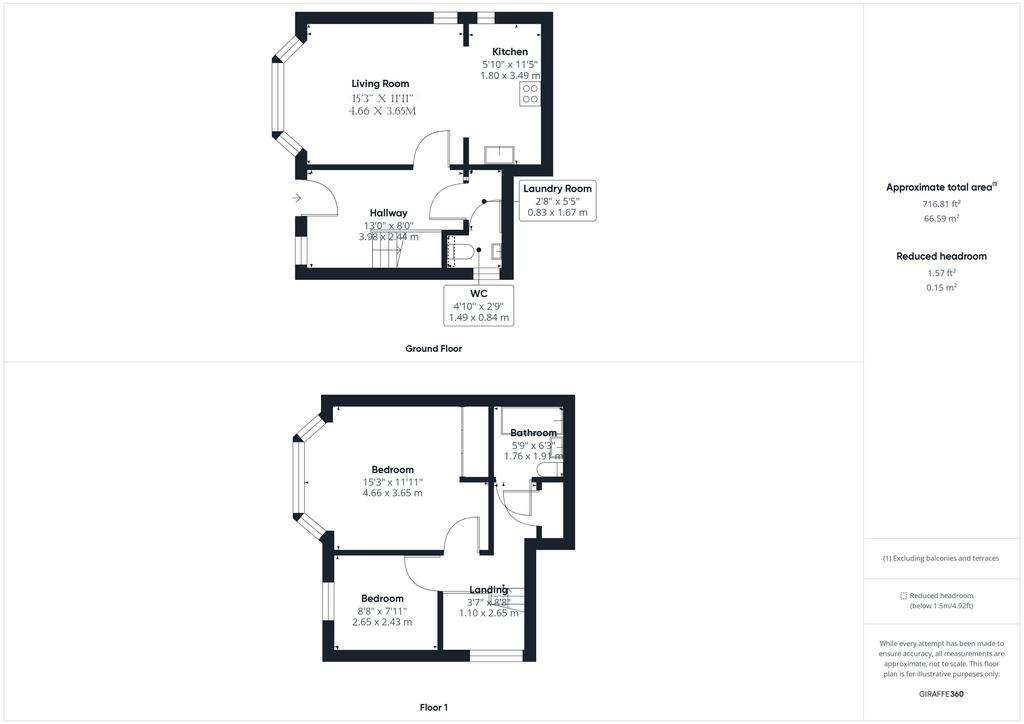
Property photos

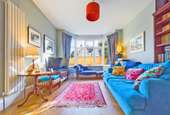
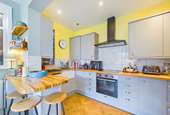
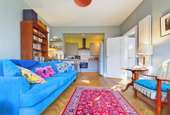
+14
Property description
This beautifully modernised two bedroom semi-detached house is set in a great location just a short distance from Tuckton high street and sandy beaches. Offering open-plan living, a private front garden and off road parking this really is a super home!
This beautifully presented and refurbished two bedroom semi-detached house offers an ideal opportunity to acquire a modern and well-presented freehold property set in a great location just a short walk to both Tuckton, picturesque river walks and sandy beaches.
The property has been extensively refurbished in recent years by the current owners and now benefits from modern fixtures and fittings throughout along with a wonderful open-plan Living area.
Externally, there is a private South-Westerly garden fronting Belle Vue Road and allocated off road parking to the rear at Old Priory Road.
Upon entering this stunning home, a welcoming entrance hallway offers doors to the open-plan Living area and utility/ground floor WC.
The Open plan living area seamlessly blends living and cooking areas with a recently fitted kitchen with integrated appliances and a sizable living area with space for a range of furniture and a large UPVC bay window to the front aspect.
The utility area offers space for a washing machine and tumble dryer and a further door leads to a recently fitted WC with wash hand basin.
Stairs lead from the entrance hallway to the first floor landing where two bedrooms and a beautifully fitted bathroom can be found.
The largest of the two bedrooms can be found to the front of the house, and benefits from a large UPVC bay window and ample space for a Super King bed along with other bedroom furniture.
The second bedroom, which can be found adjacent to the larger bedroom is a smaller double/office and is set to the front of the property.
The bathroom, which has been refitted in recent years has been beautifully fitted with a panel enclosed bath with wall mounted shower attachment above, vanity wash hand basin and low level flush WC. The walls are fully tiled and there is a wall mounted stainless steel heated towel rail.
Externally, the front garden is conveyed with the property and benefits from a south-easterly orientation. Mainly laid to lawn there is a large workshop unit which also offers a good degree of privacy from Belle Vue Road and measures 21' in width. To the rear, there is an allocated off road parking space to the rear via Old Priory Road.
A stunning home, and one we are sure will be popular an internal inspection comes highly recommended!
TENURE: Freehold
COUNCIL TAX BAND: C
This beautifully presented and refurbished two bedroom semi-detached house offers an ideal opportunity to acquire a modern and well-presented freehold property set in a great location just a short walk to both Tuckton, picturesque river walks and sandy beaches.
The property has been extensively refurbished in recent years by the current owners and now benefits from modern fixtures and fittings throughout along with a wonderful open-plan Living area.
Externally, there is a private South-Westerly garden fronting Belle Vue Road and allocated off road parking to the rear at Old Priory Road.
Upon entering this stunning home, a welcoming entrance hallway offers doors to the open-plan Living area and utility/ground floor WC.
The Open plan living area seamlessly blends living and cooking areas with a recently fitted kitchen with integrated appliances and a sizable living area with space for a range of furniture and a large UPVC bay window to the front aspect.
The utility area offers space for a washing machine and tumble dryer and a further door leads to a recently fitted WC with wash hand basin.
Stairs lead from the entrance hallway to the first floor landing where two bedrooms and a beautifully fitted bathroom can be found.
The largest of the two bedrooms can be found to the front of the house, and benefits from a large UPVC bay window and ample space for a Super King bed along with other bedroom furniture.
The second bedroom, which can be found adjacent to the larger bedroom is a smaller double/office and is set to the front of the property.
The bathroom, which has been refitted in recent years has been beautifully fitted with a panel enclosed bath with wall mounted shower attachment above, vanity wash hand basin and low level flush WC. The walls are fully tiled and there is a wall mounted stainless steel heated towel rail.
Externally, the front garden is conveyed with the property and benefits from a south-easterly orientation. Mainly laid to lawn there is a large workshop unit which also offers a good degree of privacy from Belle Vue Road and measures 21' in width. To the rear, there is an allocated off road parking space to the rear via Old Priory Road.
A stunning home, and one we are sure will be popular an internal inspection comes highly recommended!
TENURE: Freehold
COUNCIL TAX BAND: C
Interested in this property?
Council tax
First listed
Over a month agoBournemouth, BH6
Marketed by
Slades Estate Agents - Southbourne Sales 51 Southbourne Grove Southbourne BH6 3QTCall agent on 01202 428555
Placebuzz mortgage repayment calculator
Monthly repayment
The Est. Mortgage is for a 25 years repayment mortgage based on a 10% deposit and a 5.5% annual interest. It is only intended as a guide. Make sure you obtain accurate figures from your lender before committing to any mortgage. Your home may be repossessed if you do not keep up repayments on a mortgage.
Bournemouth, BH6 - Streetview
DISCLAIMER: Property descriptions and related information displayed on this page are marketing materials provided by Slades Estate Agents - Southbourne Sales. Placebuzz does not warrant or accept any responsibility for the accuracy or completeness of the property descriptions or related information provided here and they do not constitute property particulars. Please contact Slades Estate Agents - Southbourne Sales for full details and further information.





