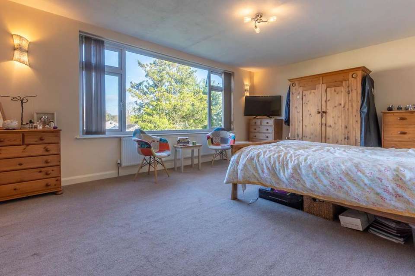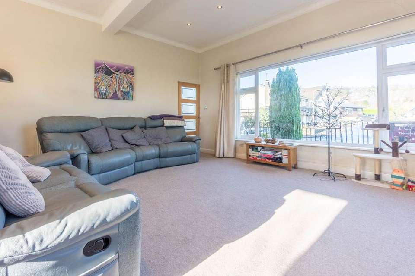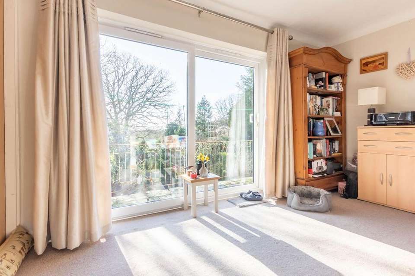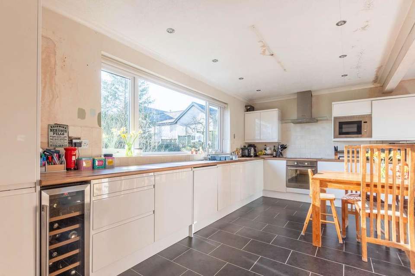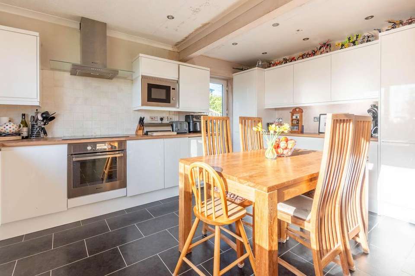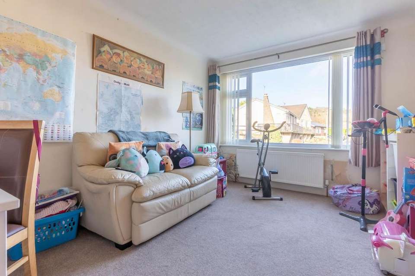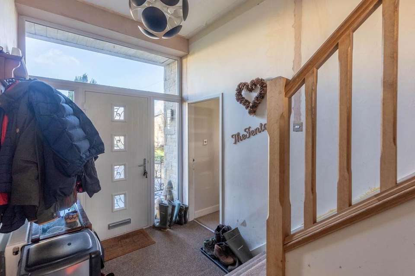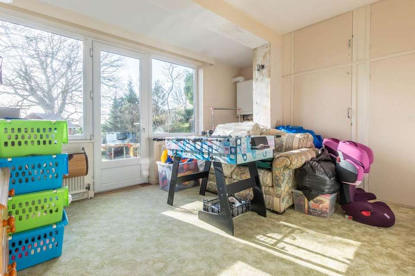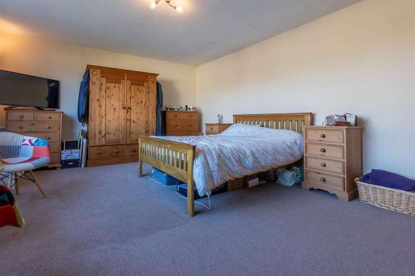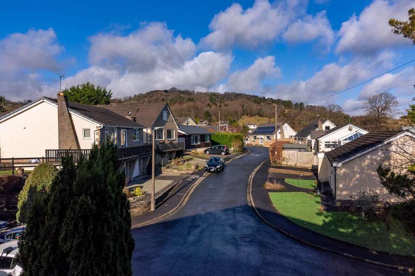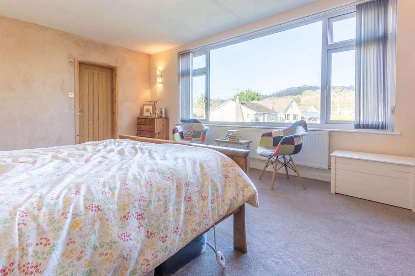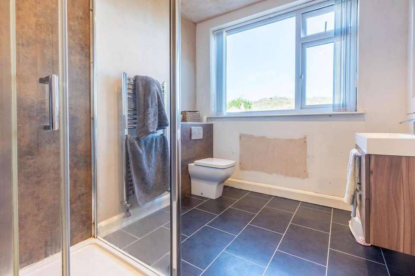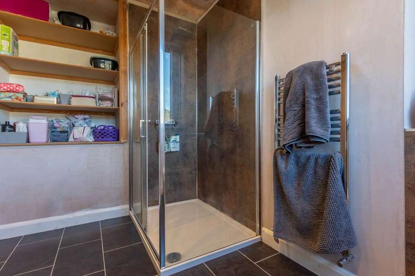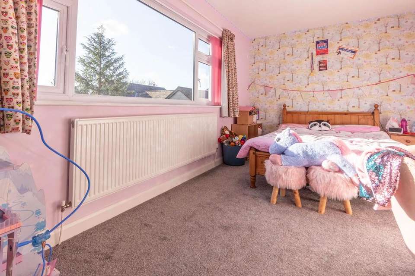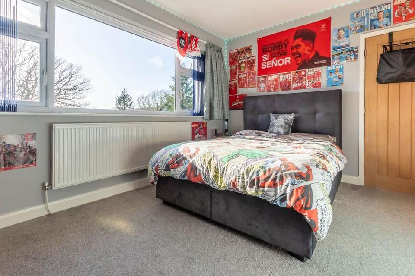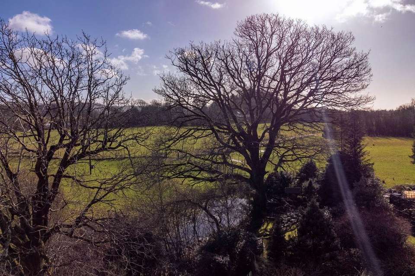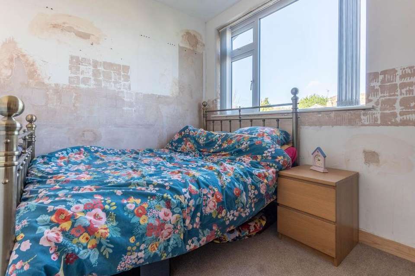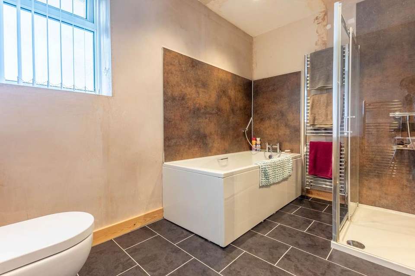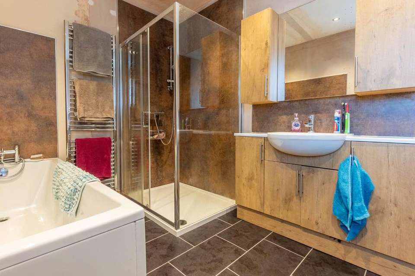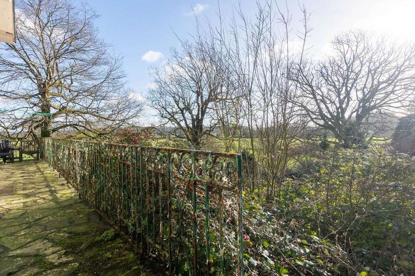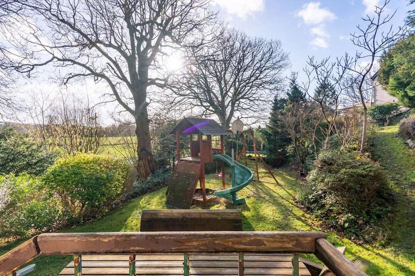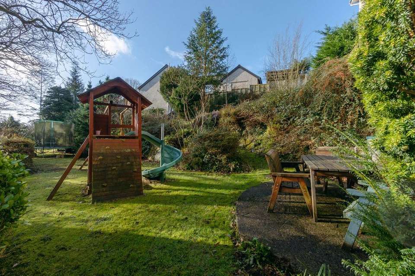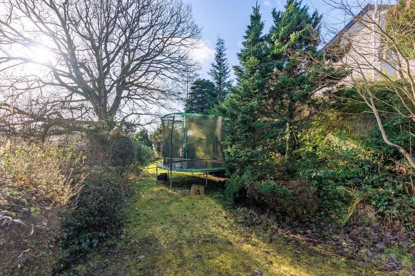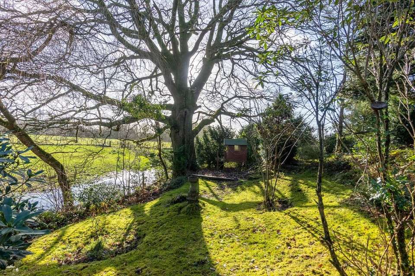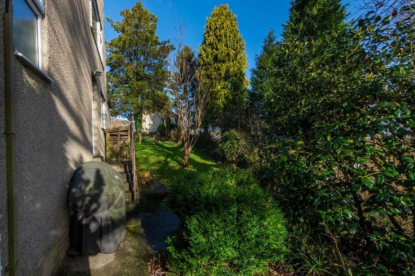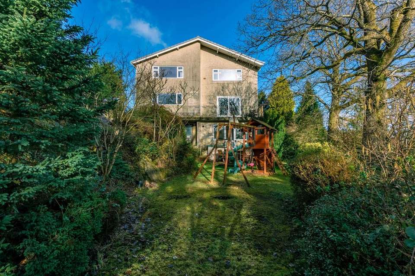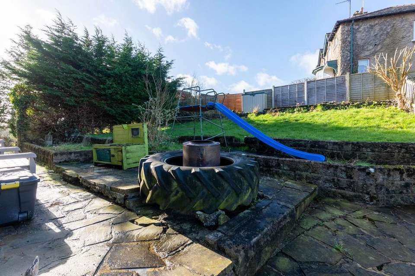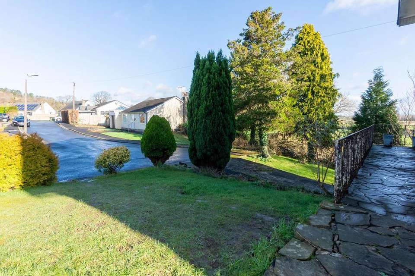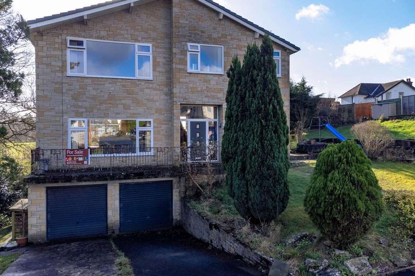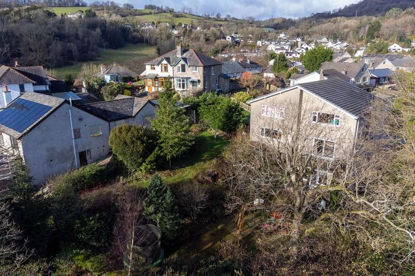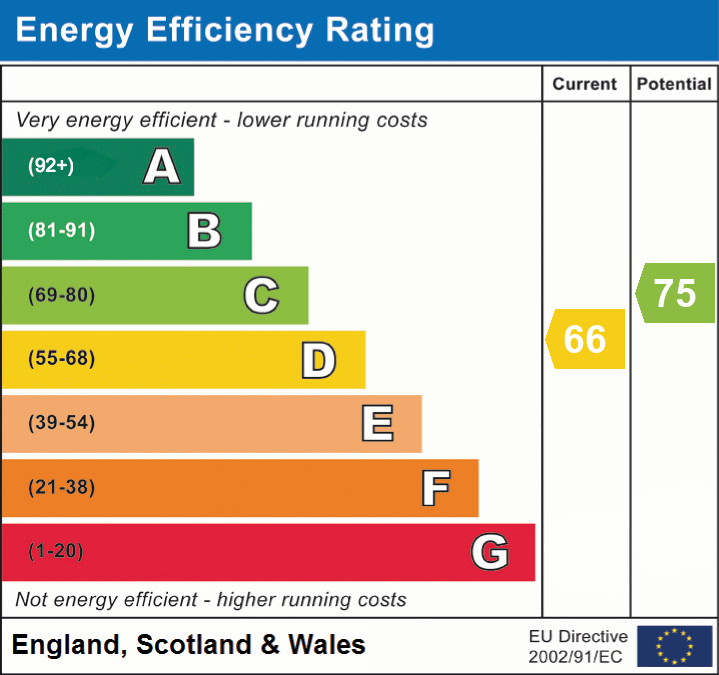5 bedroom detached house for sale
10 Dixon Wood Closedetached house
bedrooms
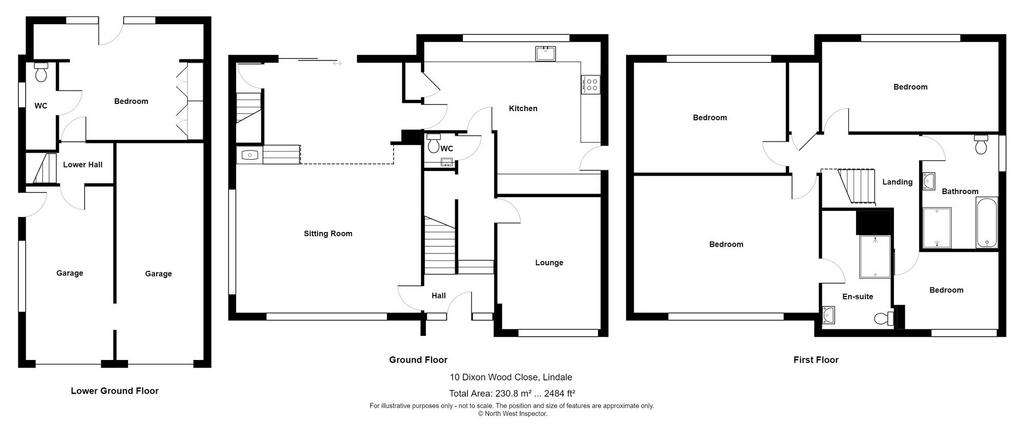
Property photos

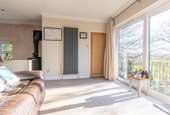
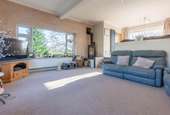
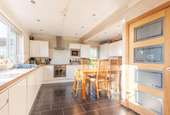
+31
Property description
A well proportioned detached property pleasantly located within the popular village of Lindale. The property is within easy access to the village amenities including a public house, church, post office and village hall and with Lindale being convenient for Edwardian town of Grange-over-Sands with its many facilities including shops, banks, the promenade and railway station.
The property which is part renovated by the owners, would be ideal for a family to bring it to its full potential briefly comprising entrance hall, two reception rooms one having a log burner, kitchen and cloakroom to the ground floor. The lower ground floor has a snug/bedroom with access to a cloakroom and a hallways which accesses the double garage. On the first floor there are four bedrooms with one having an en-suite and a family bathroom. The property benefits from double glazing and gas central heating.
Outside there are well kept gardens to the front side and rear which looks out to the surrounding fields. Off road parking and an integral double garage.
EPC Rating: D SNUG/BEDROOM (3.67m x 3.98m) Both max. Double glazed door to garden, double glazed window, two radiators, fitted wardrobe and cupboards, wash hand basin to vanity, gas boiler. CLOAKROOM (1m x 2.23m) Both max. Double glazed window, W.C. fully tiled walls. HALLWAY (1.26m x 2.66m) Both max. Built in cupboards, access to garages. ENTRANCE HALL (2.11m x 5.59m) Both max. Double glazed door, double glazed windows, radiator, understairs storage. SITTING ROOM (5.68m x 7.86m) Both max. Double glazed sliding door to balcony, 2 double glazed windows, three radiators, log burning stove, recessed spotlights, access to lower ground floor. KITCHEN (4.86m x 6.05m) Both max. Double glazed door, double glazed window, radiator, good range of base and wall units, stainless steel sink, integrated oven, hob with extractor/filter over, integrated microwave, integrated appliance's including fridge, freezer, dishwasher, washing machine and dryer, tiled splashback, recessed spotlights, built in cupboard, tiled flooring. LOUNGE (3.15m x 4.27m) Both max. Double glazed window, radiator. CLOAKROOM (0.8m x 1.18m) Both max. W.C, wash hand basin to vanity, partial tiling to walls, tiled flooring. BEDROOM (4.16m x 5.6m) Both max. Double glazed window, radiator. EN-SUITE (2.6m x 3.81m) Both max. Double glazed window, heated towel radiator, three piece suite comprises W.C. wash hand basin to vanity, fully panelled shower cubicle with thermostatic shower fitment, recessed spotlights, tiled flooring. BEDROOM (2.96m x 5.39m) Both max. Double glazed window, radiator. BEDROOM (3.56m x 4.65m) Both max. Double glazed window, radiator. BEDROOM (2.58m x 3.21m) Both max. Double glazed window, radiator. BATHROOM (2.52m x 3.49m) Both max. Double glazed window, heated towel radiator, four piece suite comprises W.C. wash hand basin to vanity and bath with mixer shower, fully panelled shower cubicle with thermostatic shower fitment, partial panelling to walls, recessed spotlights, tiled flooring. LANDING (3.49m x 3.95m) Both max. Radiator, built in cupboard with loft access which runs the full length of the property. SERVICES Mains electric, mains gas, mains water, mains drainage. Garden A charming well kept garden to the rear with beautiful views out across the fields through the trees. The rear garden has well kept lawns leading to rear where a play house can be found. The garden is enclosed by trees and hedges which gives the garden a nice private feeling. To the side and front of the property there are more lawn areas which are well kept and also have ample space for garden furniture. Parking - Garage 22' 17" x 8' 72" (6.76m x 2.66m) Up and over garage door, light and power. Parking - Garage 17' 71" x 9' 31" (5.40m x 2.84m) Up and over garage door, double glazed door, double glazed window, light and power.
The property which is part renovated by the owners, would be ideal for a family to bring it to its full potential briefly comprising entrance hall, two reception rooms one having a log burner, kitchen and cloakroom to the ground floor. The lower ground floor has a snug/bedroom with access to a cloakroom and a hallways which accesses the double garage. On the first floor there are four bedrooms with one having an en-suite and a family bathroom. The property benefits from double glazing and gas central heating.
Outside there are well kept gardens to the front side and rear which looks out to the surrounding fields. Off road parking and an integral double garage.
EPC Rating: D SNUG/BEDROOM (3.67m x 3.98m) Both max. Double glazed door to garden, double glazed window, two radiators, fitted wardrobe and cupboards, wash hand basin to vanity, gas boiler. CLOAKROOM (1m x 2.23m) Both max. Double glazed window, W.C. fully tiled walls. HALLWAY (1.26m x 2.66m) Both max. Built in cupboards, access to garages. ENTRANCE HALL (2.11m x 5.59m) Both max. Double glazed door, double glazed windows, radiator, understairs storage. SITTING ROOM (5.68m x 7.86m) Both max. Double glazed sliding door to balcony, 2 double glazed windows, three radiators, log burning stove, recessed spotlights, access to lower ground floor. KITCHEN (4.86m x 6.05m) Both max. Double glazed door, double glazed window, radiator, good range of base and wall units, stainless steel sink, integrated oven, hob with extractor/filter over, integrated microwave, integrated appliance's including fridge, freezer, dishwasher, washing machine and dryer, tiled splashback, recessed spotlights, built in cupboard, tiled flooring. LOUNGE (3.15m x 4.27m) Both max. Double glazed window, radiator. CLOAKROOM (0.8m x 1.18m) Both max. W.C, wash hand basin to vanity, partial tiling to walls, tiled flooring. BEDROOM (4.16m x 5.6m) Both max. Double glazed window, radiator. EN-SUITE (2.6m x 3.81m) Both max. Double glazed window, heated towel radiator, three piece suite comprises W.C. wash hand basin to vanity, fully panelled shower cubicle with thermostatic shower fitment, recessed spotlights, tiled flooring. BEDROOM (2.96m x 5.39m) Both max. Double glazed window, radiator. BEDROOM (3.56m x 4.65m) Both max. Double glazed window, radiator. BEDROOM (2.58m x 3.21m) Both max. Double glazed window, radiator. BATHROOM (2.52m x 3.49m) Both max. Double glazed window, heated towel radiator, four piece suite comprises W.C. wash hand basin to vanity and bath with mixer shower, fully panelled shower cubicle with thermostatic shower fitment, partial panelling to walls, recessed spotlights, tiled flooring. LANDING (3.49m x 3.95m) Both max. Radiator, built in cupboard with loft access which runs the full length of the property. SERVICES Mains electric, mains gas, mains water, mains drainage. Garden A charming well kept garden to the rear with beautiful views out across the fields through the trees. The rear garden has well kept lawns leading to rear where a play house can be found. The garden is enclosed by trees and hedges which gives the garden a nice private feeling. To the side and front of the property there are more lawn areas which are well kept and also have ample space for garden furniture. Parking - Garage 22' 17" x 8' 72" (6.76m x 2.66m) Up and over garage door, light and power. Parking - Garage 17' 71" x 9' 31" (5.40m x 2.84m) Up and over garage door, double glazed door, double glazed window, light and power.
Interested in this property?
Council tax
First listed
Over a month agoEnergy Performance Certificate
10 Dixon Wood Close
Marketed by
Thomson Hayton Winkley Estate Agents - Windermere 25b Crescent Road Windermere, Cumbria LA23 1BJPlacebuzz mortgage repayment calculator
Monthly repayment
The Est. Mortgage is for a 25 years repayment mortgage based on a 10% deposit and a 5.5% annual interest. It is only intended as a guide. Make sure you obtain accurate figures from your lender before committing to any mortgage. Your home may be repossessed if you do not keep up repayments on a mortgage.
10 Dixon Wood Close - Streetview
DISCLAIMER: Property descriptions and related information displayed on this page are marketing materials provided by Thomson Hayton Winkley Estate Agents - Windermere. Placebuzz does not warrant or accept any responsibility for the accuracy or completeness of the property descriptions or related information provided here and they do not constitute property particulars. Please contact Thomson Hayton Winkley Estate Agents - Windermere for full details and further information.





