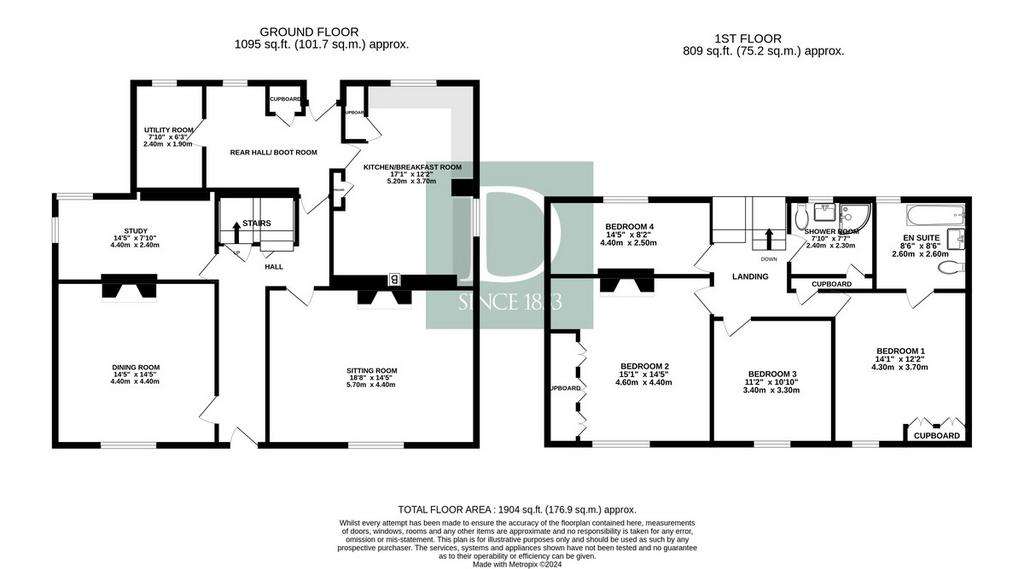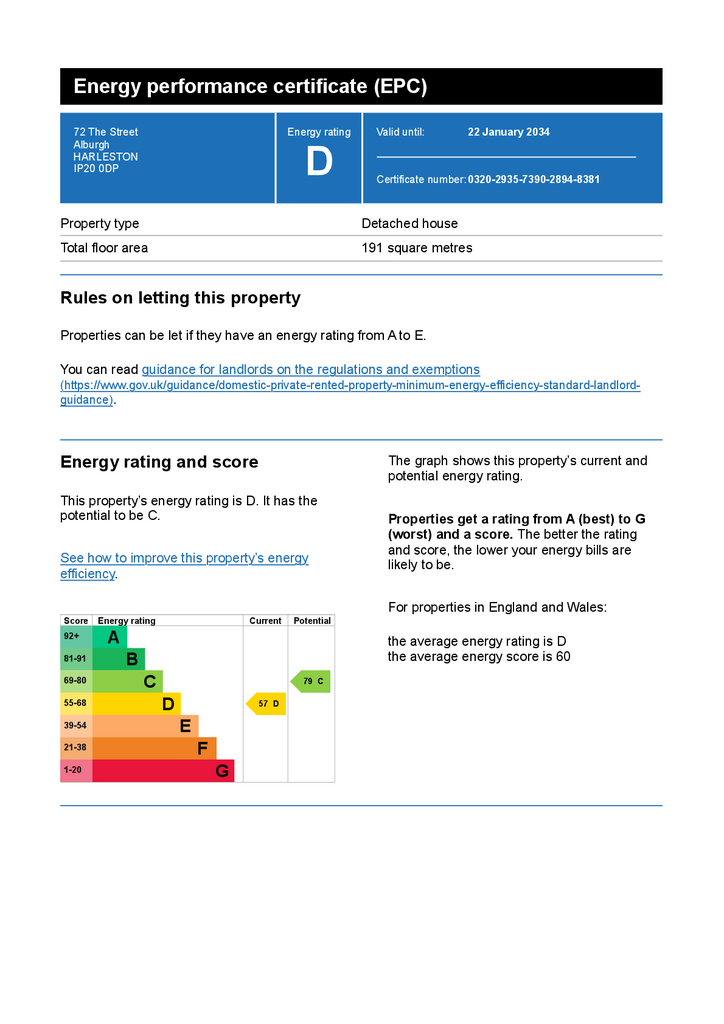4 bedroom detached house for sale
The Street, Harleston IP20detached house
bedrooms

Property photos




+14
Property description
PROPERTY The property is an elegant and imposing red brick, double fronted period house that has been refurbished by the current vendor. It is situated in the highly sought-after village of Alburgh and the property has historic significance within the village as formerly one of the village pubs. It has a lovely setting with farmland views to the front.
There is the formal entrance with the front door in the middle of the symmetrical facade but as the driveway leads to the rear that provides the entrance that tends to be used most regularly. At the centre of the house is an entrance hall, off which there are three excellent reception rooms. Of particular note is the sitting room with woodburning stove and serving hatch to the kitchen believed to be the original hatch where beer was served. Stairs lead from the hall to both the cellar and the first floor. At the rear of the house in an excellent boot room which leads to the utility room with a w.c. The kitchen/breakfast room is an excellent space and fitted with a range of traditional wooden wall and base units.
On the first floor are four bedrooms with the principal having an ensuite bathroom. Three of the bedrooms enjoy farmland views to the front and there is a further shower room.
A shared drive to the side of the property in turn leads to a private driveway via a five bar gate and provides parking for several cars. There are a couple of period outbuildings to the rear of the house that make for excellent storage and one is used as a wood store. The garden is established with a wide array of mature trees and shrubs and is divided into different zones. In addition, there is a superb single storey barn that offers enormous potential subject to planning permission for a variety of uses.
LOCATION There is a strong sense of community between the villages of Alburgh and Denton and between them they offer a wide variety of different clubs and societies. The Alburgh with Denton primary school which incorporates a pre-school is very well regarded and it's a short drive to shops and services to the market town of Harleston (4 miles). Harleston is a thriving market town with many historical buildings and an excellent range of independently owned shops, schools, hotels, cafes, restaurants and pubs. Diss which is 14 miles to the West has a mainline rail link to London, Liverpool Street. Norwich is about 20 miles to the North and is the principal shopping and commercial centre for the County.
VIEWING Viewing is strictly by arrangement with the vendors' agent Durrants, please [use Contact Agent Button].
SERVICES Oil central heating. Mains drainage, water and electric. (Durrants have not tested any apparatus, equipment, fittings or services and so cannot verify they are in working order).
LOCAL AUTHORITY South Norfolk District Council
Council Tax Band E
There is the formal entrance with the front door in the middle of the symmetrical facade but as the driveway leads to the rear that provides the entrance that tends to be used most regularly. At the centre of the house is an entrance hall, off which there are three excellent reception rooms. Of particular note is the sitting room with woodburning stove and serving hatch to the kitchen believed to be the original hatch where beer was served. Stairs lead from the hall to both the cellar and the first floor. At the rear of the house in an excellent boot room which leads to the utility room with a w.c. The kitchen/breakfast room is an excellent space and fitted with a range of traditional wooden wall and base units.
On the first floor are four bedrooms with the principal having an ensuite bathroom. Three of the bedrooms enjoy farmland views to the front and there is a further shower room.
A shared drive to the side of the property in turn leads to a private driveway via a five bar gate and provides parking for several cars. There are a couple of period outbuildings to the rear of the house that make for excellent storage and one is used as a wood store. The garden is established with a wide array of mature trees and shrubs and is divided into different zones. In addition, there is a superb single storey barn that offers enormous potential subject to planning permission for a variety of uses.
LOCATION There is a strong sense of community between the villages of Alburgh and Denton and between them they offer a wide variety of different clubs and societies. The Alburgh with Denton primary school which incorporates a pre-school is very well regarded and it's a short drive to shops and services to the market town of Harleston (4 miles). Harleston is a thriving market town with many historical buildings and an excellent range of independently owned shops, schools, hotels, cafes, restaurants and pubs. Diss which is 14 miles to the West has a mainline rail link to London, Liverpool Street. Norwich is about 20 miles to the North and is the principal shopping and commercial centre for the County.
VIEWING Viewing is strictly by arrangement with the vendors' agent Durrants, please [use Contact Agent Button].
SERVICES Oil central heating. Mains drainage, water and electric. (Durrants have not tested any apparatus, equipment, fittings or services and so cannot verify they are in working order).
LOCAL AUTHORITY South Norfolk District Council
Council Tax Band E
Interested in this property?
Council tax
First listed
Over a month agoEnergy Performance Certificate
The Street, Harleston IP20
Marketed by
Durrants - Harleston 32-34 The Tho Harleston, Harleston IP20 9AUPlacebuzz mortgage repayment calculator
Monthly repayment
The Est. Mortgage is for a 25 years repayment mortgage based on a 10% deposit and a 5.5% annual interest. It is only intended as a guide. Make sure you obtain accurate figures from your lender before committing to any mortgage. Your home may be repossessed if you do not keep up repayments on a mortgage.
The Street, Harleston IP20 - Streetview
DISCLAIMER: Property descriptions and related information displayed on this page are marketing materials provided by Durrants - Harleston. Placebuzz does not warrant or accept any responsibility for the accuracy or completeness of the property descriptions or related information provided here and they do not constitute property particulars. Please contact Durrants - Harleston for full details and further information.



















