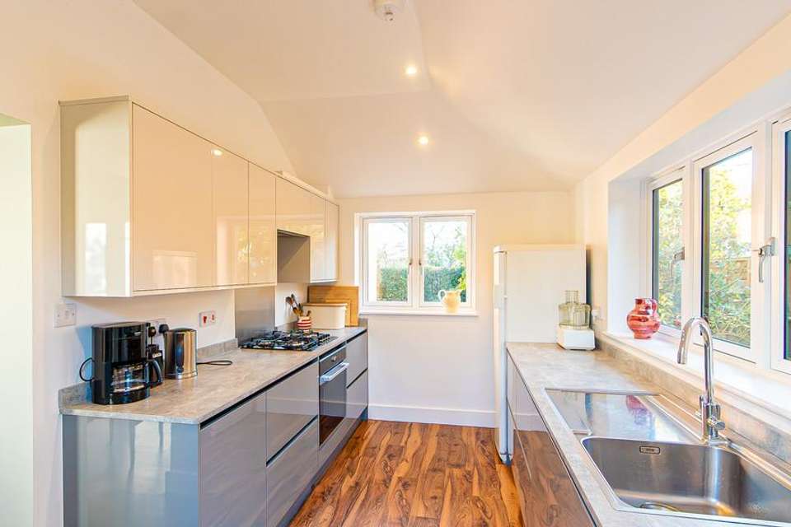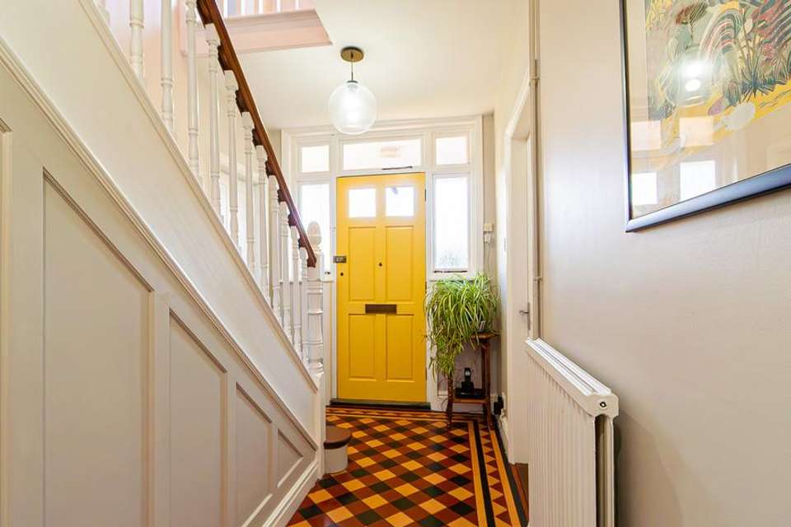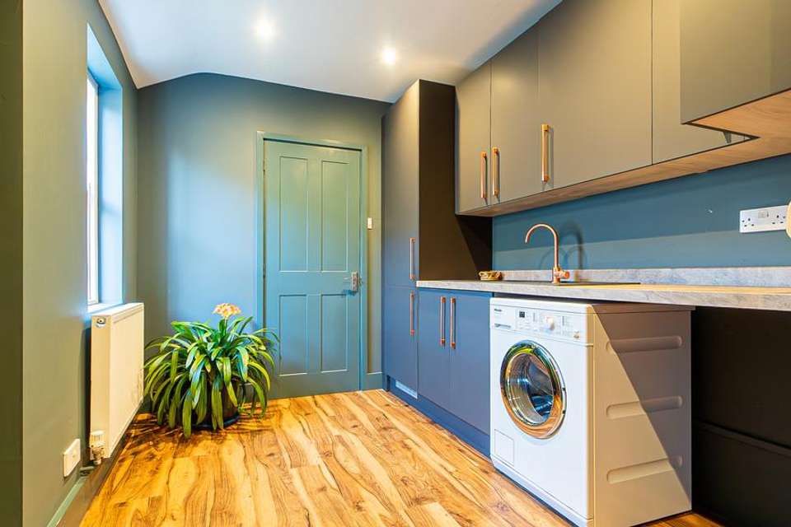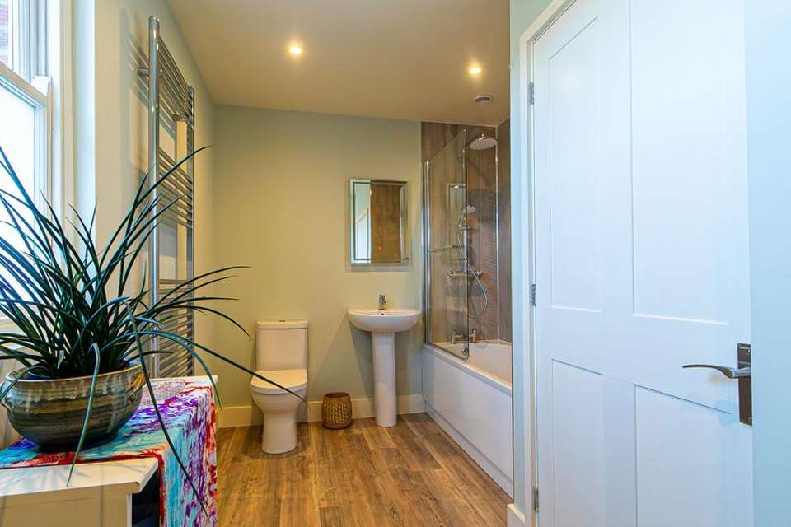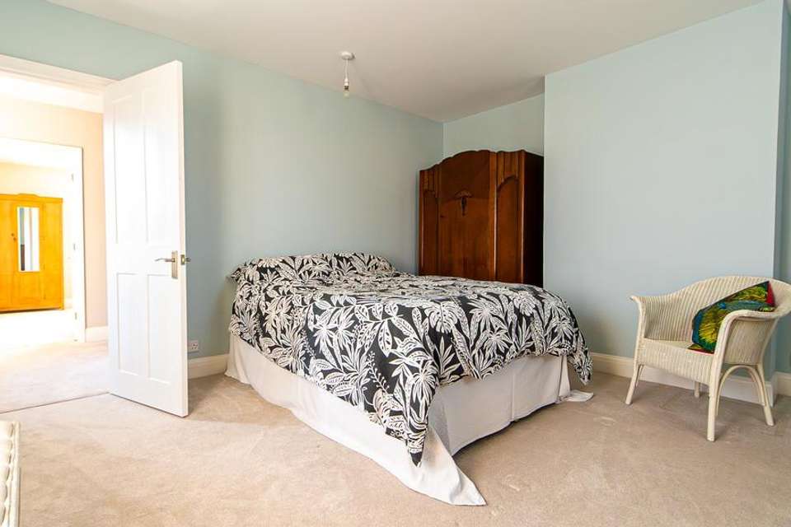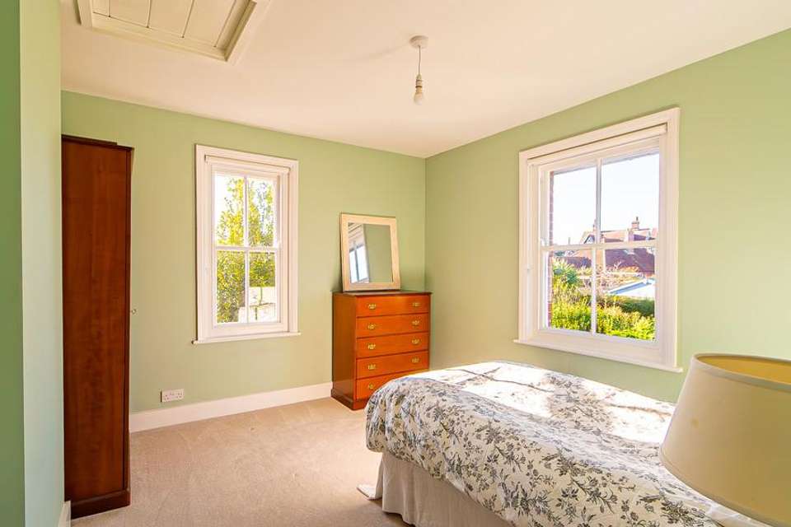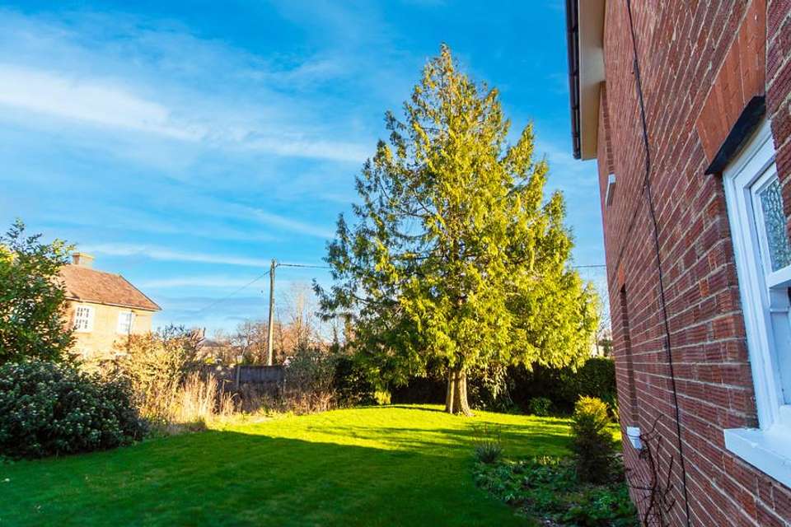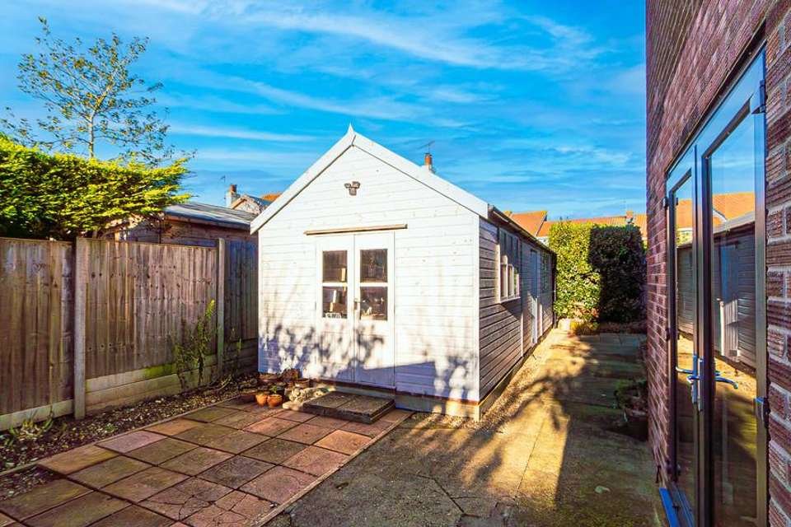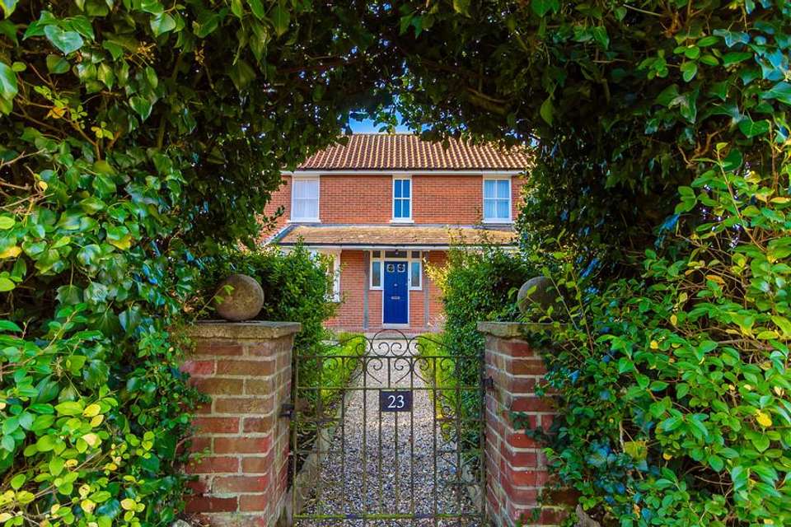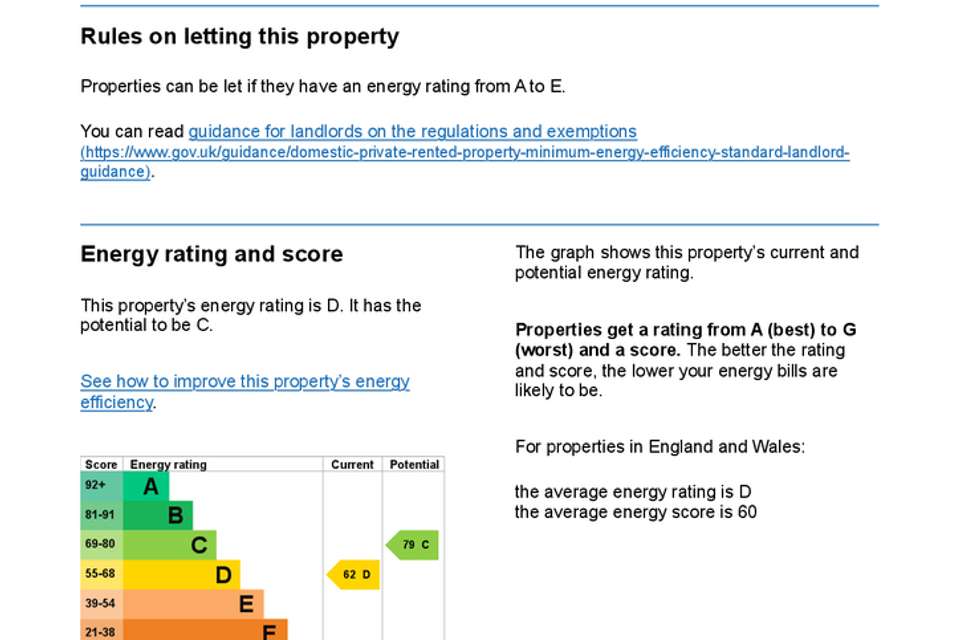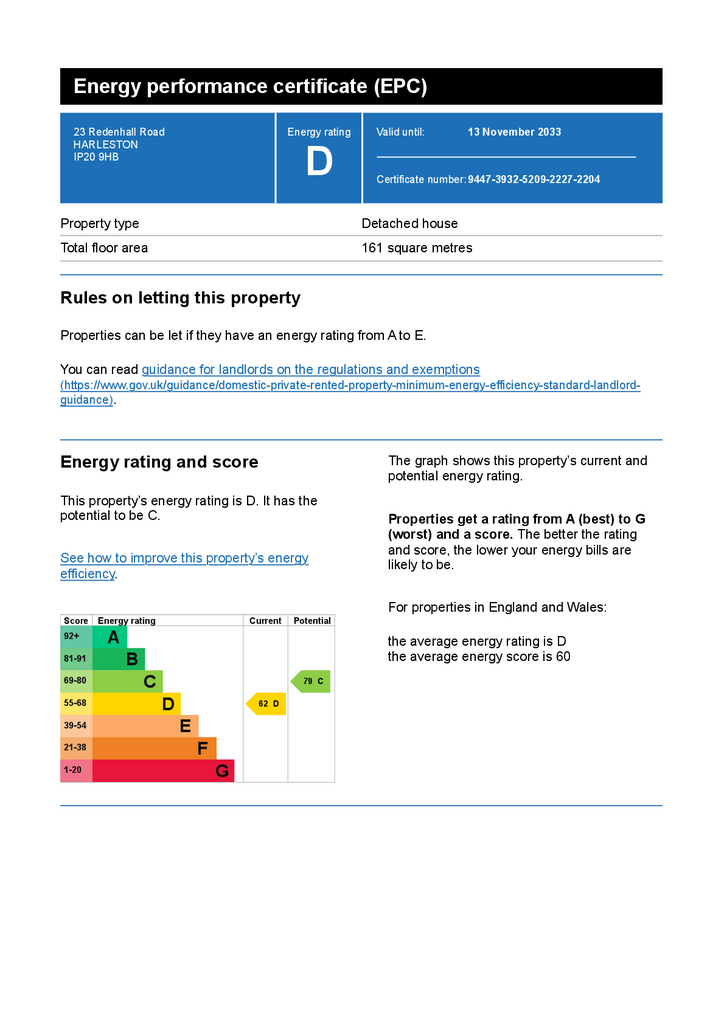3 bedroom detached house for sale
Redenhall Road, Harleston IP20detached house
bedrooms
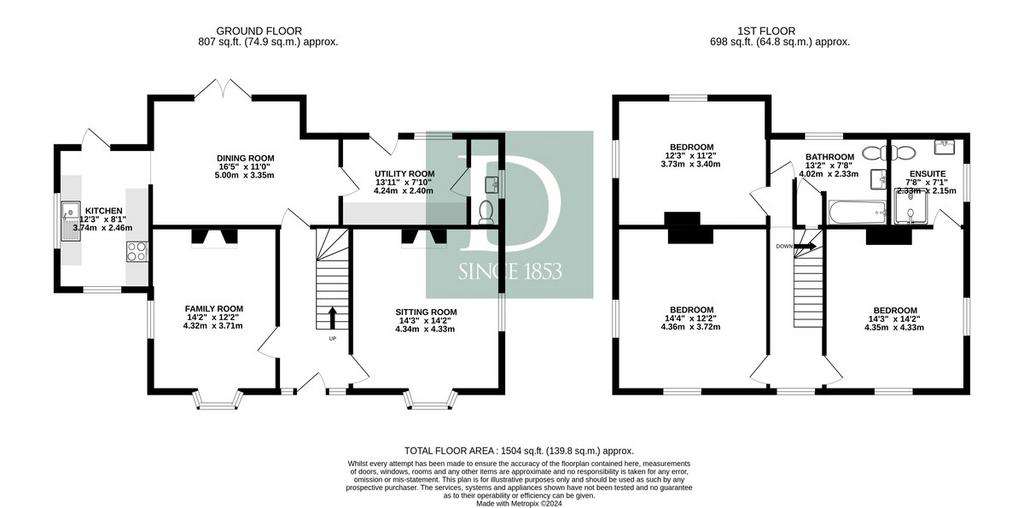
Property photos



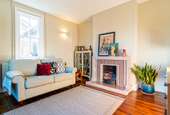
+10
Property description
PROPERTY An imposing, renovated and elegant house in the sought-after market town of Harleston.
Ranworth House is a delightful property having an impressive symmetrical red brick façade with bay windows to the ground floor reception rooms. Dating from the 1930s the elegance of the architecture pays homage to older periods. The result is the feeling of grand house on a manageable scale. At the centre of the house is the reception hall with feature floor and graceful staircase. There are two excellent double-aspect reception rooms to the front with feature Art Deco fireplaces. The whole house has been the subject of a complete renovation and the quality and attention to detail is apparent in every room. At the rear is a spacious dining room leading to a comprehensively fitted kitchen. Double doors open from the dining room to the rear. There is also a spacious utility room with separate cloakroom.
On the first floor there are three well-appointed double bedrooms with the principal having an ensuite shower room. There is also a family bathroom. The property is on a corner plot and bordered by mature hedging. A central path leads from Redenhall Road to the front door but there is a driveway off Station Road providing parking for several cars leading to a detached garage. At the rear of the garage is a useful studio that can be used for a variety of purposes. The gardens wrap around the house and are well-stocked with a wide array of mature shrubs and trees.
LOCATION Harleston is a thriving market town with many historical buildings and an excellent range of independently owned shops along with a supermarket, doctors, veterinary surgery, schools to GCSE level, 2 hotels, a number of cafes, restaurants and pubs. There is a strong sense of community with many events going on all year and lots of local clubs, organisations and activities.
VIEWING Viewing is strictly by arrangement with the vendors' agent Durrants, please [use Contact Agent Button].
SERVICES Gas central heating. Mains drainage, water and electric. (Durrants have not tested any apparatus, equipment, fittings or services and so cannot verify they are in working order).
LOCAL AUTHORITY South Norfolk District Council
Council Tax Band E
Ranworth House is a delightful property having an impressive symmetrical red brick façade with bay windows to the ground floor reception rooms. Dating from the 1930s the elegance of the architecture pays homage to older periods. The result is the feeling of grand house on a manageable scale. At the centre of the house is the reception hall with feature floor and graceful staircase. There are two excellent double-aspect reception rooms to the front with feature Art Deco fireplaces. The whole house has been the subject of a complete renovation and the quality and attention to detail is apparent in every room. At the rear is a spacious dining room leading to a comprehensively fitted kitchen. Double doors open from the dining room to the rear. There is also a spacious utility room with separate cloakroom.
On the first floor there are three well-appointed double bedrooms with the principal having an ensuite shower room. There is also a family bathroom. The property is on a corner plot and bordered by mature hedging. A central path leads from Redenhall Road to the front door but there is a driveway off Station Road providing parking for several cars leading to a detached garage. At the rear of the garage is a useful studio that can be used for a variety of purposes. The gardens wrap around the house and are well-stocked with a wide array of mature shrubs and trees.
LOCATION Harleston is a thriving market town with many historical buildings and an excellent range of independently owned shops along with a supermarket, doctors, veterinary surgery, schools to GCSE level, 2 hotels, a number of cafes, restaurants and pubs. There is a strong sense of community with many events going on all year and lots of local clubs, organisations and activities.
VIEWING Viewing is strictly by arrangement with the vendors' agent Durrants, please [use Contact Agent Button].
SERVICES Gas central heating. Mains drainage, water and electric. (Durrants have not tested any apparatus, equipment, fittings or services and so cannot verify they are in working order).
LOCAL AUTHORITY South Norfolk District Council
Council Tax Band E
Interested in this property?
Council tax
First listed
Over a month agoEnergy Performance Certificate
Redenhall Road, Harleston IP20
Marketed by
Durrants - Harleston 32-34 The Tho Harleston, Harleston IP20 9AUPlacebuzz mortgage repayment calculator
Monthly repayment
The Est. Mortgage is for a 25 years repayment mortgage based on a 10% deposit and a 5.5% annual interest. It is only intended as a guide. Make sure you obtain accurate figures from your lender before committing to any mortgage. Your home may be repossessed if you do not keep up repayments on a mortgage.
Redenhall Road, Harleston IP20 - Streetview
DISCLAIMER: Property descriptions and related information displayed on this page are marketing materials provided by Durrants - Harleston. Placebuzz does not warrant or accept any responsibility for the accuracy or completeness of the property descriptions or related information provided here and they do not constitute property particulars. Please contact Durrants - Harleston for full details and further information.





