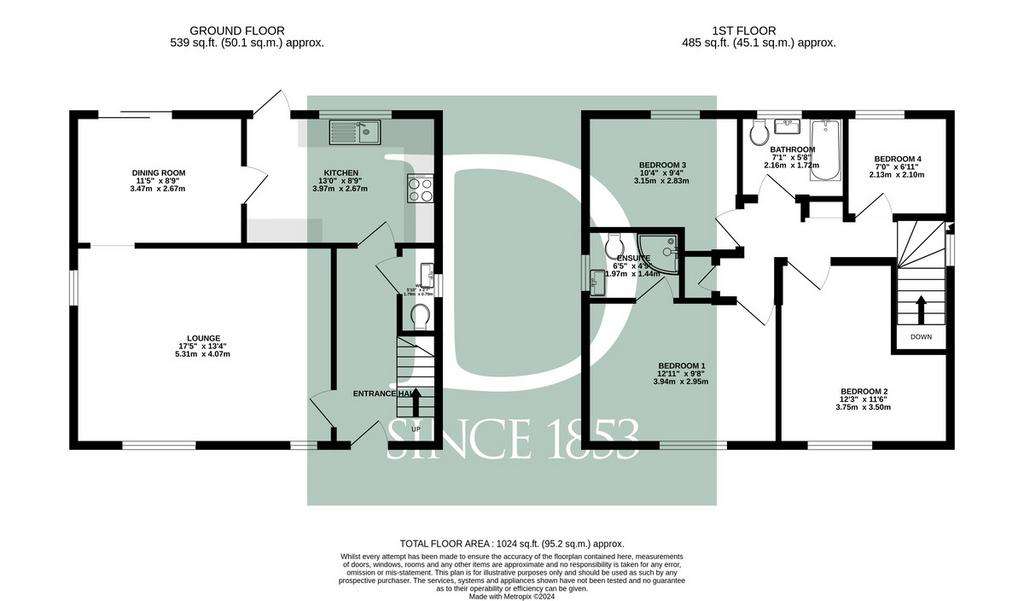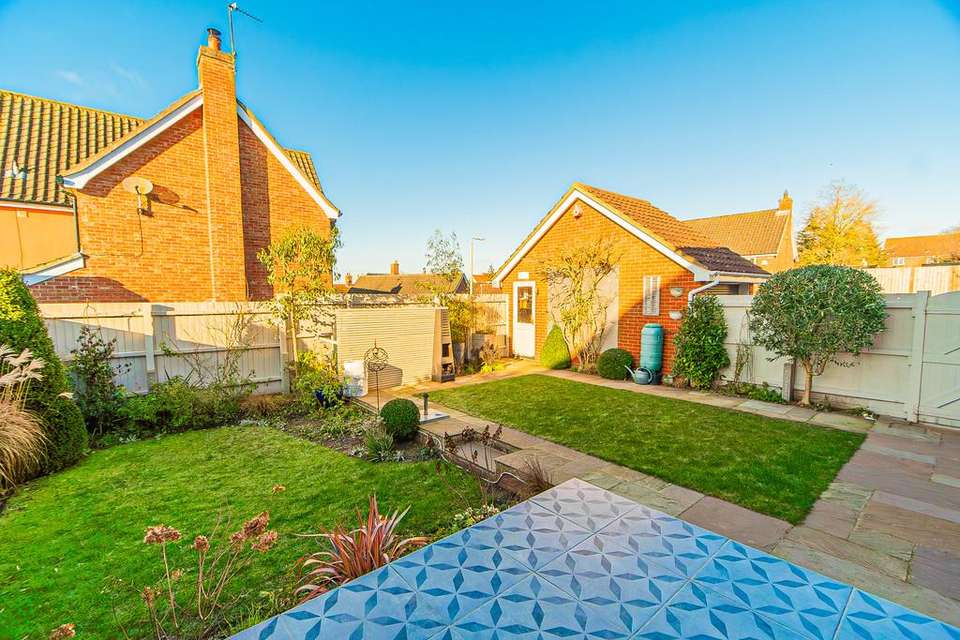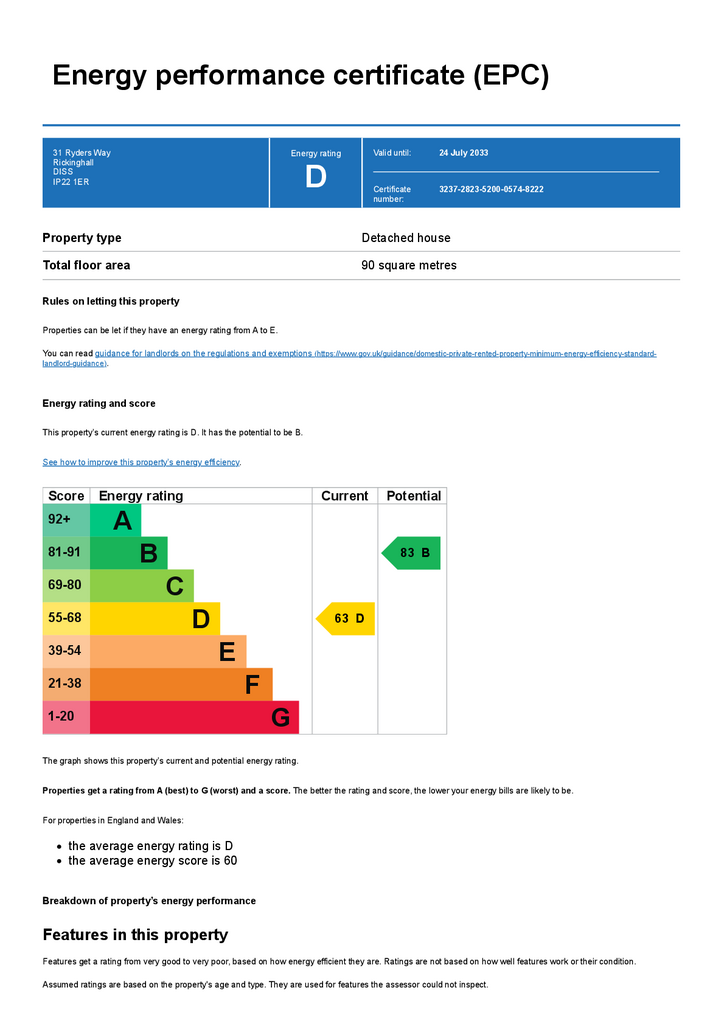4 bedroom detached house for sale
Ryders Way, Diss IP22detached house
bedrooms

Property photos




+6
Property description
PROPERTY An immaculate and superbly presented detached family house on a corner plot with well-arranged accommodation across two floors. The front door opens to a spacious entrance hall with stairs to the first floor, cloakroom and doors to the kitchen and the sitting room. The sitting room is to the front and interconnects at one end with the dining room. Sliding glazed patio doors open from the dining room to the rear garden.
The kitchen is a real delight of the property having been recently replaced and upgraded by the current vendors. It offers a comprehensive range of contemporary wall and base units with a range of integrated appliances.
The principal bedroom is to the front and has a well-appointed en-suite shower room. The second front bedroom has been cleverly designed to allow for a double bed over the stairway. There are two further bedrooms. The vendors use one as a dressing room and one as a sitting room. There is a family bathroom with freestanding bath.
As well as the immaculate interiors, the vendors have superbly landscaped the rear garden making it a wonderful place to entertain and incorporating an impressive terrace for alfresco dining. There is a driveway to the side of the property leading to a detached garage.
LOCATION Rickinghall is a popular and sought after village. It has excellent facilities including a Co-op supermarket, pubs, fish & chip shop, Chinese restaurant and 2 Hairdressers as well as a GP surgery and schooling. Nearby Diss is around 6 miles to the north and offers excellent amenities including schools, health and sports facilities, regular bus service and main line train services to Norwich and London Liverpool Street.
SERVICES Oil fired central heating. Mains electricity, water and drainage. (Durrants have not tested any apparatus, equipment, fittings or services and so cannot verify they are in working order)
LOCAL AUTHORITY Mid Suffolk District Council
Council Tax Band D
ENERGY EFFICIENCY D Rating
VIEWING Viewing is strictly by arrangement with the vendors' agent Durrants, please [use Contact Agent Button].
BUILDING CONSULTANCY Our Building Consultancy Team will be happy to provide advice to prospective buyers on planning applications, architectural design, building regulations and project management - please contact us if you would like to discuss.
The kitchen is a real delight of the property having been recently replaced and upgraded by the current vendors. It offers a comprehensive range of contemporary wall and base units with a range of integrated appliances.
The principal bedroom is to the front and has a well-appointed en-suite shower room. The second front bedroom has been cleverly designed to allow for a double bed over the stairway. There are two further bedrooms. The vendors use one as a dressing room and one as a sitting room. There is a family bathroom with freestanding bath.
As well as the immaculate interiors, the vendors have superbly landscaped the rear garden making it a wonderful place to entertain and incorporating an impressive terrace for alfresco dining. There is a driveway to the side of the property leading to a detached garage.
LOCATION Rickinghall is a popular and sought after village. It has excellent facilities including a Co-op supermarket, pubs, fish & chip shop, Chinese restaurant and 2 Hairdressers as well as a GP surgery and schooling. Nearby Diss is around 6 miles to the north and offers excellent amenities including schools, health and sports facilities, regular bus service and main line train services to Norwich and London Liverpool Street.
SERVICES Oil fired central heating. Mains electricity, water and drainage. (Durrants have not tested any apparatus, equipment, fittings or services and so cannot verify they are in working order)
LOCAL AUTHORITY Mid Suffolk District Council
Council Tax Band D
ENERGY EFFICIENCY D Rating
VIEWING Viewing is strictly by arrangement with the vendors' agent Durrants, please [use Contact Agent Button].
BUILDING CONSULTANCY Our Building Consultancy Team will be happy to provide advice to prospective buyers on planning applications, architectural design, building regulations and project management - please contact us if you would like to discuss.
Interested in this property?
Council tax
First listed
Over a month agoEnergy Performance Certificate
Ryders Way, Diss IP22
Marketed by
Durrants - Diss Pump Hill Hou Diss, Diss IP22 4JZPlacebuzz mortgage repayment calculator
Monthly repayment
The Est. Mortgage is for a 25 years repayment mortgage based on a 10% deposit and a 5.5% annual interest. It is only intended as a guide. Make sure you obtain accurate figures from your lender before committing to any mortgage. Your home may be repossessed if you do not keep up repayments on a mortgage.
Ryders Way, Diss IP22 - Streetview
DISCLAIMER: Property descriptions and related information displayed on this page are marketing materials provided by Durrants - Diss. Placebuzz does not warrant or accept any responsibility for the accuracy or completeness of the property descriptions or related information provided here and they do not constitute property particulars. Please contact Durrants - Diss for full details and further information.











