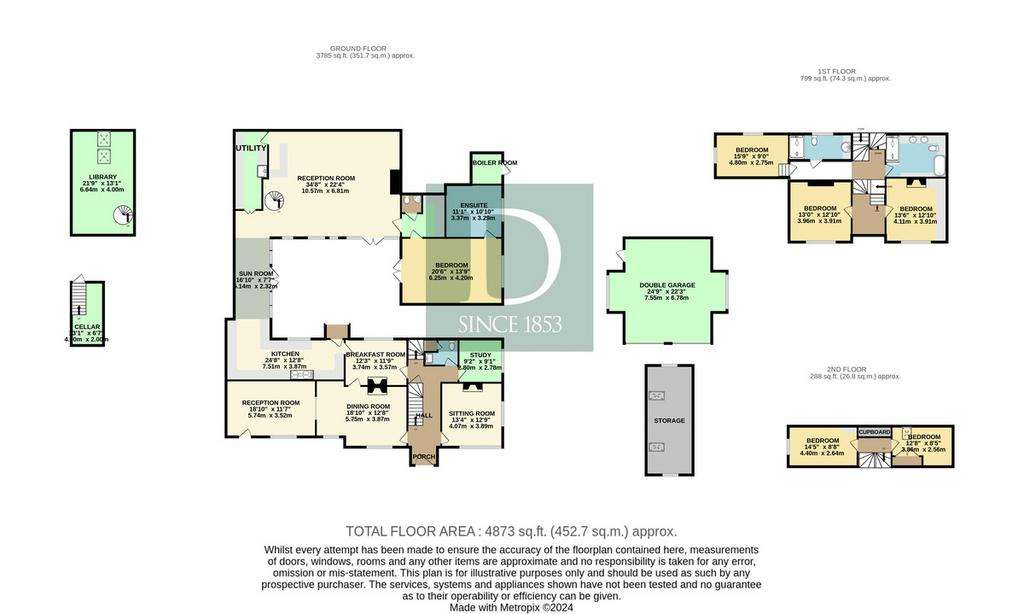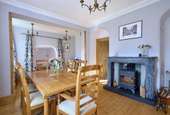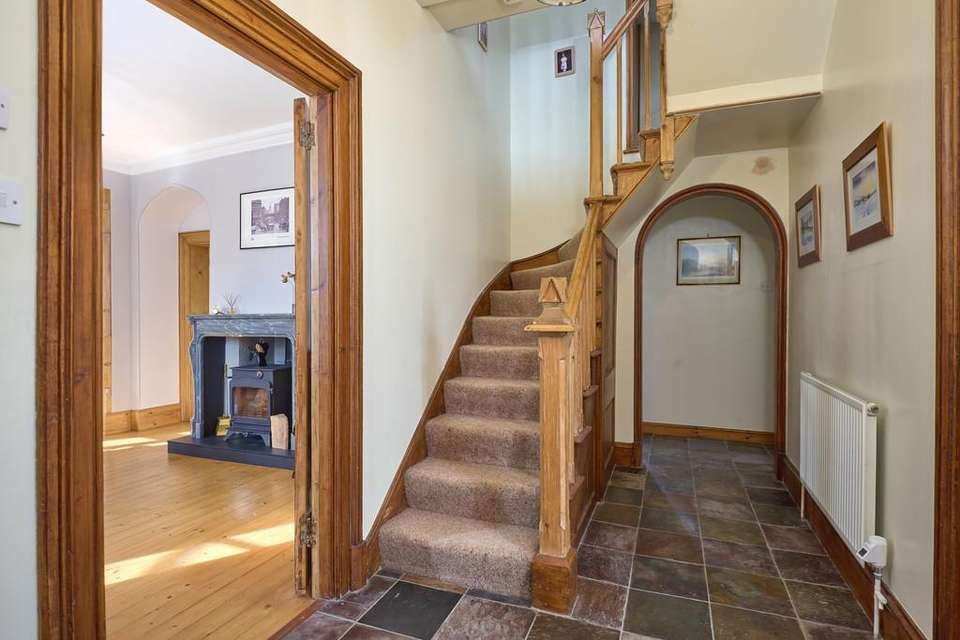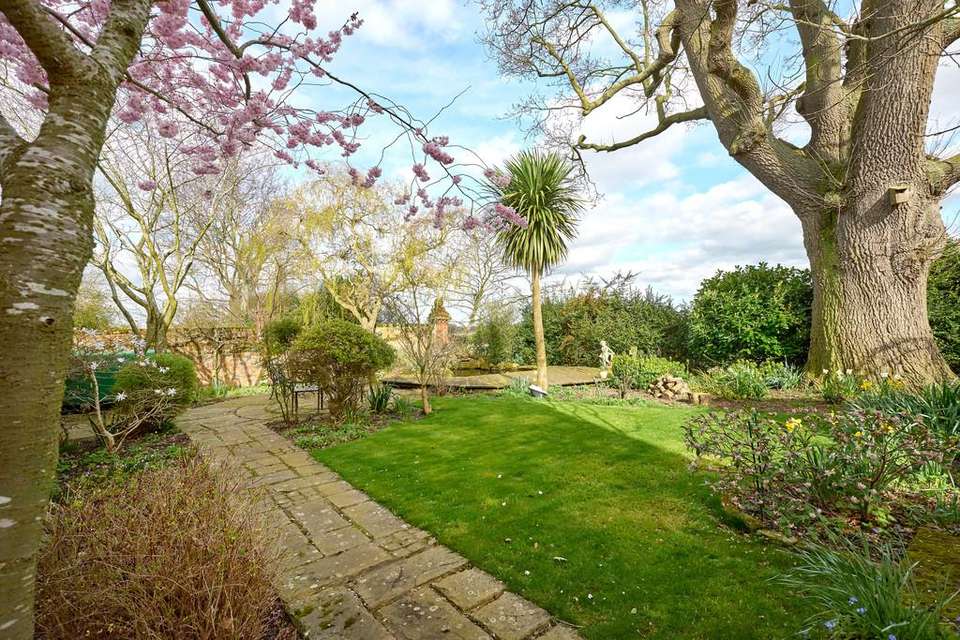6 bedroom detached house for sale
Rectory Road, Diss IP21detached house
bedrooms

Property photos




+13
Property description
PROPERTY This magnificent Grade II Listed building – formerly a girls' home – retains many period features and has been sympathetically extended and modernised, providing spacious and highly versatile accommodation. The main house incorporates two large reception rooms, currently used as a dining room and living room. Their impressive fireplaces are fitted with working wood burning stoves, and there is an extra reception room off the dining room which could be used for a variety of purposes. Also on the ground floor is a study, cloakroom, further reception room, and stairs leading to the cellar. The kitchen is fitted with a range cooker and a comprehensive range of bespoke hand-built wall and base units. On the first floor are three double bedrooms and two bathrooms, and two more bedrooms on the second floor. In addition to the main staircase in the entrance hall is a secondary staircase which gives access to the second floor. The extension incorporates a converted barn which is linked to the main house via a conservatory, creating a private courtyard in the centre. In the barn you'll find a utility room, bar and a mezzanine with a grand piano. There's underfloor heating, which extends to the conservatory and kitchen. Adjoining the barn is the superb master suite, complete with cloakroom and dressing area with bespoke wardrobes, plus a four-piece en-suite.
A passageway from the courtyard leads past the master bedroom to the side garden which has a large, decked terrace, shed and a wildlife pond. There are many established shrubs and mature trees. The walled front garden has iron gates leading to a spacious driveway for several cars and a superb detached double garage with plenty of workshop space and storage on the first floor.'
LOCATION The property is located in Dickleburgh, which is a popular village offering a public house, village shop and Post Office, Primary school, a children's play area and a village green. The market town of Diss is just within a few minutes' drive and offers a wide range of shops and services and a mainline railway link to Norwich and London Liverpool Street.
SERVICES Oil fired central heating. Mains electric and water with private drainage via a Klargester. (Durrants have not tested any apparatus, equipment, fittings or services and so cannot verify they are in working order)
LOCAL AUTHORITY South Norfolk Council
Council Tax Band F
VIEWING Viewing is strictly by arrangement with the vendors' agent Durrants, please [use Contact Agent Button].
BUILDING CONSULTANCY Our Building Consultancy Team will be happy to provide advice to prospective buyers on planning applications, architectural design, building regulations and project management - please contact us if you would like to discuss.
A passageway from the courtyard leads past the master bedroom to the side garden which has a large, decked terrace, shed and a wildlife pond. There are many established shrubs and mature trees. The walled front garden has iron gates leading to a spacious driveway for several cars and a superb detached double garage with plenty of workshop space and storage on the first floor.'
LOCATION The property is located in Dickleburgh, which is a popular village offering a public house, village shop and Post Office, Primary school, a children's play area and a village green. The market town of Diss is just within a few minutes' drive and offers a wide range of shops and services and a mainline railway link to Norwich and London Liverpool Street.
SERVICES Oil fired central heating. Mains electric and water with private drainage via a Klargester. (Durrants have not tested any apparatus, equipment, fittings or services and so cannot verify they are in working order)
LOCAL AUTHORITY South Norfolk Council
Council Tax Band F
VIEWING Viewing is strictly by arrangement with the vendors' agent Durrants, please [use Contact Agent Button].
BUILDING CONSULTANCY Our Building Consultancy Team will be happy to provide advice to prospective buyers on planning applications, architectural design, building regulations and project management - please contact us if you would like to discuss.
Interested in this property?
Council tax
First listed
Last weekRectory Road, Diss IP21
Marketed by
Durrants - Diss Pump Hill Hou Diss, Diss IP22 4JZPlacebuzz mortgage repayment calculator
Monthly repayment
The Est. Mortgage is for a 25 years repayment mortgage based on a 10% deposit and a 5.5% annual interest. It is only intended as a guide. Make sure you obtain accurate figures from your lender before committing to any mortgage. Your home may be repossessed if you do not keep up repayments on a mortgage.
Rectory Road, Diss IP21 - Streetview
DISCLAIMER: Property descriptions and related information displayed on this page are marketing materials provided by Durrants - Diss. Placebuzz does not warrant or accept any responsibility for the accuracy or completeness of the property descriptions or related information provided here and they do not constitute property particulars. Please contact Durrants - Diss for full details and further information.

















