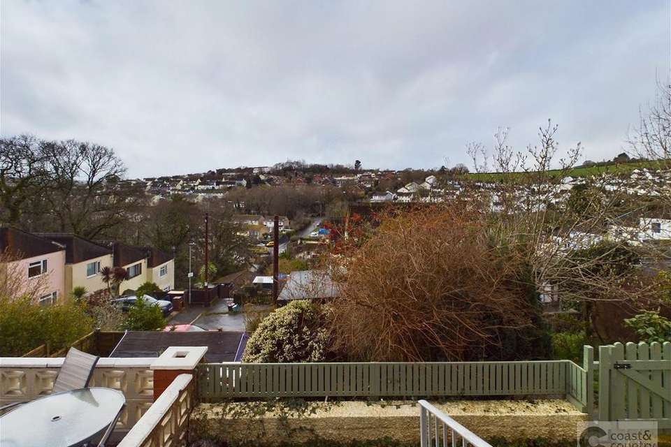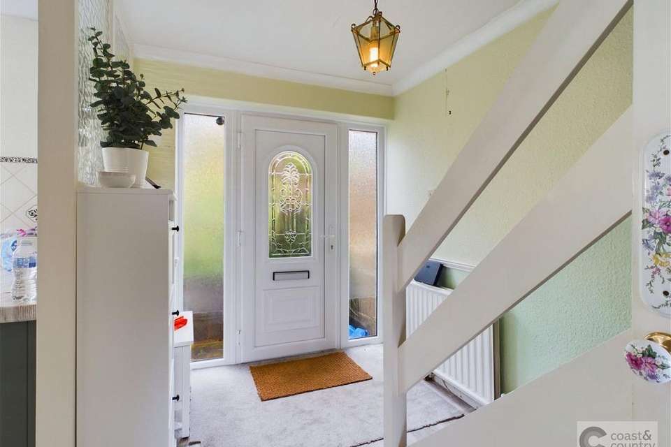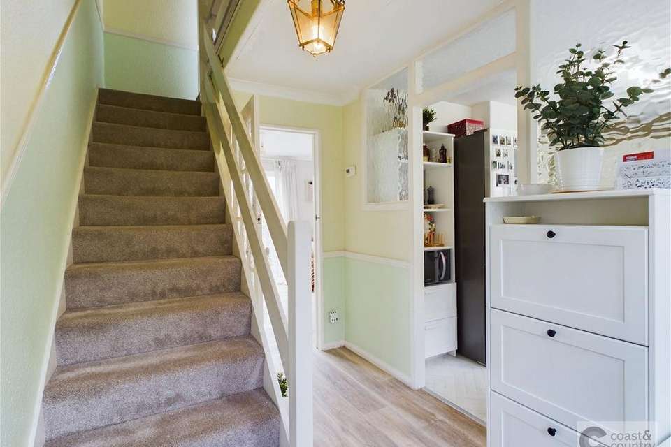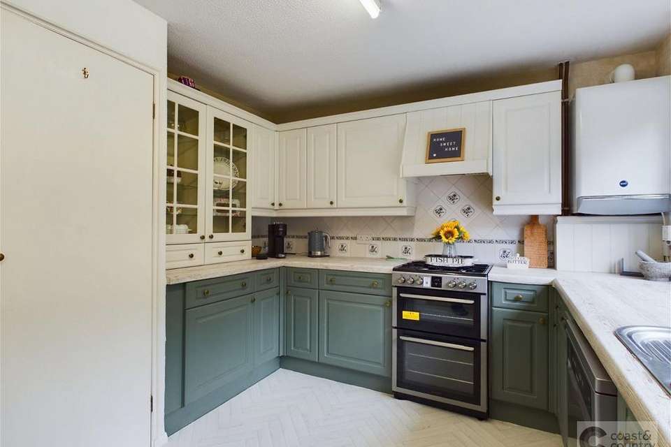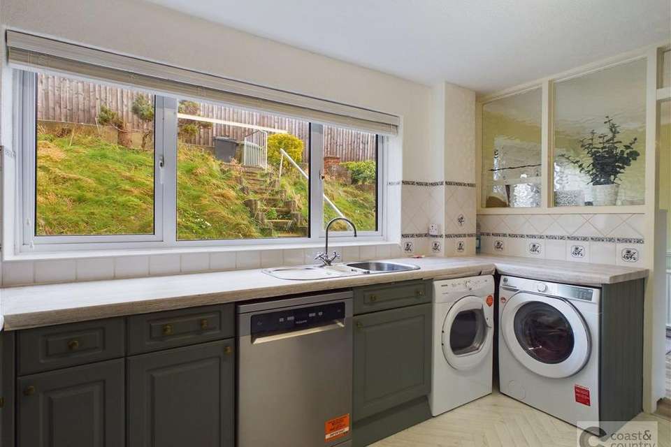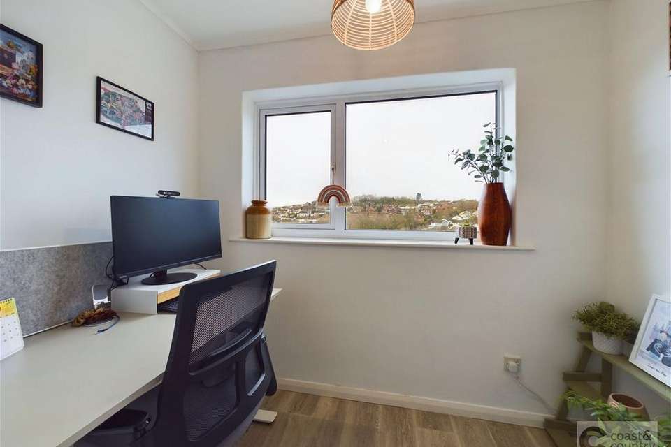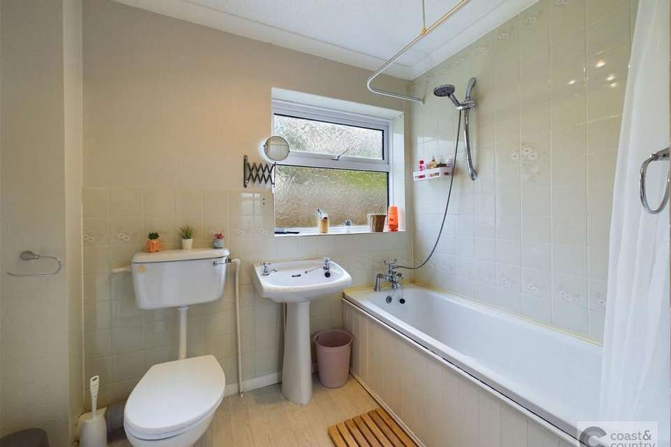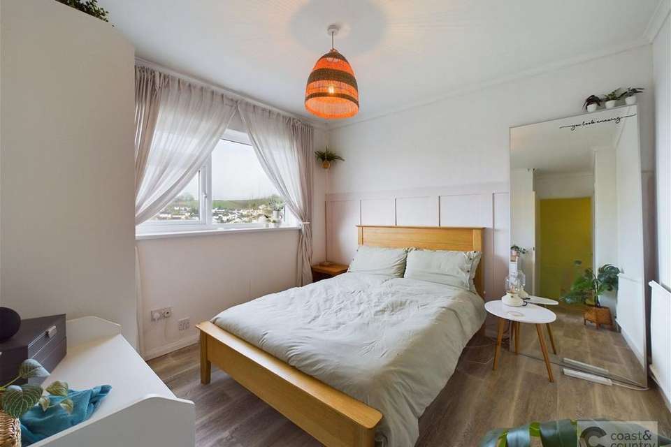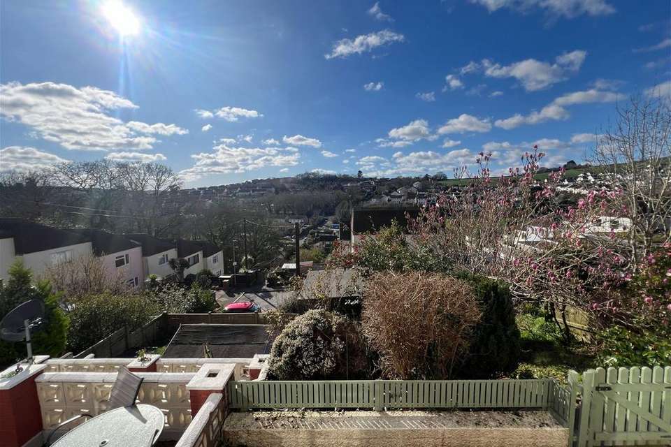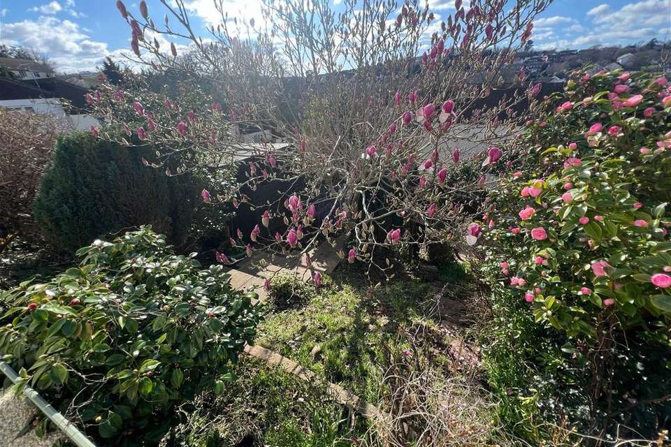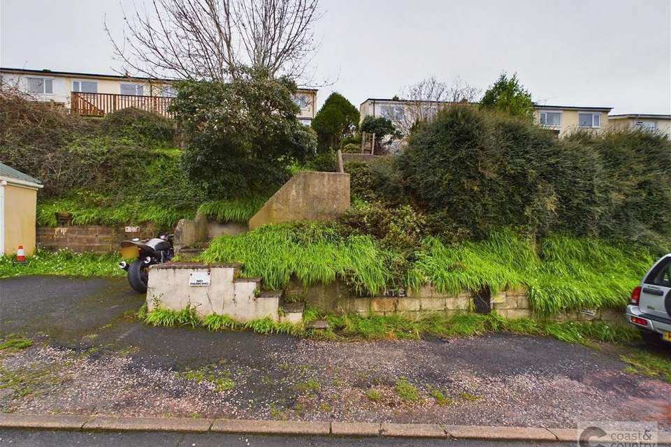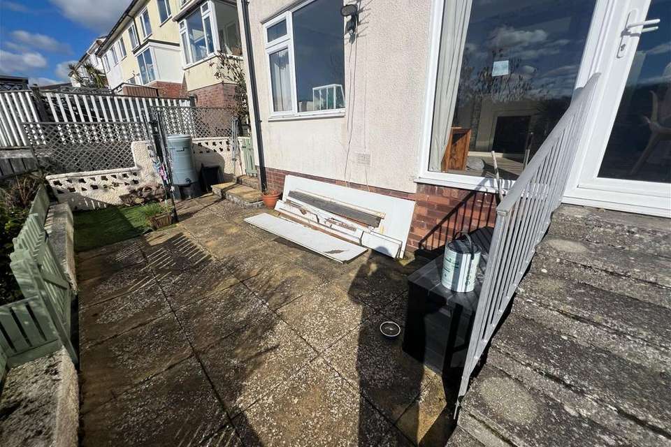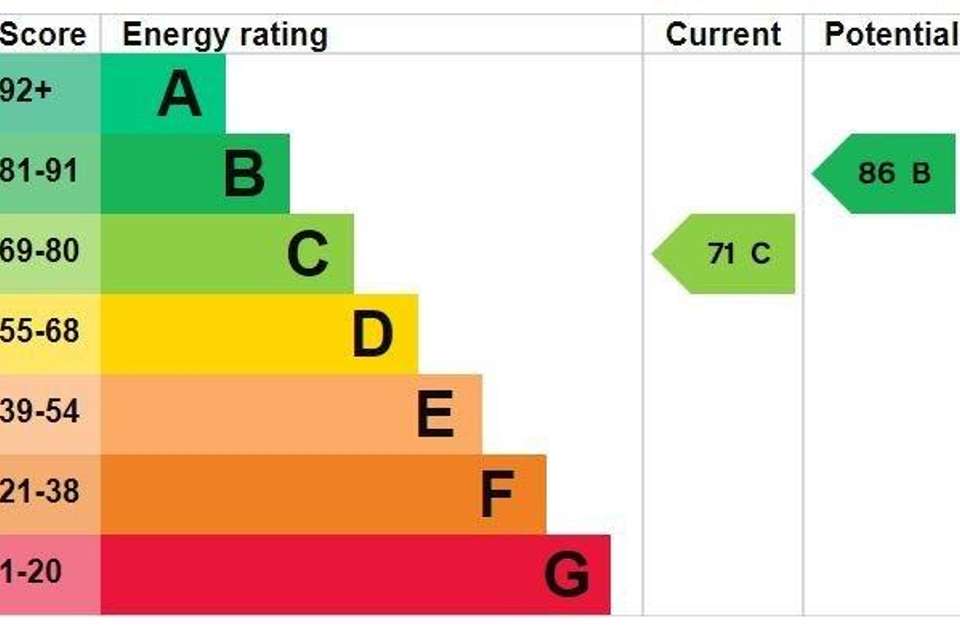3 bedroom end of terrace house for sale
Dunning Walk, Teignmouthterraced house
bedrooms
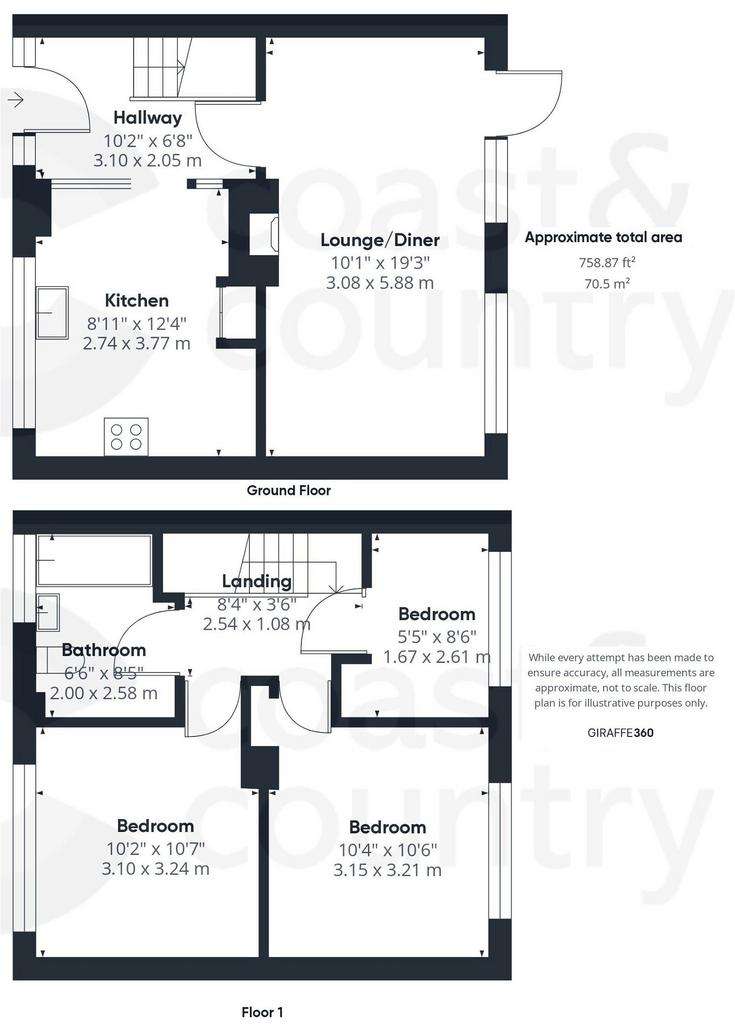
Property photos

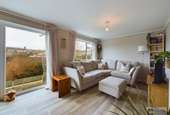
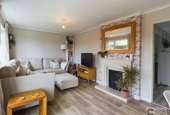
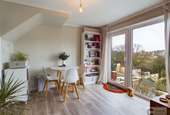
+17
Property description
An end of terrace, three-bedroom property presented to a high standard in a ticked away location within the seaside town of Teignmouth. With on road parking nearby, good sized gardens front and back and far-reaching views, this is the perfect property for a young family or first-time buyers looking to get on the property ladder.The AccommodationEntering through the front door you are greeted by a traditional entrance hallway with the stairs to one side and access to all ground floor rooms. With neutral décor and much natural light, the hallway features modern laminate effect flooring. Overlooking the front garden is the kitchen with an excellent amount of storage on offer and worktop space. The kitchen also has space for a washing machine, tumble dryer, fridge/freezer, dishwasher and cooker. A large window, almost the full width of the room provides plenty of light and makes the kitchen a very inviting space. To the rear of the property is the lounge/diner. An excellent sized room with vinyl flooring, a feature gas fireplace, door to the rear garden and ample space for furniture with far-reaching views across the town.Upstairs there is a central landing with access to the three bedrooms. The main bedroom has views across the rear garden and has contemporary feature panelling on one wall. The second bedroom is a good-sized double with a large window overlooking the front garden. The third bedroom is a very good-sized single bedroom currently used as an office and overlooks the rear garden. Finally, the family bathroom boasts a shower above the bath, WC, basin and space for an additional storage cupboard.Gardens
The property is accessed to the front by a communal pathway from Lake Avenue. The front garden slopes down from the path and is mostly laid to lawn with a couple of mature shrubs and there is a stepped pathway down one side of the garden to the front door. At the bottom of the front garden, there is a pathway which leads into the side garden where there is space for garden shed if required. The gate provides access to the rear garden. Of the back of the property is a large patio area to enjoy the south west facing sun and views, perfect for afternoon or evening dining. From the patio area is a gate leading to the lower garden level where there are mature trees and shrubs along with another space for garden shed and then access to the rear staircase providing access to the road below. Agent’s Notes
Council Tax: Currently Band B
Tenure: Freehold
Mains water. Mains drainage. Mains gas. Mains electricity.
The property is accessed to the front by a communal pathway from Lake Avenue. The front garden slopes down from the path and is mostly laid to lawn with a couple of mature shrubs and there is a stepped pathway down one side of the garden to the front door. At the bottom of the front garden, there is a pathway which leads into the side garden where there is space for garden shed if required. The gate provides access to the rear garden. Of the back of the property is a large patio area to enjoy the south west facing sun and views, perfect for afternoon or evening dining. From the patio area is a gate leading to the lower garden level where there are mature trees and shrubs along with another space for garden shed and then access to the rear staircase providing access to the road below. Agent’s Notes
Council Tax: Currently Band B
Tenure: Freehold
Mains water. Mains drainage. Mains gas. Mains electricity.
Interested in this property?
Council tax
First listed
Over a month agoEnergy Performance Certificate
Dunning Walk, Teignmouth
Marketed by
Coast & Country - Newton Abbot 78 Queen St Newton Abbot, Devon TQ12 2ERCall agent on 01626 366966
Placebuzz mortgage repayment calculator
Monthly repayment
The Est. Mortgage is for a 25 years repayment mortgage based on a 10% deposit and a 5.5% annual interest. It is only intended as a guide. Make sure you obtain accurate figures from your lender before committing to any mortgage. Your home may be repossessed if you do not keep up repayments on a mortgage.
Dunning Walk, Teignmouth - Streetview
DISCLAIMER: Property descriptions and related information displayed on this page are marketing materials provided by Coast & Country - Newton Abbot. Placebuzz does not warrant or accept any responsibility for the accuracy or completeness of the property descriptions or related information provided here and they do not constitute property particulars. Please contact Coast & Country - Newton Abbot for full details and further information.





