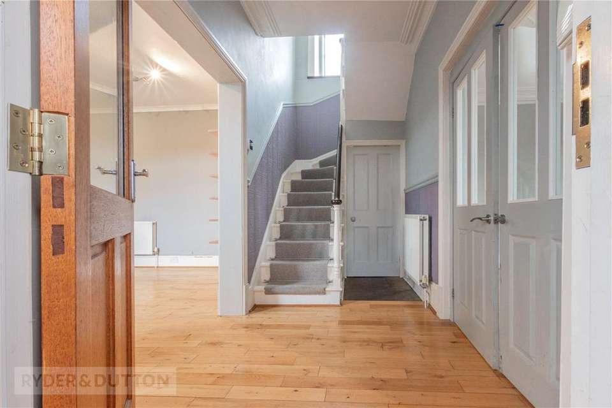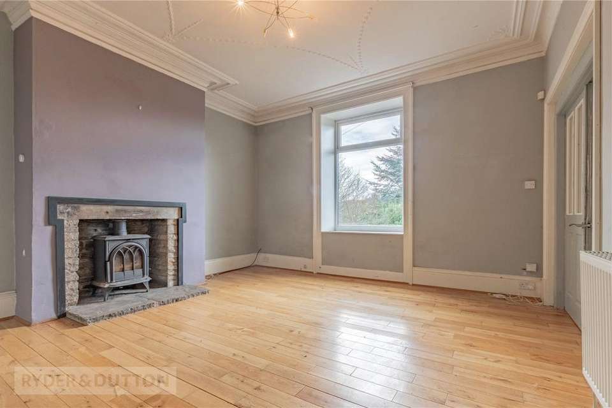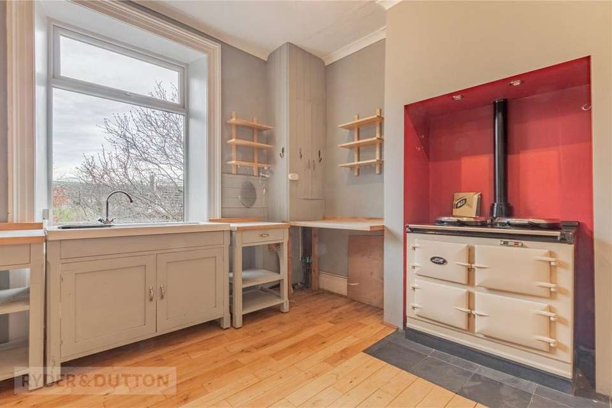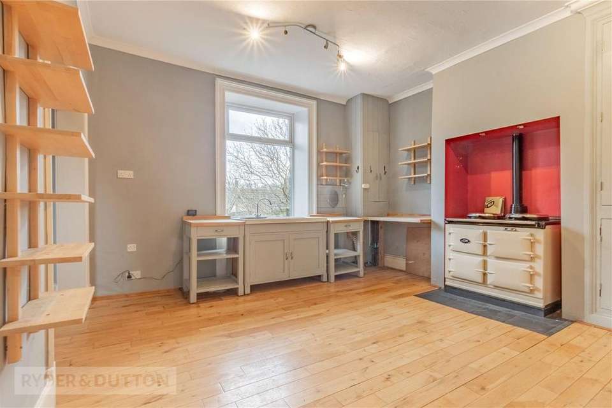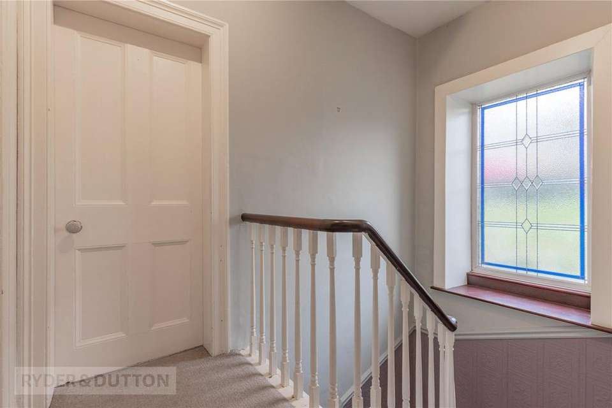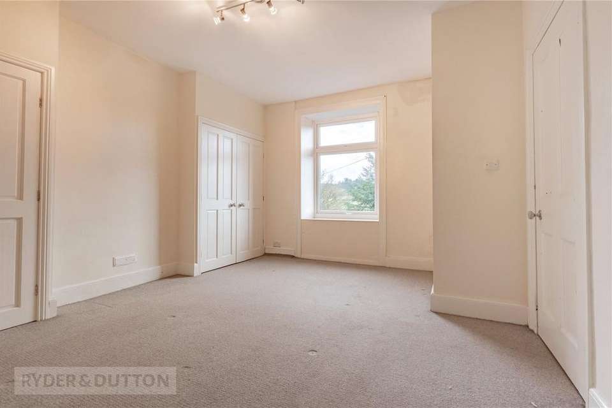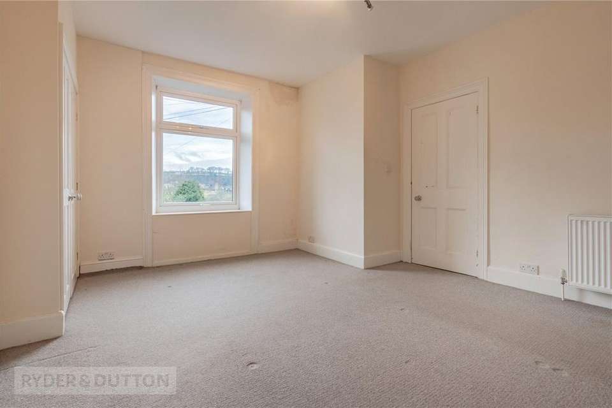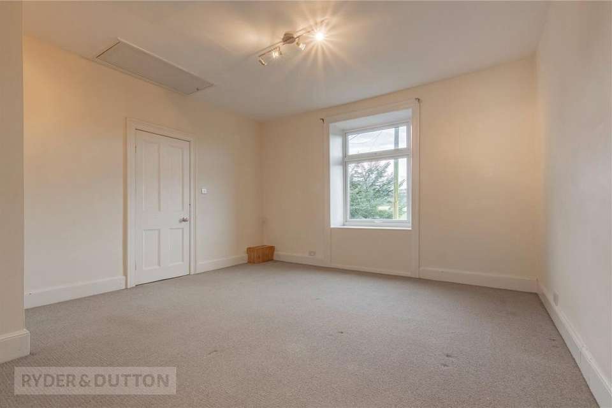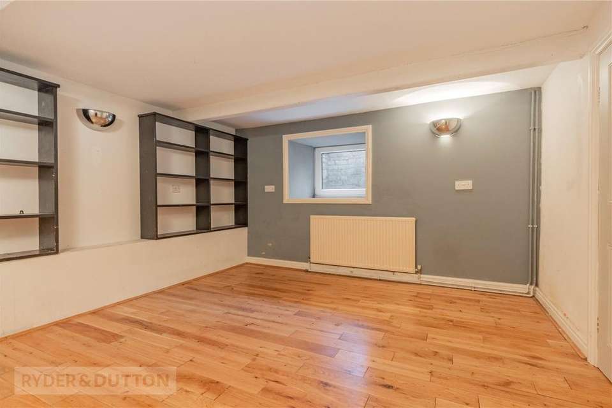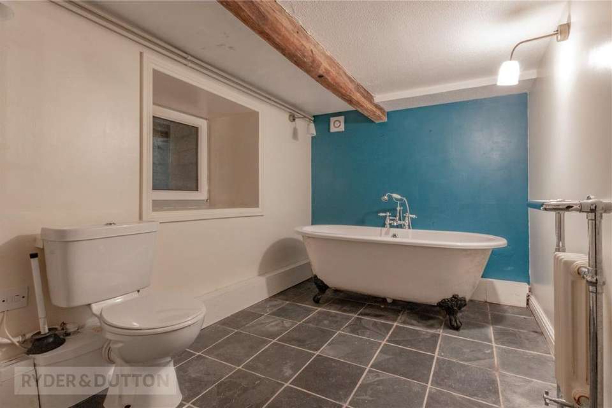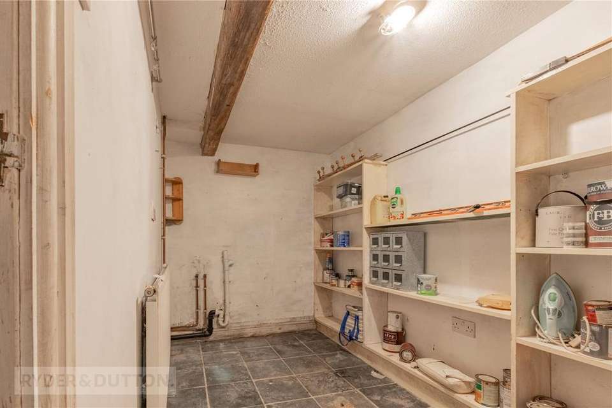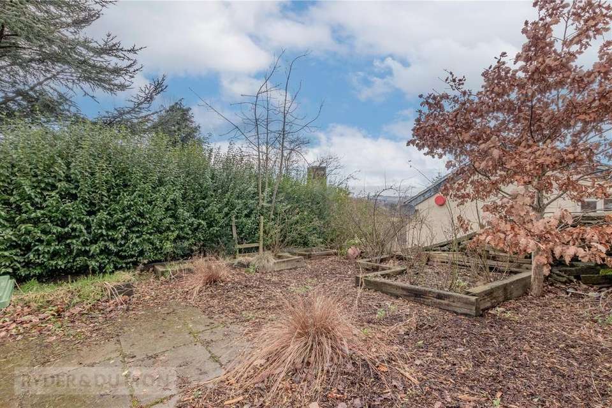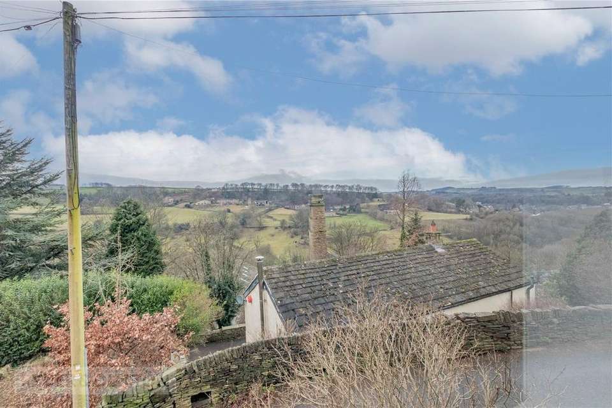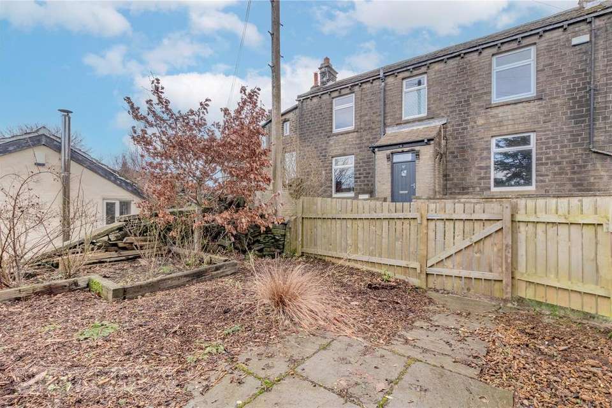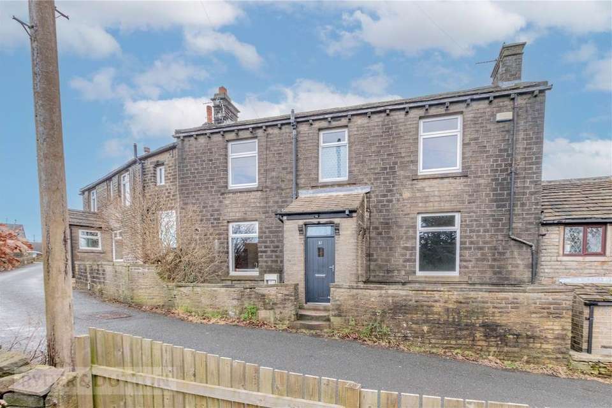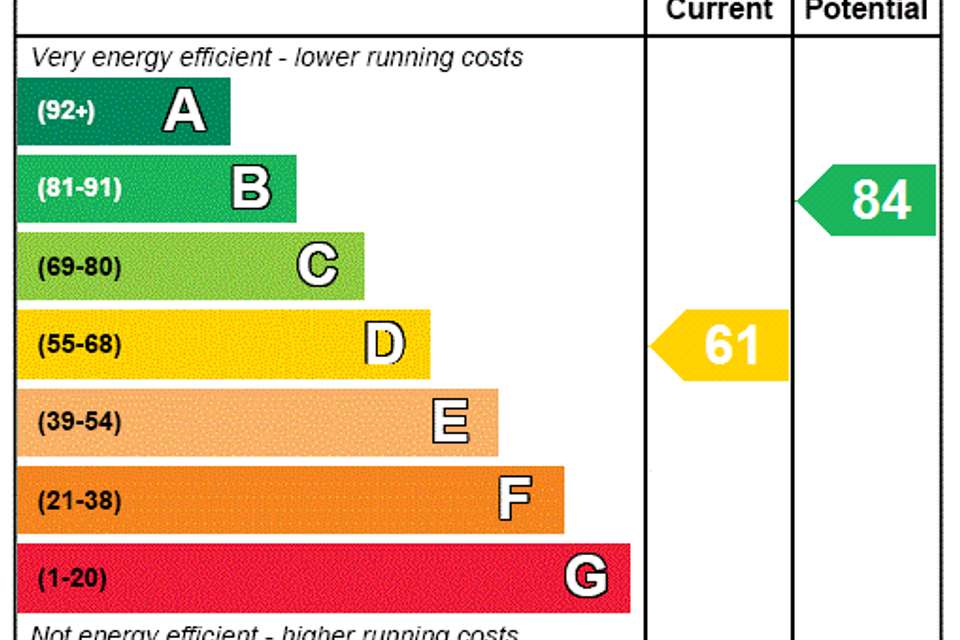£230,000
2 bedroom terraced house for sale
West Yorkshire, HD9Property description
Double Fronted Mid Terraced Property. Short Drive from Centre of Holmfirth. No Upper Vendor Chain. EPC - D
Ryder & Dutton are pleased to bring to market this double fronted mid terraced property located on the edge of Holmfirth with superb views across the valley.
Ground Floor - Enter to the front into the porch, door to entrance hallway. The hallway is fitted with a timber floor and is open plan to the kitchen. Stairs with a runner rise to the first floor landing. Double doors to lounge.
Kitchen - A generous sized room with a double sink and drainer unit, free standing units and an Aga. There are built in cupboards, a radiator and the boiler is housed within a wall unit. A large window to the front provides an open aspect across the valley to Damhouse.
Lounge - A generous sized reception room with a stone fireplace housing a stove set upon a stone hearth. Fitted with a radiator, timber floor and a window to the front elevation.
Lower Ground Floor - From the hallway a door provides access to stone steps down to the cellar. There are a series of rooms including a coal hole and a large walk in storage cupboard.
Cellar Room - With a timber floor, a radiator and a window to the front.
Cellar Bathroom - Fitted with a roll top bath with a shower attachment, wash hand basin and a low level WC. With a window to the front, an extractor fan, school style heated towel rail and a tiled floor.
First Floor - To the half landing is a large window. The first floor landing is carpeted.
Bedroom One - A generous sized carpeted double bedroom with two built in wardrobes and a radiator. With a window to the front with fabulous views across the valley.
Bedroom Two - The second bedroom is also a generous sized carpeted double room. With a built in wardrobe, a radiator and windows to the front and rear elevations and access to the loft.
Shower Room -Fitted with a walk in unit with a rainhead shower and shower attachment, a wash hand basin and a low level WC. With part tiled walls, window with opaque glass to the front, wall mounted heated towel rail and a tiled floor.
External - Directly across the road is a gated stone flagged garden with raised beds - this could instead be used to provide off road parking. Currently parking is on street.
The property has bags of period features and potential but does require some TLC. A viewing is highly recommend to appreciate the location and charm of this property.
Ryder & Dutton are pleased to bring to market this double fronted mid terraced property located on the edge of Holmfirth with superb views across the valley.
Ground Floor - Enter to the front into the porch, door to entrance hallway. The hallway is fitted with a timber floor and is open plan to the kitchen. Stairs with a runner rise to the first floor landing. Double doors to lounge.
Kitchen - A generous sized room with a double sink and drainer unit, free standing units and an Aga. There are built in cupboards, a radiator and the boiler is housed within a wall unit. A large window to the front provides an open aspect across the valley to Damhouse.
Lounge - A generous sized reception room with a stone fireplace housing a stove set upon a stone hearth. Fitted with a radiator, timber floor and a window to the front elevation.
Lower Ground Floor - From the hallway a door provides access to stone steps down to the cellar. There are a series of rooms including a coal hole and a large walk in storage cupboard.
Cellar Room - With a timber floor, a radiator and a window to the front.
Cellar Bathroom - Fitted with a roll top bath with a shower attachment, wash hand basin and a low level WC. With a window to the front, an extractor fan, school style heated towel rail and a tiled floor.
First Floor - To the half landing is a large window. The first floor landing is carpeted.
Bedroom One - A generous sized carpeted double bedroom with two built in wardrobes and a radiator. With a window to the front with fabulous views across the valley.
Bedroom Two - The second bedroom is also a generous sized carpeted double room. With a built in wardrobe, a radiator and windows to the front and rear elevations and access to the loft.
Shower Room -Fitted with a walk in unit with a rainhead shower and shower attachment, a wash hand basin and a low level WC. With part tiled walls, window with opaque glass to the front, wall mounted heated towel rail and a tiled floor.
External - Directly across the road is a gated stone flagged garden with raised beds - this could instead be used to provide off road parking. Currently parking is on street.
The property has bags of period features and potential but does require some TLC. A viewing is highly recommend to appreciate the location and charm of this property.
Property photos
Council tax
First listed
Over a month agoEnergy Performance Certificate
West Yorkshire, HD9
Placebuzz mortgage repayment calculator
Monthly repayment
The Est. Mortgage is for a 25 years repayment mortgage based on a 10% deposit and a 5.5% annual interest. It is only intended as a guide. Make sure you obtain accurate figures from your lender before committing to any mortgage. Your home may be repossessed if you do not keep up repayments on a mortgage.
West Yorkshire, HD9 - Streetview
DISCLAIMER: Property descriptions and related information displayed on this page are marketing materials provided by Ryder & Dutton - Holmfirth. Placebuzz does not warrant or accept any responsibility for the accuracy or completeness of the property descriptions or related information provided here and they do not constitute property particulars. Please contact Ryder & Dutton - Holmfirth for full details and further information.
property_vrec_1

