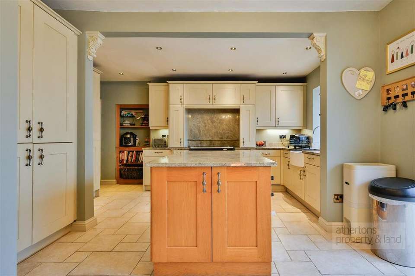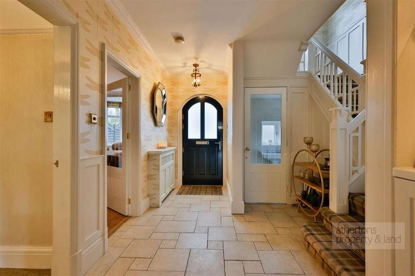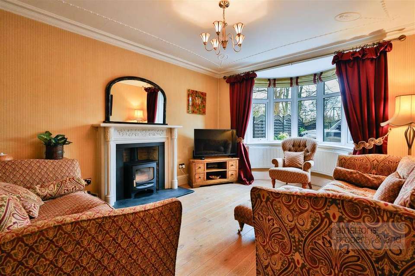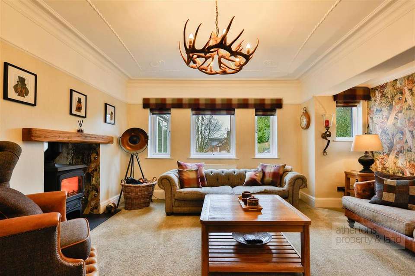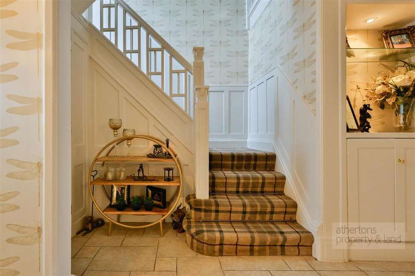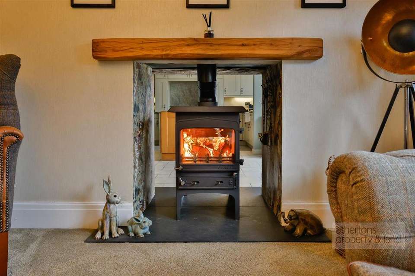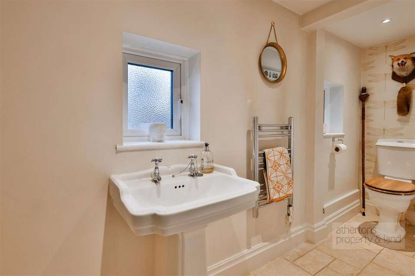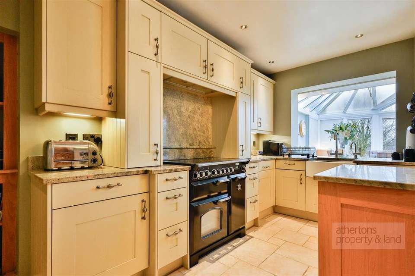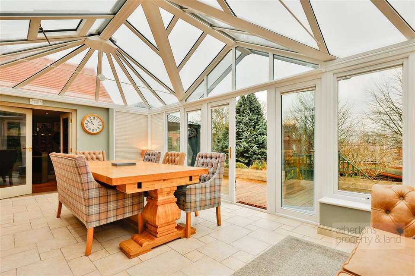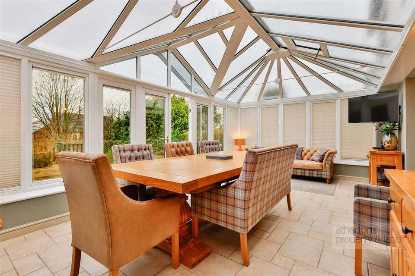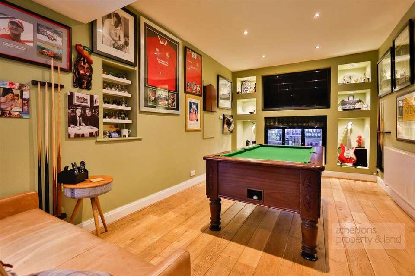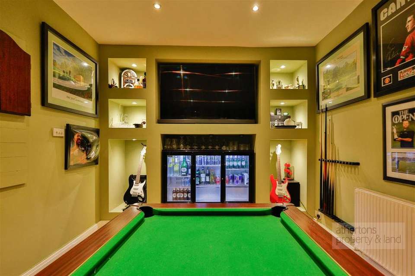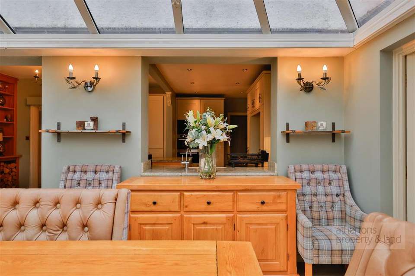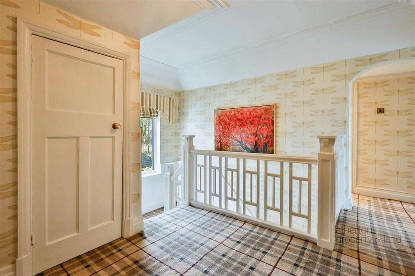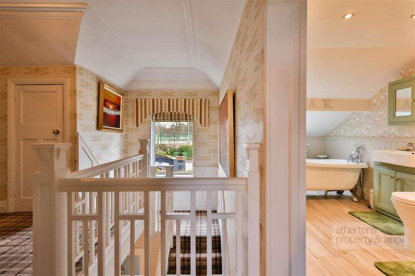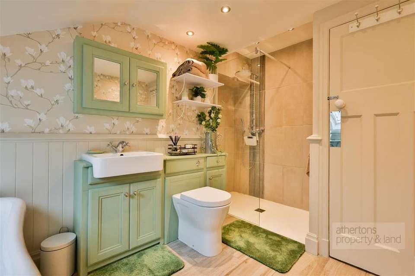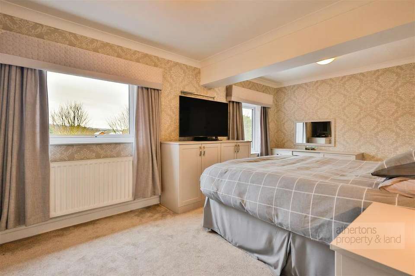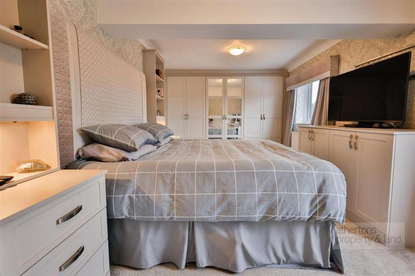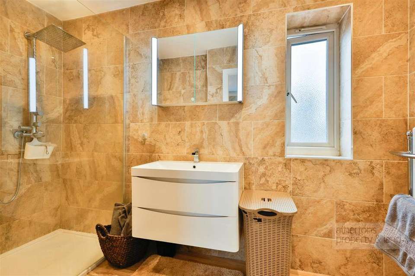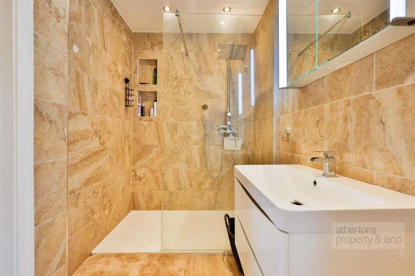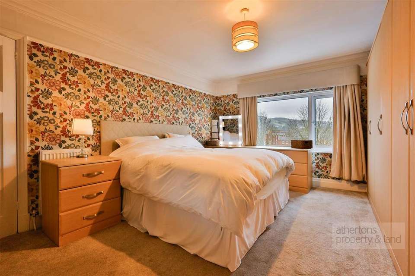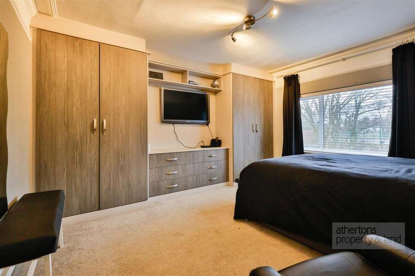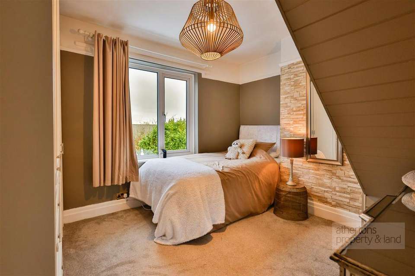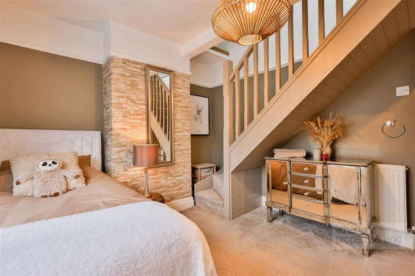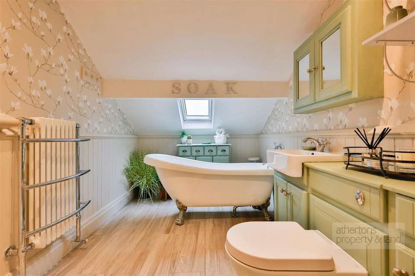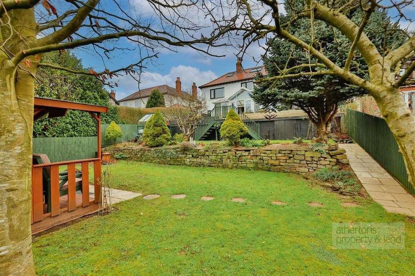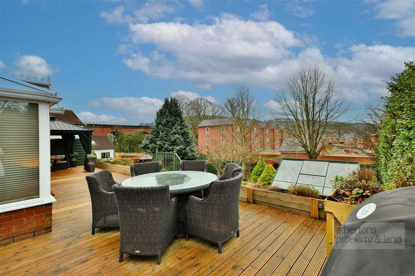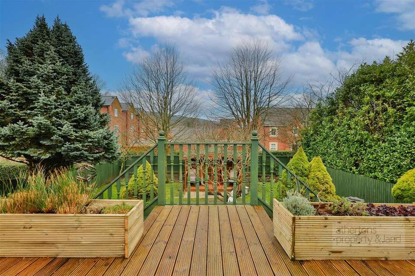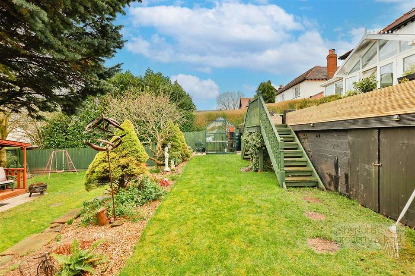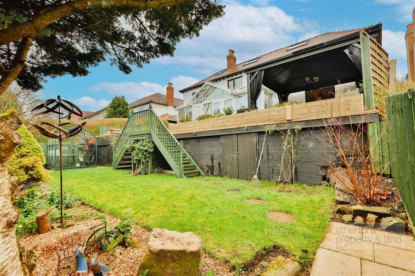4 bedroom detached house for sale
Whalley, Ribble Valleydetached house
bedrooms
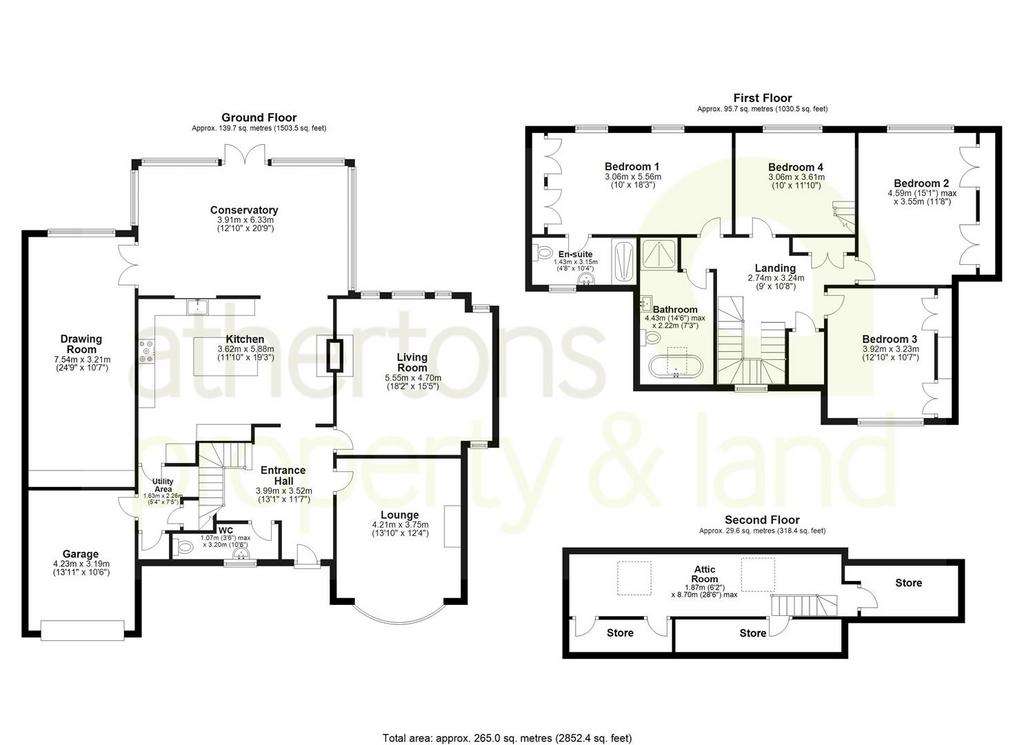
Property photos

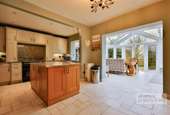
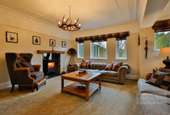
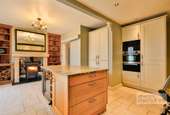
+31
Property description
Boasting beautifully presented spacious accommodation finished with a contemporary flair, this fantastic four-bedroom detached family home is ideal for a growing family seeking its forever home. The property provides spacious living close to the centre of Whalley. Complete with electric gated off-road parking, triple glazed windows, log burning stoves, stylish interiors and a stunning terraced rear garden featuring a hot tub, aluminium frame gazebo and summer house, this is not an opportunity to be missed!
Briefly, the ground floor accommodation comprises: entrance to a welcoming hallway, with stairs leading to the first floor and doors providing access to a downstairs WC; two formal reception rooms; a stunning country-style fitted kitchen. The kitchen opens to a large conservatory - with underfloor heating - which in turn opens to a fantastically appointed games room and has a door leading to the utility. The utility has doors leading to a boiler room, meter cupboard and single garage. On the first floor, there is a landing with doors providing access to a storage cupboard, four generously sized bedrooms and a gorgeous three-piece family bathroom suite. The fourth bedroom has stairs leading to an attic room, currently used as extra bedroom space with large eaves storage - perfect for young children.
Externally, the property boasts an enclosed large south-facing garden with a decked patio area, mature trees and borders, bedding areas and a newly fitted roof in 2017. There is a hot tub, aluminium framed gazebo with outdoor heating and a summer house, currently used as a potting shed and included in the sale. To the front of the property, there is electric gated off-road parking, providing space for multiple vehicles.
The entrance features a hardwood single-glazed door leading to the entrance hall with tiled flooring; there are stairs to the first floor. From the hallway, doors provide access to a cloakroom, lounge, living room and the kitchen. The cloakroom includes dual flush WC, pedestal wash basin, fitted storage and tiled flooring. The lounge boasts a uPVC triple glazed bow window, ceiling coving, a cast-iron log burner with a marble mantel and wooden flooring. The living room features decorative ceiling coving, a picture rail, windows to the rear and side and the most spectacular double-sided log burning stove; this is open through to the kitchen, creating a beautiful cosy feel whilst still stamping a grand style on the room.
The dual-sided log burner opens onto the kitchen, which offers a mix of wood panel wall and base units, granite worktops, a Rangemaster cooker, a five-ring electric hob, granite splashbacks, a Miele steam oven and microwave oven in a high-rise unit, an island with granite worktops, a ceramic sink, drainer and mixer taps, integrated fridge, integrated wine fridge, a warming drawer, spotlights, a stone fireplace surround, tiled flooring and open access to the conservatory. The utility room includes plumbing for a washing machine and dryer, tiled flooring and doors to the boiler room with enclosed Worcester Boiler and the garage, which features an electric up-and-over door.
The conservatory is partly uPVC double glazed with a pitched self-cleaning uPVC roof, tiled flooring with underfloor electric heating, French doors to the rear, and double doors to the well-appointed games room with media wall, corner bar and sufficient space for a pool table.
On the first floor, the landing - with large rounded window to the front and coving to the ceiling - provides access to a storage cupboard, four bedrooms and a bathroom. The bathroom features a Velux window, a four-piece suite comprising a dual flush WC, vanity top washbasin with a mixer tap, a freestanding roll-top bath with mixer taps and rinse head, a double walk-in multi-jet rainfall shower with a rinse head, part-tiled elevations, part wood cladding elevations and tiled flooring.
Providing beautiful southerly views toward Whalley Nab, bedroom one features floor-to-ceiling fitted wardrobes with fitted drawers, rails and shoe racks, a television point and a door to the en suite. The en suite includes a three-piece suite, comprising a dual flush WC, vanity top washbasin, a double walk-in direct feed rainfall jet shower with rinse head, spotlights, full-tiled elevations and tiled flooring. Bedrooms two and three are both stylish double bedrooms, with ceiling coving and a good range of fitted wardrobes. Bedroom four is a small double with fitted wardrobe space and staircase to the second floor attic room, providing a fantastic storage space or playroom for young children unaffected by the restricted head height.
Externally, the property features an electric gate which can be connected to your mobile phone to provide access to the large tarmac driveway, with mature bedding areas and off-road parking for numerous vehicles. The private rear garden offers a large decking area with hot tub and a sheltered gazebo seating area with fitted outdoor heater; the garden provides fantastic views over the viaduct towards Whalley Nab. Timber steps lead down to the garden area with its mature bedding and planters, good sized laid to lawn gardens and timber framed potting shed with lighting and electric supplied; this is currently used as a potting shed, but the opportunities are endless for this well crafted, versatile space.
Briefly, the ground floor accommodation comprises: entrance to a welcoming hallway, with stairs leading to the first floor and doors providing access to a downstairs WC; two formal reception rooms; a stunning country-style fitted kitchen. The kitchen opens to a large conservatory - with underfloor heating - which in turn opens to a fantastically appointed games room and has a door leading to the utility. The utility has doors leading to a boiler room, meter cupboard and single garage. On the first floor, there is a landing with doors providing access to a storage cupboard, four generously sized bedrooms and a gorgeous three-piece family bathroom suite. The fourth bedroom has stairs leading to an attic room, currently used as extra bedroom space with large eaves storage - perfect for young children.
Externally, the property boasts an enclosed large south-facing garden with a decked patio area, mature trees and borders, bedding areas and a newly fitted roof in 2017. There is a hot tub, aluminium framed gazebo with outdoor heating and a summer house, currently used as a potting shed and included in the sale. To the front of the property, there is electric gated off-road parking, providing space for multiple vehicles.
The entrance features a hardwood single-glazed door leading to the entrance hall with tiled flooring; there are stairs to the first floor. From the hallway, doors provide access to a cloakroom, lounge, living room and the kitchen. The cloakroom includes dual flush WC, pedestal wash basin, fitted storage and tiled flooring. The lounge boasts a uPVC triple glazed bow window, ceiling coving, a cast-iron log burner with a marble mantel and wooden flooring. The living room features decorative ceiling coving, a picture rail, windows to the rear and side and the most spectacular double-sided log burning stove; this is open through to the kitchen, creating a beautiful cosy feel whilst still stamping a grand style on the room.
The dual-sided log burner opens onto the kitchen, which offers a mix of wood panel wall and base units, granite worktops, a Rangemaster cooker, a five-ring electric hob, granite splashbacks, a Miele steam oven and microwave oven in a high-rise unit, an island with granite worktops, a ceramic sink, drainer and mixer taps, integrated fridge, integrated wine fridge, a warming drawer, spotlights, a stone fireplace surround, tiled flooring and open access to the conservatory. The utility room includes plumbing for a washing machine and dryer, tiled flooring and doors to the boiler room with enclosed Worcester Boiler and the garage, which features an electric up-and-over door.
The conservatory is partly uPVC double glazed with a pitched self-cleaning uPVC roof, tiled flooring with underfloor electric heating, French doors to the rear, and double doors to the well-appointed games room with media wall, corner bar and sufficient space for a pool table.
On the first floor, the landing - with large rounded window to the front and coving to the ceiling - provides access to a storage cupboard, four bedrooms and a bathroom. The bathroom features a Velux window, a four-piece suite comprising a dual flush WC, vanity top washbasin with a mixer tap, a freestanding roll-top bath with mixer taps and rinse head, a double walk-in multi-jet rainfall shower with a rinse head, part-tiled elevations, part wood cladding elevations and tiled flooring.
Providing beautiful southerly views toward Whalley Nab, bedroom one features floor-to-ceiling fitted wardrobes with fitted drawers, rails and shoe racks, a television point and a door to the en suite. The en suite includes a three-piece suite, comprising a dual flush WC, vanity top washbasin, a double walk-in direct feed rainfall jet shower with rinse head, spotlights, full-tiled elevations and tiled flooring. Bedrooms two and three are both stylish double bedrooms, with ceiling coving and a good range of fitted wardrobes. Bedroom four is a small double with fitted wardrobe space and staircase to the second floor attic room, providing a fantastic storage space or playroom for young children unaffected by the restricted head height.
Externally, the property features an electric gate which can be connected to your mobile phone to provide access to the large tarmac driveway, with mature bedding areas and off-road parking for numerous vehicles. The private rear garden offers a large decking area with hot tub and a sheltered gazebo seating area with fitted outdoor heater; the garden provides fantastic views over the viaduct towards Whalley Nab. Timber steps lead down to the garden area with its mature bedding and planters, good sized laid to lawn gardens and timber framed potting shed with lighting and electric supplied; this is currently used as a potting shed, but the opportunities are endless for this well crafted, versatile space.
Council tax
First listed
Over a month agoWhalley, Ribble Valley
Placebuzz mortgage repayment calculator
Monthly repayment
The Est. Mortgage is for a 25 years repayment mortgage based on a 10% deposit and a 5.5% annual interest. It is only intended as a guide. Make sure you obtain accurate figures from your lender before committing to any mortgage. Your home may be repossessed if you do not keep up repayments on a mortgage.
Whalley, Ribble Valley - Streetview
DISCLAIMER: Property descriptions and related information displayed on this page are marketing materials provided by Athertons Property & Land - Whalley. Placebuzz does not warrant or accept any responsibility for the accuracy or completeness of the property descriptions or related information provided here and they do not constitute property particulars. Please contact Athertons Property & Land - Whalley for full details and further information.





