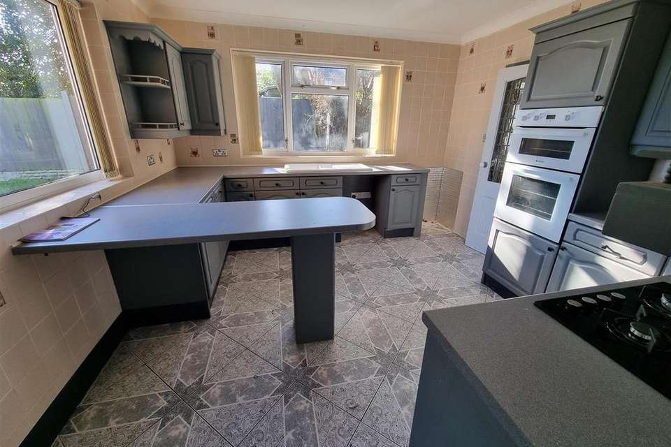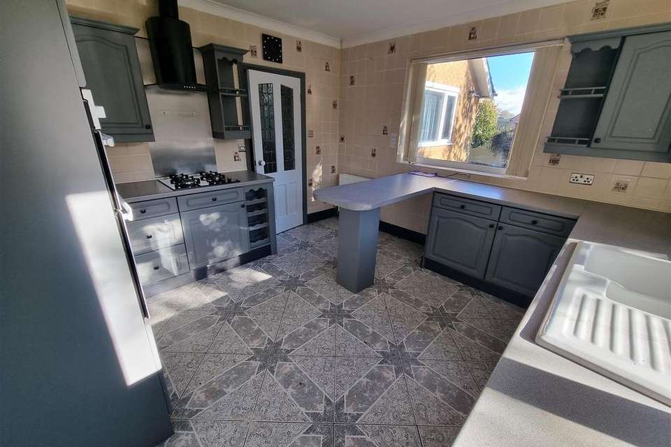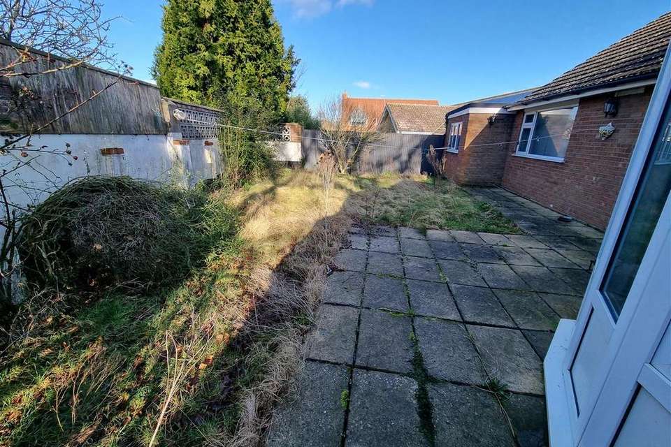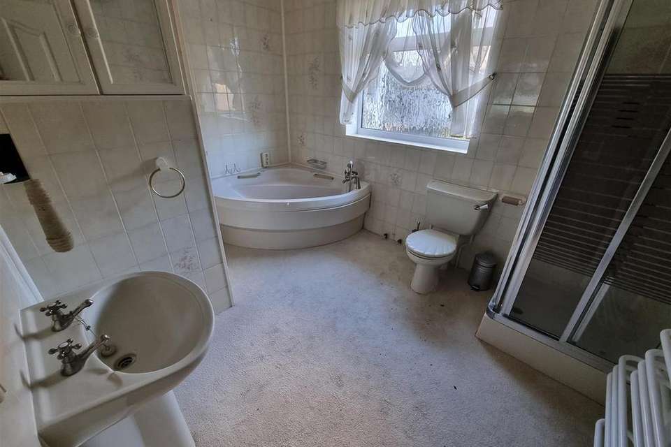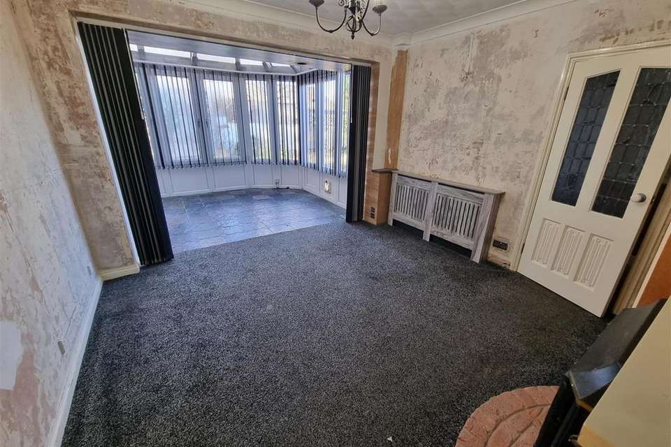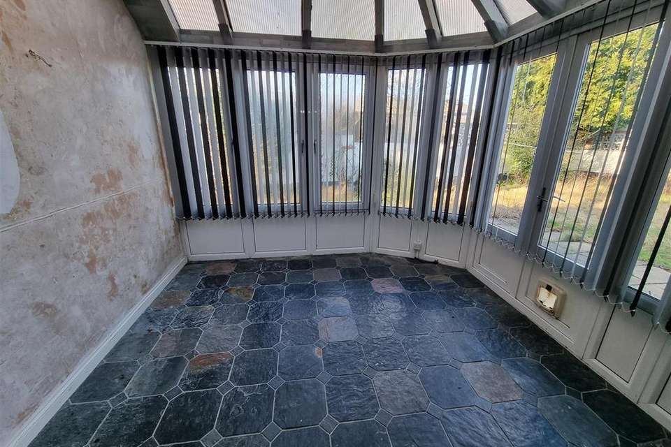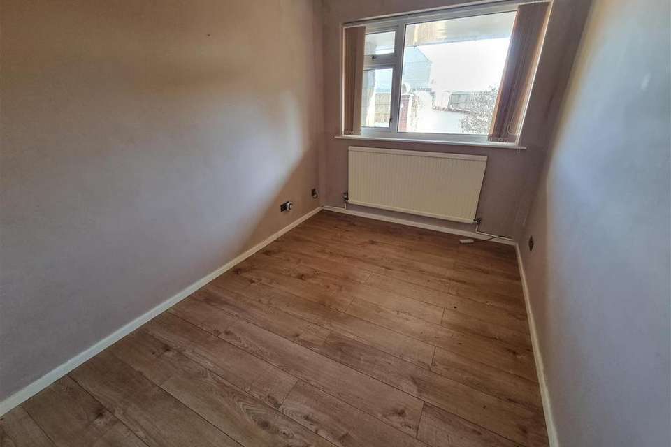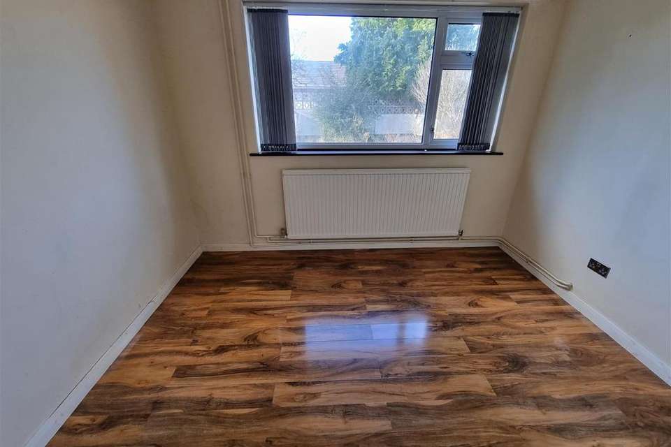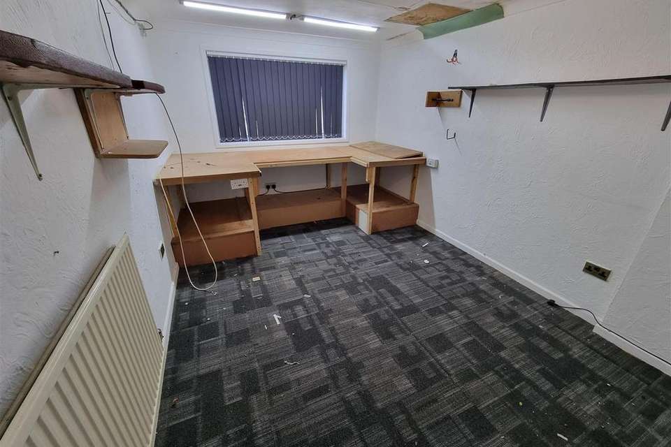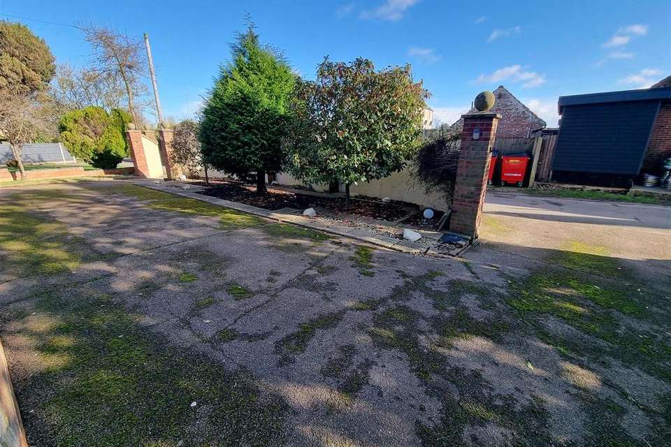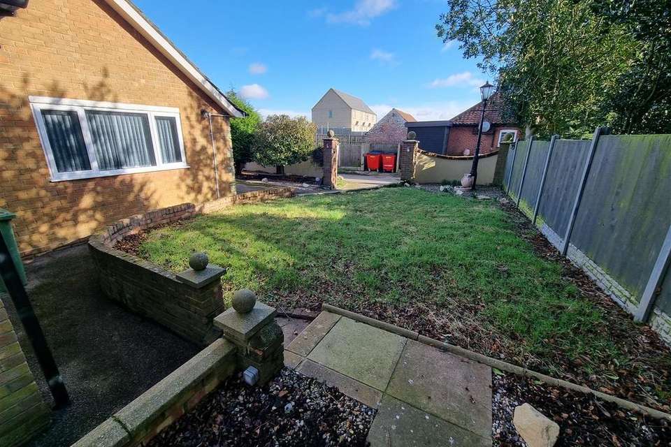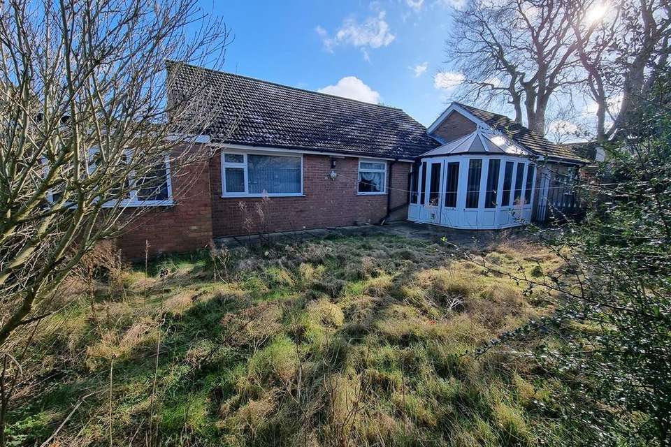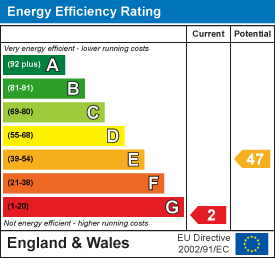4 bedroom detached bungalow for sale
Back Lane, Burgh Castlebungalow
bedrooms
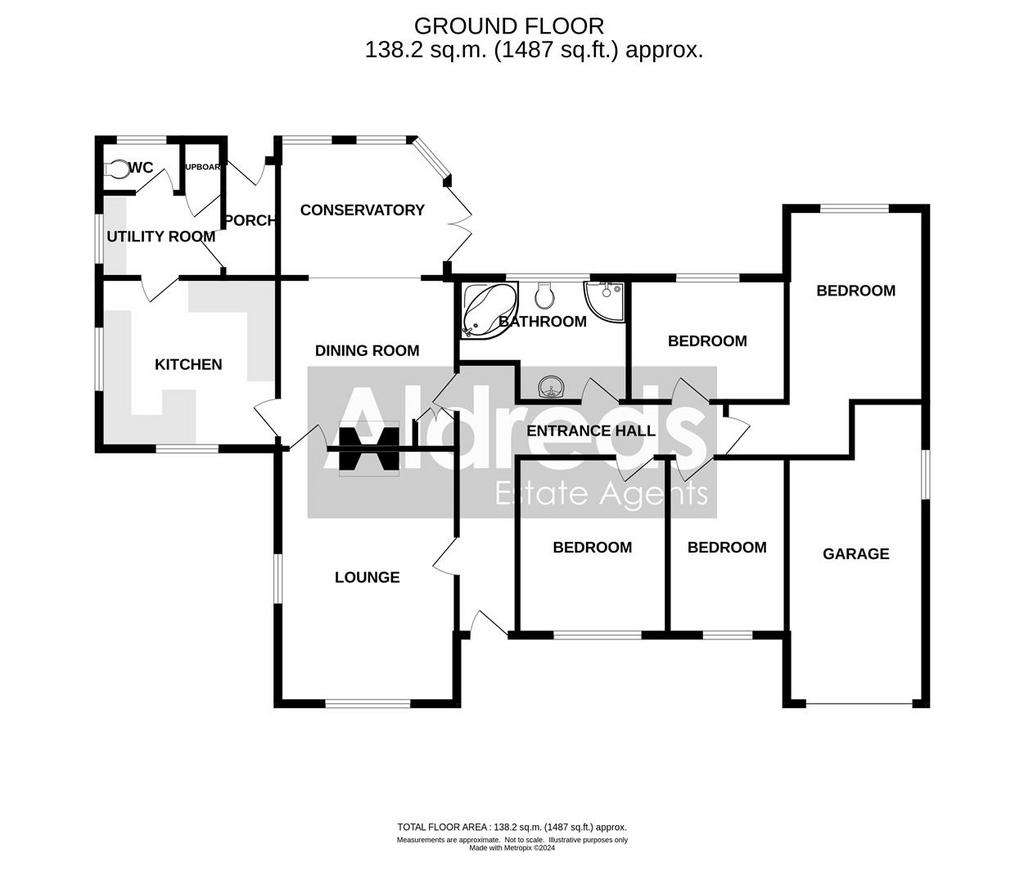
Property photos

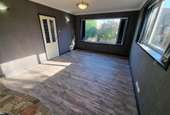
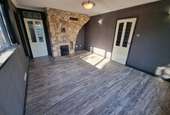

+13
Property description
Aldreds are delighted to offer Lindell, a spacious four bedroom detached bungalow sitting on the semi rural Back Lane in the sought after village of Burgh Castle. The property has a large entrance hall, two reception rooms, kitchen, utility room, conservatory, bathroom and a cloakroom. LPG gas central heating and double glazing. Gardens to front & rear. Double entrance driveway and a garage. The property is offered with no upward chain.
Council Tax Band: D
Tenure: Freehold
Entrance Hall - Radiator in cabinet, door to front.
Lounge - 5.8 x 3.62 (19'0" x 11'10") - Double glazed window to front aspect, double glazed window to side aspect, radiator, stone fireplace.
Dining Room - 3.63 x 3.42 (11'10" x 11'2") - Radiator, open plan to conservatory.
Conservatory - 3.36 x 2.7 (11'0" x 8'10") - Sealed unit double glazing, door to garden.
Kitchen - 3.6 x 3.58 (11'9" x 11'8") - Base & wall units with worktops, double glazed window to front aspect, double glazed window to side aspect, breakfast bar, lpg gas hob, electric oven, radiator.
Utility Room - 2.52 x 1.8 (8'3" x 5'10") - Base units, sink, double glazed window to side aspect, walk in cupboard.
Wc - Low level WC, double glazed window to rear aspect.
Rear Porch - Door to rear.
Bedroom 1 - 3.6 x 3.03 (11'9" x 9'11") - Double glazed window to front aspect.
Bedroom 2 - 3.8 x 2.8 (12'5" x 9'2") - Double glazed window to rear aspect, radiator.
Bedroom 3 - 3.6 x 2.45 (11'9" x 8'0") - Double glazed window to front aspect, radiator.
Bedroom 4 - 3.3 x 2.54 (10'9" x 8'3") - Double glazed window to rear aspect, radiator.
Bathroom - 3.48 max x 2.55 max (11'5" max x 8'4" max) - Corner bath, shower in cubicle, low level WC, hand basin, opaque double glazed window to rear aspect.
Outside - To the front of the property there is a double entry driveway leading to a garage. The garage has an up and over door. Lawned front garden. To the rear of the property there is a lawned garden and patio.
Tenure - Freehold
Services - Mains water, electricity, drainage.
Council Tax - Band D
Epc - G Rating - 2 -
Location - Burgh Castle is a semi rural village 2 miles west of Gorleston and 4 miles from Great Yarmouth * The River Waveney and Breydon Water are on the outskirts of the village giving access to the Norfolk and Suffolk Broads * There is a yacht marina and historic Roman Castle ruins.
Directions - Leave Gorleston along Burgh Road, continue over the mini roundabout and roundabout on to Market Road, continue into Burgh Castle, at the T junction turn right and continue into High Road, ignore the first turning for Back Lane, turn right after the Queens Head public house in to Back Lane where the property is on the left.
Ref G17998/02/24 -
Council Tax Band: D
Tenure: Freehold
Entrance Hall - Radiator in cabinet, door to front.
Lounge - 5.8 x 3.62 (19'0" x 11'10") - Double glazed window to front aspect, double glazed window to side aspect, radiator, stone fireplace.
Dining Room - 3.63 x 3.42 (11'10" x 11'2") - Radiator, open plan to conservatory.
Conservatory - 3.36 x 2.7 (11'0" x 8'10") - Sealed unit double glazing, door to garden.
Kitchen - 3.6 x 3.58 (11'9" x 11'8") - Base & wall units with worktops, double glazed window to front aspect, double glazed window to side aspect, breakfast bar, lpg gas hob, electric oven, radiator.
Utility Room - 2.52 x 1.8 (8'3" x 5'10") - Base units, sink, double glazed window to side aspect, walk in cupboard.
Wc - Low level WC, double glazed window to rear aspect.
Rear Porch - Door to rear.
Bedroom 1 - 3.6 x 3.03 (11'9" x 9'11") - Double glazed window to front aspect.
Bedroom 2 - 3.8 x 2.8 (12'5" x 9'2") - Double glazed window to rear aspect, radiator.
Bedroom 3 - 3.6 x 2.45 (11'9" x 8'0") - Double glazed window to front aspect, radiator.
Bedroom 4 - 3.3 x 2.54 (10'9" x 8'3") - Double glazed window to rear aspect, radiator.
Bathroom - 3.48 max x 2.55 max (11'5" max x 8'4" max) - Corner bath, shower in cubicle, low level WC, hand basin, opaque double glazed window to rear aspect.
Outside - To the front of the property there is a double entry driveway leading to a garage. The garage has an up and over door. Lawned front garden. To the rear of the property there is a lawned garden and patio.
Tenure - Freehold
Services - Mains water, electricity, drainage.
Council Tax - Band D
Epc - G Rating - 2 -
Location - Burgh Castle is a semi rural village 2 miles west of Gorleston and 4 miles from Great Yarmouth * The River Waveney and Breydon Water are on the outskirts of the village giving access to the Norfolk and Suffolk Broads * There is a yacht marina and historic Roman Castle ruins.
Directions - Leave Gorleston along Burgh Road, continue over the mini roundabout and roundabout on to Market Road, continue into Burgh Castle, at the T junction turn right and continue into High Road, ignore the first turning for Back Lane, turn right after the Queens Head public house in to Back Lane where the property is on the left.
Ref G17998/02/24 -
Interested in this property?
Council tax
First listed
Over a month agoEnergy Performance Certificate
Back Lane, Burgh Castle
Marketed by
Aldreds Estate Agents - Gorleston 149 High Street Gorleston, Norfolk NR31 6RBPlacebuzz mortgage repayment calculator
Monthly repayment
The Est. Mortgage is for a 25 years repayment mortgage based on a 10% deposit and a 5.5% annual interest. It is only intended as a guide. Make sure you obtain accurate figures from your lender before committing to any mortgage. Your home may be repossessed if you do not keep up repayments on a mortgage.
Back Lane, Burgh Castle - Streetview
DISCLAIMER: Property descriptions and related information displayed on this page are marketing materials provided by Aldreds Estate Agents - Gorleston. Placebuzz does not warrant or accept any responsibility for the accuracy or completeness of the property descriptions or related information provided here and they do not constitute property particulars. Please contact Aldreds Estate Agents - Gorleston for full details and further information.




