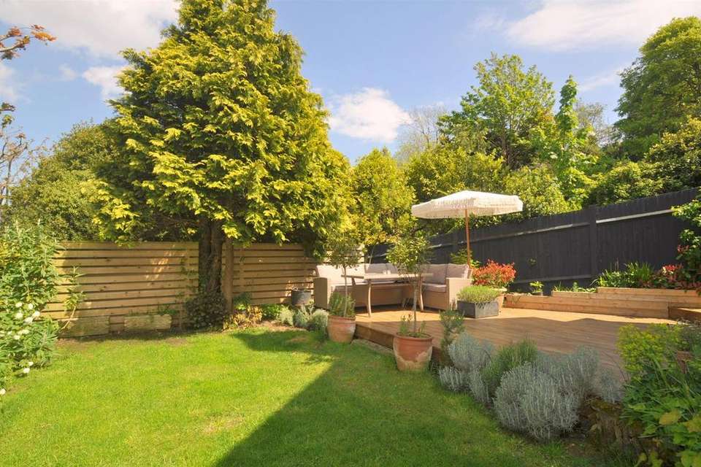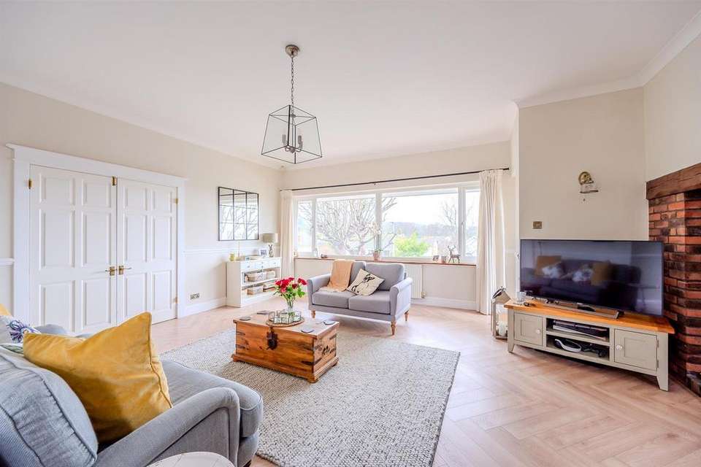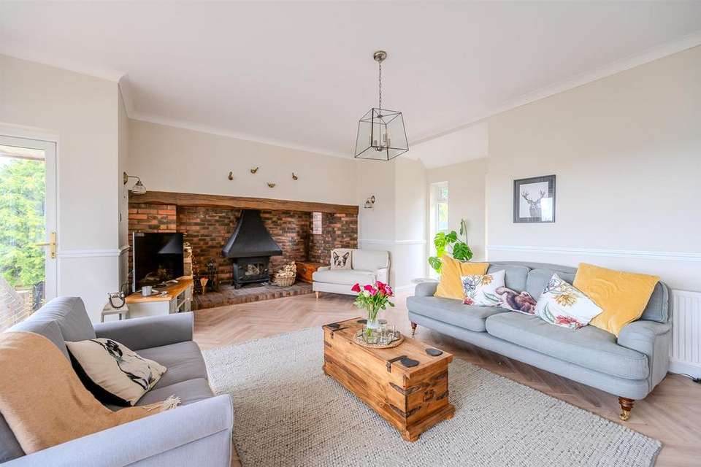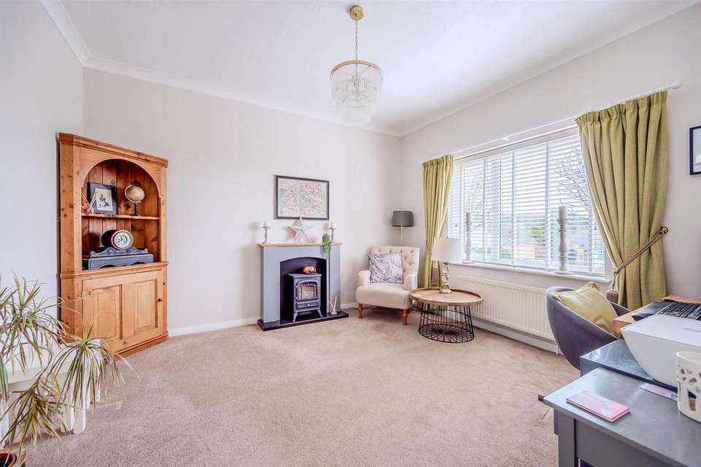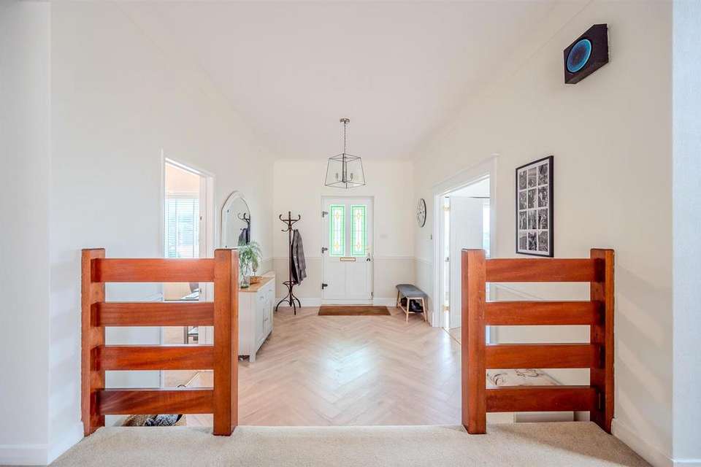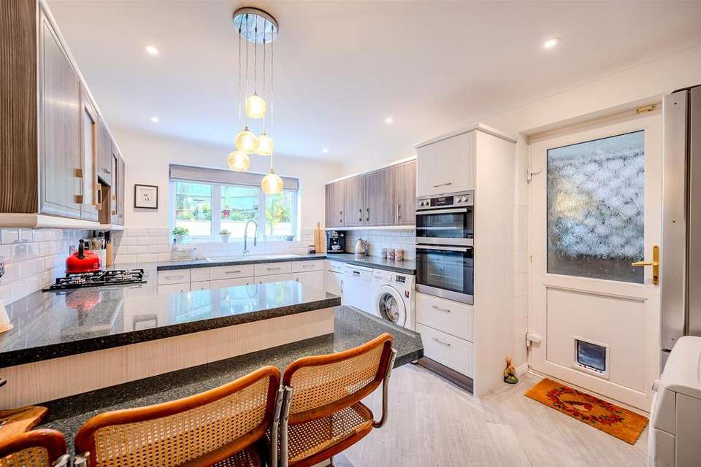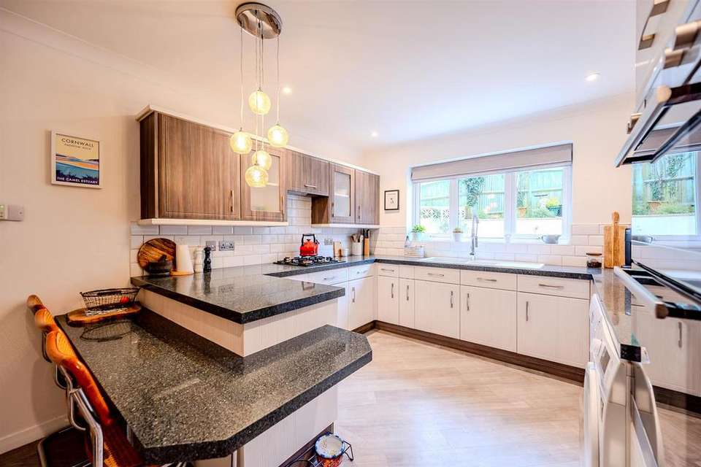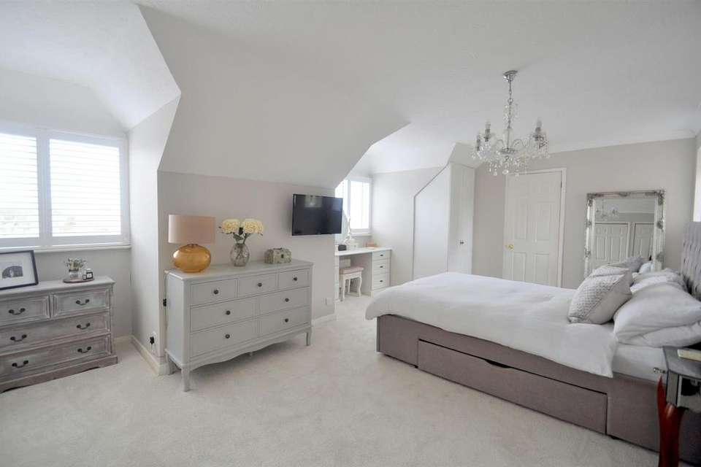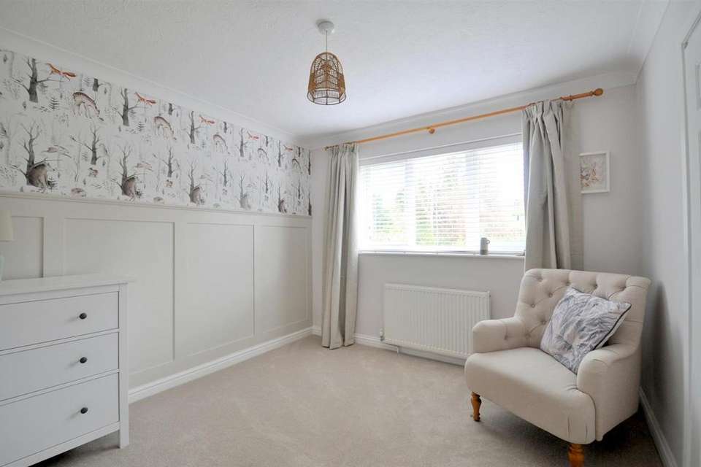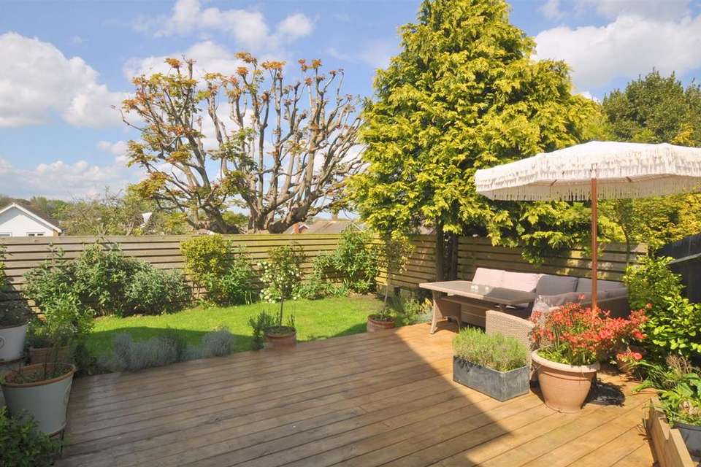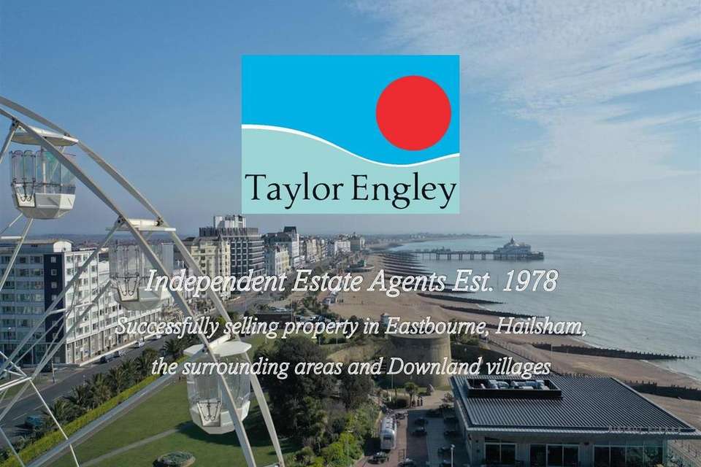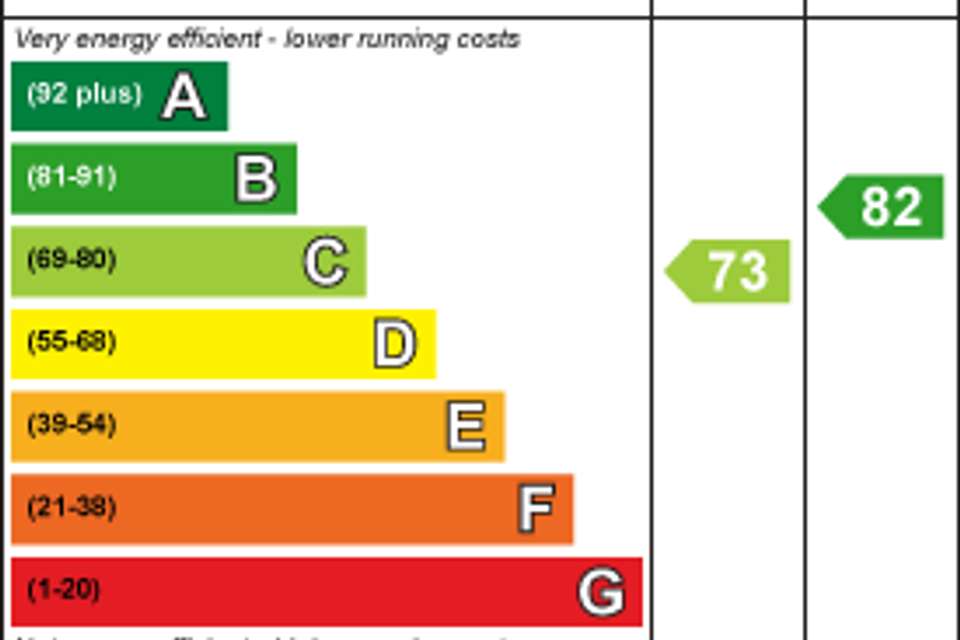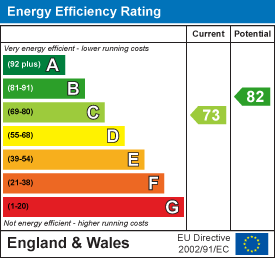4 bedroom detached house for sale
Little Ratton, Eastbournedetached house
bedrooms
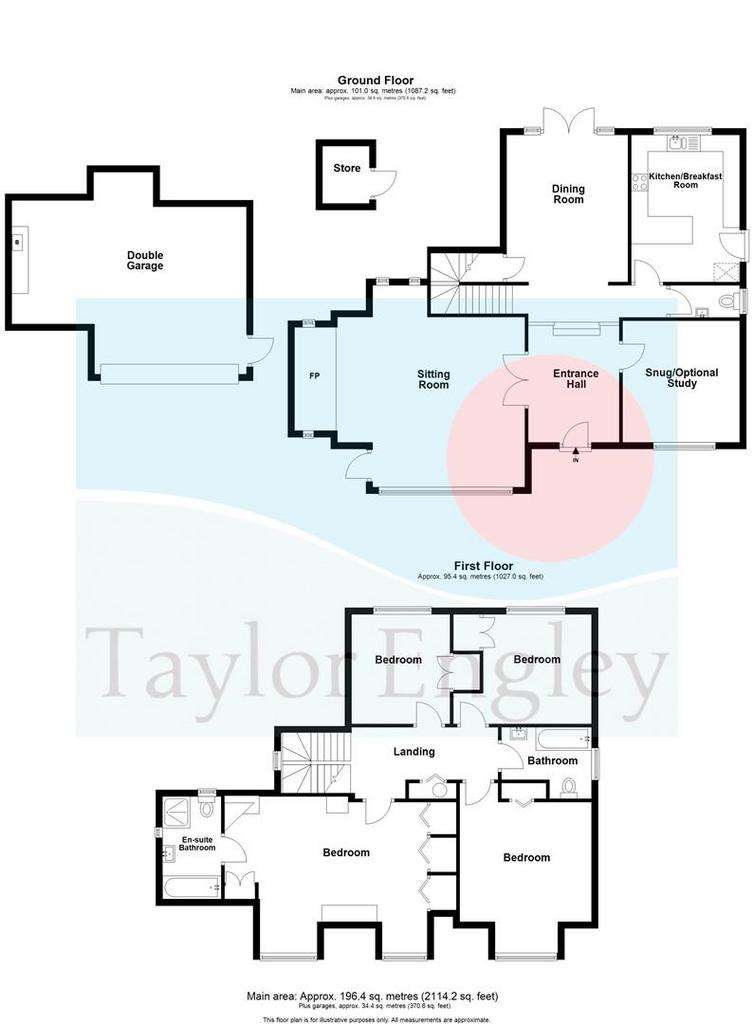
Property photos


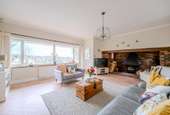

+25
Property description
Taylor Engley are delighted to offer to the market this SPACIOUS AND WELL PRESENTED FOUR BEDROOMED DETACHED HOME, set within the desirable Little Ratton area. The property is considered to provide generously proportioned living accommodation and is offered with the benefit of gas fired central heating and double glazed windows. The accommodation features a spacious split level entrance hall open plan to dining room, sitting room with Inglenook fireplace, spacious study/optional fifth bedroom, fitted kitchen/breakfast room, four spacious bedrooms - one with en-suite bathroom, family bathroom, a double garage and driveway parking. An internal viewing of this property is highly recommended.
The Accommodation - Comprises:
Steps rising from driveway to front door opening to:
Entrance Hall - 3.84m x 2.72m (12'7 x 8'11) - Spacious entrance hall being split level and open plan to dining room. Two Radiators.
Cloakroom - Low level wc, wall mounted wash hand basin set into cabinet, tiled floor, chrome effect heated towel rail, window to side.
Sitting Room - 5.69m max x 5.16m (18'8 max x 16'11) - (16'11 extending to 19'11 max into recess)
Spacious room with feature Inglenook style fireplace having brick hearth and recess with two inset windows, fitted log burner, radiator, two windows to rear, window to front, door to side providing access to side garden area.
Study/Optional 5Th Bedroom - 3.94m x 3.58m (12'11 x 11'9) - Radiator, outlook to front.
Dining Room - 4.50m x 3.73m (14'9 x 12'3) - Radiator with fitted cover, walk-in understairs storage cupboard with light, double doors opening to rear garden.
Fitted Kitchen/Breakfast Room - 4.52m x 3.23m (14'10 x 10'7) - (Maximum measurements including depth of fitted units)
Comprises stone-effect work surface with inset one and a half bowl sink unit having mixer tap, range of base and wall mounted cupboards, under cupboard lighting, space and plumbing for washing machine, space and plumbing for dishwasher, AEG eye level electric oven with cupboard above and saucepan drawers below, Bosch four burner gas hob with Neff extractor fan over, downlighters, Kardean flooring, door to side, window to rear.
Stairs rising to:
First Floor Landing - Patterned glass window at half landing. Radiator, airing cupboard housing cylinder, loft hatch to spacious roof space being partly boarded and having a fitted loft ladder and light.
Bedroom 1 - 5.92m max x 4.09m max (19'5 max x 13'5 max) - (Maximum measurements including depth of fitted furniture)
Three built-in wardrobe cupboards, range of matching fitted bedroom furniture comprises wardrobe cupboards, drawer unit, dressing table and two bedside drawer units, two radiators, two windows with fitted shutters, outlook to front.
En-Suite Bathroom - Spacious shower cubicle, bath with mixer tap, wash hand basin set into fitted cabinet, low level wc, heated towel rail, tiled walls, tiled floor, wall mounted medicine cabinet, windows to side and rear.
Bedroom 2 - 3.96m max x 3.61m max (13' max x 11'10 max) - (Measurements exclude door recess)
Built-in wardrobe cupboard, radiator, window to front with fitted shutters.
Bedroom 3 - 3.28m x 3.23m + door recess (10'9 x 10'7 + door re - Built-in wardrobe cupboard, radiator, outlook to rear.
Bedroom 4 - 3.30m x 3.02m (10'10 x 9'11) - Built-in wardrobe cupboard, radiator, outlook to rear.
Family Bathroom - Bath with mixer tap and shower attachment, shower screen, wash hand basin with mixer tap set into cabinet, low level wc, radiator, tiled walls, tiled floor, window to side.
Outside -
Double Garage - 4.60m x 4.98m (15'1 x 16'4 ) - (15'1 widening to 20'11 max in width x 16'4 max in depth from garage door, excluding recess)
Light and power, Worcester wall mounted gas fired boiler, consumer unit, water tap, electrically operated up and over door, personal door to side.
Driveway Parking - Block paved driveway parking to front with raised borders and some shrubs.
Gardens - There are garden areas to the side and rear of the property - the rear tapering away from the property having modern landscaping, planting and porcelain tiled patio for entertaining. The side garden area can be accessed via the lounge as well as having side access from the rear, with a spacious decking area and lawn surrounded by mixed boarders.
Council Tax Band: - Council Tax Band - 'G' Eastbourne Borough Council - currently £4,027.42 until March 2025.
Broadband And Mobile Phone Checker: - For broadband and mobile phone information please see the following website:
Viewing Arrangements: - All appointments are to be made through TAYLOR ENGLEY.
The Accommodation - Comprises:
Steps rising from driveway to front door opening to:
Entrance Hall - 3.84m x 2.72m (12'7 x 8'11) - Spacious entrance hall being split level and open plan to dining room. Two Radiators.
Cloakroom - Low level wc, wall mounted wash hand basin set into cabinet, tiled floor, chrome effect heated towel rail, window to side.
Sitting Room - 5.69m max x 5.16m (18'8 max x 16'11) - (16'11 extending to 19'11 max into recess)
Spacious room with feature Inglenook style fireplace having brick hearth and recess with two inset windows, fitted log burner, radiator, two windows to rear, window to front, door to side providing access to side garden area.
Study/Optional 5Th Bedroom - 3.94m x 3.58m (12'11 x 11'9) - Radiator, outlook to front.
Dining Room - 4.50m x 3.73m (14'9 x 12'3) - Radiator with fitted cover, walk-in understairs storage cupboard with light, double doors opening to rear garden.
Fitted Kitchen/Breakfast Room - 4.52m x 3.23m (14'10 x 10'7) - (Maximum measurements including depth of fitted units)
Comprises stone-effect work surface with inset one and a half bowl sink unit having mixer tap, range of base and wall mounted cupboards, under cupboard lighting, space and plumbing for washing machine, space and plumbing for dishwasher, AEG eye level electric oven with cupboard above and saucepan drawers below, Bosch four burner gas hob with Neff extractor fan over, downlighters, Kardean flooring, door to side, window to rear.
Stairs rising to:
First Floor Landing - Patterned glass window at half landing. Radiator, airing cupboard housing cylinder, loft hatch to spacious roof space being partly boarded and having a fitted loft ladder and light.
Bedroom 1 - 5.92m max x 4.09m max (19'5 max x 13'5 max) - (Maximum measurements including depth of fitted furniture)
Three built-in wardrobe cupboards, range of matching fitted bedroom furniture comprises wardrobe cupboards, drawer unit, dressing table and two bedside drawer units, two radiators, two windows with fitted shutters, outlook to front.
En-Suite Bathroom - Spacious shower cubicle, bath with mixer tap, wash hand basin set into fitted cabinet, low level wc, heated towel rail, tiled walls, tiled floor, wall mounted medicine cabinet, windows to side and rear.
Bedroom 2 - 3.96m max x 3.61m max (13' max x 11'10 max) - (Measurements exclude door recess)
Built-in wardrobe cupboard, radiator, window to front with fitted shutters.
Bedroom 3 - 3.28m x 3.23m + door recess (10'9 x 10'7 + door re - Built-in wardrobe cupboard, radiator, outlook to rear.
Bedroom 4 - 3.30m x 3.02m (10'10 x 9'11) - Built-in wardrobe cupboard, radiator, outlook to rear.
Family Bathroom - Bath with mixer tap and shower attachment, shower screen, wash hand basin with mixer tap set into cabinet, low level wc, radiator, tiled walls, tiled floor, window to side.
Outside -
Double Garage - 4.60m x 4.98m (15'1 x 16'4 ) - (15'1 widening to 20'11 max in width x 16'4 max in depth from garage door, excluding recess)
Light and power, Worcester wall mounted gas fired boiler, consumer unit, water tap, electrically operated up and over door, personal door to side.
Driveway Parking - Block paved driveway parking to front with raised borders and some shrubs.
Gardens - There are garden areas to the side and rear of the property - the rear tapering away from the property having modern landscaping, planting and porcelain tiled patio for entertaining. The side garden area can be accessed via the lounge as well as having side access from the rear, with a spacious decking area and lawn surrounded by mixed boarders.
Council Tax Band: - Council Tax Band - 'G' Eastbourne Borough Council - currently £4,027.42 until March 2025.
Broadband And Mobile Phone Checker: - For broadband and mobile phone information please see the following website:
Viewing Arrangements: - All appointments are to be made through TAYLOR ENGLEY.
Interested in this property?
Council tax
First listed
2 weeks agoEnergy Performance Certificate
Little Ratton, Eastbourne
Marketed by
Taylor Engley - Eastbourne 6 Cornfield Road Eastbourne BN21 4PJPlacebuzz mortgage repayment calculator
Monthly repayment
The Est. Mortgage is for a 25 years repayment mortgage based on a 10% deposit and a 5.5% annual interest. It is only intended as a guide. Make sure you obtain accurate figures from your lender before committing to any mortgage. Your home may be repossessed if you do not keep up repayments on a mortgage.
Little Ratton, Eastbourne - Streetview
DISCLAIMER: Property descriptions and related information displayed on this page are marketing materials provided by Taylor Engley - Eastbourne. Placebuzz does not warrant or accept any responsibility for the accuracy or completeness of the property descriptions or related information provided here and they do not constitute property particulars. Please contact Taylor Engley - Eastbourne for full details and further information.


