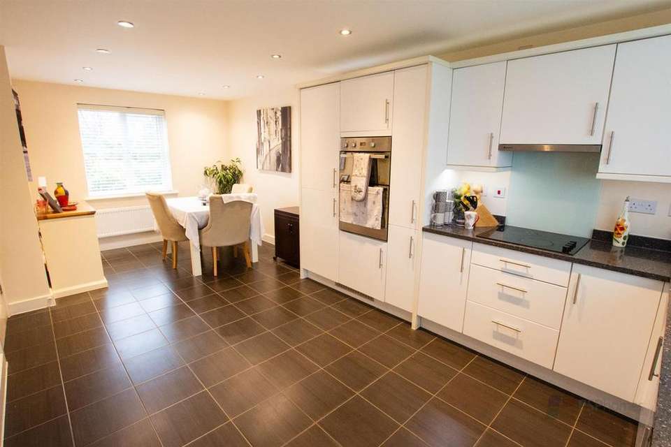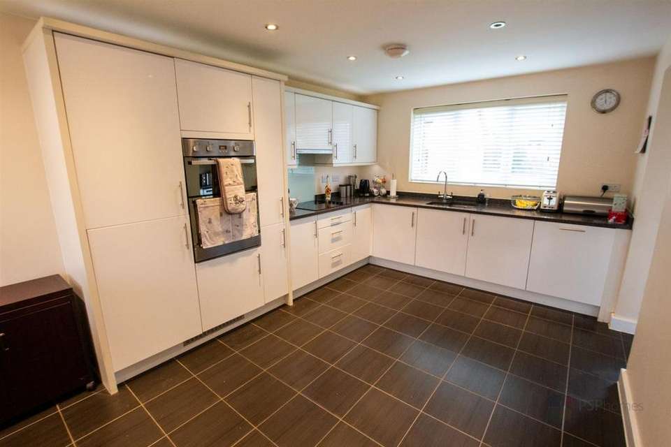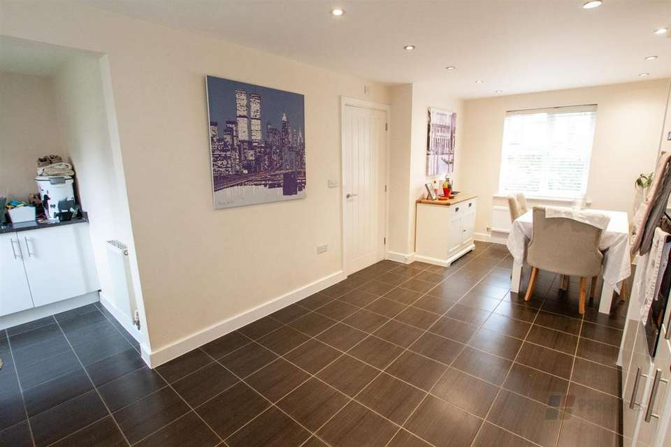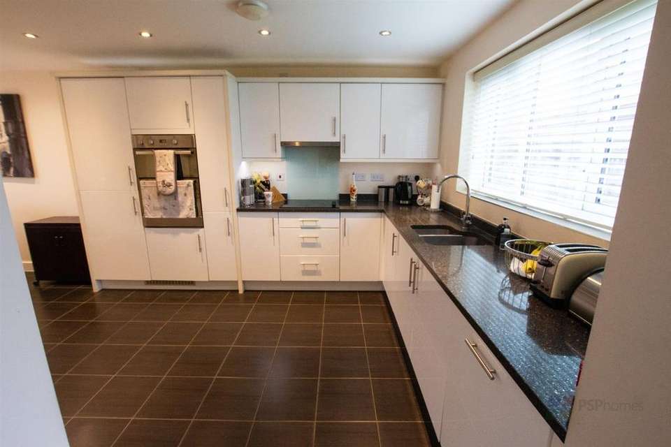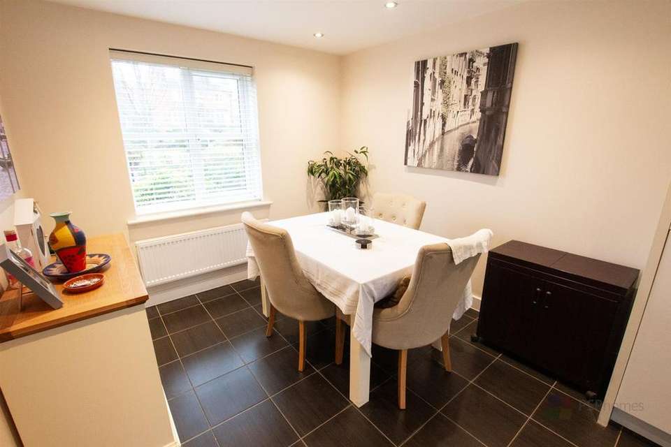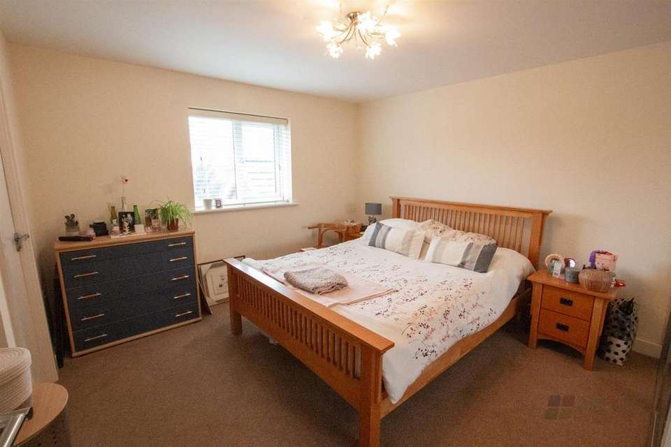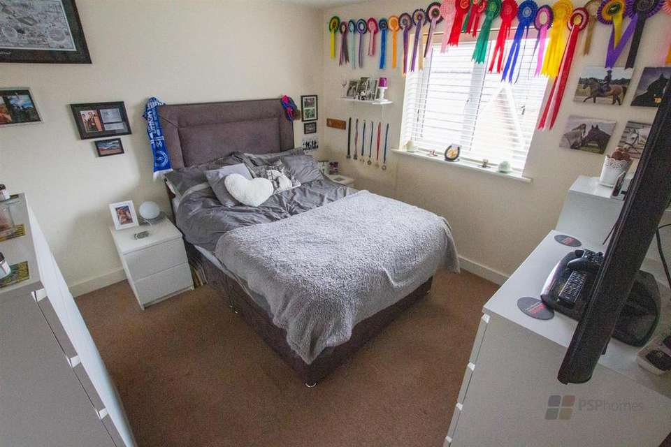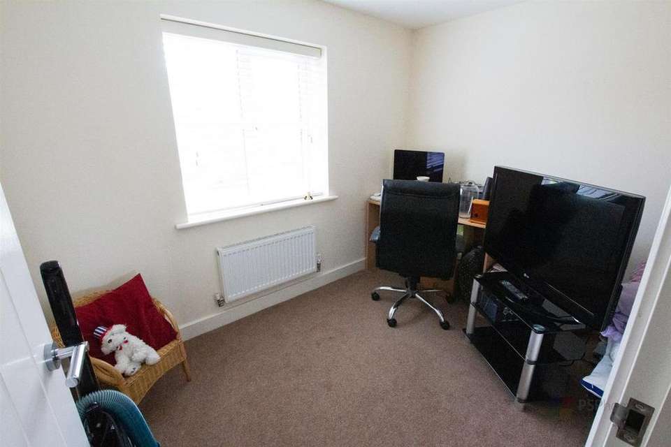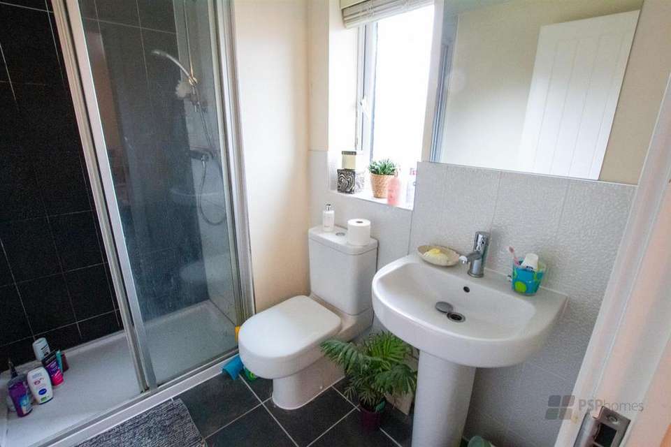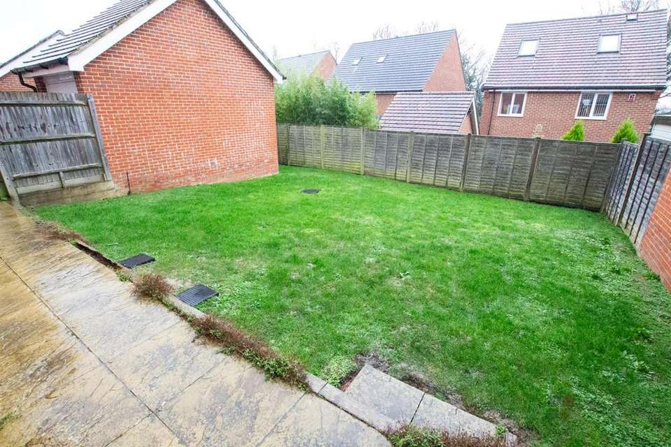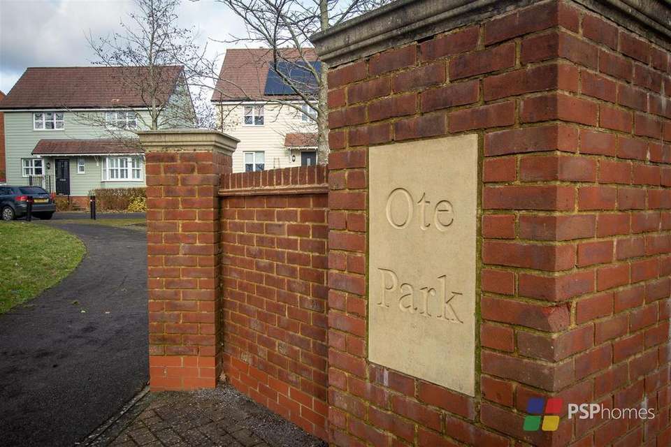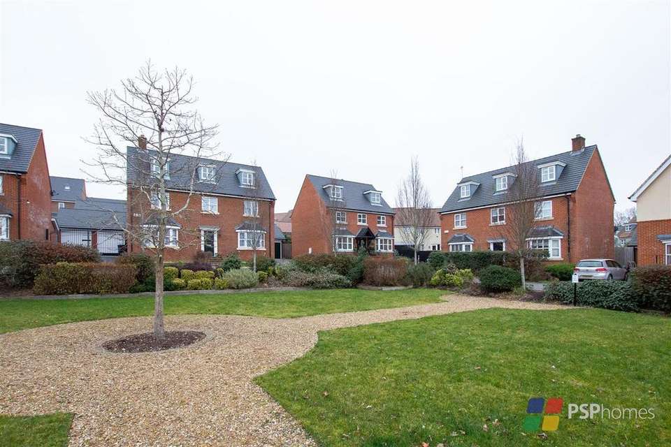4 bedroom detached house for sale
Larkspur Drive, Burgess Hilldetached house
bedrooms
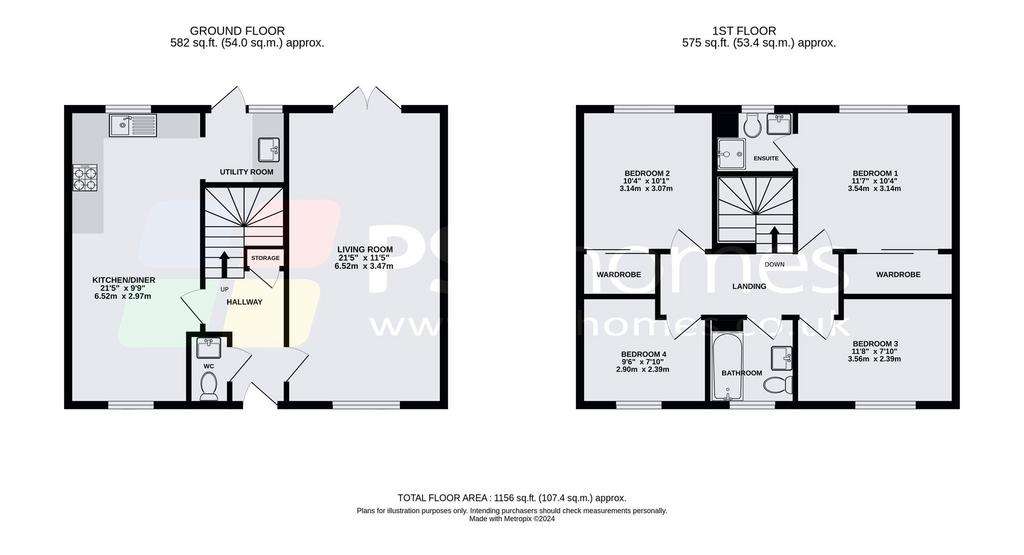
Property photos

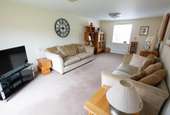
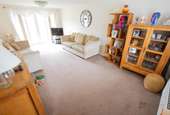
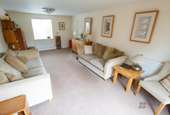
+14
Property description
Built by Bloor Homes around 2013 to their Hamilton design this four bedroom detached house is considered to be offered to the market in very good order. The accommodation is light and spacious throughout with highlights including a dual aspect living room with french doors onto the rear garden, main bedroom with en-suite and a fine kitchen/dining room that is a particular feature of the home. Outside there is a good size south facing rear garden as well as a small well tended front garden and a private driveway to one side for two vehicles that leads to the garage. The property is located opposite an attractive central green within conveniently located Ote Park which offers easy access to all of Burgess Hill's comprehensive facilities.
The House. - Built by Bloor Homes around 2013 to their Hamilton design this four bedroom detached house is considered to be offered to the market in very good order. The accommodation is light and spacious throughout with highlights including a dual aspect living room with french doors onto the rear garden, main bedroom with en-suite and a fine kitchen/dining room that is a particular feature of the home. Outside there is a good size south facing rear garden as well as a small well tended front garden and a private driveway to one side for two vehicles that leads to the garage. The property is located opposite an attractive central green within conveniently located Ote Park which offers easy access to all of Burgess Hill's comprehensive facilities.
The Ground Floor. - On the ground floor the reception hall offers a modern cloakroom/wc, a built in storage cupboard and a staircase rising to the first floor. The living room is light and spacious. Being dual aspect it has an aspect to the front, over the developments attractive central green as well as french doors opening onto the rear garden. A particular feature of the property is the kitchen/dining room. The kitchen is fitted with a comprehensive range of contemporary wall and floor units complemented with a full range of integrated modern appliances. There is ample space for a large dining table and accompanying chairs. An adjacent utility room with matching units, space for appliances and a door opening onto the rear garden.
The First Floor. - The landing hall on the first floor offers access to all four bedrooms, the family bathroom and a storage cupboard housing the gas fired boiler. The main bedroom provides a range of fitted wardrobes as well as a modern en-suite shower room. Bedrooms two and three are doubles with the second bedroom also offering built in wardrobes. The fourth bedroom is a good size single and the bedrooms are all served by the family bathroom.
Gardens And Parking. - To the rear of the property is a generous, enclosed south facing rear garden with areas of lawn and paved patio. There is also gated access to the side and rear. The front garden is laid to lawn with mature shrubs. A private driveway to the side of the property affords off road parking for two cars and leads to the detached single garage.
Further Benefits. - Additional attributes include modern gas central heating and double glazing.
Location. - Larkspur Drive lies off Manor Road in the north eastern part of Burgess Hill and forms part of the Ote Hall Park development, built by Bloor Homes in 2012. The location is very convenient for commuters, with Wivelsfield mainline station, which is a 10 minute walk and provides regular services to London Bridge/Victoria, Gatwick Airport and Brighton.
'Worlds End' provides an array of shops including convenience store, fish and chip shop, barbers, hairdressers, newsagents and dog groomers. Children from this area usually attend nearby Manor Field Primary School and Little Explorers Nursery. For more extensive shopping Burgess Hill offers a choice of three supermarkets in the form of Waitrose, Tesco and Lidl. Janes Lane Recreation Ground is also nearby with football pitches and a playpark.
By car, the A23(M) lies 4.5 miles west at Hickstead and provides swift links to the M23/M25 motorway network.
The Finer Details - Tenure: Freehold
Title Number: WSX359693
Local Authority: Mid Sussex District Council
Council Tax Band: E
Available Broadband Speed: Ultrafast (up to 1000mbps download)
We believe the above information to be correct but cannot guarantee its accuracy and recommend intending buyers check details personally.
The House. - Built by Bloor Homes around 2013 to their Hamilton design this four bedroom detached house is considered to be offered to the market in very good order. The accommodation is light and spacious throughout with highlights including a dual aspect living room with french doors onto the rear garden, main bedroom with en-suite and a fine kitchen/dining room that is a particular feature of the home. Outside there is a good size south facing rear garden as well as a small well tended front garden and a private driveway to one side for two vehicles that leads to the garage. The property is located opposite an attractive central green within conveniently located Ote Park which offers easy access to all of Burgess Hill's comprehensive facilities.
The Ground Floor. - On the ground floor the reception hall offers a modern cloakroom/wc, a built in storage cupboard and a staircase rising to the first floor. The living room is light and spacious. Being dual aspect it has an aspect to the front, over the developments attractive central green as well as french doors opening onto the rear garden. A particular feature of the property is the kitchen/dining room. The kitchen is fitted with a comprehensive range of contemporary wall and floor units complemented with a full range of integrated modern appliances. There is ample space for a large dining table and accompanying chairs. An adjacent utility room with matching units, space for appliances and a door opening onto the rear garden.
The First Floor. - The landing hall on the first floor offers access to all four bedrooms, the family bathroom and a storage cupboard housing the gas fired boiler. The main bedroom provides a range of fitted wardrobes as well as a modern en-suite shower room. Bedrooms two and three are doubles with the second bedroom also offering built in wardrobes. The fourth bedroom is a good size single and the bedrooms are all served by the family bathroom.
Gardens And Parking. - To the rear of the property is a generous, enclosed south facing rear garden with areas of lawn and paved patio. There is also gated access to the side and rear. The front garden is laid to lawn with mature shrubs. A private driveway to the side of the property affords off road parking for two cars and leads to the detached single garage.
Further Benefits. - Additional attributes include modern gas central heating and double glazing.
Location. - Larkspur Drive lies off Manor Road in the north eastern part of Burgess Hill and forms part of the Ote Hall Park development, built by Bloor Homes in 2012. The location is very convenient for commuters, with Wivelsfield mainline station, which is a 10 minute walk and provides regular services to London Bridge/Victoria, Gatwick Airport and Brighton.
'Worlds End' provides an array of shops including convenience store, fish and chip shop, barbers, hairdressers, newsagents and dog groomers. Children from this area usually attend nearby Manor Field Primary School and Little Explorers Nursery. For more extensive shopping Burgess Hill offers a choice of three supermarkets in the form of Waitrose, Tesco and Lidl. Janes Lane Recreation Ground is also nearby with football pitches and a playpark.
By car, the A23(M) lies 4.5 miles west at Hickstead and provides swift links to the M23/M25 motorway network.
The Finer Details - Tenure: Freehold
Title Number: WSX359693
Local Authority: Mid Sussex District Council
Council Tax Band: E
Available Broadband Speed: Ultrafast (up to 1000mbps download)
We believe the above information to be correct but cannot guarantee its accuracy and recommend intending buyers check details personally.
Interested in this property?
Council tax
First listed
Over a month agoLarkspur Drive, Burgess Hill
Marketed by
PSP Homes - Burgess Hill 54 Church Road Burgess Hill RH15 9AEPlacebuzz mortgage repayment calculator
Monthly repayment
The Est. Mortgage is for a 25 years repayment mortgage based on a 10% deposit and a 5.5% annual interest. It is only intended as a guide. Make sure you obtain accurate figures from your lender before committing to any mortgage. Your home may be repossessed if you do not keep up repayments on a mortgage.
Larkspur Drive, Burgess Hill - Streetview
DISCLAIMER: Property descriptions and related information displayed on this page are marketing materials provided by PSP Homes - Burgess Hill. Placebuzz does not warrant or accept any responsibility for the accuracy or completeness of the property descriptions or related information provided here and they do not constitute property particulars. Please contact PSP Homes - Burgess Hill for full details and further information.





