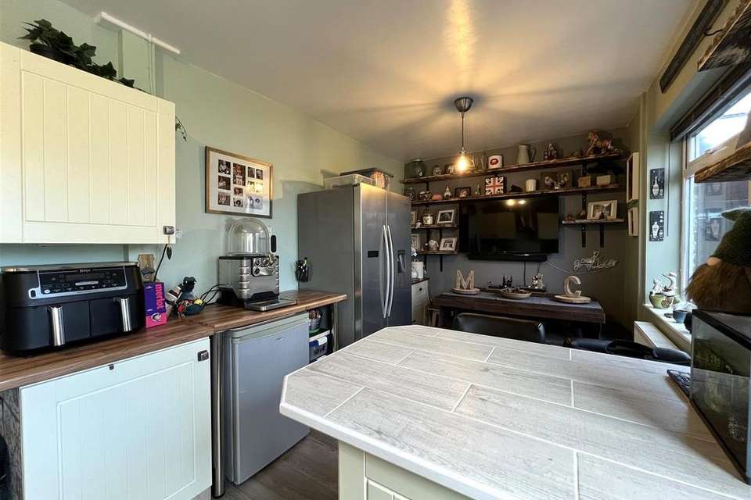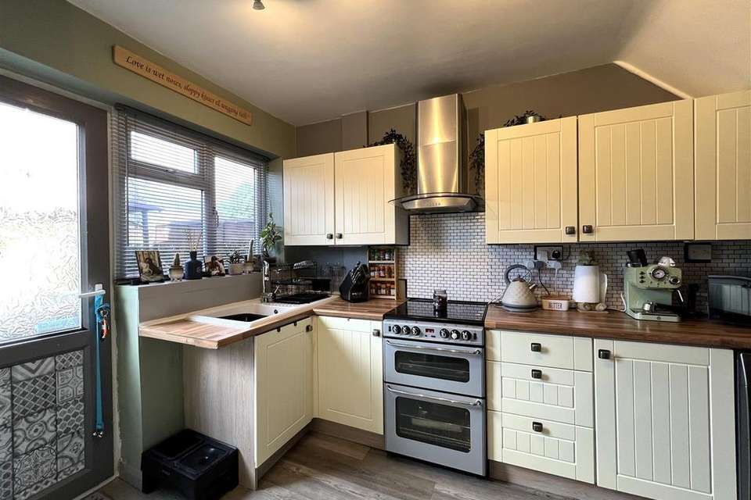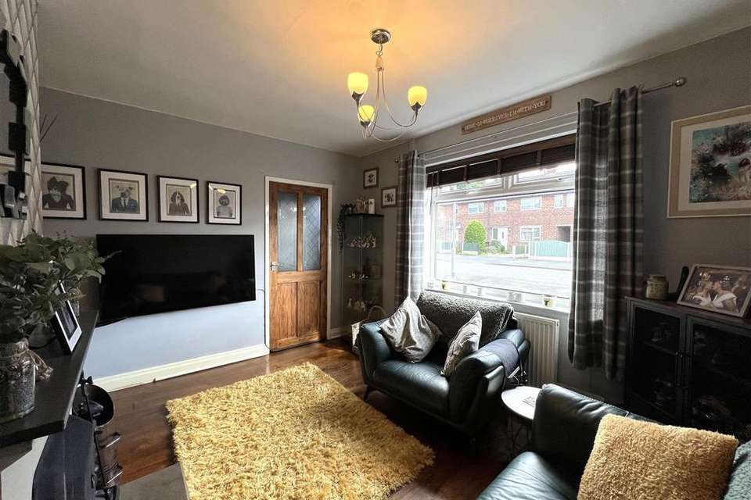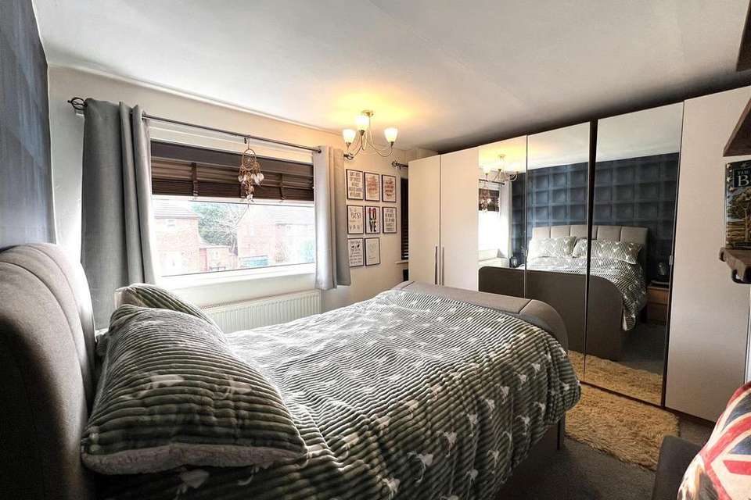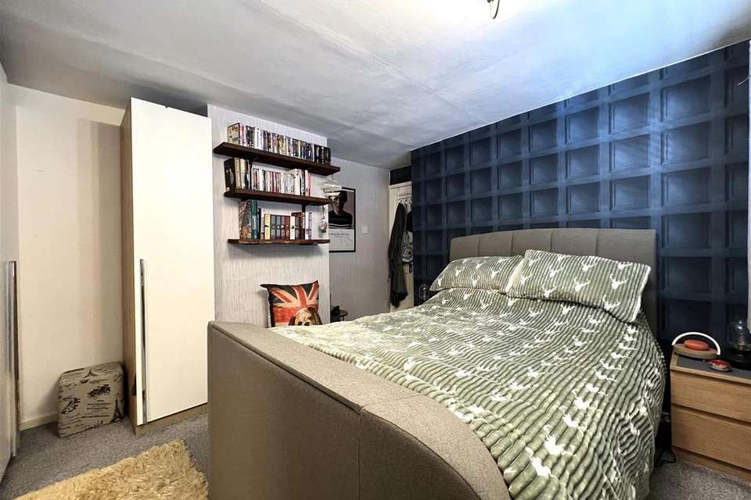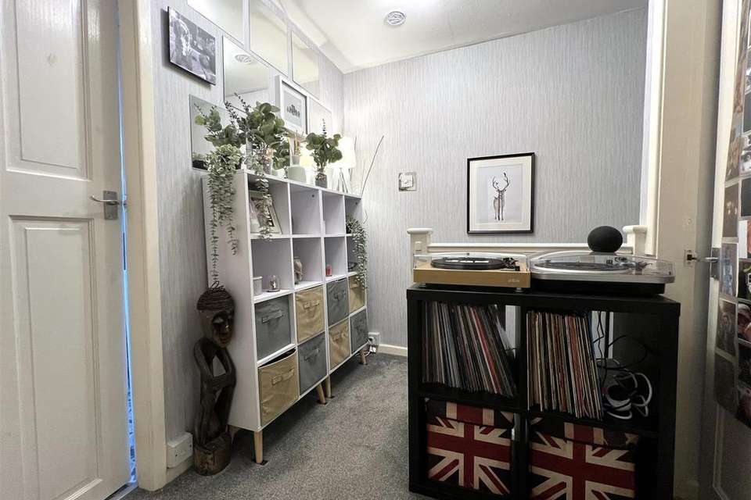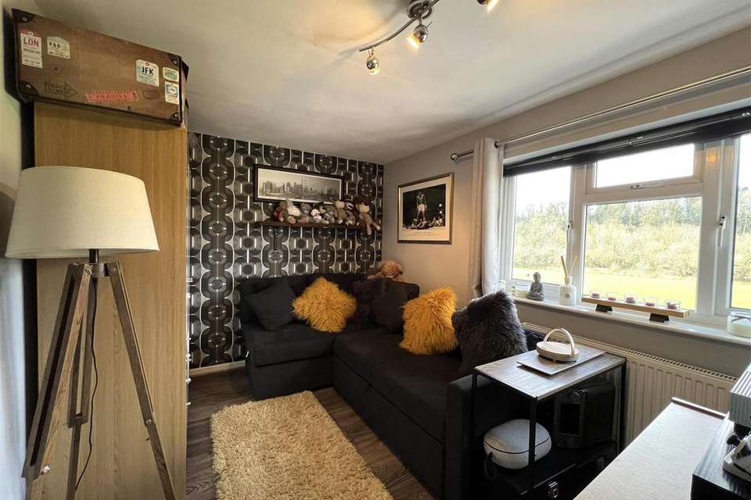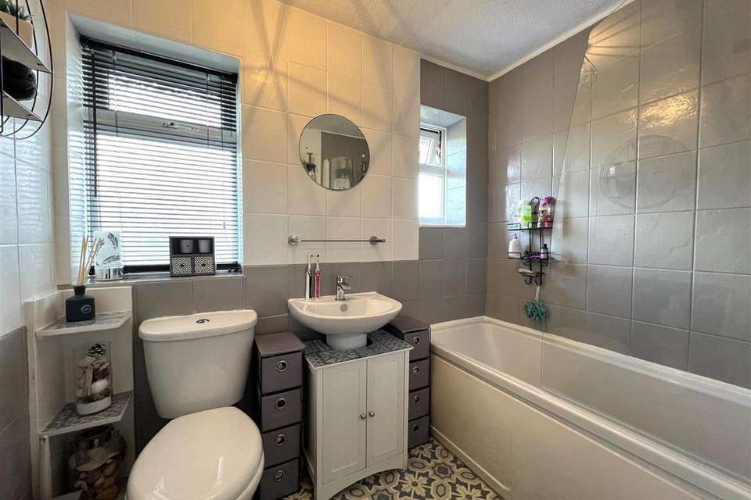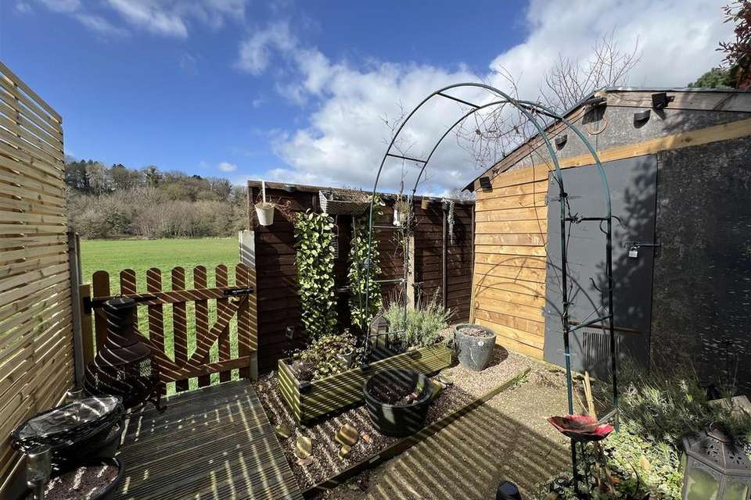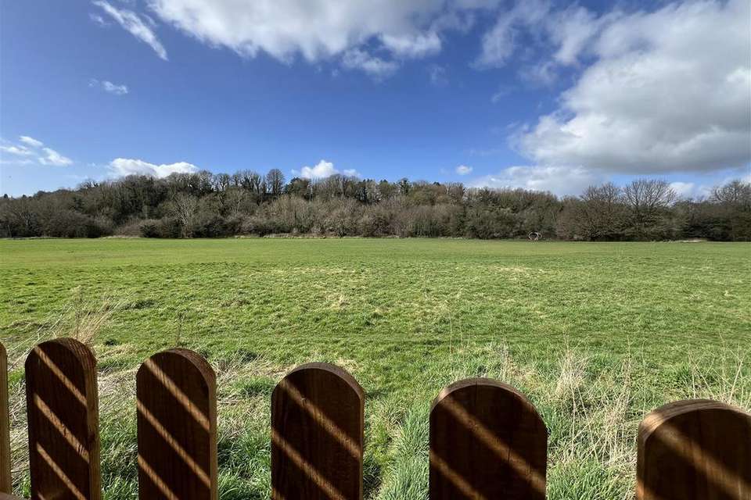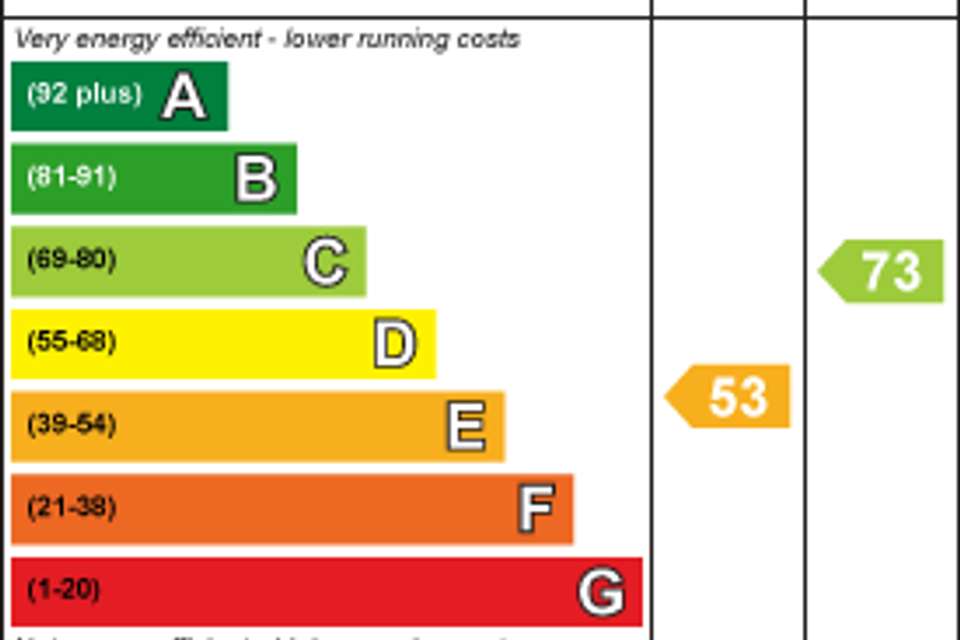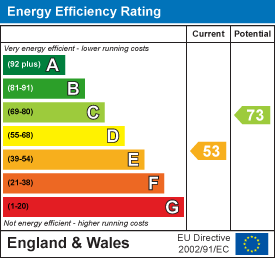3 bedroom terraced house for sale
St. Johns Road, Congletonterraced house
bedrooms
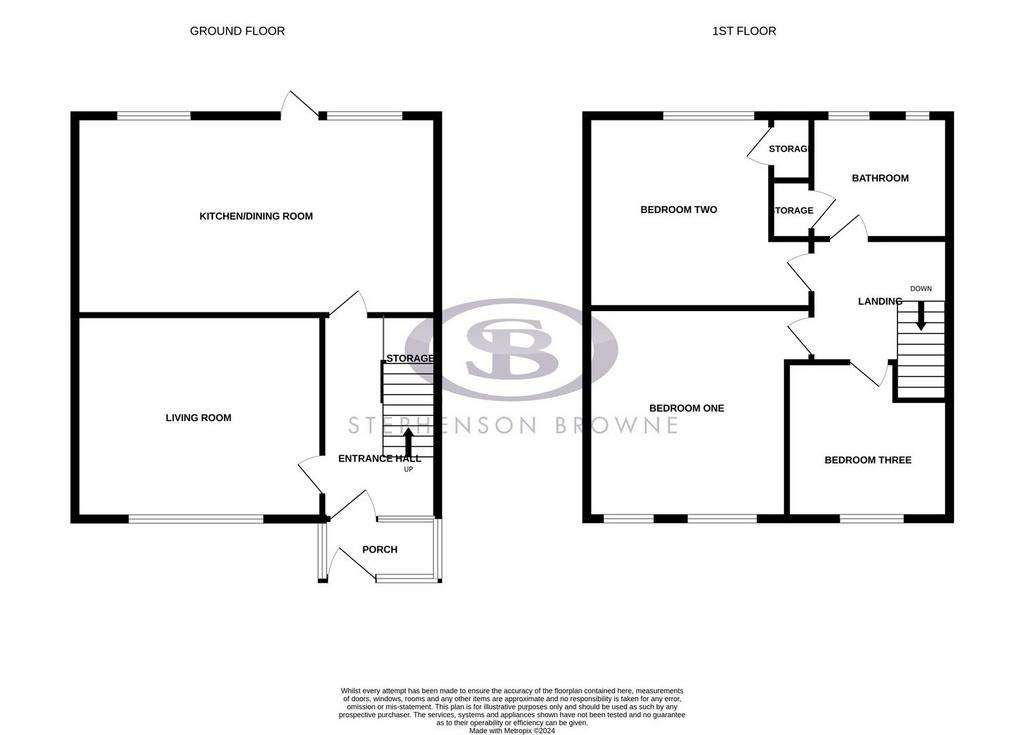
Property photos

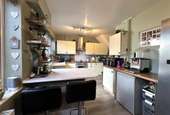
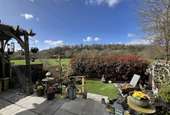
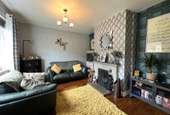
+13
Property description
A home ideal for a variety of buyers! Stephenson Browne are delighted to market this lovely three bedroom mid terraced property boasting many selling points including large garden, off road parking and open field to the rear. Another bonus for this property is its location, close to a number of great amenities including shops, schools and nearby country and canal side walks. You are also only a short 5 minute drive away from Congleton Town Centre with many different, restaurants, cosy cafes and bars to enjoy, aswell as being within close walking distance to Congleton Park.
Internally you are welcomed into a entrance hall with stairs to the first floor accommodation, from here you have the living room with open fire, kitchen/dining room with country style fitted kitchen and space for a dining table. To the first floor you have a landing providing access to three good size bedrooms and a bathroom.
Externally to the front of the property is a tarmac'd driveway providing off road parking bordered by a wooden fence. To the rear of the property is a brilliant sized garden with paved Indian stone patio area directly outside the back door with steps leading down to a artificial lawned area, great for all year round, with hedged rear boundary adding extra privacy. From here are a further set of steps leading down to an additional garden with flower beds and gate leading onto the rear playing field. There are also outbuildings perfect for storage. This is a fantastic garden space perfect for children to play or for having summer parties with friends.
This really is a fantastic home and not to be missed! You must view to appreciate the vendors improvements and fantastic position!
Entrance Porch - Entrance door and windows to the front and side elevation. Perfect for storing coats and shoes.
Entrance Hall - Stairs to the first floor, access to ground floor accommodation, storage under the stairs and radiator.
Living Room - 3.81m x 3.37m (12'5" x 11'0") - Feature open fireplace with stone hearth and surround, UVPC double glazed window to the front elevation and radiator.
Kitchen/Dining Room - 5.82m x 3.63m (19'1" x 11'10") - Fitted country style kitchen comprising wall and base units with work surface over, breakfast bar, space for freestanding oven, fitted stainless steel extractor hood above, ceramic sink with drainer and mixer tap over, space for American style fridge/freezer, washing machine and separate under surface fridge, wood effect flooring, tile effect splash back, radiator, two UPVC double glazed windows to the rear elevation and a door leading to the rear garden.
Landing - Access to all first floor accommodation.
Bedroom One - 3.63m x 3.53m (11'10" x 11'6") - Spacious bedroom with two UPVC double glazed windows to the front elevation and radiator.
Bedroom Two - 3.99m x 2.68m (13'1" x 8'9") - UPVC double glazed window to the rear elevation over looking the fields, built in cupboard and radiator.
Bedroom Three - 2.85m x 2.46m (9'4" x 8'0") - UPVC double glazed window to the front elevation and radiator.
Bathroom - Fitted three piece suite comprising bath with shower over, low level WC and pedestal hand wash basin, two UPVC double glazed opaque windows to the rear elevation, storage cupboard with shelving, tiled walls and tile effect flooring.
Externally - Externally to the front of the property is a tarmac'd driveway providing off road parking bordered by a wooden fence. To the rear of the property is a brilliant sized garden with paved Indian stone patio area directly outside the back door with steps leading down to a artificial lawned area with hedged rear boundary adding extra privacy. From here are a further set of steps leading down to an additional garden with flower beds and gate leading onto the rear playing field. There are also outbuildings perfect for storage. This is a fantastic garden space perfect for children to play or for having summer parties with friends.
Tenure - We understand from the vendor that the property is freehold. We would however recommend that your solicitor check the tenure prior to exchange of contracts.
Need To Sell? - For a FREE valuation please call or e-mail and we will be happy to assist.
Internally you are welcomed into a entrance hall with stairs to the first floor accommodation, from here you have the living room with open fire, kitchen/dining room with country style fitted kitchen and space for a dining table. To the first floor you have a landing providing access to three good size bedrooms and a bathroom.
Externally to the front of the property is a tarmac'd driveway providing off road parking bordered by a wooden fence. To the rear of the property is a brilliant sized garden with paved Indian stone patio area directly outside the back door with steps leading down to a artificial lawned area, great for all year round, with hedged rear boundary adding extra privacy. From here are a further set of steps leading down to an additional garden with flower beds and gate leading onto the rear playing field. There are also outbuildings perfect for storage. This is a fantastic garden space perfect for children to play or for having summer parties with friends.
This really is a fantastic home and not to be missed! You must view to appreciate the vendors improvements and fantastic position!
Entrance Porch - Entrance door and windows to the front and side elevation. Perfect for storing coats and shoes.
Entrance Hall - Stairs to the first floor, access to ground floor accommodation, storage under the stairs and radiator.
Living Room - 3.81m x 3.37m (12'5" x 11'0") - Feature open fireplace with stone hearth and surround, UVPC double glazed window to the front elevation and radiator.
Kitchen/Dining Room - 5.82m x 3.63m (19'1" x 11'10") - Fitted country style kitchen comprising wall and base units with work surface over, breakfast bar, space for freestanding oven, fitted stainless steel extractor hood above, ceramic sink with drainer and mixer tap over, space for American style fridge/freezer, washing machine and separate under surface fridge, wood effect flooring, tile effect splash back, radiator, two UPVC double glazed windows to the rear elevation and a door leading to the rear garden.
Landing - Access to all first floor accommodation.
Bedroom One - 3.63m x 3.53m (11'10" x 11'6") - Spacious bedroom with two UPVC double glazed windows to the front elevation and radiator.
Bedroom Two - 3.99m x 2.68m (13'1" x 8'9") - UPVC double glazed window to the rear elevation over looking the fields, built in cupboard and radiator.
Bedroom Three - 2.85m x 2.46m (9'4" x 8'0") - UPVC double glazed window to the front elevation and radiator.
Bathroom - Fitted three piece suite comprising bath with shower over, low level WC and pedestal hand wash basin, two UPVC double glazed opaque windows to the rear elevation, storage cupboard with shelving, tiled walls and tile effect flooring.
Externally - Externally to the front of the property is a tarmac'd driveway providing off road parking bordered by a wooden fence. To the rear of the property is a brilliant sized garden with paved Indian stone patio area directly outside the back door with steps leading down to a artificial lawned area with hedged rear boundary adding extra privacy. From here are a further set of steps leading down to an additional garden with flower beds and gate leading onto the rear playing field. There are also outbuildings perfect for storage. This is a fantastic garden space perfect for children to play or for having summer parties with friends.
Tenure - We understand from the vendor that the property is freehold. We would however recommend that your solicitor check the tenure prior to exchange of contracts.
Need To Sell? - For a FREE valuation please call or e-mail and we will be happy to assist.
Council tax
First listed
Over a month agoEnergy Performance Certificate
St. Johns Road, Congleton
Placebuzz mortgage repayment calculator
Monthly repayment
The Est. Mortgage is for a 25 years repayment mortgage based on a 10% deposit and a 5.5% annual interest. It is only intended as a guide. Make sure you obtain accurate figures from your lender before committing to any mortgage. Your home may be repossessed if you do not keep up repayments on a mortgage.
St. Johns Road, Congleton - Streetview
DISCLAIMER: Property descriptions and related information displayed on this page are marketing materials provided by Stephenson Browne - Congleton. Placebuzz does not warrant or accept any responsibility for the accuracy or completeness of the property descriptions or related information provided here and they do not constitute property particulars. Please contact Stephenson Browne - Congleton for full details and further information.





