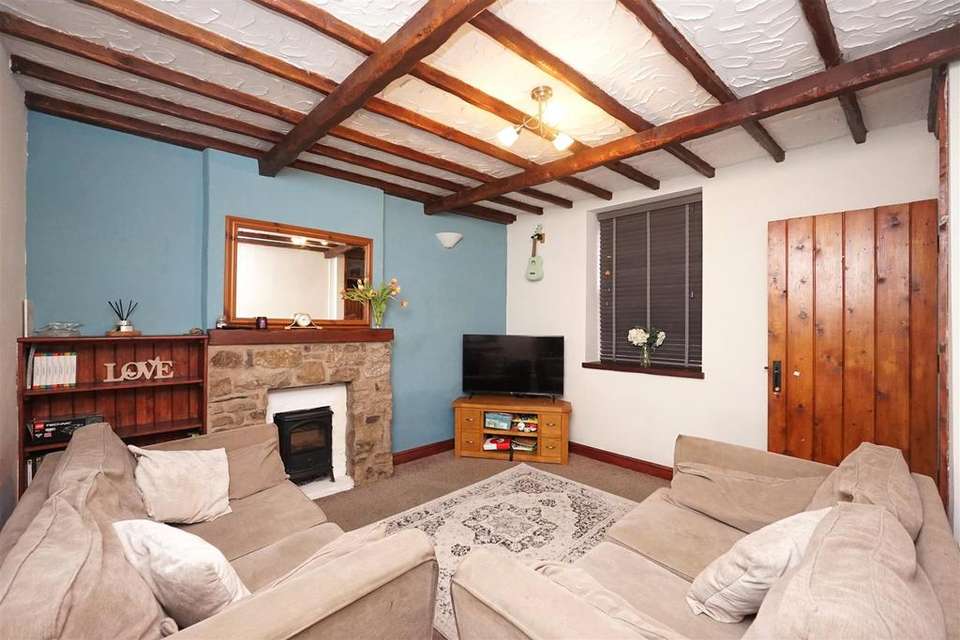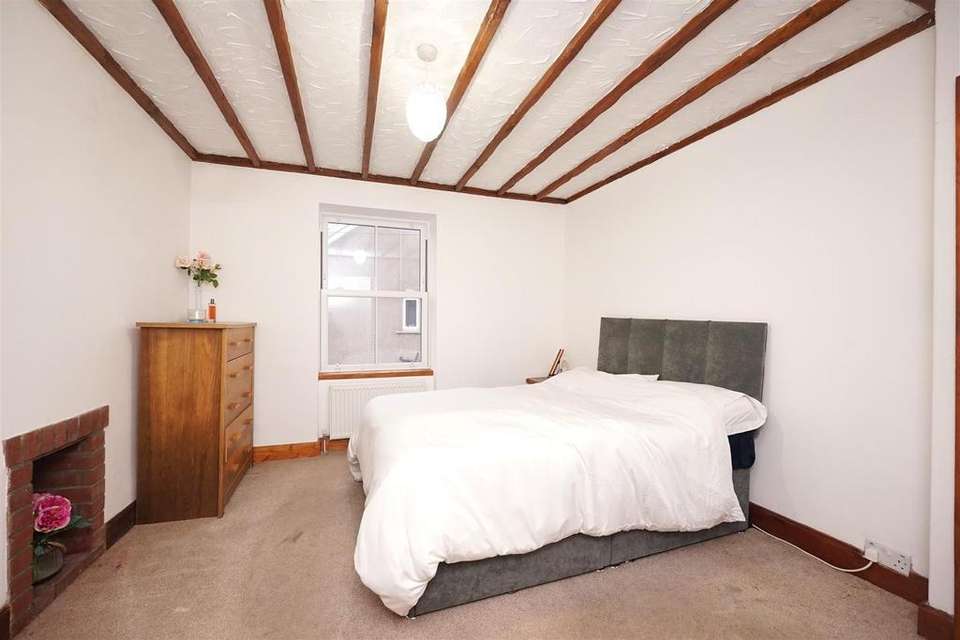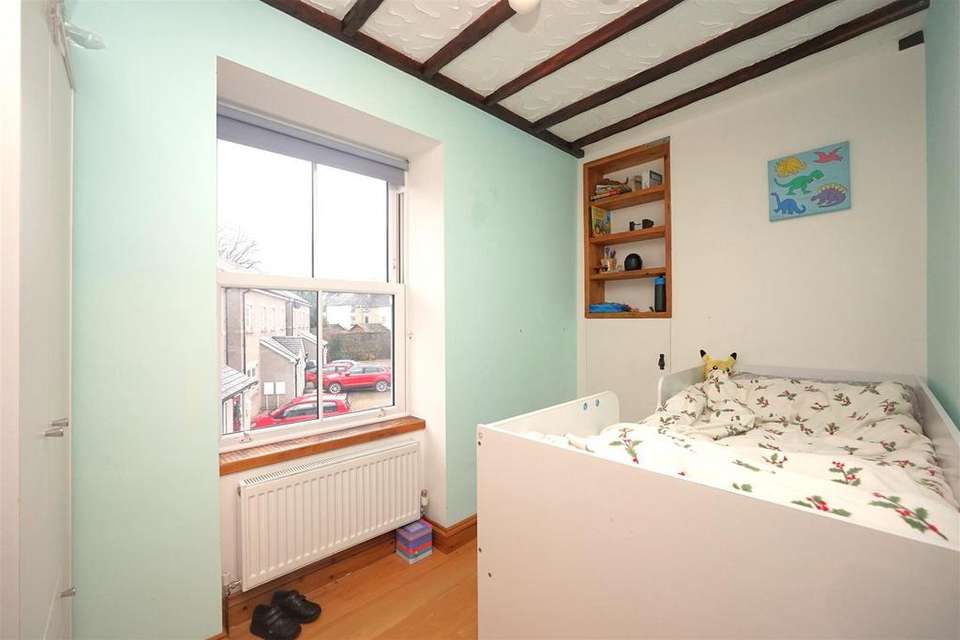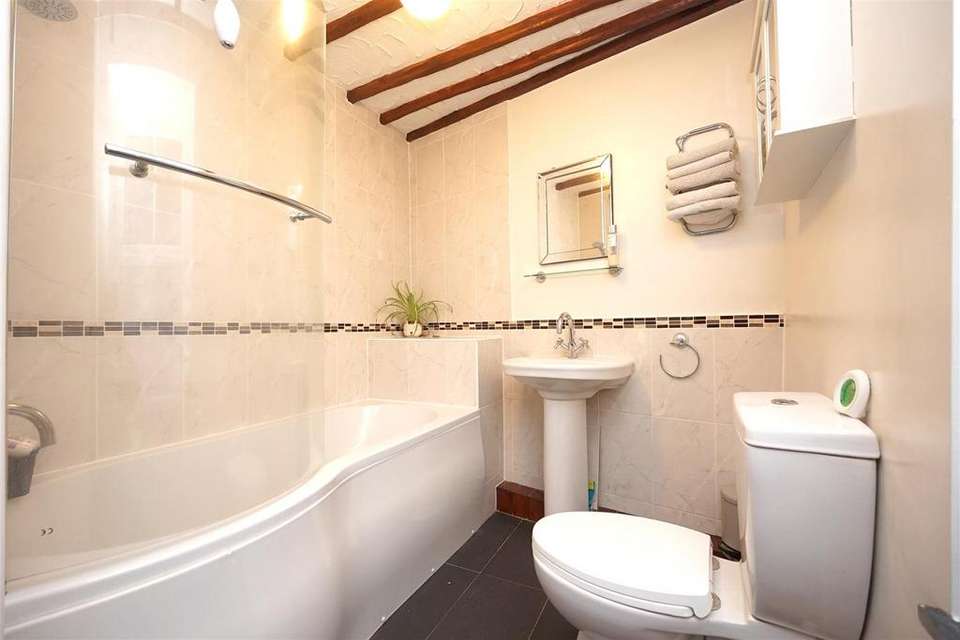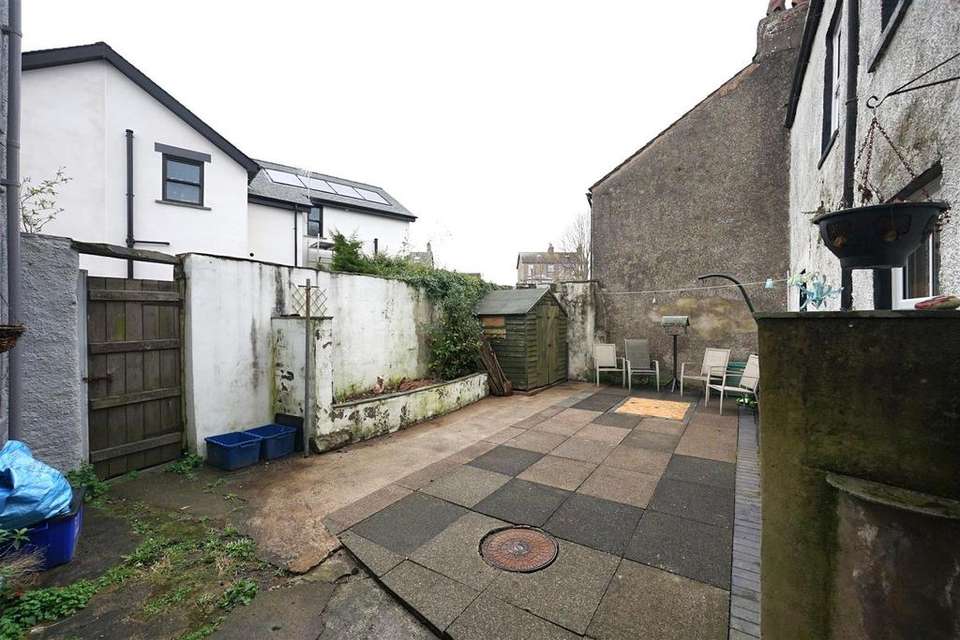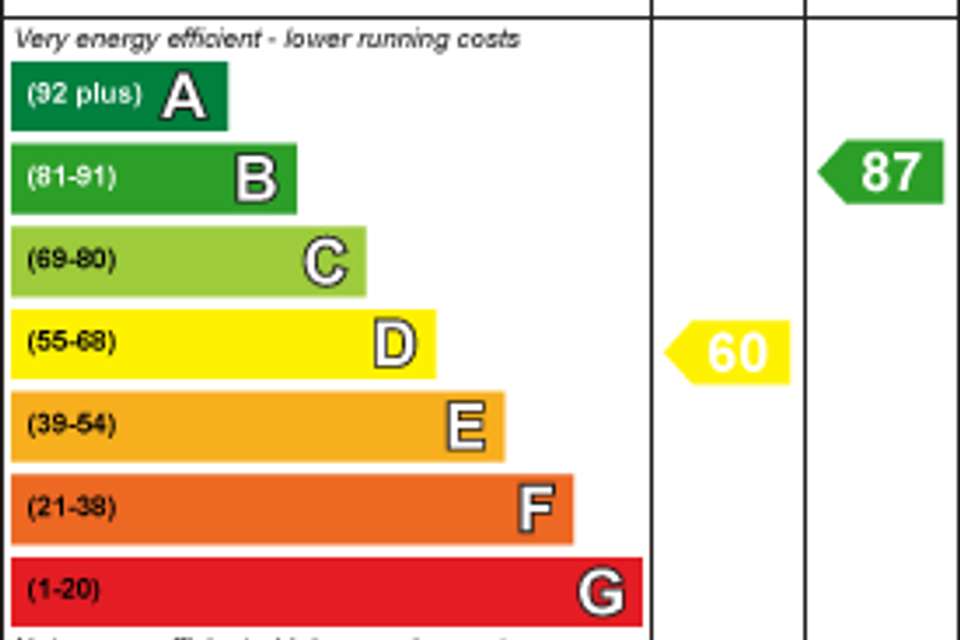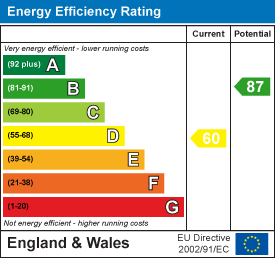3 bedroom terraced house for sale
Tarnside, Ulverstonterraced house
bedrooms
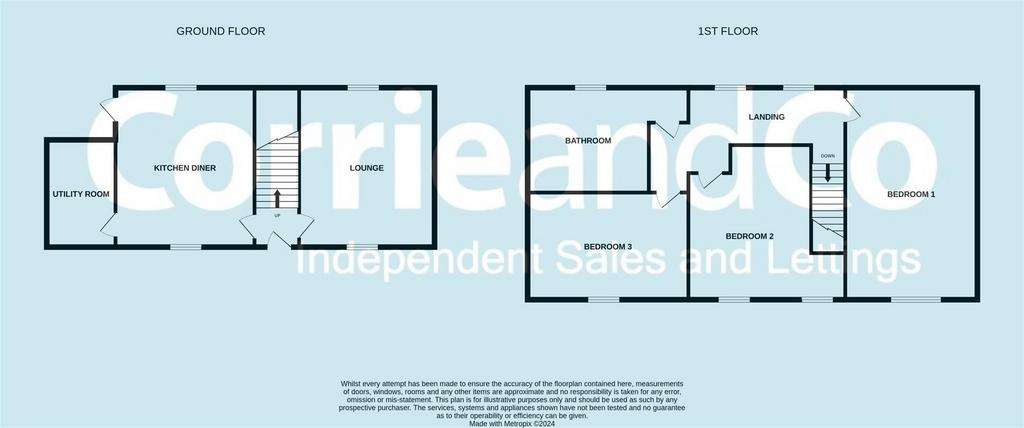
Property photos

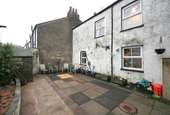
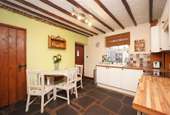
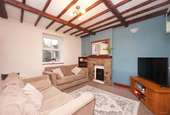
+8
Property description
Discover a tasteful blend of space, style and convenience in this three-bedroom mid-terrace home, located within easy reach of the town centre. The property is deceptive in size, offering three well-proportioned bedrooms, making it a suitable choice for families or professionals alike. The home retains many charming period features, adding a touch of history to the modern comforts within. One of the standout features of this property is the sizable rear courtyard. This outdoor area offers ample space for relaxation or entertaining. Situated close to the town centre, this home places a wide range of amenities within easy reach. From shopping and dining options to parks and schools. Experience the charm, space and convenience this property offers. Contact us today to arrange a viewing.
Upon entering the property through the pedestrian access, you are greeted by a charming front aspect leading into the living room. The cozy living room features a gas fire set within a stone fire surround, complemented by beamed ceilings that exude a rustic charm. A cottage door invites you to explore the kitchen/dining room, adorned with slate flooring and furnished with cream base and wall units, wooden worktops, an electric hob, and an oven. The traditional style radiator adds to the homely ambiance.
Ascending the stairway, you'll discover three bedrooms and a family bathroom. The bedrooms offer comfortable living spaces, while the family bathroom boasts a white three-piece suite with a shower over the bath and a characterful beamed ceiling.
Externally, the property presents a generous paved courtyard, providing an ideal outdoor space for relaxation or entertainment. Furthermore, the property benefits from double glazing and central heating, ensuring a comfortable and energy-efficient living environment.
This delightful property seamlessly combines traditional elements with modern comforts, offering a warm and inviting atmosphere for its residents.
Living Room - 3.678 x 3.195 (12'0" x 10'5") -
Kitchen-Diner - 3.679 x 3.136 (12'0" x 10'3") -
Utility - 2.234 x 1.281 (7'3" x 4'2") -
Landing - 4.521 x 0.836 (14'9" x 2'8") -
Bedroom One - 3.624 x 3.309 (11'10" x 10'10") -
Bedroom Two - 3.423 x 2.734 (11'2" x 8'11") -
Bedroom Three - 3.099 x 1.683 (10'2" x 5'6" ) -
Bathroom - 2.887 x 1.970 (9'5" x 6'5") -
Upon entering the property through the pedestrian access, you are greeted by a charming front aspect leading into the living room. The cozy living room features a gas fire set within a stone fire surround, complemented by beamed ceilings that exude a rustic charm. A cottage door invites you to explore the kitchen/dining room, adorned with slate flooring and furnished with cream base and wall units, wooden worktops, an electric hob, and an oven. The traditional style radiator adds to the homely ambiance.
Ascending the stairway, you'll discover three bedrooms and a family bathroom. The bedrooms offer comfortable living spaces, while the family bathroom boasts a white three-piece suite with a shower over the bath and a characterful beamed ceiling.
Externally, the property presents a generous paved courtyard, providing an ideal outdoor space for relaxation or entertainment. Furthermore, the property benefits from double glazing and central heating, ensuring a comfortable and energy-efficient living environment.
This delightful property seamlessly combines traditional elements with modern comforts, offering a warm and inviting atmosphere for its residents.
Living Room - 3.678 x 3.195 (12'0" x 10'5") -
Kitchen-Diner - 3.679 x 3.136 (12'0" x 10'3") -
Utility - 2.234 x 1.281 (7'3" x 4'2") -
Landing - 4.521 x 0.836 (14'9" x 2'8") -
Bedroom One - 3.624 x 3.309 (11'10" x 10'10") -
Bedroom Two - 3.423 x 2.734 (11'2" x 8'11") -
Bedroom Three - 3.099 x 1.683 (10'2" x 5'6" ) -
Bathroom - 2.887 x 1.970 (9'5" x 6'5") -
Interested in this property?
Council tax
First listed
Over a month agoEnergy Performance Certificate
Tarnside, Ulverston
Marketed by
Corrie & Co - Ulverston 14 King Street Ulverston LA12 7DZPlacebuzz mortgage repayment calculator
Monthly repayment
The Est. Mortgage is for a 25 years repayment mortgage based on a 10% deposit and a 5.5% annual interest. It is only intended as a guide. Make sure you obtain accurate figures from your lender before committing to any mortgage. Your home may be repossessed if you do not keep up repayments on a mortgage.
Tarnside, Ulverston - Streetview
DISCLAIMER: Property descriptions and related information displayed on this page are marketing materials provided by Corrie & Co - Ulverston. Placebuzz does not warrant or accept any responsibility for the accuracy or completeness of the property descriptions or related information provided here and they do not constitute property particulars. Please contact Corrie & Co - Ulverston for full details and further information.





