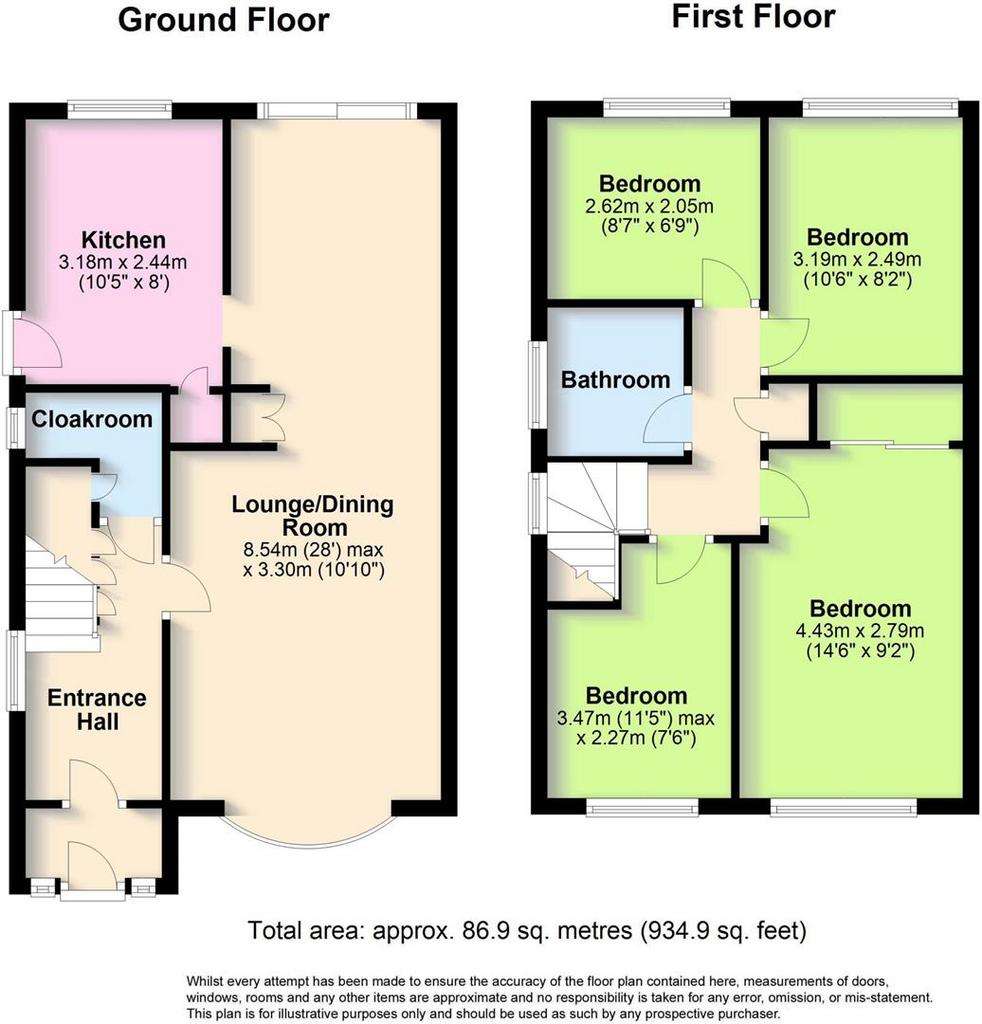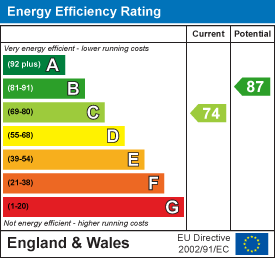4 bedroom detached house for sale
Middle Mead, Littlehamptondetached house
bedrooms

Property photos




+13
Property description
Nestled in a tranquil setting, this four-bedroom detached house offers picturesque views overlooking a green area. Step inside to discover original parquet flooring, a spacious 27'11 open plan lounge/diner, ideal for both relaxed family gatherings and entertaining.
Outside, the mature feature rear garden is a peaceful oasis, perfect for enjoying outdoor activities or simply unwinding in nature's beauty. The garden also benefits from a 7ft X 7ft toughened glass greenhouse with power, ideal for those with a green thumb!
Located approximately 0.7 miles from the seafront and beach, this property offers easy access to coastal delights. Rustington's Village shops and local eateries are less than 1 mile away, ensuring everyday amenities are within reach. Along with the property's proximity to Mewsbrook Park, less than half a mile away, ensures access to green spaces for leisurely strolls. Local schools are also close by, making this an ideal family home. The garage is conveniently situated within the adjacent compound.
Experience the charm and convenience of this well-appointed property by scheduling a viewing today. Don't miss the opportunity to make this your perfect home!
Lounge/Diner - 8.51m x 3.33m - Dual aspect, running from the front to the rear of the property. Making it a spacious family living/dining space, also benefits from built in storage.
Kitchen - 3.15m x 2.41m - To the rear of the property, accessing the mature rear garden. Fitted storage cupboard/larder, ideal for storage.
Shower Room - 1.88m x 1.63m - Situated on the first floor, conveniently nestled between the four bedrooms.
Bedroom One - 4.42m x 2.29m - Double, master bedroom located at the front of the property, benefits from built in storage.
Bedroom Two - 3.2m x 2.54m - Double sized bedroom, located to the rear of the property.
Bedroom Three - 3.48m x 2.29m -
Bedroom Four - 2.64m x 2.06m -
Garage - 5.28m x 2.29m -
Ground Floor Wc - Accessed via the hallway, benefitting from a storage cupboard.
Outside, the mature feature rear garden is a peaceful oasis, perfect for enjoying outdoor activities or simply unwinding in nature's beauty. The garden also benefits from a 7ft X 7ft toughened glass greenhouse with power, ideal for those with a green thumb!
Located approximately 0.7 miles from the seafront and beach, this property offers easy access to coastal delights. Rustington's Village shops and local eateries are less than 1 mile away, ensuring everyday amenities are within reach. Along with the property's proximity to Mewsbrook Park, less than half a mile away, ensures access to green spaces for leisurely strolls. Local schools are also close by, making this an ideal family home. The garage is conveniently situated within the adjacent compound.
Experience the charm and convenience of this well-appointed property by scheduling a viewing today. Don't miss the opportunity to make this your perfect home!
Lounge/Diner - 8.51m x 3.33m - Dual aspect, running from the front to the rear of the property. Making it a spacious family living/dining space, also benefits from built in storage.
Kitchen - 3.15m x 2.41m - To the rear of the property, accessing the mature rear garden. Fitted storage cupboard/larder, ideal for storage.
Shower Room - 1.88m x 1.63m - Situated on the first floor, conveniently nestled between the four bedrooms.
Bedroom One - 4.42m x 2.29m - Double, master bedroom located at the front of the property, benefits from built in storage.
Bedroom Two - 3.2m x 2.54m - Double sized bedroom, located to the rear of the property.
Bedroom Three - 3.48m x 2.29m -
Bedroom Four - 2.64m x 2.06m -
Garage - 5.28m x 2.29m -
Ground Floor Wc - Accessed via the hallway, benefitting from a storage cupboard.
Interested in this property?
Council tax
First listed
Over a month agoEnergy Performance Certificate
Middle Mead, Littlehampton
Marketed by
Molica Franklin - Littlehampton 69 High Street Littlehampton BN17 5EJPlacebuzz mortgage repayment calculator
Monthly repayment
The Est. Mortgage is for a 25 years repayment mortgage based on a 10% deposit and a 5.5% annual interest. It is only intended as a guide. Make sure you obtain accurate figures from your lender before committing to any mortgage. Your home may be repossessed if you do not keep up repayments on a mortgage.
Middle Mead, Littlehampton - Streetview
DISCLAIMER: Property descriptions and related information displayed on this page are marketing materials provided by Molica Franklin - Littlehampton. Placebuzz does not warrant or accept any responsibility for the accuracy or completeness of the property descriptions or related information provided here and they do not constitute property particulars. Please contact Molica Franklin - Littlehampton for full details and further information.


















