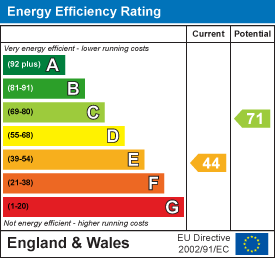4 bedroom detached bungalow for sale
Kent Road, Littlehamptonbungalow
bedrooms

Property photos




+19
Property description
Welcome to this exceptional four-bedroom detached bungalow, offering a unique opportunity for multi-generational living with annex potential. Nestled within a substantial plot, this property boasts ample driveway parking, a garage, and a large garden, providing both space and privacy.
Upon entering, you are greeted by a spacious interior featuring two lounges, each offering its own inviting atmosphere for relaxation and entertainment. The presence of two kitchens and two bathrooms further enhances the versatility of this home, catering to the needs of extended families or those seeking additional living space.
The property's layout presents an ideal setup for multi-generational living, allowing for independent living arrangements while maintaining a sense of togetherness. Whether accommodating aging parents, adult children, or guests, the flexibility of this home ensures comfort and convenience for all occupants.
Outside, the substantial plot offers ample room for outdoor activities and expansion possibilities. A large garden provides a serene retreat, while an outbuilding or garden rooms offer additional storage or potential workspace.
Viewing is highly recommended to fully appreciate the size and potential of the accommodation on offer. Don't miss this opportunity to create a harmonious living environment tailored to your family's needs. Ideal for those seeking a versatile home with the space to accommodate multiple generations under one roof.
Lounge One - 6.43mx3.43m (21'1x11'3) -
Kitchen/Breakfast Room - 6.40mx3.38m (21'0x11'1) - Walk In Pantry 6'6 x 5'8
Conservatory - 5.94mx2.59m (19'6x8'6) -
Bedroom One - 3.48mx3.33m (11'5x10'11) -
Bedroom Two - 3.33mx2.72m (10'11x8'11) -
Shower Room - 2.26mx1.63m (7'5x5'4) -
Utilty Room - 2.74mx2.46m (9'0x8'1) -
Annexe -
Lounge/Diner - 6.05mx3.61m (19'10x11'10) -
Kitchen - 2.69mx2.18m (8'10x7'2) -
Bedroom One - 3.28mx2.69m (10'9x8'10) -
Bedroom Two - 2.18mx2.13m (7'2x7'0) -
Bathroom - 2.18mx1.83m (7'2x6'0) -
Outbuilding -
Room One - 3.00mx2.87m (9'10x9'5) -
Room Two - 2.87mx2.82m (9'5x9'3) -
Upon entering, you are greeted by a spacious interior featuring two lounges, each offering its own inviting atmosphere for relaxation and entertainment. The presence of two kitchens and two bathrooms further enhances the versatility of this home, catering to the needs of extended families or those seeking additional living space.
The property's layout presents an ideal setup for multi-generational living, allowing for independent living arrangements while maintaining a sense of togetherness. Whether accommodating aging parents, adult children, or guests, the flexibility of this home ensures comfort and convenience for all occupants.
Outside, the substantial plot offers ample room for outdoor activities and expansion possibilities. A large garden provides a serene retreat, while an outbuilding or garden rooms offer additional storage or potential workspace.
Viewing is highly recommended to fully appreciate the size and potential of the accommodation on offer. Don't miss this opportunity to create a harmonious living environment tailored to your family's needs. Ideal for those seeking a versatile home with the space to accommodate multiple generations under one roof.
Lounge One - 6.43mx3.43m (21'1x11'3) -
Kitchen/Breakfast Room - 6.40mx3.38m (21'0x11'1) - Walk In Pantry 6'6 x 5'8
Conservatory - 5.94mx2.59m (19'6x8'6) -
Bedroom One - 3.48mx3.33m (11'5x10'11) -
Bedroom Two - 3.33mx2.72m (10'11x8'11) -
Shower Room - 2.26mx1.63m (7'5x5'4) -
Utilty Room - 2.74mx2.46m (9'0x8'1) -
Annexe -
Lounge/Diner - 6.05mx3.61m (19'10x11'10) -
Kitchen - 2.69mx2.18m (8'10x7'2) -
Bedroom One - 3.28mx2.69m (10'9x8'10) -
Bedroom Two - 2.18mx2.13m (7'2x7'0) -
Bathroom - 2.18mx1.83m (7'2x6'0) -
Outbuilding -
Room One - 3.00mx2.87m (9'10x9'5) -
Room Two - 2.87mx2.82m (9'5x9'3) -
Interested in this property?
Council tax
First listed
Over a month agoEnergy Performance Certificate
Kent Road, Littlehampton
Marketed by
Molica Franklin - Littlehampton 69 High Street Littlehampton BN17 5EJPlacebuzz mortgage repayment calculator
Monthly repayment
The Est. Mortgage is for a 25 years repayment mortgage based on a 10% deposit and a 5.5% annual interest. It is only intended as a guide. Make sure you obtain accurate figures from your lender before committing to any mortgage. Your home may be repossessed if you do not keep up repayments on a mortgage.
Kent Road, Littlehampton - Streetview
DISCLAIMER: Property descriptions and related information displayed on this page are marketing materials provided by Molica Franklin - Littlehampton. Placebuzz does not warrant or accept any responsibility for the accuracy or completeness of the property descriptions or related information provided here and they do not constitute property particulars. Please contact Molica Franklin - Littlehampton for full details and further information.
























