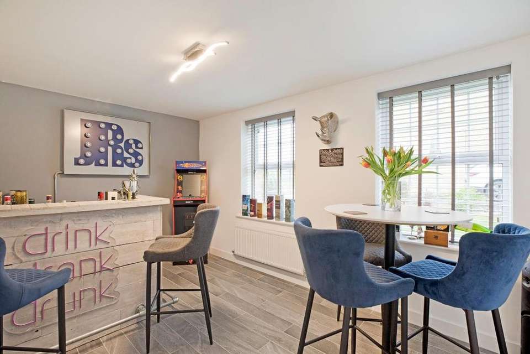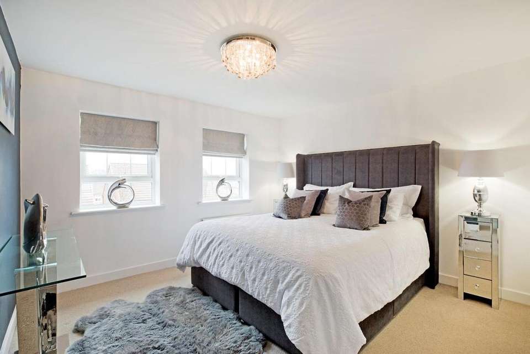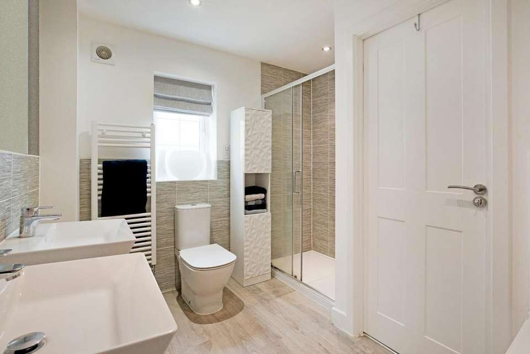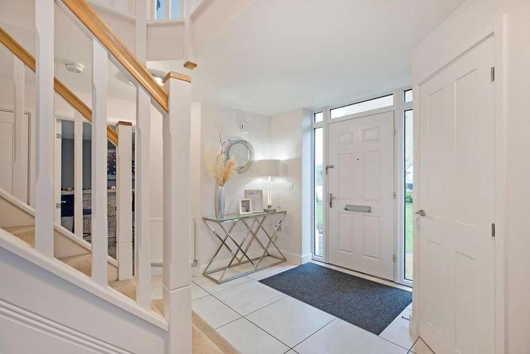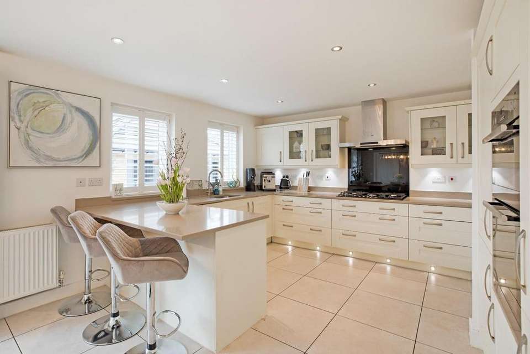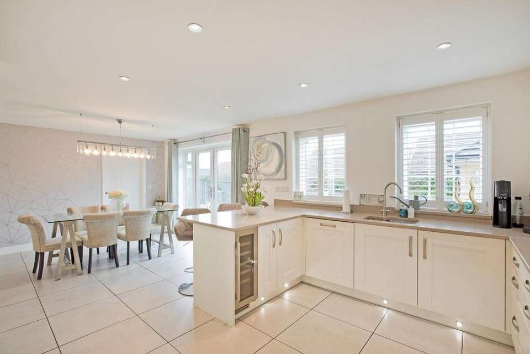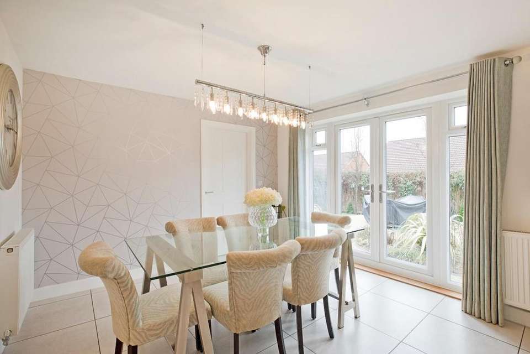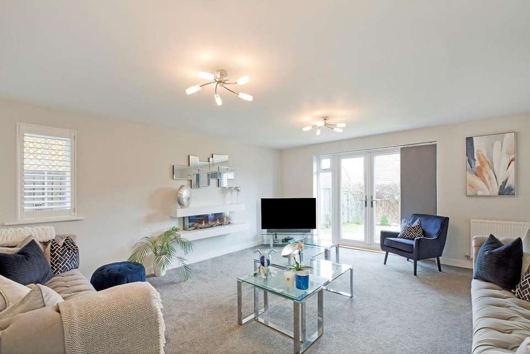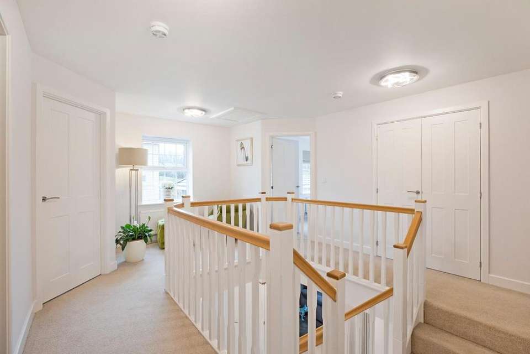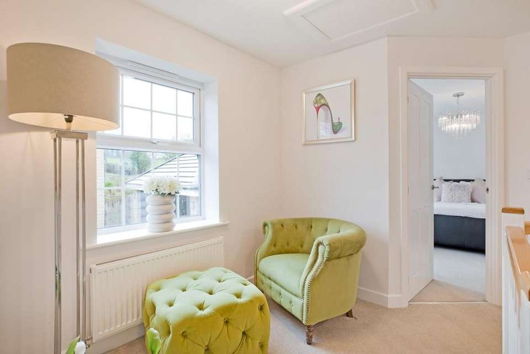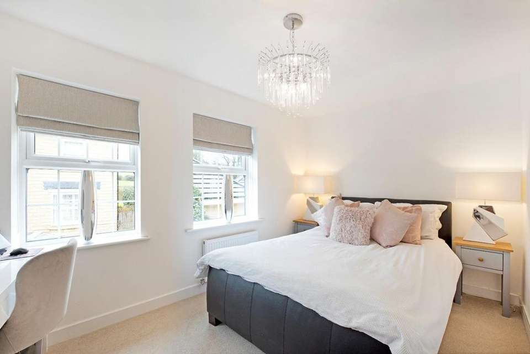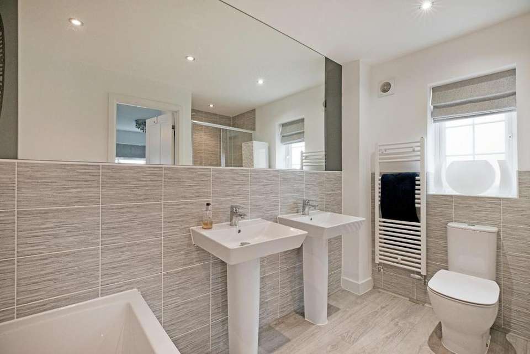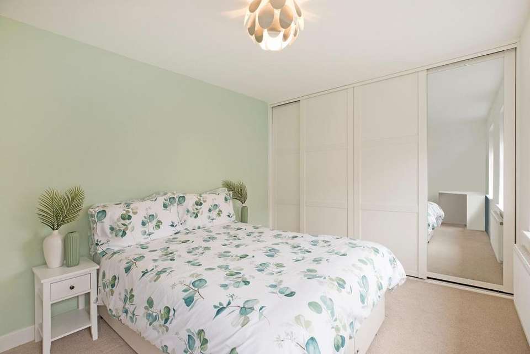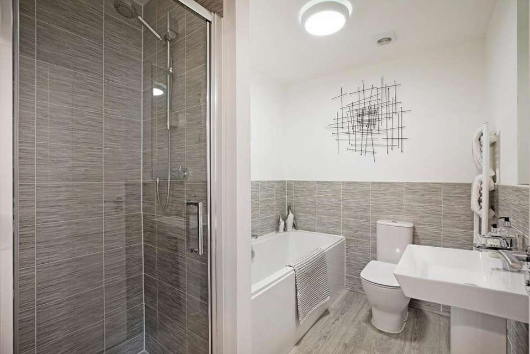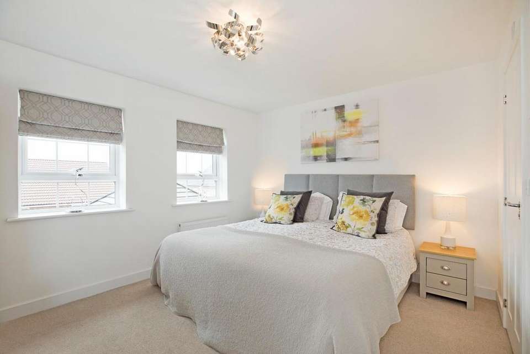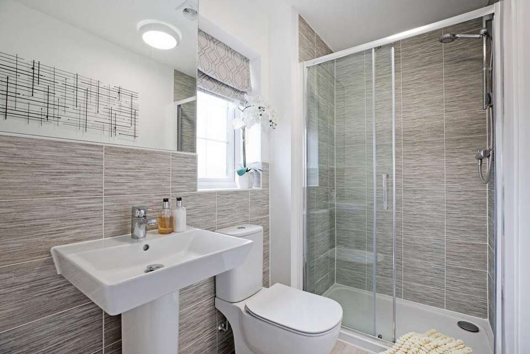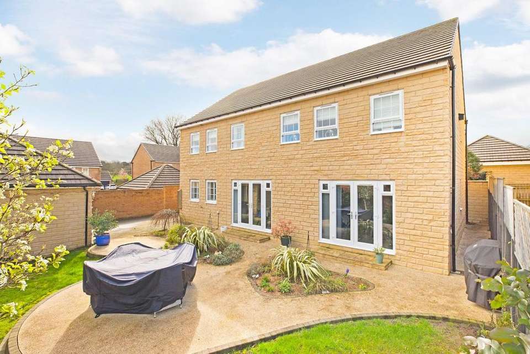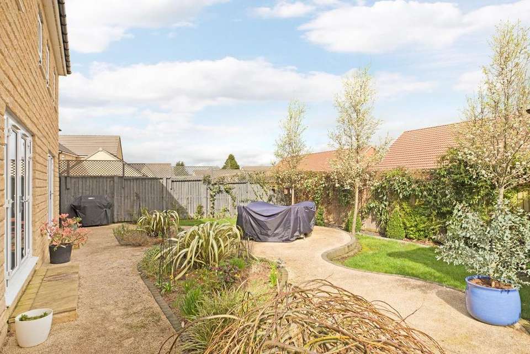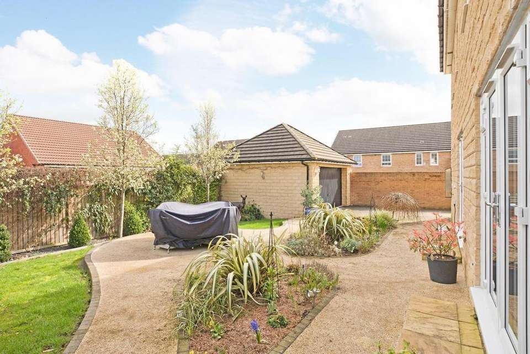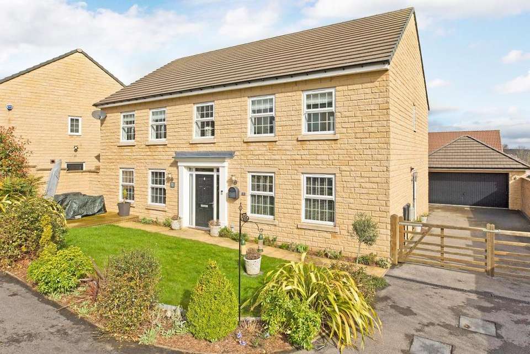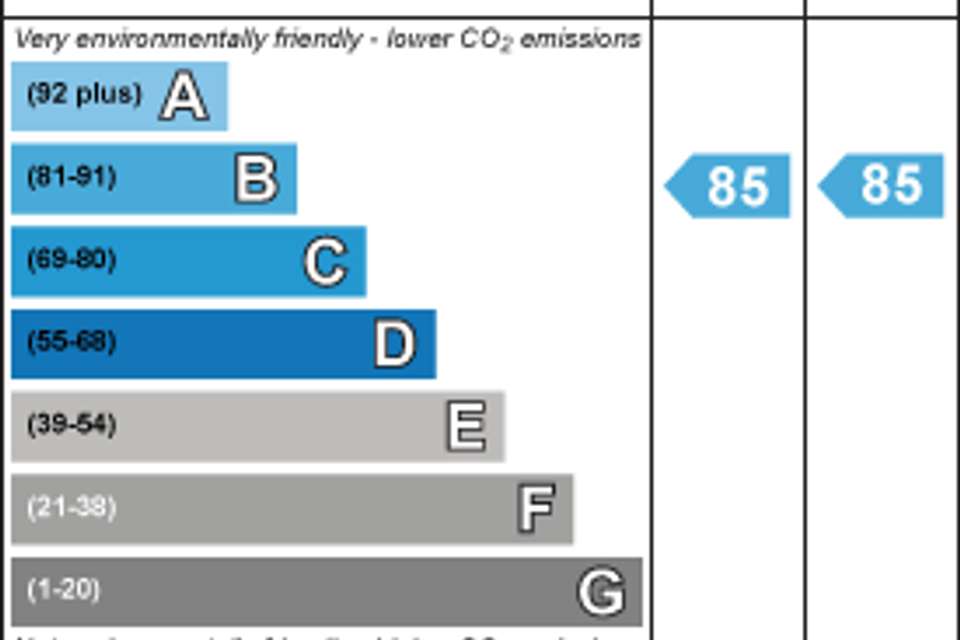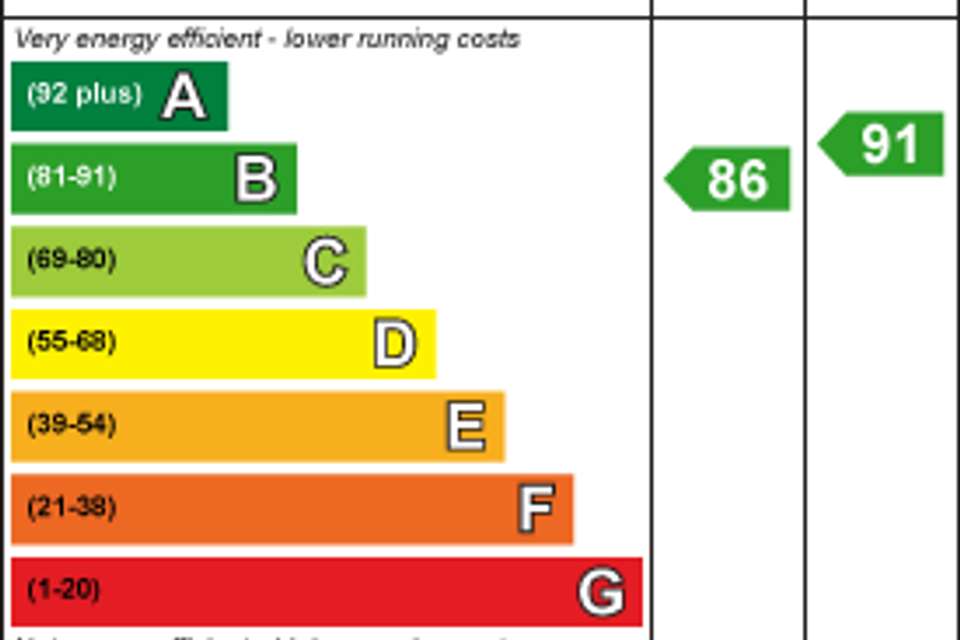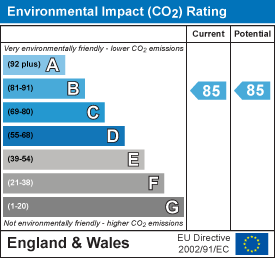5 bedroom detached house for sale
Hampsthwaite, Harrogatedetached house
bedrooms
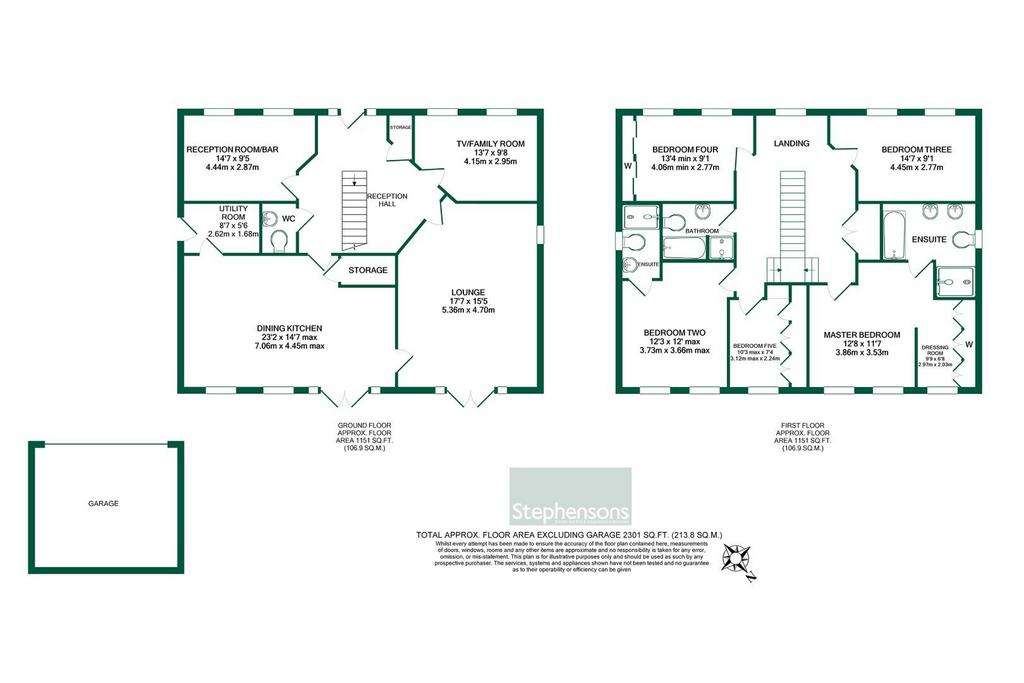
Property photos

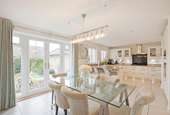
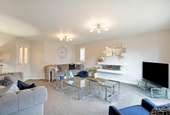
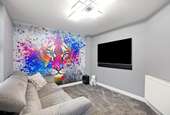
+22
Property description
* OUTSTANDING VILLAGE LOCATION CLOSE TO HARROGATE *
A well maintained and immaculately presented modern detached house occupying a choice position within the exclusive Brookfield Rise development, featuring an open plan breakfast Kitchen, master & guest suites, in addition to a detached double garage and open front aspect.
Accommodation - This executive style detached house is six years old enjoying a corner plot position within the exclusive Brookfield Rise development with accommodation which is ideal for both young and mature families.
The property is immaculately presented with feature rooms throughout and an early inspection is strongly recommended.
Internally the property is entered via a spacious reception hall with a central staircase leading to the first floor accommodation. The hall has tiled flooring as well as a built-in storage cupboard.
Crucially there is a downstairs cloakroom having a contemporary low flush WC and wash hand basin.
At the front of the property is a cinema room with feature wall, radiator and elevated television aerial point.
Looking out across the open fields is a further downstairs reception room located at the front of the house which has been adapted into a bar/entertainment room.
The principal reception room is a spacious lounge located at the rear of the house having an elevated fireplace as well as French doors which lead out onto the rear gardens beyond. The lounge includes a television aerial point and twin radiators.
One of the feature rooms of the property is the stunning open plan breakfast kitchen which has a modern range of built-in base units to three sides with quartz worktops incorporating a stainless steel sink unit. There is an additional range of matching high level storage and display cupboards with quartz splashbacks.
Included within the kitchen is a built-in AEG electric oven and grill with a separate five-point gas hob unit with a brushed stainless steel extractor canopy. The kitchen includes a built-in dishwasher as well as a fridge, freezer and wine cooler. There is ample space for a freestanding dining table as well as a built-in under stairs cloaks cupboard, double radiator, feature tiled flooring and French doors leading out onto the rear gardens beyond. Recessed ceiling downlighters and a television aerial point.
The ground floor accommodation is completed by a utility room which has an additional range of kitchen matching high and low level cupboards with a laminated worktop and sink unit. The utility room houses the 'Ideal' gas fired central heating boiler and provides plumbing for a washing machine and space for a tumble drier. The double glazed side entrance door leads out onto the driveway beyond.
To the first floor is a galleried landing with a seating area which services the entirety of the first floor accommodation and benefits from a built-in linen cupboard which houses the pressurised hot water cylinder. The landing also includes a loft hatch and radiator.
The master bedroom suite is located at the rear of the house being a substantial double room with a separate walk-in dressing area with a bank of double fronted wardrobes. There is an ensuite bathroom with a low flush toilet, his and her's sink units, inset bath and a separate shower cubicle with full height tiled splashbacks. The ensuite also benefits from a shaving socket as well as a heated towel rail, extractor fan and ceiling downlighters.
The guest bedroom is also located at the rear of the house having an ensuite shower room with a low flush WC, wash hand basin and shower cubicle with full height tiled splashbacks. There is also a heated towel rail.
There are two further double bedrooms at the front of the house and a fifth bedroom which is currently adapted as a dressing room and study. All five bedrooms benefits from radiators and uPVC framed double glazed casement windows.
Finally there is a house bathroom which includes a low flush WC, wash hand basin and an inset bath and separate shower cubicle. The bathroom has a heated towel rail, extractor fan and tiled splashbacks.
To The Outside - The property occupies a choice corner position being situated at the end of the cul-de-sac with access off a private drive through a gated entrance onto a front and side driveway which provides off-street parking for numerous motor vehicles.
The driveway in turn gives access to the detached double garage which is of stone and tiled construction with up and over garage door, electric light and power.
A flagged pathway runs across the front elevation and steps up onto a decked patio area which enjoys afternoon and evening sunshine. The decking adjoins a lawned front garden with herbaceous front borders in addition to screening tree lined and walled boundaries.
The property's rear garden has been expertly landscaped and maintained being low maintenance in nature with a snaking and circular hardstanding which provides ample space for freestanding garden furniture. Adjoining is a lawned area with slate chipped rear borders with surrounding fenced boundaries. There is outside water, electricity and an electric vehicle charging point.
Hampsthwaite remains one of Harrogate's most sought after village locations and there is no doubt that the property offers a very rare opportunity in the market.
A well maintained and immaculately presented modern detached house occupying a choice position within the exclusive Brookfield Rise development, featuring an open plan breakfast Kitchen, master & guest suites, in addition to a detached double garage and open front aspect.
Accommodation - This executive style detached house is six years old enjoying a corner plot position within the exclusive Brookfield Rise development with accommodation which is ideal for both young and mature families.
The property is immaculately presented with feature rooms throughout and an early inspection is strongly recommended.
Internally the property is entered via a spacious reception hall with a central staircase leading to the first floor accommodation. The hall has tiled flooring as well as a built-in storage cupboard.
Crucially there is a downstairs cloakroom having a contemporary low flush WC and wash hand basin.
At the front of the property is a cinema room with feature wall, radiator and elevated television aerial point.
Looking out across the open fields is a further downstairs reception room located at the front of the house which has been adapted into a bar/entertainment room.
The principal reception room is a spacious lounge located at the rear of the house having an elevated fireplace as well as French doors which lead out onto the rear gardens beyond. The lounge includes a television aerial point and twin radiators.
One of the feature rooms of the property is the stunning open plan breakfast kitchen which has a modern range of built-in base units to three sides with quartz worktops incorporating a stainless steel sink unit. There is an additional range of matching high level storage and display cupboards with quartz splashbacks.
Included within the kitchen is a built-in AEG electric oven and grill with a separate five-point gas hob unit with a brushed stainless steel extractor canopy. The kitchen includes a built-in dishwasher as well as a fridge, freezer and wine cooler. There is ample space for a freestanding dining table as well as a built-in under stairs cloaks cupboard, double radiator, feature tiled flooring and French doors leading out onto the rear gardens beyond. Recessed ceiling downlighters and a television aerial point.
The ground floor accommodation is completed by a utility room which has an additional range of kitchen matching high and low level cupboards with a laminated worktop and sink unit. The utility room houses the 'Ideal' gas fired central heating boiler and provides plumbing for a washing machine and space for a tumble drier. The double glazed side entrance door leads out onto the driveway beyond.
To the first floor is a galleried landing with a seating area which services the entirety of the first floor accommodation and benefits from a built-in linen cupboard which houses the pressurised hot water cylinder. The landing also includes a loft hatch and radiator.
The master bedroom suite is located at the rear of the house being a substantial double room with a separate walk-in dressing area with a bank of double fronted wardrobes. There is an ensuite bathroom with a low flush toilet, his and her's sink units, inset bath and a separate shower cubicle with full height tiled splashbacks. The ensuite also benefits from a shaving socket as well as a heated towel rail, extractor fan and ceiling downlighters.
The guest bedroom is also located at the rear of the house having an ensuite shower room with a low flush WC, wash hand basin and shower cubicle with full height tiled splashbacks. There is also a heated towel rail.
There are two further double bedrooms at the front of the house and a fifth bedroom which is currently adapted as a dressing room and study. All five bedrooms benefits from radiators and uPVC framed double glazed casement windows.
Finally there is a house bathroom which includes a low flush WC, wash hand basin and an inset bath and separate shower cubicle. The bathroom has a heated towel rail, extractor fan and tiled splashbacks.
To The Outside - The property occupies a choice corner position being situated at the end of the cul-de-sac with access off a private drive through a gated entrance onto a front and side driveway which provides off-street parking for numerous motor vehicles.
The driveway in turn gives access to the detached double garage which is of stone and tiled construction with up and over garage door, electric light and power.
A flagged pathway runs across the front elevation and steps up onto a decked patio area which enjoys afternoon and evening sunshine. The decking adjoins a lawned front garden with herbaceous front borders in addition to screening tree lined and walled boundaries.
The property's rear garden has been expertly landscaped and maintained being low maintenance in nature with a snaking and circular hardstanding which provides ample space for freestanding garden furniture. Adjoining is a lawned area with slate chipped rear borders with surrounding fenced boundaries. There is outside water, electricity and an electric vehicle charging point.
Hampsthwaite remains one of Harrogate's most sought after village locations and there is no doubt that the property offers a very rare opportunity in the market.
Interested in this property?
Council tax
First listed
Over a month agoEnergy Performance Certificate
Hampsthwaite, Harrogate
Marketed by
Stephensons - Knaresborough 85 High Street Knaresborough HG5 0HLPlacebuzz mortgage repayment calculator
Monthly repayment
The Est. Mortgage is for a 25 years repayment mortgage based on a 10% deposit and a 5.5% annual interest. It is only intended as a guide. Make sure you obtain accurate figures from your lender before committing to any mortgage. Your home may be repossessed if you do not keep up repayments on a mortgage.
Hampsthwaite, Harrogate - Streetview
DISCLAIMER: Property descriptions and related information displayed on this page are marketing materials provided by Stephensons - Knaresborough. Placebuzz does not warrant or accept any responsibility for the accuracy or completeness of the property descriptions or related information provided here and they do not constitute property particulars. Please contact Stephensons - Knaresborough for full details and further information.





