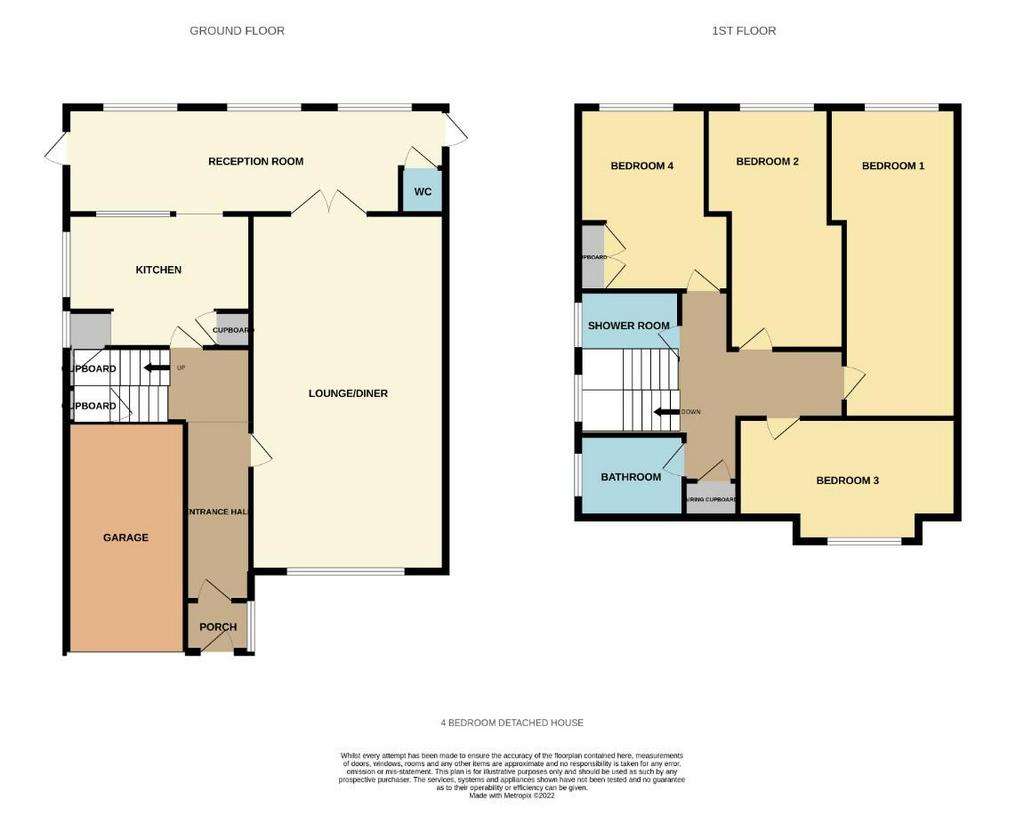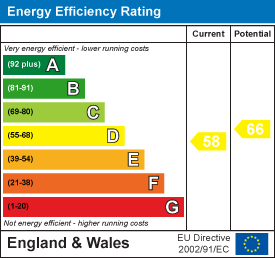4 bedroom detached house for sale
Runwell, Wickforddetached house
bedrooms

Property photos




+13
Property description
If you've grown to fill your current space, meet your ideally spacious 1,959 sq. ft new family home. The incredible amount of living space this family home has to offer has to be seen to be truly appreciated, not to mention the smooth flow and warm feel you'll only fully appreciate when walking through your new front door.
Stepping inside this deceptively spacious detached house and you will immediately feel at home. Downstairs, the layout is designed for both relaxation and entertainment, with the large lounge diner serving as the heart of the home. Large windows to the front flood the room with natural light, this area offers a great space for celebrations and gatherings or cozy family movie nights in in front of the fireplace. Additionally, a versatile extra reception room running across the rear of the house provides a bright and inviting space for unwinding after a long day. With this room opening out to the rear garden hosting summer barbecues and garden parties is a breeze.
The kitchen is designed with practicality in mind, featuring ample counter space and storage cabinets to accommodate all your cooking essentials and more. Equipped with modern appliances, meal preparation becomes a breeze, whether you're whipping up a quick breakfast on busy mornings or indulging in gourmet dinners with family and friends.
Upstairs the space and comfort continues with four well appointed bedrooms, bathroom and separate shower room giving the whole family their own private havens.
Outside in the rear garden your'll discover the insulated outbuilding, a hidden gem offering endless possibilities. With power and light, it's the perfect spot for a private gym to stay active or a home office for those who work remotely, allowing for productivity without interruptions.
And let's not forget the practicality of off-street parking. The front of the house is paved, providing ample space for vehicles, complemented by the integral garage for added convenience and storage options.
Entrance Porch - 6'0" x 4'11" (1.83m x 1.50m )
Entrance Hall -
Lounge/ Diner - 25'11" x 12'11" (7.90m x 3.94m)
Kitchen - 14'0" x 8'11" (4.27m x 2.72m)
Second Reception Room - 27'11" x 6'11" (8.51m x 2.11m)
Bedroom 1 - 22'0" max x 8'0" > 8'11" (6.71m max x 2.44m > 2.72m )
Bedroom 2 - 18'0" x 8'11" max (5.49m x 2.72m max)
Bedroom 3 - 14'11" x 8'11" (4.55m x 2.72m)
Bedroom 4 - 10'11" x 8'11" > 12'0" (3.33m x 2.72m > 3.66m)
Shower Room - 6'11" x 4'0" (2.11m x 1.22m)
Bathroom - 6'11" x 4'11" (2.11m x 1.50m)
Rear Garden - The rear garden being mostly paved with stoned seating area is easy to maintain. The garden outbuilding which is currently being used as gym, is fully powered with light and also has electric sockets outside for garden use. This room can literally be anything you want it to be, keep it as a gym, turn it into a playhouse if you have a younger family, make it into a bar, home office or 'Man Cave' - it's up to you!
Exterior - The front of the property offers off street parking for multiple cars, integral garage/workshop with power, light and fitted with shelving. Side access both side with gates to the rear garden.
Stepping inside this deceptively spacious detached house and you will immediately feel at home. Downstairs, the layout is designed for both relaxation and entertainment, with the large lounge diner serving as the heart of the home. Large windows to the front flood the room with natural light, this area offers a great space for celebrations and gatherings or cozy family movie nights in in front of the fireplace. Additionally, a versatile extra reception room running across the rear of the house provides a bright and inviting space for unwinding after a long day. With this room opening out to the rear garden hosting summer barbecues and garden parties is a breeze.
The kitchen is designed with practicality in mind, featuring ample counter space and storage cabinets to accommodate all your cooking essentials and more. Equipped with modern appliances, meal preparation becomes a breeze, whether you're whipping up a quick breakfast on busy mornings or indulging in gourmet dinners with family and friends.
Upstairs the space and comfort continues with four well appointed bedrooms, bathroom and separate shower room giving the whole family their own private havens.
Outside in the rear garden your'll discover the insulated outbuilding, a hidden gem offering endless possibilities. With power and light, it's the perfect spot for a private gym to stay active or a home office for those who work remotely, allowing for productivity without interruptions.
And let's not forget the practicality of off-street parking. The front of the house is paved, providing ample space for vehicles, complemented by the integral garage for added convenience and storage options.
Entrance Porch - 6'0" x 4'11" (1.83m x 1.50m )
Entrance Hall -
Lounge/ Diner - 25'11" x 12'11" (7.90m x 3.94m)
Kitchen - 14'0" x 8'11" (4.27m x 2.72m)
Second Reception Room - 27'11" x 6'11" (8.51m x 2.11m)
Bedroom 1 - 22'0" max x 8'0" > 8'11" (6.71m max x 2.44m > 2.72m )
Bedroom 2 - 18'0" x 8'11" max (5.49m x 2.72m max)
Bedroom 3 - 14'11" x 8'11" (4.55m x 2.72m)
Bedroom 4 - 10'11" x 8'11" > 12'0" (3.33m x 2.72m > 3.66m)
Shower Room - 6'11" x 4'0" (2.11m x 1.22m)
Bathroom - 6'11" x 4'11" (2.11m x 1.50m)
Rear Garden - The rear garden being mostly paved with stoned seating area is easy to maintain. The garden outbuilding which is currently being used as gym, is fully powered with light and also has electric sockets outside for garden use. This room can literally be anything you want it to be, keep it as a gym, turn it into a playhouse if you have a younger family, make it into a bar, home office or 'Man Cave' - it's up to you!
Exterior - The front of the property offers off street parking for multiple cars, integral garage/workshop with power, light and fitted with shelving. Side access both side with gates to the rear garden.
Interested in this property?
Council tax
First listed
Over a month agoEnergy Performance Certificate
Runwell, Wickford
Marketed by
Vesta Sales & Lettings - Wickford 41 Vicarage Hill, South Benfleet, Benfleet, SS7 1PAPlacebuzz mortgage repayment calculator
Monthly repayment
The Est. Mortgage is for a 25 years repayment mortgage based on a 10% deposit and a 5.5% annual interest. It is only intended as a guide. Make sure you obtain accurate figures from your lender before committing to any mortgage. Your home may be repossessed if you do not keep up repayments on a mortgage.
Runwell, Wickford - Streetview
DISCLAIMER: Property descriptions and related information displayed on this page are marketing materials provided by Vesta Sales & Lettings - Wickford. Placebuzz does not warrant or accept any responsibility for the accuracy or completeness of the property descriptions or related information provided here and they do not constitute property particulars. Please contact Vesta Sales & Lettings - Wickford for full details and further information.


















