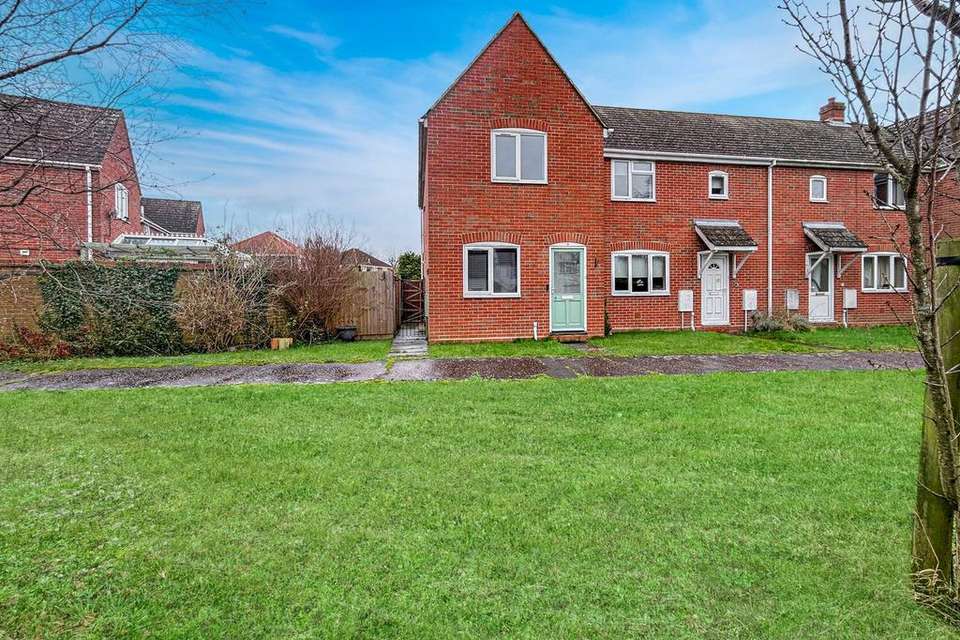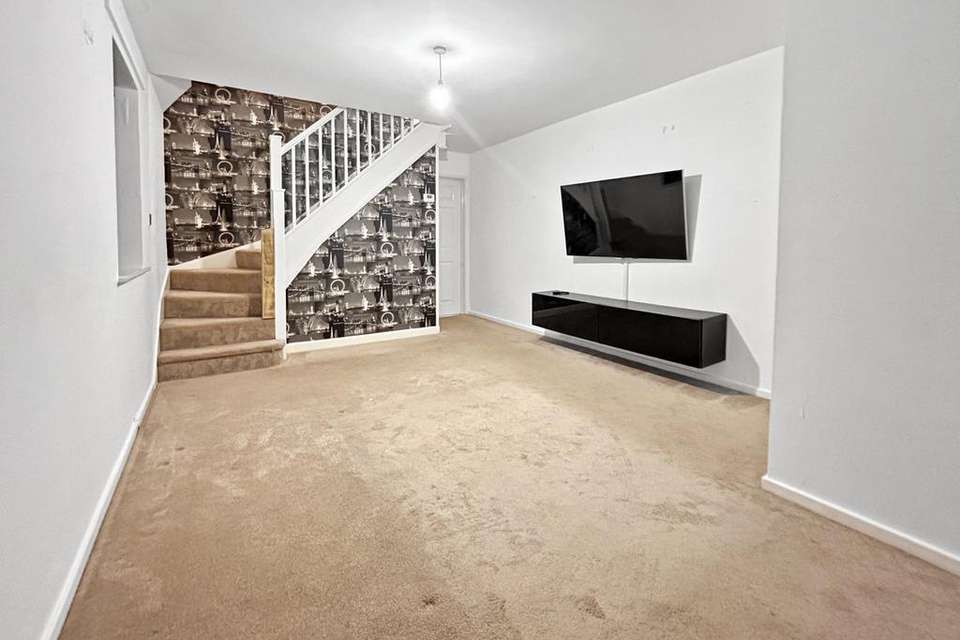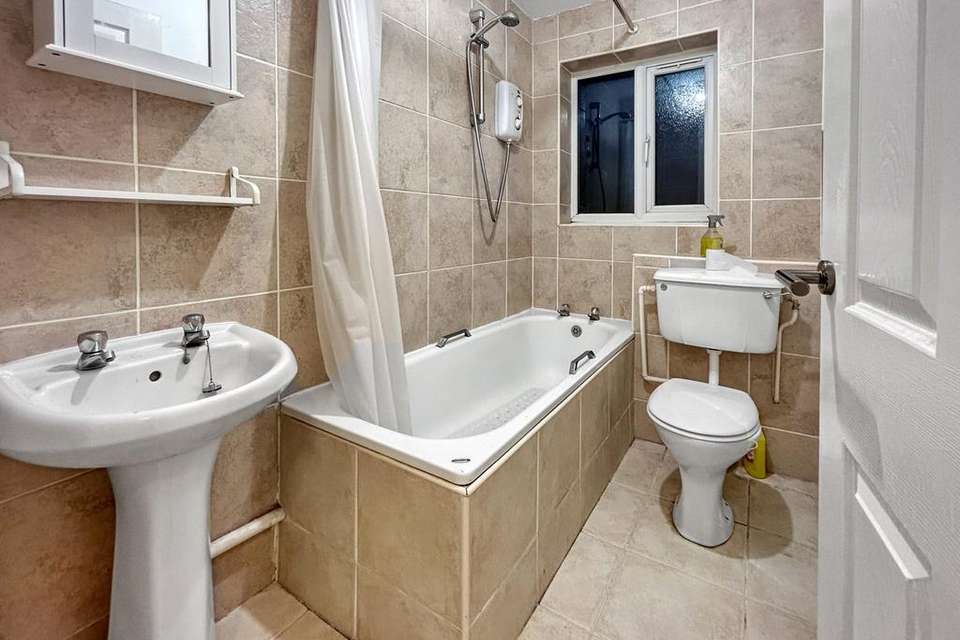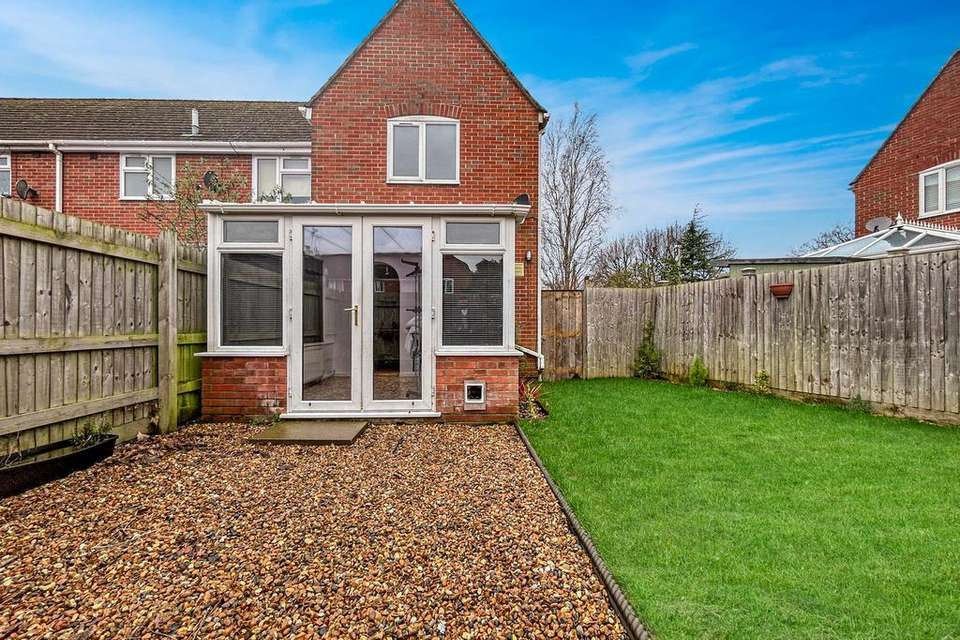2 bedroom end of terrace house for sale
Halstead, CO9terraced house
bedrooms
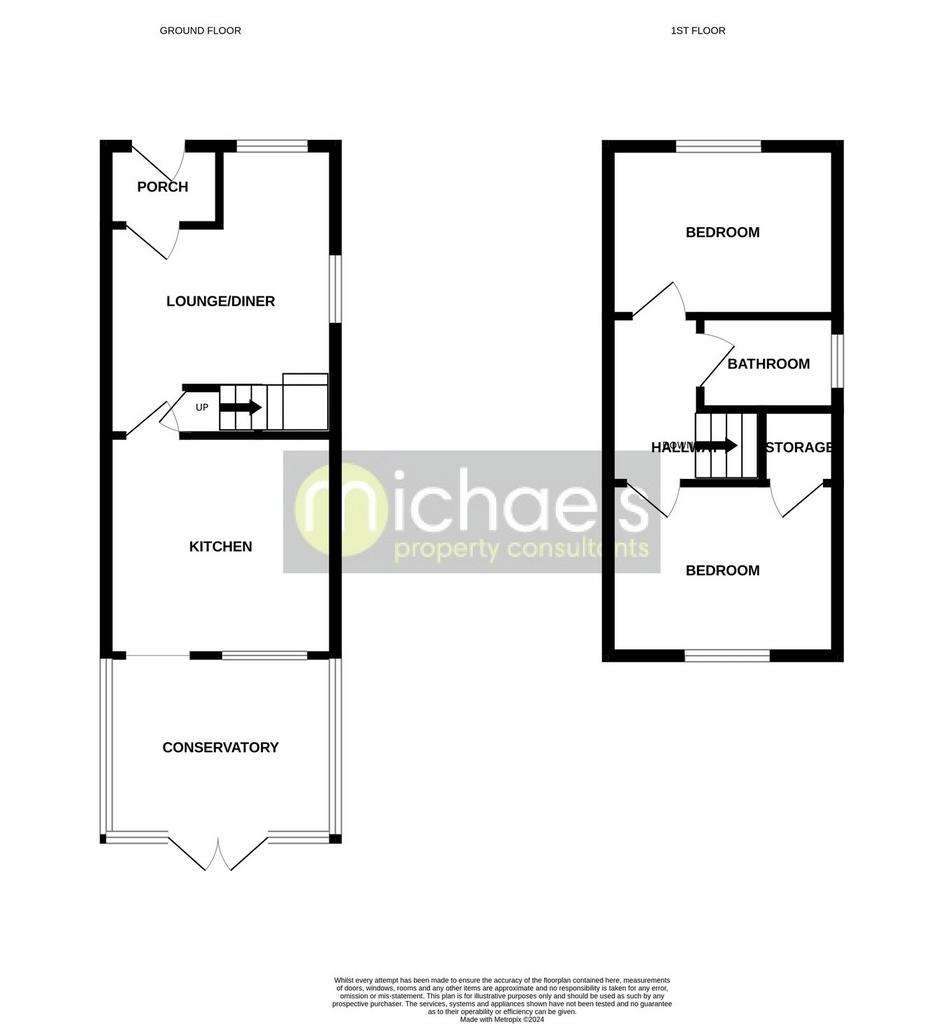
Property photos




+9
Property description
Guide Price; £275,000 - £285,000Welcome to the charming village of Gosfield, where this rarely available gem awaits you. Nestled within this idyllic village, overlooking an attractive greensward, a two double bedroom end of terrace house offers a perfect blend of comfort and tranquillity.As you step into the property, you're greeted by a spacious living area, providing ample room for relaxation, adorned with natural light pouring in through the windows. The well-appointed kitchen boasts modern amenities and ample storage, with an adjoining conservatory, offering a delightful space to unwind.Upstairs, you'll find two generously sized double bedrooms, and the well-proportioned family bathroom.Outside, the property features a charming, secluded rear garden, with both side and rear access.Convenience is key, with allocated parking for two cars to the rear of the property, ensuring hassle-free arrivals and departures. Additionally, being situated in the heart of Gosfield means you're just moments away from local amenities, schools, and scenic walks, allowing you to embrace village life to the fullest.Don't miss the opportunity to make this delightful property your own and experience the quintessential charm of village living.
Ground Floor
Entrance Hall
Lounge
15' 9" max + stair recess x 11' 8" max ( 4.80m max + stair recess x 3.56m max )
Double glazed windows to front and side aspects. TV/sky points. Stairs ascending to first floor with cupboard underneath. Doors leading to kitchen and porch.
Kitchen
11' 7" x 8' 6" ( 3.53m x 2.59m )
Fitted with a range of base and wall mounted units. Work surfaces with inset sink and drainer unit. Space for freestanding cooker and hob. Space and plumbing for appliances. Radiator. Opening to conservatory.
Conservatory
9' 7" x 8' 11" ( 2.92m x 2.72m ) Brick base and UPVC construction. Radiator. French doors leading out to garden.
First Floor
Landing
Loft access. Radiator. Doors off to:
Bedroom One
11' 8" x 9' 4" ( 3.56m x 2.84m ) Double glazed window to front aspect. Radiator.
Bedroom Two
11' 8" x 8' 8" ( 3.56m x 2.64m ) Double glazed window to rear aspect. Radiator. Airing cupboard.
Family Bathroom
Double glazed obscure window to side aspect. Chrome ladder towel rail. Panel bath with electric shower over. Tiled walls and tiled floor. Wash hand basin. WC.
Rear Garden & Parking
To the rear of the property are two allocated parking spaces and the garden comprises of an area of shingle, remainder is laid to lawn. There is rear and side access to the property also.
Ground Floor
Entrance Hall
Lounge
15' 9" max + stair recess x 11' 8" max ( 4.80m max + stair recess x 3.56m max )
Double glazed windows to front and side aspects. TV/sky points. Stairs ascending to first floor with cupboard underneath. Doors leading to kitchen and porch.
Kitchen
11' 7" x 8' 6" ( 3.53m x 2.59m )
Fitted with a range of base and wall mounted units. Work surfaces with inset sink and drainer unit. Space for freestanding cooker and hob. Space and plumbing for appliances. Radiator. Opening to conservatory.
Conservatory
9' 7" x 8' 11" ( 2.92m x 2.72m ) Brick base and UPVC construction. Radiator. French doors leading out to garden.
First Floor
Landing
Loft access. Radiator. Doors off to:
Bedroom One
11' 8" x 9' 4" ( 3.56m x 2.84m ) Double glazed window to front aspect. Radiator.
Bedroom Two
11' 8" x 8' 8" ( 3.56m x 2.64m ) Double glazed window to rear aspect. Radiator. Airing cupboard.
Family Bathroom
Double glazed obscure window to side aspect. Chrome ladder towel rail. Panel bath with electric shower over. Tiled walls and tiled floor. Wash hand basin. WC.
Rear Garden & Parking
To the rear of the property are two allocated parking spaces and the garden comprises of an area of shingle, remainder is laid to lawn. There is rear and side access to the property also.
Interested in this property?
Council tax
First listed
3 weeks agoHalstead, CO9
Marketed by
Michaels Property Consultants - Halstead 8 Bridge Street Halstead CO9 1HTPlacebuzz mortgage repayment calculator
Monthly repayment
The Est. Mortgage is for a 25 years repayment mortgage based on a 10% deposit and a 5.5% annual interest. It is only intended as a guide. Make sure you obtain accurate figures from your lender before committing to any mortgage. Your home may be repossessed if you do not keep up repayments on a mortgage.
Halstead, CO9 - Streetview
DISCLAIMER: Property descriptions and related information displayed on this page are marketing materials provided by Michaels Property Consultants - Halstead. Placebuzz does not warrant or accept any responsibility for the accuracy or completeness of the property descriptions or related information provided here and they do not constitute property particulars. Please contact Michaels Property Consultants - Halstead for full details and further information.


