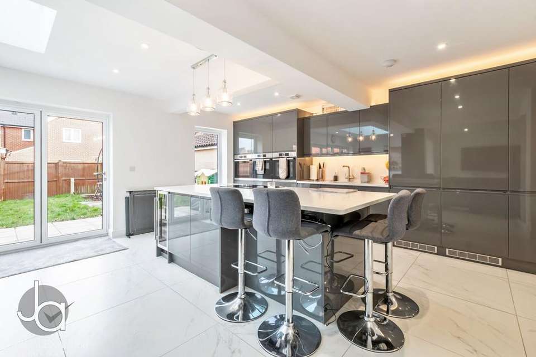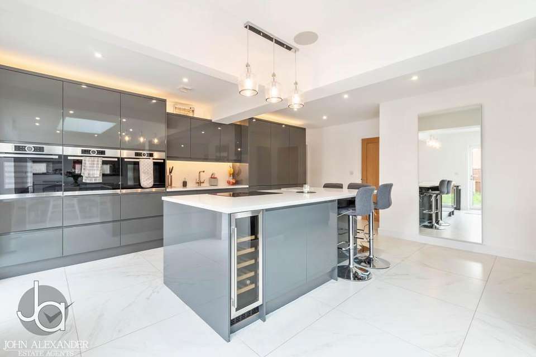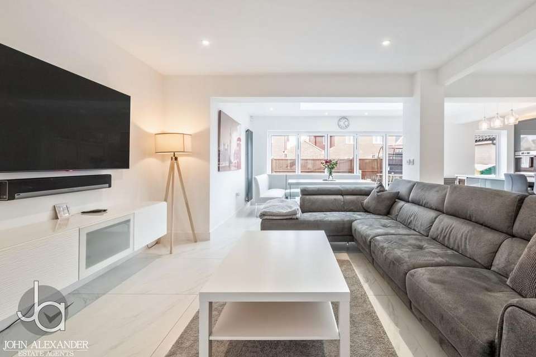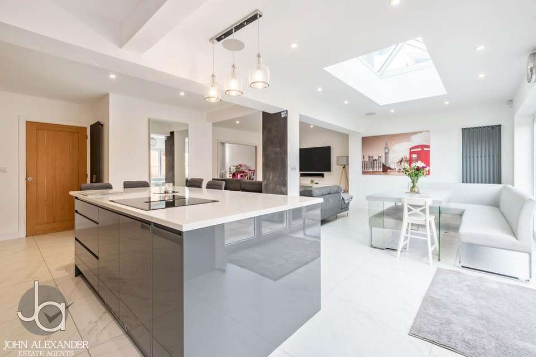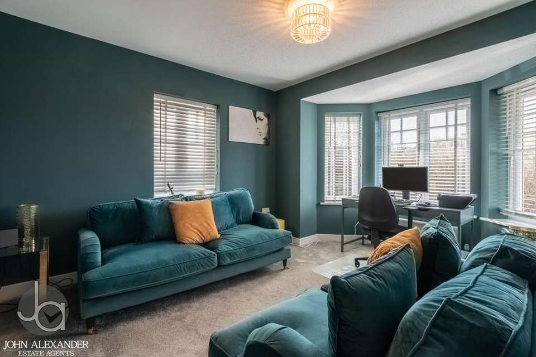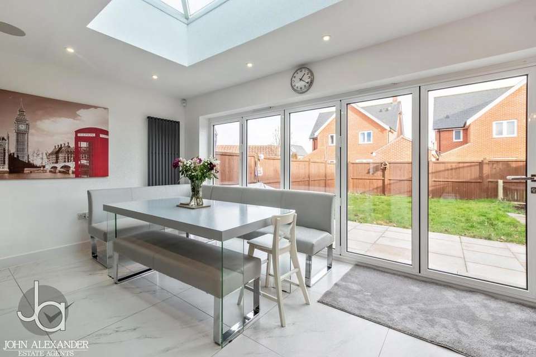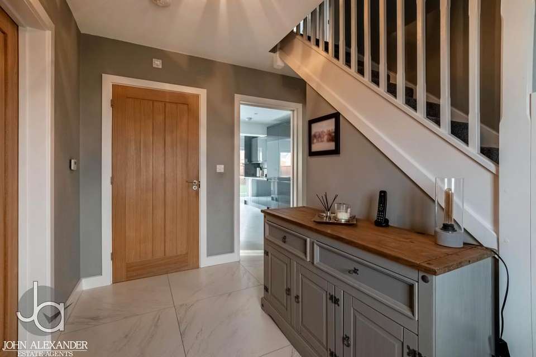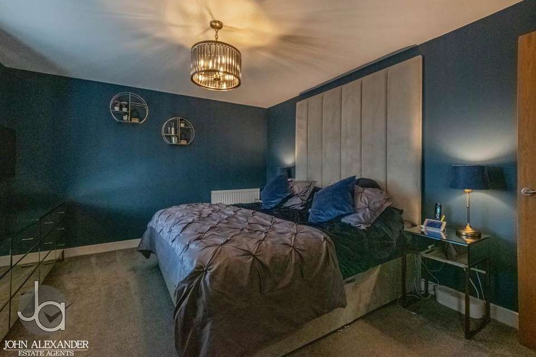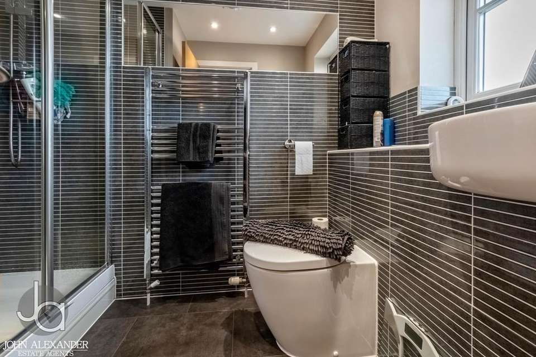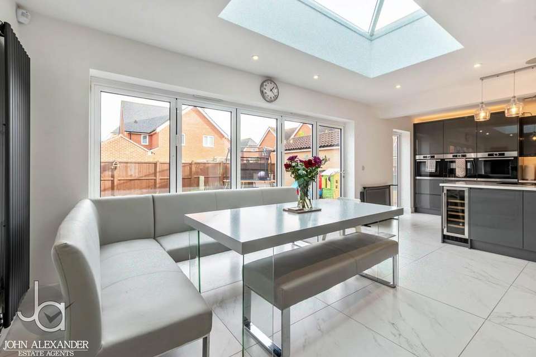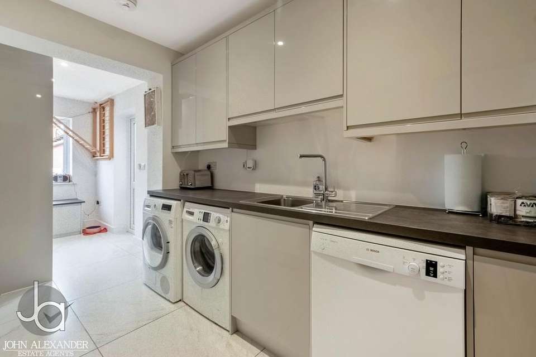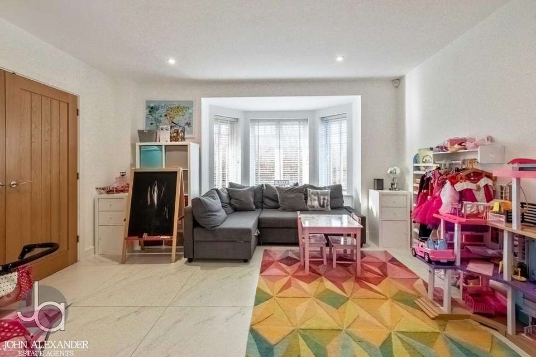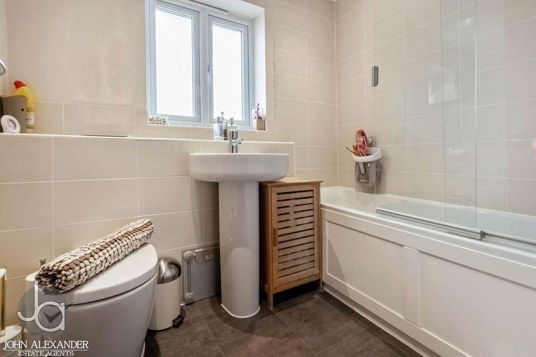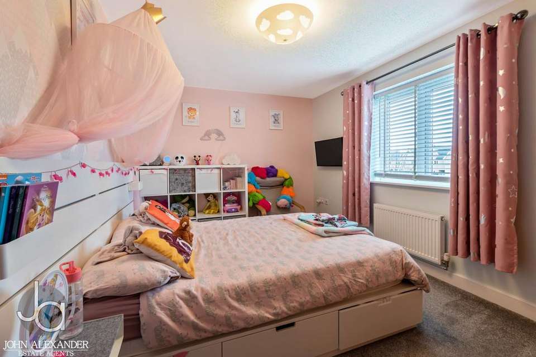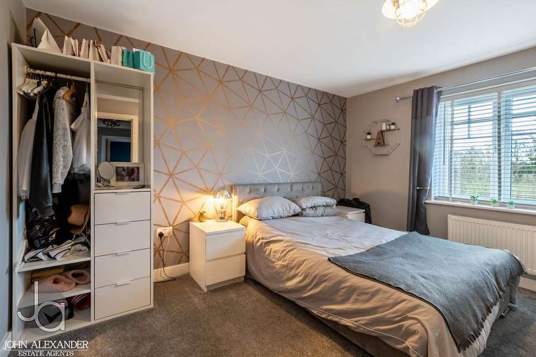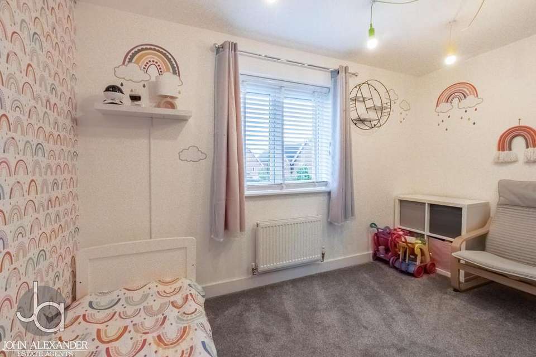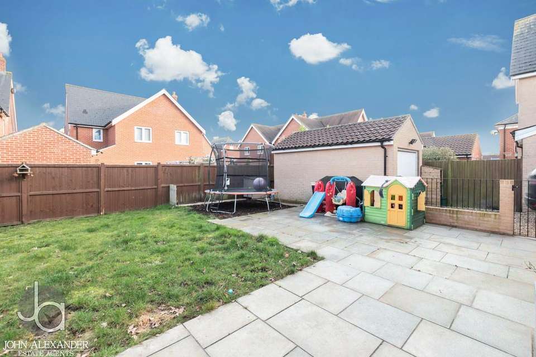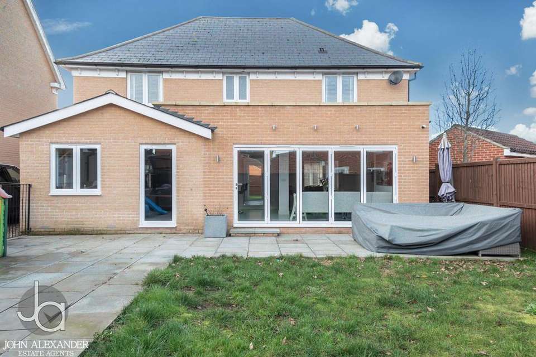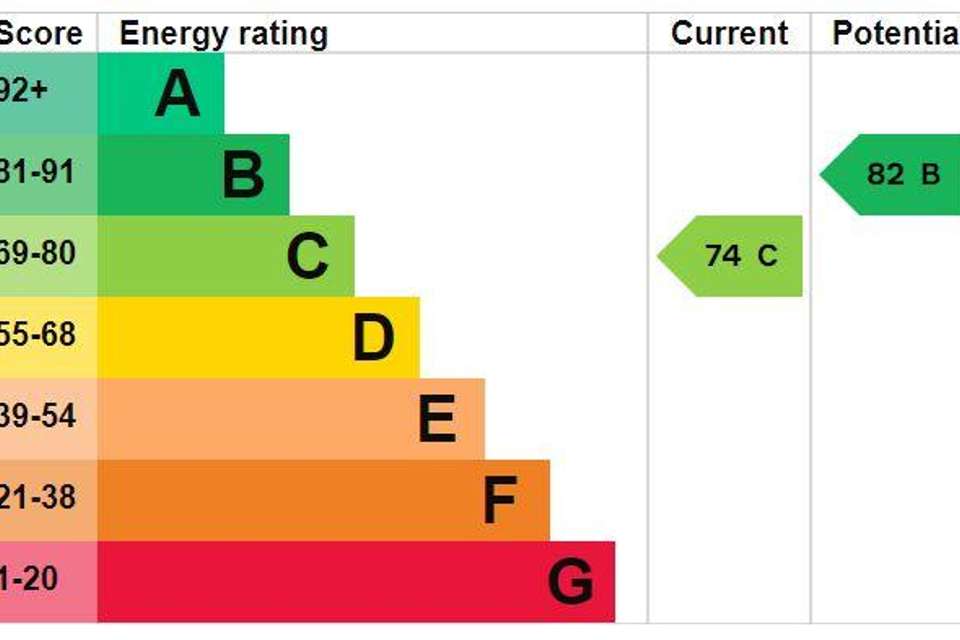4 bedroom detached house for sale
Great Horkesley, Colchesterdetached house
bedrooms
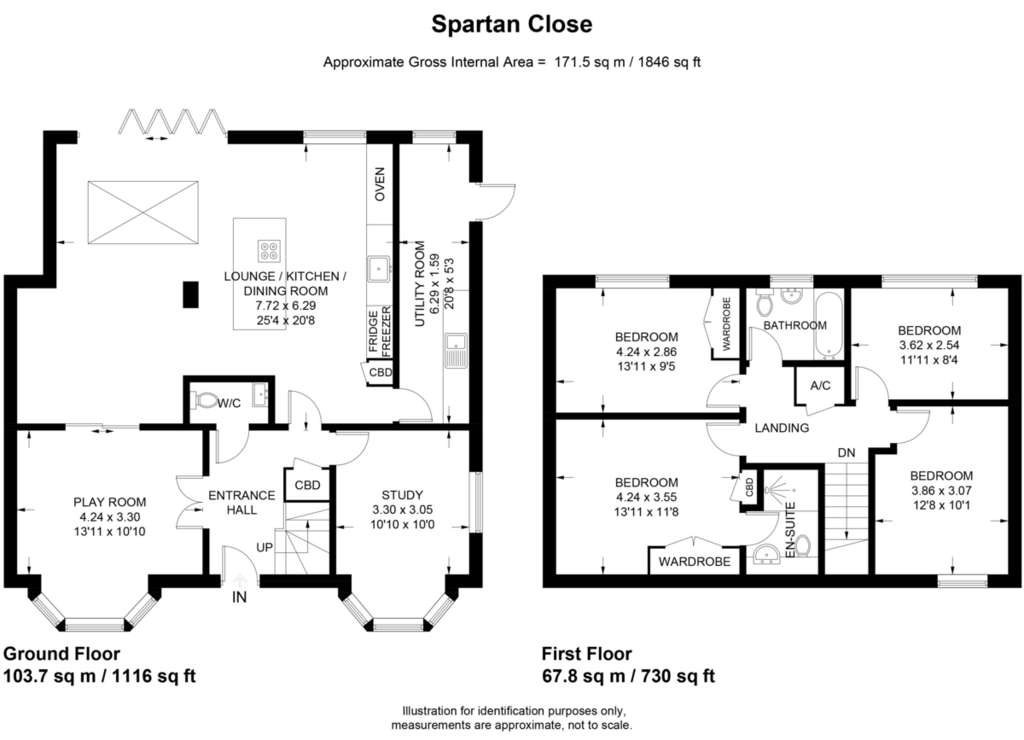
Property photos
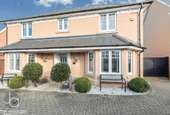
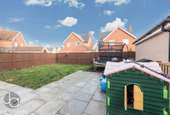


+17
Property description
OVERVIEW *OIEO £575,000*
A village rarity based in the North of Colchester . John Alexander are delighted to offer this extended detached four bedroom family home situated in the popular village of Great Horkesley. This stunning property offers a very spacious and well thought layout of the ground floor, perfectly located for Colchester General Hospital, Northern Gateway, Trinity Secondary School, A12/A20 interchange and North Station railway station with its direct links to London Liverpool Street.
Other benefits of this home include three reception rooms, cloakroom, kitchen/breakfast room, ensuite to master, family bathroom, security system, enclosed rear garden and a garage with off road parking.
ENTRANCE HALL Radiator, storage cupboard, stairs to first floor.
RECEPTION ROOM/STUDY 10' 10" x 10' 0" (3.3m x 3.05m) Double glazed bay window, radiator, double doors to kitchen/diner/family room
FURTHER RECEPTION ROOM/PLAY ROOM 13' 11" x 10' 10" (4.24m x 3.3m)
CLOAKROOM Low level WC, wash basin, heated towel rail.
OPEN PLAN KITCHEN/DINER/FAMILY ROOM 25' 4" x 20' 8" (7.72m x 6.3m) Recently been extended to the ground floor now offering this spacious living space incorporating a luxury fitted kitchen with large island, a range of built-in appliances including full length fridge and freezer, wine fridge, double ovens and microwave oven, hidden extractor fan. By-fold doors to rear. Radiators.
UTILITY ROOM 20' 8" x 5' 3" (6.3m x 1.6m) A range of base and eye level cupboards, sink unit, space for washing machine and tumble dryer. Door to outside with double glazed window to rear.
FIRST FLOOR LANDING Doors to:
BEDROOM ONE 13' 11" x 11' 8" (4.24m x 3.56m) Double glazed window, radiator. Built in wardrobes. Door to En-Suite.
EN-SUITE SHOWER ROOM Walk in shower, low level WC, wash basin, heated towel rail.
BEDROOM TWO 13' 11" x 9' 5" (4.24m x 2.87m) Double glazed window, radiator. built in wardrobes.
BEDROOM THREE 12' 8" x 10' 1" (3.86m x 3.07m) Double glazed window, radiator.
BEDROOM FOUR 11' 11" x 8' 4" (3.63m x 2.54m) Double glazed window, radiator.
FAMILY BATHROOM White suite comprising of bath, low level WC, wash basin, heated towel rail, Obscure double glazed window.
OUTSIDE The property is located down a private driveway with undisturbed views to the front aspect. Driveway to the side to timber double gates leading to detached garage.
Side access to the rear garden which is laid to lawn with large patio area, enclosed by panelled fencing.
A village rarity based in the North of Colchester . John Alexander are delighted to offer this extended detached four bedroom family home situated in the popular village of Great Horkesley. This stunning property offers a very spacious and well thought layout of the ground floor, perfectly located for Colchester General Hospital, Northern Gateway, Trinity Secondary School, A12/A20 interchange and North Station railway station with its direct links to London Liverpool Street.
Other benefits of this home include three reception rooms, cloakroom, kitchen/breakfast room, ensuite to master, family bathroom, security system, enclosed rear garden and a garage with off road parking.
ENTRANCE HALL Radiator, storage cupboard, stairs to first floor.
RECEPTION ROOM/STUDY 10' 10" x 10' 0" (3.3m x 3.05m) Double glazed bay window, radiator, double doors to kitchen/diner/family room
FURTHER RECEPTION ROOM/PLAY ROOM 13' 11" x 10' 10" (4.24m x 3.3m)
CLOAKROOM Low level WC, wash basin, heated towel rail.
OPEN PLAN KITCHEN/DINER/FAMILY ROOM 25' 4" x 20' 8" (7.72m x 6.3m) Recently been extended to the ground floor now offering this spacious living space incorporating a luxury fitted kitchen with large island, a range of built-in appliances including full length fridge and freezer, wine fridge, double ovens and microwave oven, hidden extractor fan. By-fold doors to rear. Radiators.
UTILITY ROOM 20' 8" x 5' 3" (6.3m x 1.6m) A range of base and eye level cupboards, sink unit, space for washing machine and tumble dryer. Door to outside with double glazed window to rear.
FIRST FLOOR LANDING Doors to:
BEDROOM ONE 13' 11" x 11' 8" (4.24m x 3.56m) Double glazed window, radiator. Built in wardrobes. Door to En-Suite.
EN-SUITE SHOWER ROOM Walk in shower, low level WC, wash basin, heated towel rail.
BEDROOM TWO 13' 11" x 9' 5" (4.24m x 2.87m) Double glazed window, radiator. built in wardrobes.
BEDROOM THREE 12' 8" x 10' 1" (3.86m x 3.07m) Double glazed window, radiator.
BEDROOM FOUR 11' 11" x 8' 4" (3.63m x 2.54m) Double glazed window, radiator.
FAMILY BATHROOM White suite comprising of bath, low level WC, wash basin, heated towel rail, Obscure double glazed window.
OUTSIDE The property is located down a private driveway with undisturbed views to the front aspect. Driveway to the side to timber double gates leading to detached garage.
Side access to the rear garden which is laid to lawn with large patio area, enclosed by panelled fencing.
Interested in this property?
Council tax
First listed
Over a month agoEnergy Performance Certificate
Great Horkesley, Colchester
Marketed by
John Alexander Estate Agents - Colchester 99 London Road Stanway, Colchester CO3 0NYPlacebuzz mortgage repayment calculator
Monthly repayment
The Est. Mortgage is for a 25 years repayment mortgage based on a 10% deposit and a 5.5% annual interest. It is only intended as a guide. Make sure you obtain accurate figures from your lender before committing to any mortgage. Your home may be repossessed if you do not keep up repayments on a mortgage.
Great Horkesley, Colchester - Streetview
DISCLAIMER: Property descriptions and related information displayed on this page are marketing materials provided by John Alexander Estate Agents - Colchester. Placebuzz does not warrant or accept any responsibility for the accuracy or completeness of the property descriptions or related information provided here and they do not constitute property particulars. Please contact John Alexander Estate Agents - Colchester for full details and further information.



