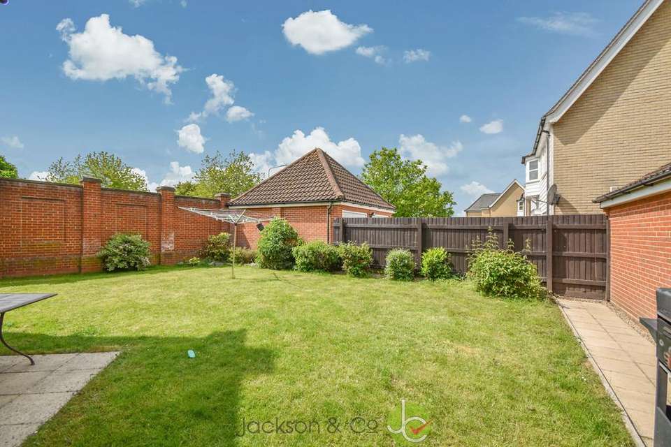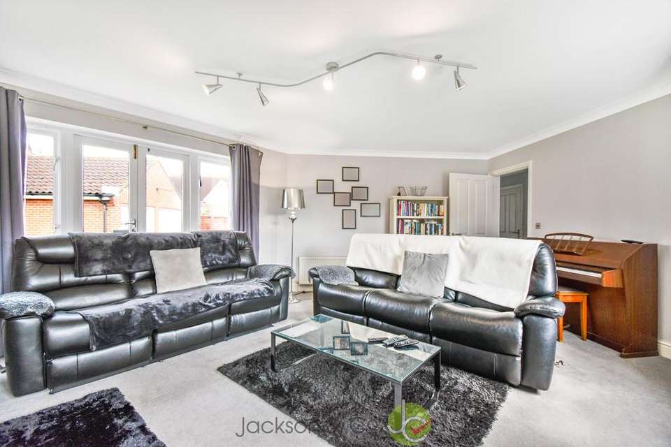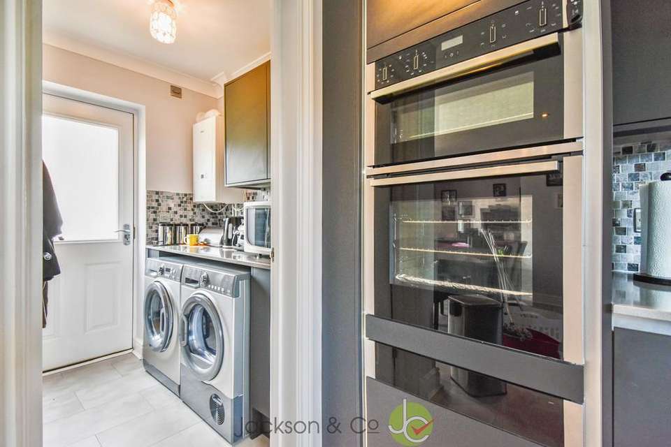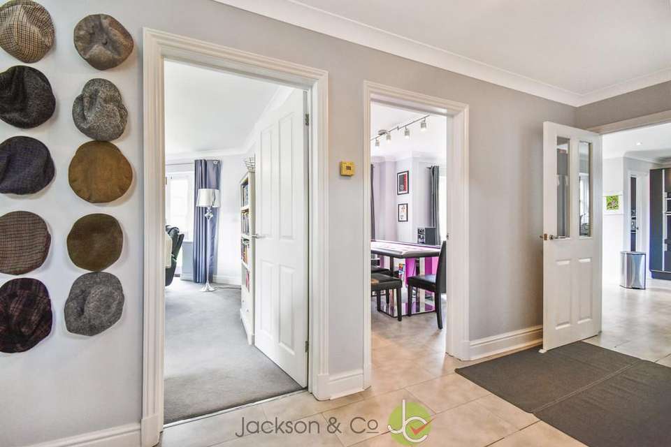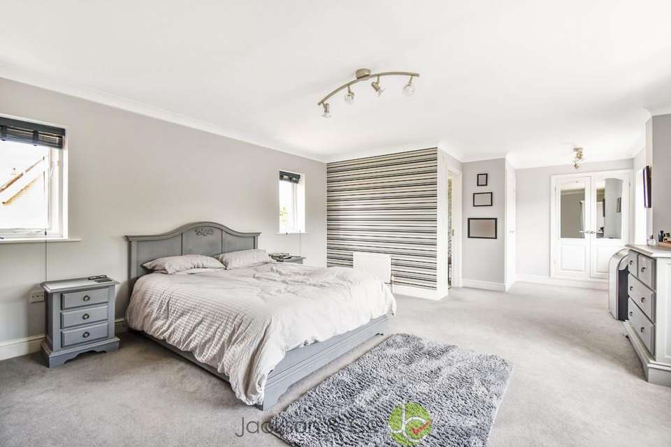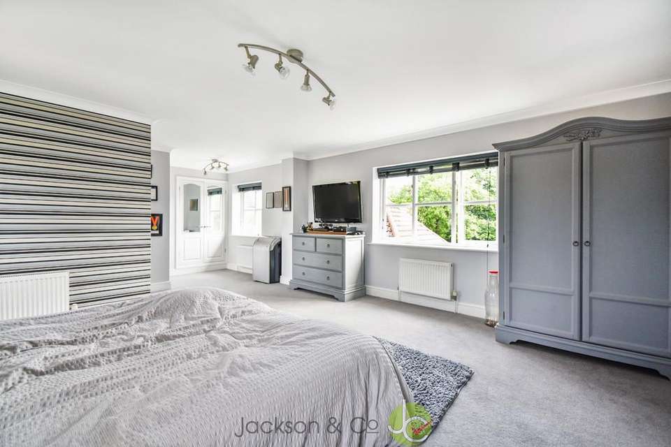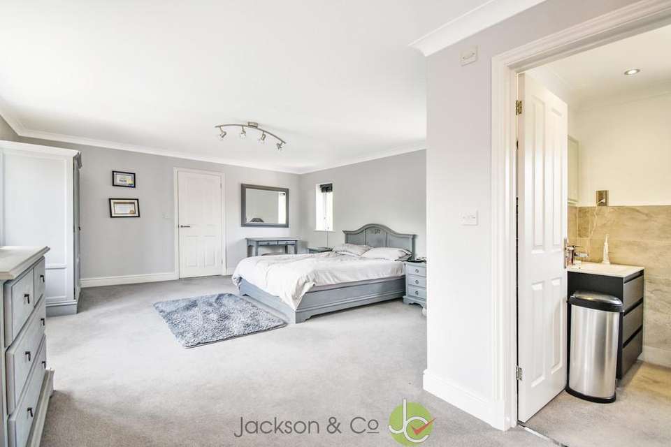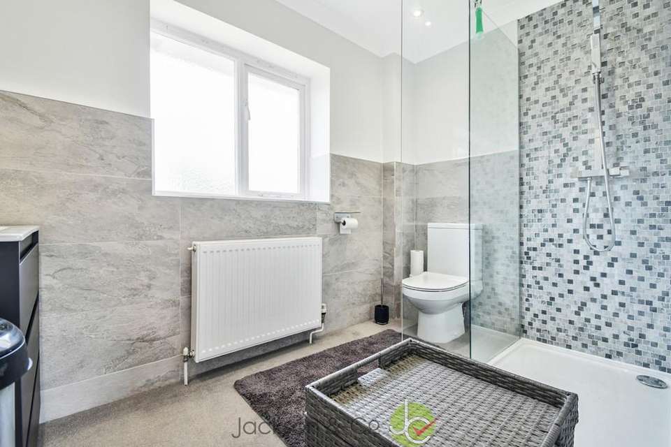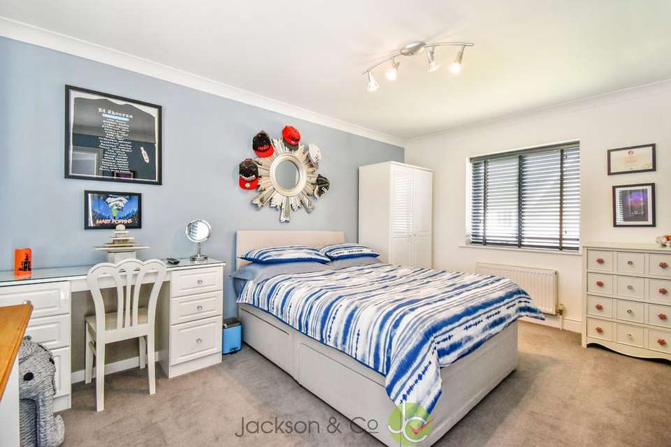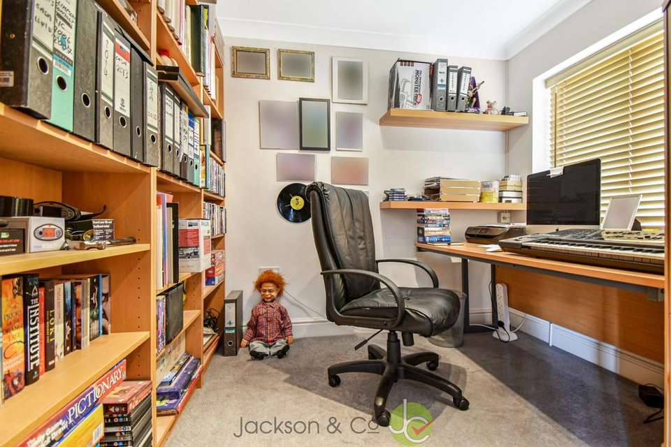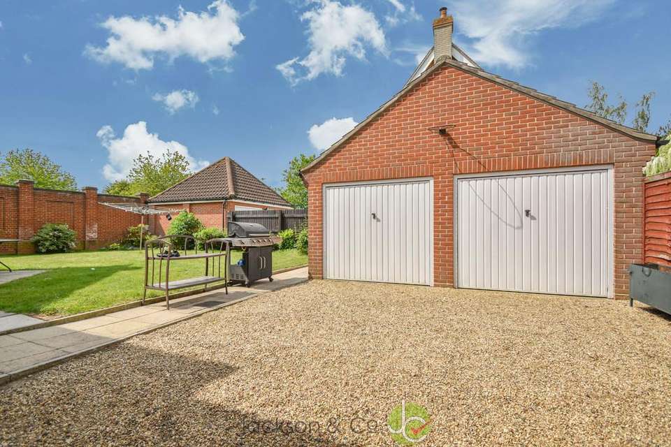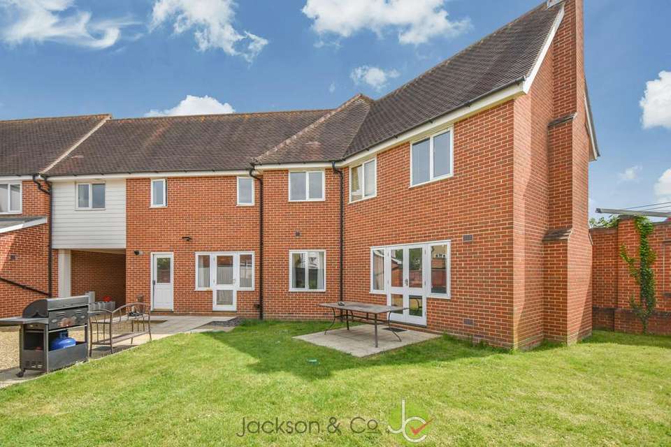4 bedroom detached house for sale
Mile End, Colchesterdetached house
bedrooms
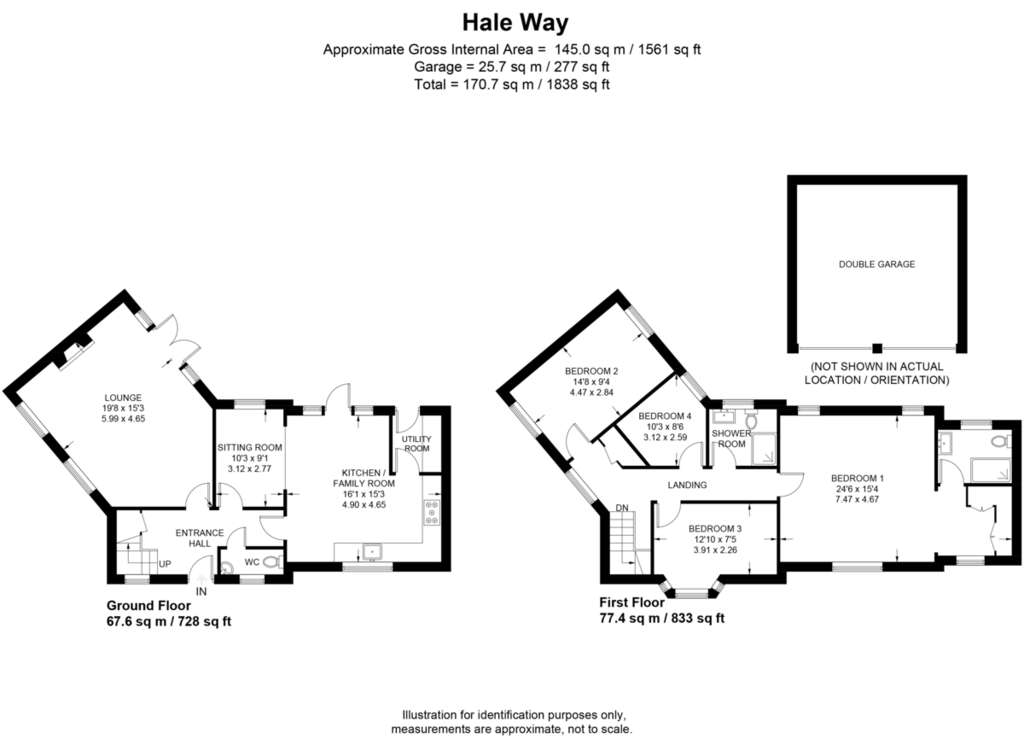
Property photos
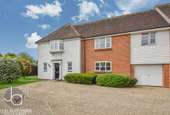
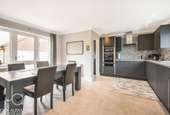
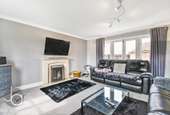
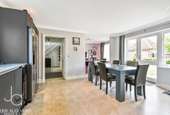
+15
Property description
OVERVIEW *GUIDE PRICE £650,000-£675,000*
Located to the North side of Colchester in Mile End and originally built by 'Mersea Homes' is this substantial Four bedroom family home which is presented in excellent order throughout offering spacious accommodation throughout and accessed via a private driveway. This delightful property is situated on a good size plot with double garaging and ample parking.
ENTRANCE HALL Radiator, stairs to first floor, under stairs storage, double glazed window to front.
CLOAKROOM Low level WC, wash basin, radiator, extractor fan, obscure double glazed window to front.
LOUNGE 19' 8" x 15' 3" (5.99m x 4.65m) Two double glazed windows to front, French doors and windows to rear, two radiators, open fire place with limestone surround and hearth.
KITCHEN/DINER/FAMILY ROOM 16' 1" x 15' 3" (4.9m x 4.65m) Stainless steel one and a half bowl sink unit with cupboards under, matching base and eye level cupboards, work surfaces, wine fridge, Neff dishwasher, double oven, warming tray, induction hob with extractor above, space for American style fridge freezer, down lighters to ceiling, radiator, tiled flooring, double glazed door and windows to rear, window to front, open plan through to dining area.
DINING ROOM 10' 3" x 9' 1" (3.12m x 2.77m) Double glazed window to rear, radiator, tiled flooring.
UTILITY ROOM 5' 10" x 5' 1" (1.78m x 1.55m) Work top, wall mounted cupboards, wall mounted gas boiler, space for washing machine and tumble dryer, radiator, obscure double glazed door to garden.
LANDING Double glazed window to front, access to loft space, radiator, airing cupboard.
MASTER BEDROOM ONE 24' 6" x 15' 4" (7.47m x 4.67m) Double glazed windows to front and rear, three radiators, two sets of fitted wardrobes.
EN-SUITE SHOWER ROOM Walk in double shower, low level WC, wash basin, radiator, heated towel rail, downlighters to ceiling, obscure double glazed window to rear.
BEDROOM TWO 14' 8" x 9' 4" (4.47m x 2.84m) Double glazed windows to front and rear, radiator.
BEDROOM THREE 12' 10" x 7' 5" (3.91m x 2.26m) Double glazed bay window to front, radiator.
BEDROOM FOUR 10' 3" x 8' 6" (3.12m x 2.59m) Double glazed window to rear, radiator.
SHOWER ROOM Walk in double shower, low level WC, wash basin, chrome heated towel rail, radiator, obscure double glazed window to rear, down lighters to ceiling.
OUTSIDE The property is accessed via a private driveway leading to double timber gates proceeding to a car port and then to a double garage set back in the rear garden. The property has off road parking for 6 vehicle's or more.
The rear garden is laid to lawn with a generous plot, flowers and shrubs, patio area, outside lighting and tap enclosed by high brick wall and fencing.
Located to the North side of Colchester in Mile End and originally built by 'Mersea Homes' is this substantial Four bedroom family home which is presented in excellent order throughout offering spacious accommodation throughout and accessed via a private driveway. This delightful property is situated on a good size plot with double garaging and ample parking.
ENTRANCE HALL Radiator, stairs to first floor, under stairs storage, double glazed window to front.
CLOAKROOM Low level WC, wash basin, radiator, extractor fan, obscure double glazed window to front.
LOUNGE 19' 8" x 15' 3" (5.99m x 4.65m) Two double glazed windows to front, French doors and windows to rear, two radiators, open fire place with limestone surround and hearth.
KITCHEN/DINER/FAMILY ROOM 16' 1" x 15' 3" (4.9m x 4.65m) Stainless steel one and a half bowl sink unit with cupboards under, matching base and eye level cupboards, work surfaces, wine fridge, Neff dishwasher, double oven, warming tray, induction hob with extractor above, space for American style fridge freezer, down lighters to ceiling, radiator, tiled flooring, double glazed door and windows to rear, window to front, open plan through to dining area.
DINING ROOM 10' 3" x 9' 1" (3.12m x 2.77m) Double glazed window to rear, radiator, tiled flooring.
UTILITY ROOM 5' 10" x 5' 1" (1.78m x 1.55m) Work top, wall mounted cupboards, wall mounted gas boiler, space for washing machine and tumble dryer, radiator, obscure double glazed door to garden.
LANDING Double glazed window to front, access to loft space, radiator, airing cupboard.
MASTER BEDROOM ONE 24' 6" x 15' 4" (7.47m x 4.67m) Double glazed windows to front and rear, three radiators, two sets of fitted wardrobes.
EN-SUITE SHOWER ROOM Walk in double shower, low level WC, wash basin, radiator, heated towel rail, downlighters to ceiling, obscure double glazed window to rear.
BEDROOM TWO 14' 8" x 9' 4" (4.47m x 2.84m) Double glazed windows to front and rear, radiator.
BEDROOM THREE 12' 10" x 7' 5" (3.91m x 2.26m) Double glazed bay window to front, radiator.
BEDROOM FOUR 10' 3" x 8' 6" (3.12m x 2.59m) Double glazed window to rear, radiator.
SHOWER ROOM Walk in double shower, low level WC, wash basin, chrome heated towel rail, radiator, obscure double glazed window to rear, down lighters to ceiling.
OUTSIDE The property is accessed via a private driveway leading to double timber gates proceeding to a car port and then to a double garage set back in the rear garden. The property has off road parking for 6 vehicle's or more.
The rear garden is laid to lawn with a generous plot, flowers and shrubs, patio area, outside lighting and tap enclosed by high brick wall and fencing.
Interested in this property?
Council tax
First listed
Over a month agoMile End, Colchester
Marketed by
John Alexander Estate Agents - Colchester 99 London Road Stanway, Colchester CO3 0NYPlacebuzz mortgage repayment calculator
Monthly repayment
The Est. Mortgage is for a 25 years repayment mortgage based on a 10% deposit and a 5.5% annual interest. It is only intended as a guide. Make sure you obtain accurate figures from your lender before committing to any mortgage. Your home may be repossessed if you do not keep up repayments on a mortgage.
Mile End, Colchester - Streetview
DISCLAIMER: Property descriptions and related information displayed on this page are marketing materials provided by John Alexander Estate Agents - Colchester. Placebuzz does not warrant or accept any responsibility for the accuracy or completeness of the property descriptions or related information provided here and they do not constitute property particulars. Please contact John Alexander Estate Agents - Colchester for full details and further information.





