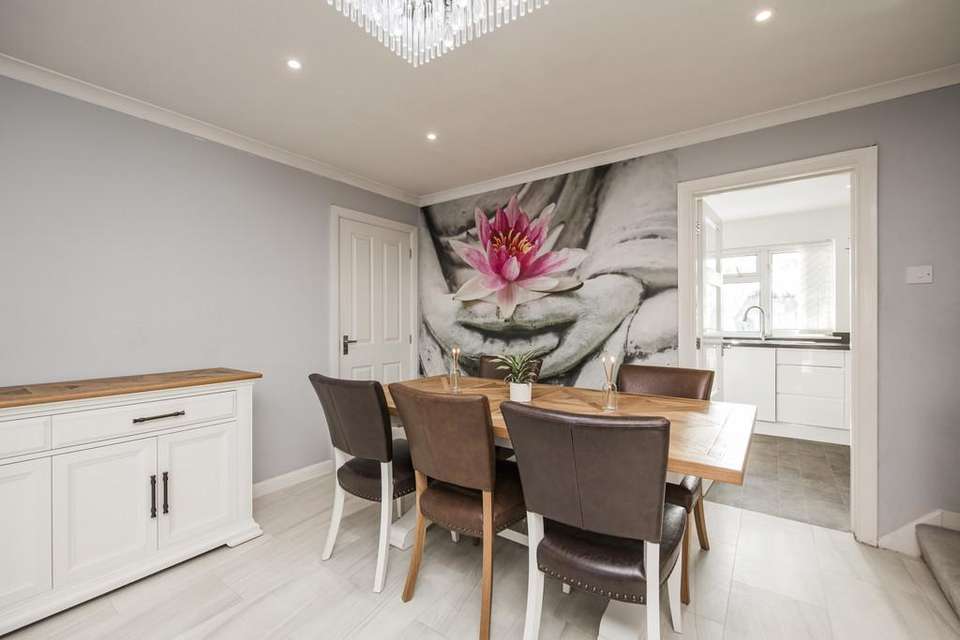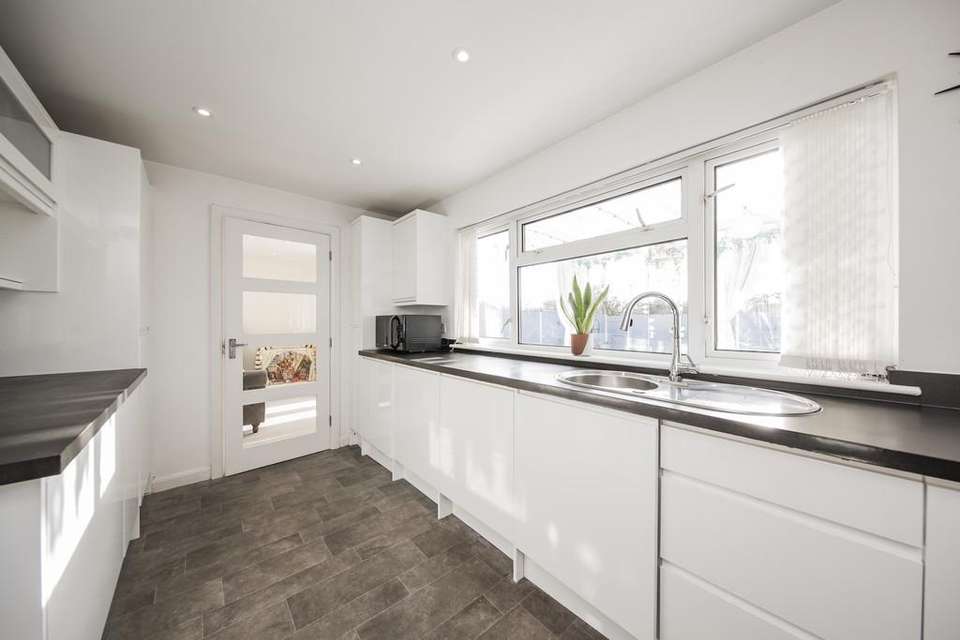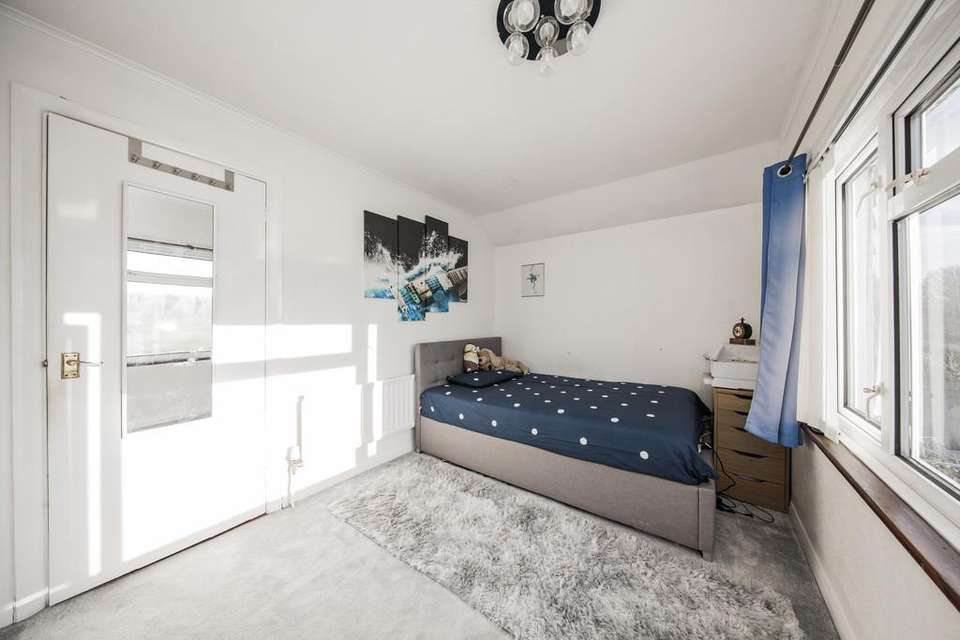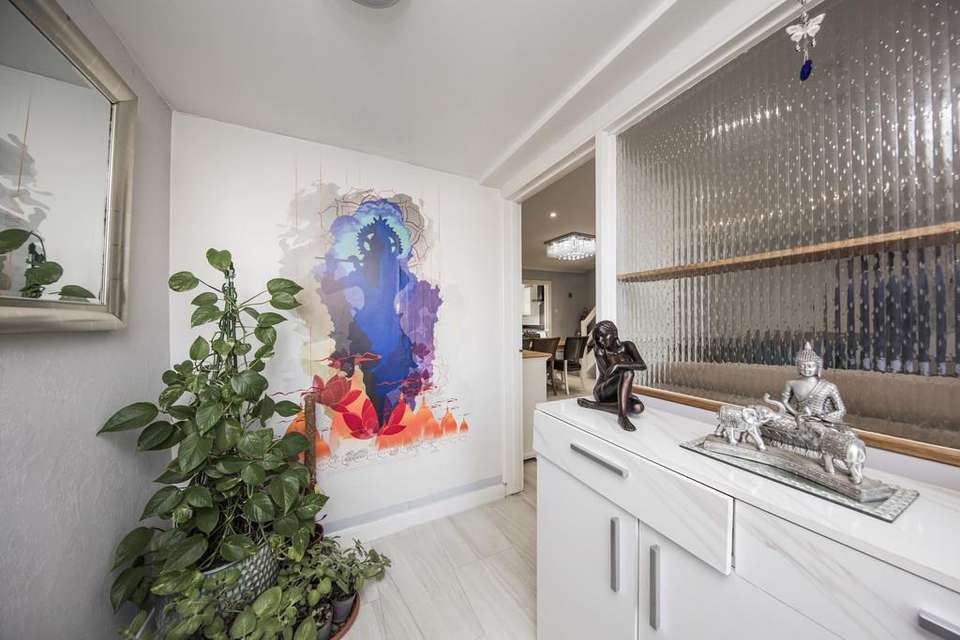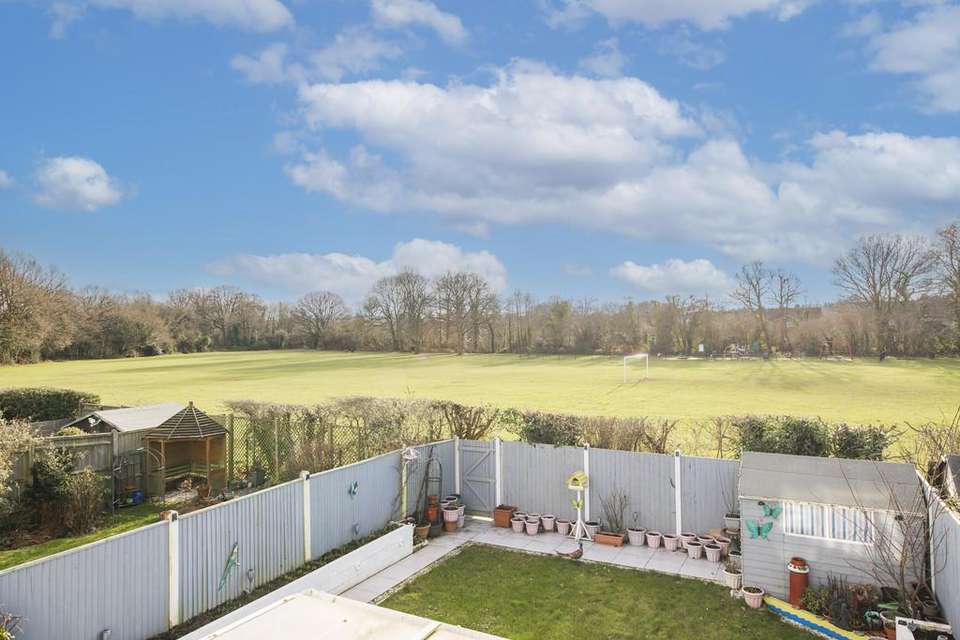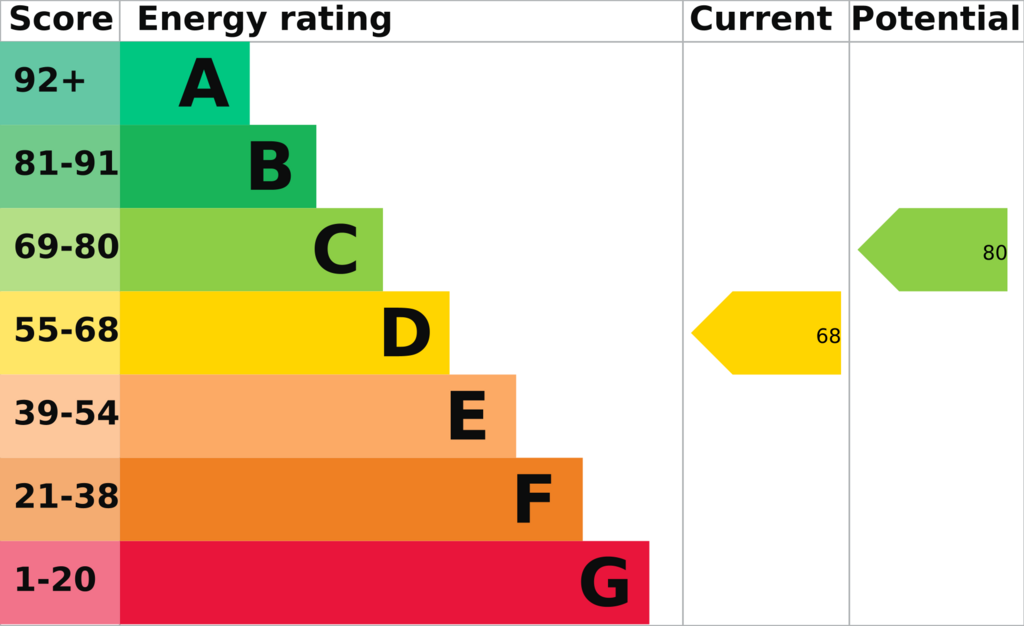4 bedroom detached house for sale
Whistler Road, Tonbridgedetached house
bedrooms
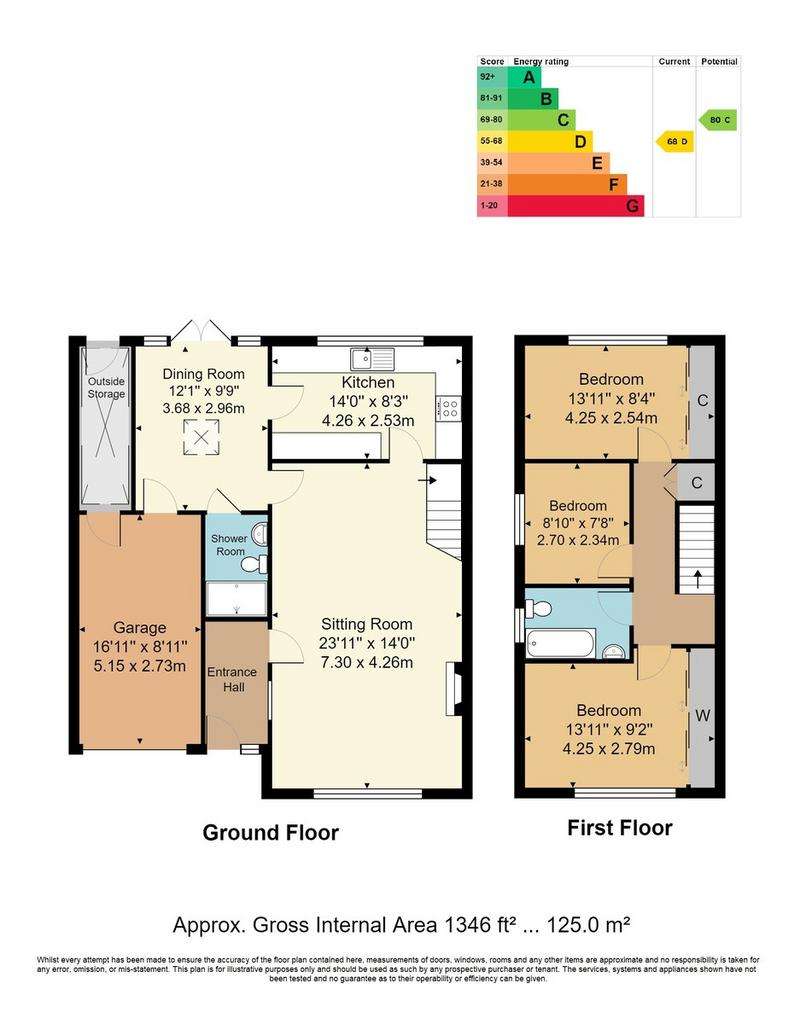
Property photos


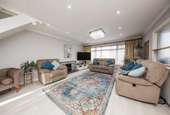

+11
Property description
Situated in a popular residential road for families, being with the catchment area for Woodlands Primary School and giving access to local shops and amenities within half a mile is this well presented four bedroom detached family home.
Offering spacious and well proportioned accommodation this home is ready to move into! Stepping into a spacious entrance porch this is a great space to welcome guests and remove muddy boots and coats with a door leading to the main accommodation.
You are welcomed into the spacious sitting/ dining room which has a living flame gas fireplace and the stairs rising to the first floor. This is a great space for entertaining and will comfortably fit large families. At the back of the house and providing a lovely aspect over the pretty garden, is the modern fitted kitchen with white cabinetry and contrasting surfaces and includes a halogen hob and electric oven as well as integrated dishwasher, washing machine and fridge/ freezer. There is a doorway taking you to a bedroom which has double doors opening to the garden and has the benefit of a modern ensuite shower room with step in shower and waterfall head. There is also a concealed door giving passenger access to the garage.
Upstairs there are three good size bedrooms with two having the benefit of built in wardrobes. The family bathroom is of a good size and fitted with modern sanitary ware.
Outside there is a garage and double brick built driveway to accommodate several vehicles, as well as a pretty section of lawn providing some green space.
At the rear the garden is low maintenance with a patio area and covered pergola, lawn, flower beds and borders and a shed. There is gated side access and a gate giving access to the park beyond.
We highly recommend a viewing to fully appreciate how much is on offer with this lovely family home.
Entrance Porch - Sitting/ Dining Room - Kitchen - Bedroom & Ensuite Shower Room - Three Further Bedrooms - Family Bathroom - Garage - Driveway Parking - South-West Facing Garden
ENTRANCE PORCH: Double glazed frosted front door with double glazed frosted panel beside. Tiled floor and further door into sitting room.
SITTING/DINING ROOM: Double glazed window to front, two radiators, gas living flame fire with tiled hearth and surround, ceiling spotlights, stairs to first floor and doors to kitchen and bedroom.
KITCHEN: Modern gloss white cabinetry with contrasting black worksurface and riser, halogen hob with extractor hood above and electric oven underneath, wall mounted boiler which was fitted in 2021, sink unit under double glazed providing an aspect over the garden with mixer tap and drainer, integrated dishwasher, washing machine and freezer/ freezer, ceiling spotlights.
BEDROOM: Double glazed double doors opening to patio and garden beyond, radiator, glass ceiling lantern, ceiling spotlights, concealed door to garage. Door to ensuite.
EN-SUITE: Recently fitted with double shower cubicle with a thermostatic shower, waterfall head and hand held attachment, basin set in vanity unit with cupboard below and mixer tap, WC with concealed cistern and dual flush, ceiling spotlights, extractor, tiled walls and floor, heated towel rail.
LANDING: Galleried landing, radiator, loft hatch, large airing cupboard.
BEDROOM: Double glazed window to front, radiator, range of built in wardrobes providing hanging and shelving space.
BATHROOM: Frosted double glazed window to side, bath with mixer tap and separate electric shower over bath, WC, basing with vanity cupboard below, tiled walls, radiator, extractor.
BEDROOM: Double glazed window to side, radiator.
BEDROOM: Double glazed window to rear, radiator, built in wardrobes.
OUTSIDE FRONT: Brick built driveway providing parking for several vehicles, lawn area with shingle border and low level boundary fence.
OUTSIDE REAR: Facing a south-westerly direction and being fence bound there is a lovely patio area with a covered pergola providing shade during the summer months. The rest of the garden is laid to lawn with raised borders and planters with flowering annuals. There is fountain water feature, shed and outside tap.
Gated side access to the front and there is also a gate giving access to the park behind the house.
SITUATION: Tonbridge is a thriving market town that has developed over the centuries. It boasts a fine example of a 'Motte and Bailey' Norman castle built in the 13th century, set on the banks of the river Medway with the castle grounds abutting Tonbridge Park offering covered/open air swimming pool, tennis courts, children's play areas, miniature railway, putting etc. Tonbridge town offers an excellent range of retail and leisure activities with many High Street stores and a full complement of banks and building societies, together with a selection of coffee shops, restaurants and local inns. The mainline station provides fast commuter links into London (Cannon Street/London Bridge/Charing Cross in approximately 40 minutes) with road links to the M20 & M25 motorways via the nearby A26 and A21. Tonbridge offers a full scale of education from Nursery to College and includes Grammar & Private schools such as the world-renowned Tonbridge School. There are many places of historical interest in the surrounding areas including Penshurst Place and Gardens, Hever Castle, Knole House and Chartwell (once home to Winston Churchill).
TENURE: Freehold
COUNCIL TAX BAND: E
VIEWING: Strictly by appointment Wood & Pilcher[use Contact Agent Button]
Offering spacious and well proportioned accommodation this home is ready to move into! Stepping into a spacious entrance porch this is a great space to welcome guests and remove muddy boots and coats with a door leading to the main accommodation.
You are welcomed into the spacious sitting/ dining room which has a living flame gas fireplace and the stairs rising to the first floor. This is a great space for entertaining and will comfortably fit large families. At the back of the house and providing a lovely aspect over the pretty garden, is the modern fitted kitchen with white cabinetry and contrasting surfaces and includes a halogen hob and electric oven as well as integrated dishwasher, washing machine and fridge/ freezer. There is a doorway taking you to a bedroom which has double doors opening to the garden and has the benefit of a modern ensuite shower room with step in shower and waterfall head. There is also a concealed door giving passenger access to the garage.
Upstairs there are three good size bedrooms with two having the benefit of built in wardrobes. The family bathroom is of a good size and fitted with modern sanitary ware.
Outside there is a garage and double brick built driveway to accommodate several vehicles, as well as a pretty section of lawn providing some green space.
At the rear the garden is low maintenance with a patio area and covered pergola, lawn, flower beds and borders and a shed. There is gated side access and a gate giving access to the park beyond.
We highly recommend a viewing to fully appreciate how much is on offer with this lovely family home.
Entrance Porch - Sitting/ Dining Room - Kitchen - Bedroom & Ensuite Shower Room - Three Further Bedrooms - Family Bathroom - Garage - Driveway Parking - South-West Facing Garden
ENTRANCE PORCH: Double glazed frosted front door with double glazed frosted panel beside. Tiled floor and further door into sitting room.
SITTING/DINING ROOM: Double glazed window to front, two radiators, gas living flame fire with tiled hearth and surround, ceiling spotlights, stairs to first floor and doors to kitchen and bedroom.
KITCHEN: Modern gloss white cabinetry with contrasting black worksurface and riser, halogen hob with extractor hood above and electric oven underneath, wall mounted boiler which was fitted in 2021, sink unit under double glazed providing an aspect over the garden with mixer tap and drainer, integrated dishwasher, washing machine and freezer/ freezer, ceiling spotlights.
BEDROOM: Double glazed double doors opening to patio and garden beyond, radiator, glass ceiling lantern, ceiling spotlights, concealed door to garage. Door to ensuite.
EN-SUITE: Recently fitted with double shower cubicle with a thermostatic shower, waterfall head and hand held attachment, basin set in vanity unit with cupboard below and mixer tap, WC with concealed cistern and dual flush, ceiling spotlights, extractor, tiled walls and floor, heated towel rail.
LANDING: Galleried landing, radiator, loft hatch, large airing cupboard.
BEDROOM: Double glazed window to front, radiator, range of built in wardrobes providing hanging and shelving space.
BATHROOM: Frosted double glazed window to side, bath with mixer tap and separate electric shower over bath, WC, basing with vanity cupboard below, tiled walls, radiator, extractor.
BEDROOM: Double glazed window to side, radiator.
BEDROOM: Double glazed window to rear, radiator, built in wardrobes.
OUTSIDE FRONT: Brick built driveway providing parking for several vehicles, lawn area with shingle border and low level boundary fence.
OUTSIDE REAR: Facing a south-westerly direction and being fence bound there is a lovely patio area with a covered pergola providing shade during the summer months. The rest of the garden is laid to lawn with raised borders and planters with flowering annuals. There is fountain water feature, shed and outside tap.
Gated side access to the front and there is also a gate giving access to the park behind the house.
SITUATION: Tonbridge is a thriving market town that has developed over the centuries. It boasts a fine example of a 'Motte and Bailey' Norman castle built in the 13th century, set on the banks of the river Medway with the castle grounds abutting Tonbridge Park offering covered/open air swimming pool, tennis courts, children's play areas, miniature railway, putting etc. Tonbridge town offers an excellent range of retail and leisure activities with many High Street stores and a full complement of banks and building societies, together with a selection of coffee shops, restaurants and local inns. The mainline station provides fast commuter links into London (Cannon Street/London Bridge/Charing Cross in approximately 40 minutes) with road links to the M20 & M25 motorways via the nearby A26 and A21. Tonbridge offers a full scale of education from Nursery to College and includes Grammar & Private schools such as the world-renowned Tonbridge School. There are many places of historical interest in the surrounding areas including Penshurst Place and Gardens, Hever Castle, Knole House and Chartwell (once home to Winston Churchill).
TENURE: Freehold
COUNCIL TAX BAND: E
VIEWING: Strictly by appointment Wood & Pilcher[use Contact Agent Button]
Interested in this property?
Council tax
First listed
Over a month agoEnergy Performance Certificate
Whistler Road, Tonbridge
Marketed by
Wood & Pilcher - Southborough 124 London Road Southborough TN4 0PLPlacebuzz mortgage repayment calculator
Monthly repayment
The Est. Mortgage is for a 25 years repayment mortgage based on a 10% deposit and a 5.5% annual interest. It is only intended as a guide. Make sure you obtain accurate figures from your lender before committing to any mortgage. Your home may be repossessed if you do not keep up repayments on a mortgage.
Whistler Road, Tonbridge - Streetview
DISCLAIMER: Property descriptions and related information displayed on this page are marketing materials provided by Wood & Pilcher - Southborough. Placebuzz does not warrant or accept any responsibility for the accuracy or completeness of the property descriptions or related information provided here and they do not constitute property particulars. Please contact Wood & Pilcher - Southborough for full details and further information.




