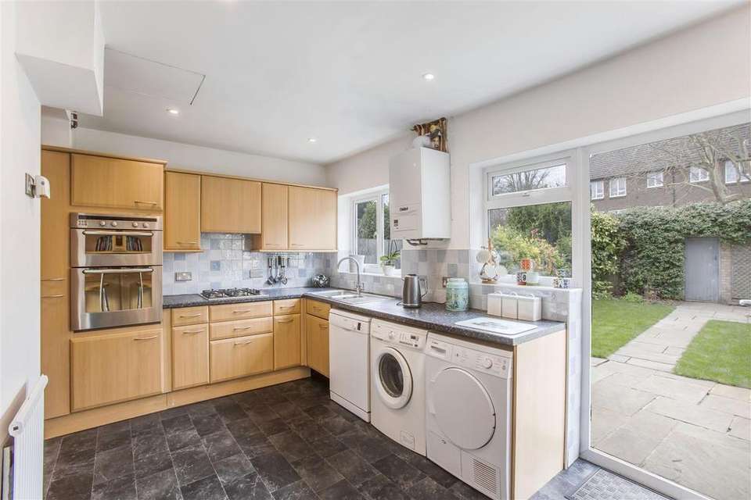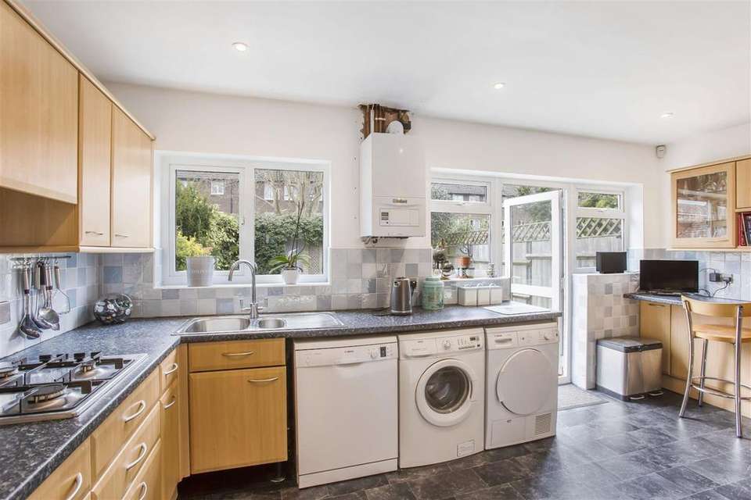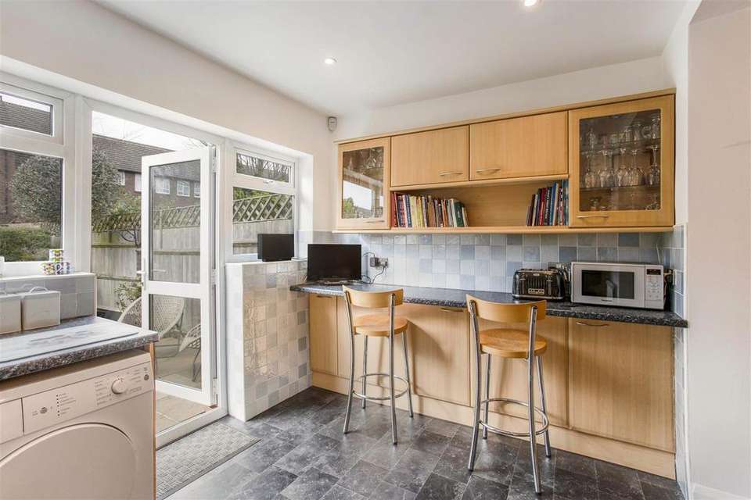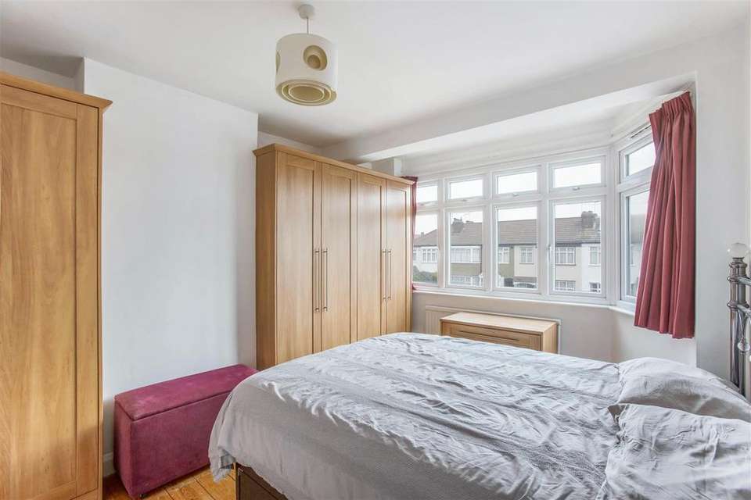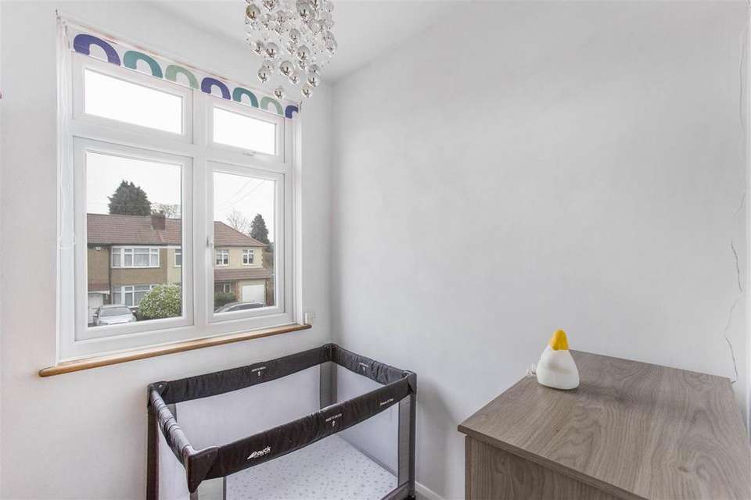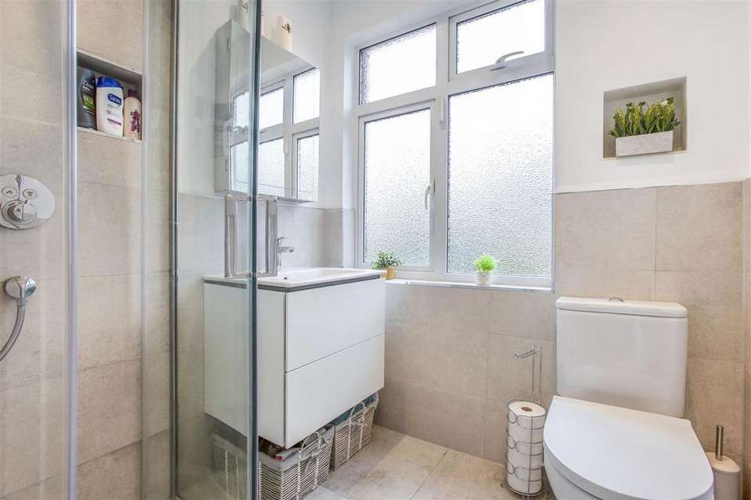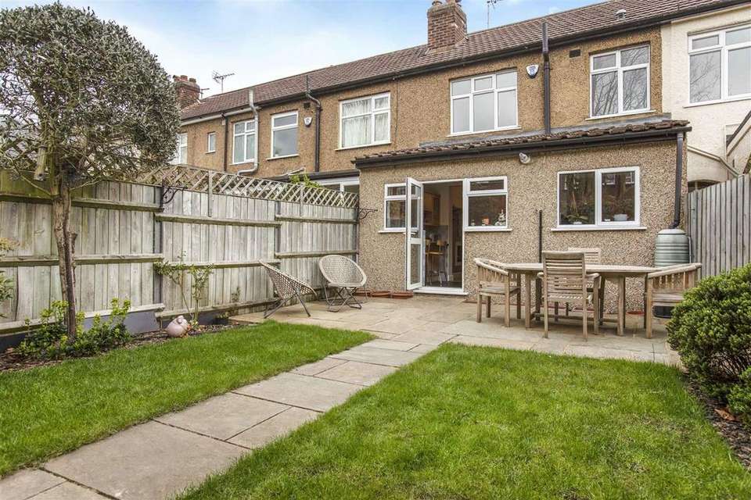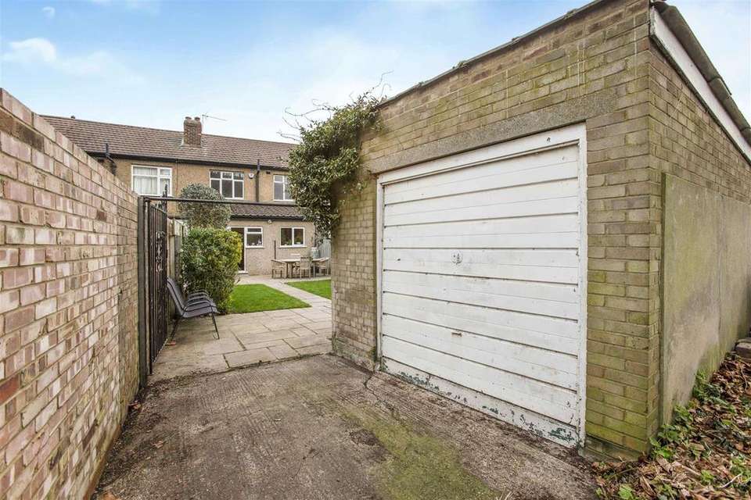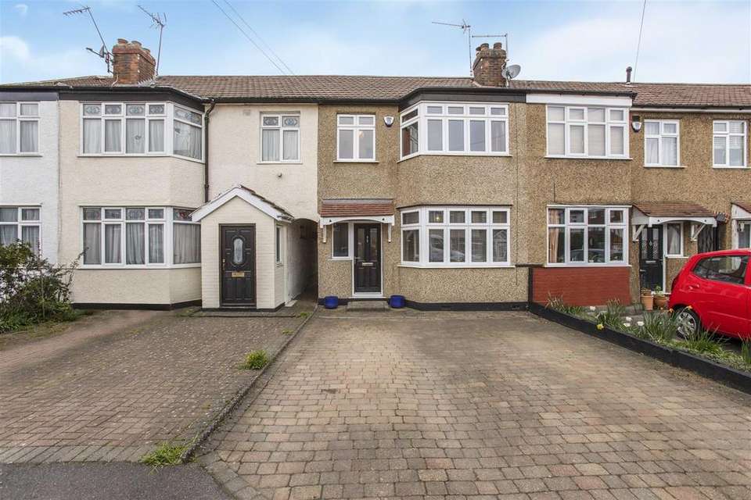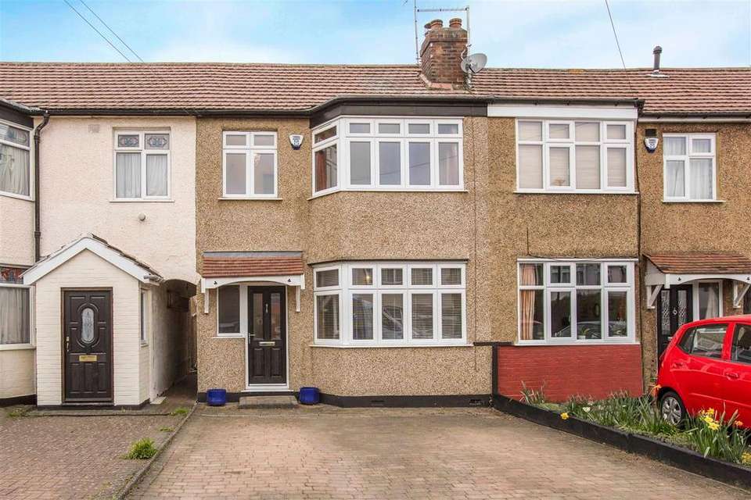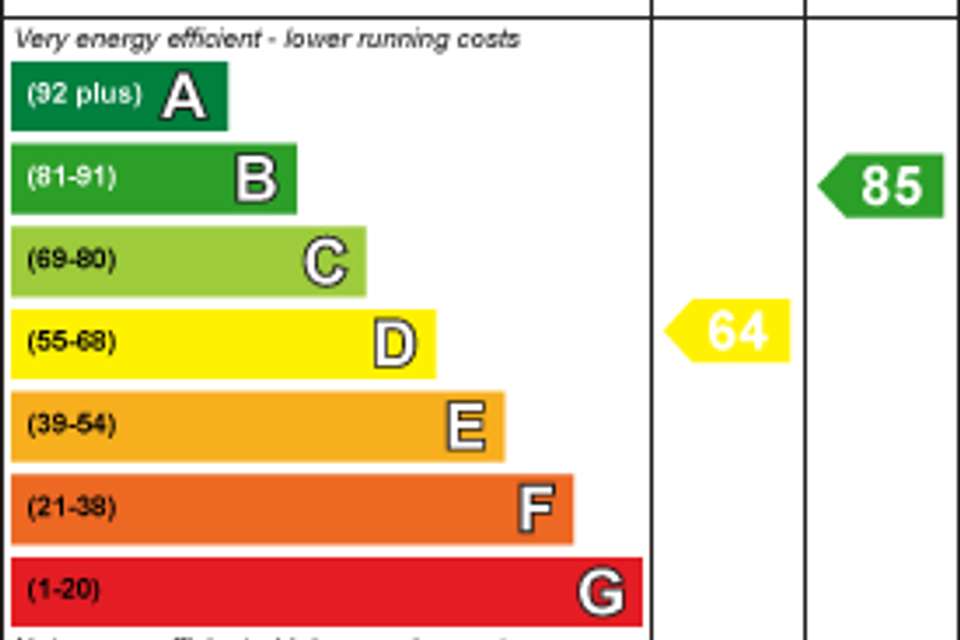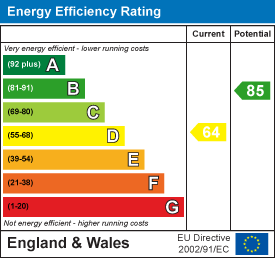3 bedroom terraced house for sale
Bodiam Close, Enfield EN1terraced house
bedrooms
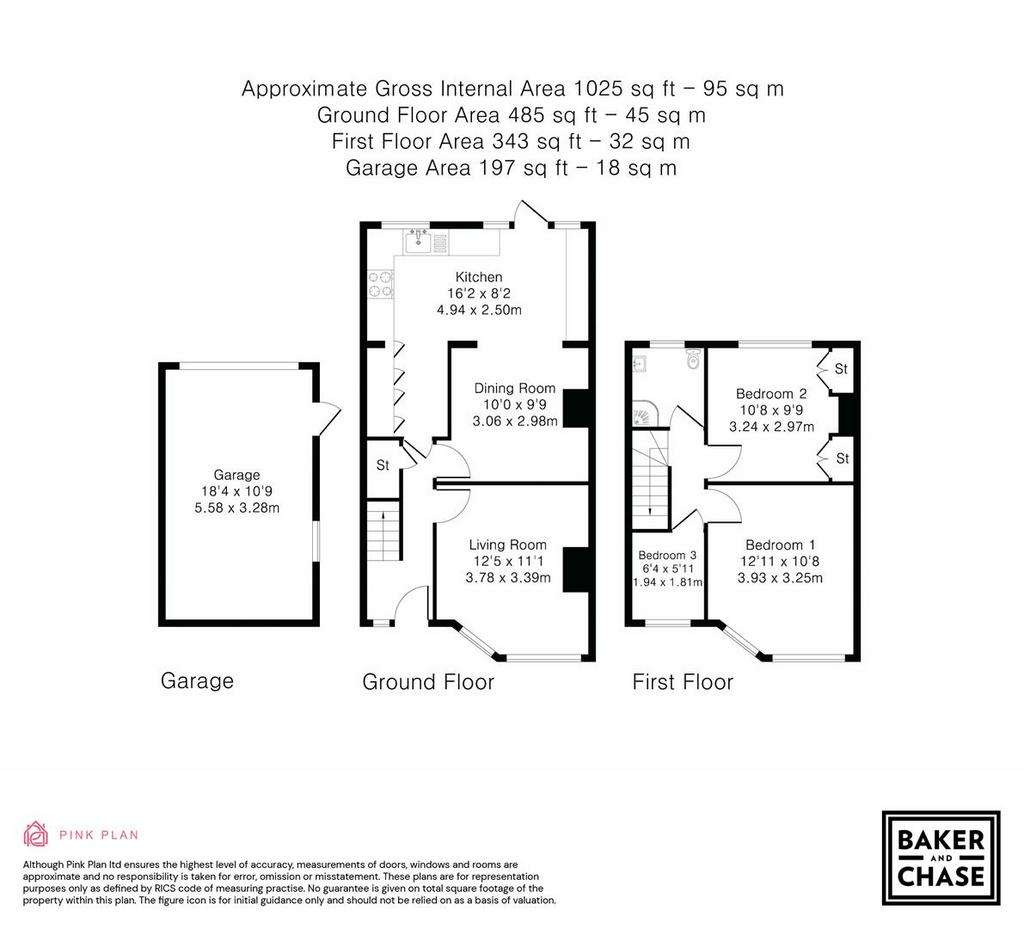
Property photos

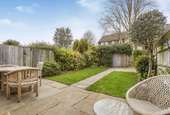
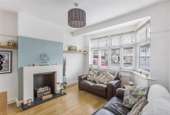
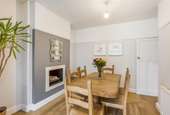
+14
Property description
Baker and Chase are delighted to present this extended 3-bedroom, family house, on the much sought-after "Willow Estate", close to a selection of local schools, shops and Enfield Town.
Offered in excellent condition throughout, the property begins with a block paved driveway, suitable for x2 vehicles. Once inside, there is a welcoming hallway, which gives access to a separate front living room, with gas feature place, a dining room, which has a wide opening onto the extended kitchen diner, with a breakfast bar and French doors into the garden.
Upstairs provide three bedrooms; two doubles and and single. The landing provides access to the loft via a pulldown ladder, which we believe could be extended (STPP), A luxurious bathroom with "hansgrohe" fittings completes the first floor accommodation.
Externally, the property benefits from a gated rear vehicular access, which serves the large, brick built garage and provides access to the garden without needing to go through the house. The garden has been well designed to make the most of the space and excellently maintained, with both patio and lawn areas.
The area is ever popular with families, with a range of local schools, shops, cafes and parks close by. Enfield Town is well under 1 mile away and offers an even wider range of amenities. Bodiam Close sits on a no-through road, make it a quiet turning in a very well equipped location.
Driveway - Double block paved driveway for 2 vehicles, door to:
Hallway - Opaque double glazed Upvc composite door and window to front aspect, under stairs storage cupboard, stairs to first floor, radiator, wall lights, doors to:
Lounge - Double glazed half bay window to front aspect, gas feature fire place, picture rail, TV aerial point, radiator
Dining Room - Gas feature fire place, radiator, picture rail, access to:
Extended Kitchen - Double glazed double doors and windows to rear aspect, matching range of wall and base units with roll top work surfaces over, breakfast bar, plumbed spaces for appliances, integrated oven and grill, integrated fridge freezer, 4-ring gas hob, integrated extractor fan, spotlights, stainless steel sink and drainer
First Floor Landing - Loft access with pull down ladder, doors to remaining rooms
Bedroom 1 - Double glazed half bay window to front aspect, range of built in wardrobes with matching bedroom furniture, striped wood floorboards, radiator
Bedroom 2 - Double glazed window to rear aspect, stripped wood floorboards, range of fitted wardrobes, radiator, wall light
Bedroom 3 - Double glazed window to front aspect, stripped wood floorboards, radiator
Bathroom - Double glazed opaque window to rear aspect, underfloor heating, heated towel rail, low flush w/c, hand basin with mixer tap and storage under, mirrored storage unit with built in shaving point, automatic light, corner shower with waterfall shower head, part tiled, spotlights, extractor fan,
Garden - Indian sandstone patio and pathway, lawn areas with mature borders, gated rear vehicular access, access to garage
Garage - Brick built garage with up and over door, access to garden
Disclaimer - Consumer Protection from Unfair Trading Regulations 2008: The Agent has not tested any apparatus, equipment, fixtures and fittings or services and so cannot verify that they are in working order or fit for the purpose. A Buyer is advised to obtain verification from their Solicitor or Surveyor. References to the Tenure of a Property are based on information supplied by the Seller. The Agent has not had sight of the title documents. A Buyer is advised to obtain verification from their Solicitor.
Measurements: These approximate room sizes are only intended as general guidance. You must verify the dimensions carefully before ordering carpets or any built-in furniture.
Services: Please note we have not tested the services or any of the equipment or appliances in this property, accordingly we strongly advise prospective buyers to commission their own survey or service reports before finalising their offer to purchase.
Fixtures and fittings: Items shown in photographs are NOT included. A list of the fitted carpets, curtains, light fittings and other items fixed to the property which are included in the sale (or may be available by separate negotiation) will be provided by the Seller s Solicitors.
Particulars: These particulars are not an offer or contract, nor part of one. You should not rely on statements by Baker and Chase Ltd in the particulars or by word of mouth or in writing ("information") as being factually accurate about the property, its condition or its value. Neither Baker and Chase Ltd nor any joint agent has any authority to make any representations about the property, and accordingly any information given is entirely without responsibility on the part of the agents, seller(s) or lessor(s).
Media: (Photos, Videos etc)The photographs, property videos and virtual viewings etc. show only certain parts of the property as they appeared at the time they were taken.
Regulations etc: Any reference to alterations to, or use of, any part of the property does not mean that any necessary planning, building regulations or other consent has been obtained. A buyer or lessee must find out by inspection or in other ways that these matters have been properly dealt with and that all information is correct.
VAT: The VAT position relating to the property may change without notice
Copyright: You may download, store and use the material for your own personal use and research. You may not republish, retransmit, redistribute or otherwise make the material available to any party or make the same available on any website, online service or bulletin board of your own or of any other party or make the same available in hard copy or in any other media without the website owner's express prior written consent. The website owner's copyright must remain on all reproductions of material taken from this website.
Anti-Money Laundering Regulations: Intending parties will be asked to produce identification documentation at offer stage and we would ask for your co-operation in order that there will be no delay in agreeing the sale/rental.
Availability: Interested parties must check the availability of any property and make an appointment to view before embarking on any journey to see a property.
Offered in excellent condition throughout, the property begins with a block paved driveway, suitable for x2 vehicles. Once inside, there is a welcoming hallway, which gives access to a separate front living room, with gas feature place, a dining room, which has a wide opening onto the extended kitchen diner, with a breakfast bar and French doors into the garden.
Upstairs provide three bedrooms; two doubles and and single. The landing provides access to the loft via a pulldown ladder, which we believe could be extended (STPP), A luxurious bathroom with "hansgrohe" fittings completes the first floor accommodation.
Externally, the property benefits from a gated rear vehicular access, which serves the large, brick built garage and provides access to the garden without needing to go through the house. The garden has been well designed to make the most of the space and excellently maintained, with both patio and lawn areas.
The area is ever popular with families, with a range of local schools, shops, cafes and parks close by. Enfield Town is well under 1 mile away and offers an even wider range of amenities. Bodiam Close sits on a no-through road, make it a quiet turning in a very well equipped location.
Driveway - Double block paved driveway for 2 vehicles, door to:
Hallway - Opaque double glazed Upvc composite door and window to front aspect, under stairs storage cupboard, stairs to first floor, radiator, wall lights, doors to:
Lounge - Double glazed half bay window to front aspect, gas feature fire place, picture rail, TV aerial point, radiator
Dining Room - Gas feature fire place, radiator, picture rail, access to:
Extended Kitchen - Double glazed double doors and windows to rear aspect, matching range of wall and base units with roll top work surfaces over, breakfast bar, plumbed spaces for appliances, integrated oven and grill, integrated fridge freezer, 4-ring gas hob, integrated extractor fan, spotlights, stainless steel sink and drainer
First Floor Landing - Loft access with pull down ladder, doors to remaining rooms
Bedroom 1 - Double glazed half bay window to front aspect, range of built in wardrobes with matching bedroom furniture, striped wood floorboards, radiator
Bedroom 2 - Double glazed window to rear aspect, stripped wood floorboards, range of fitted wardrobes, radiator, wall light
Bedroom 3 - Double glazed window to front aspect, stripped wood floorboards, radiator
Bathroom - Double glazed opaque window to rear aspect, underfloor heating, heated towel rail, low flush w/c, hand basin with mixer tap and storage under, mirrored storage unit with built in shaving point, automatic light, corner shower with waterfall shower head, part tiled, spotlights, extractor fan,
Garden - Indian sandstone patio and pathway, lawn areas with mature borders, gated rear vehicular access, access to garage
Garage - Brick built garage with up and over door, access to garden
Disclaimer - Consumer Protection from Unfair Trading Regulations 2008: The Agent has not tested any apparatus, equipment, fixtures and fittings or services and so cannot verify that they are in working order or fit for the purpose. A Buyer is advised to obtain verification from their Solicitor or Surveyor. References to the Tenure of a Property are based on information supplied by the Seller. The Agent has not had sight of the title documents. A Buyer is advised to obtain verification from their Solicitor.
Measurements: These approximate room sizes are only intended as general guidance. You must verify the dimensions carefully before ordering carpets or any built-in furniture.
Services: Please note we have not tested the services or any of the equipment or appliances in this property, accordingly we strongly advise prospective buyers to commission their own survey or service reports before finalising their offer to purchase.
Fixtures and fittings: Items shown in photographs are NOT included. A list of the fitted carpets, curtains, light fittings and other items fixed to the property which are included in the sale (or may be available by separate negotiation) will be provided by the Seller s Solicitors.
Particulars: These particulars are not an offer or contract, nor part of one. You should not rely on statements by Baker and Chase Ltd in the particulars or by word of mouth or in writing ("information") as being factually accurate about the property, its condition or its value. Neither Baker and Chase Ltd nor any joint agent has any authority to make any representations about the property, and accordingly any information given is entirely without responsibility on the part of the agents, seller(s) or lessor(s).
Media: (Photos, Videos etc)The photographs, property videos and virtual viewings etc. show only certain parts of the property as they appeared at the time they were taken.
Regulations etc: Any reference to alterations to, or use of, any part of the property does not mean that any necessary planning, building regulations or other consent has been obtained. A buyer or lessee must find out by inspection or in other ways that these matters have been properly dealt with and that all information is correct.
VAT: The VAT position relating to the property may change without notice
Copyright: You may download, store and use the material for your own personal use and research. You may not republish, retransmit, redistribute or otherwise make the material available to any party or make the same available on any website, online service or bulletin board of your own or of any other party or make the same available in hard copy or in any other media without the website owner's express prior written consent. The website owner's copyright must remain on all reproductions of material taken from this website.
Anti-Money Laundering Regulations: Intending parties will be asked to produce identification documentation at offer stage and we would ask for your co-operation in order that there will be no delay in agreeing the sale/rental.
Availability: Interested parties must check the availability of any property and make an appointment to view before embarking on any journey to see a property.
Interested in this property?
Council tax
First listed
Over a month agoEnergy Performance Certificate
Bodiam Close, Enfield EN1
Marketed by
Baker & Chase Estate Agents - Enfield 161 Chase Side Enfield, Greater London EN2 0PWPlacebuzz mortgage repayment calculator
Monthly repayment
The Est. Mortgage is for a 25 years repayment mortgage based on a 10% deposit and a 5.5% annual interest. It is only intended as a guide. Make sure you obtain accurate figures from your lender before committing to any mortgage. Your home may be repossessed if you do not keep up repayments on a mortgage.
Bodiam Close, Enfield EN1 - Streetview
DISCLAIMER: Property descriptions and related information displayed on this page are marketing materials provided by Baker & Chase Estate Agents - Enfield. Placebuzz does not warrant or accept any responsibility for the accuracy or completeness of the property descriptions or related information provided here and they do not constitute property particulars. Please contact Baker & Chase Estate Agents - Enfield for full details and further information.





