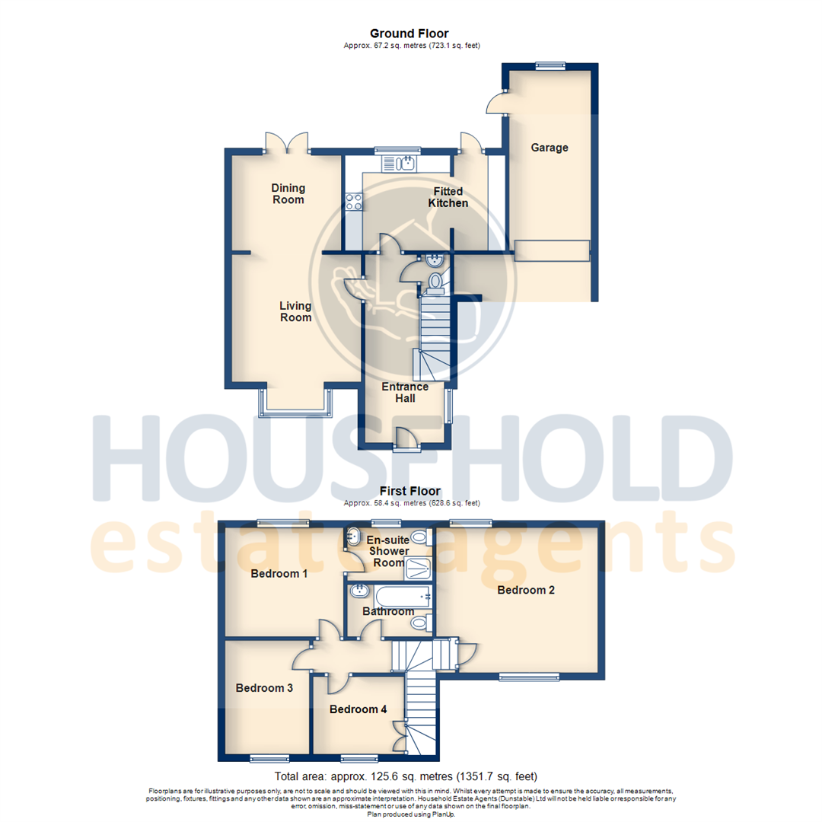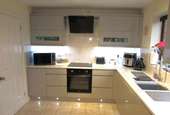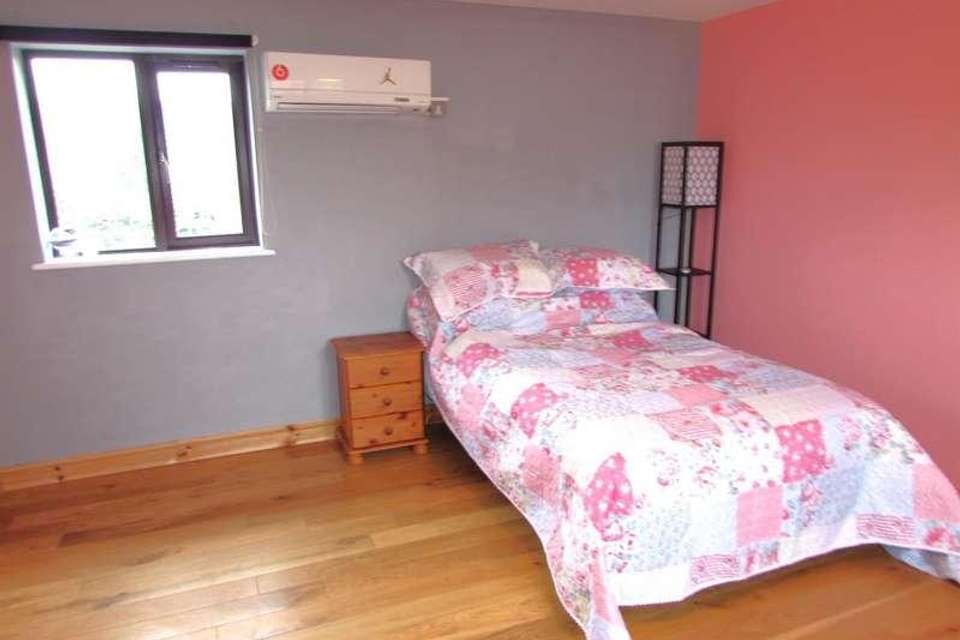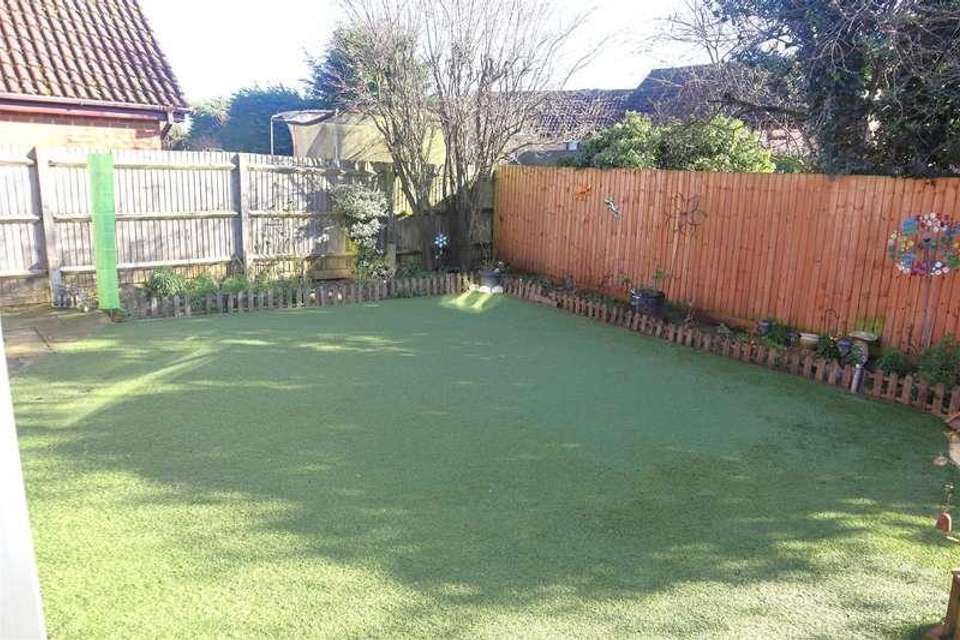4 bedroom detached house for sale
Toddington, LU5detached house
bedrooms

Property photos




+13
Property description
Located in a Cul de Sac in the village of Toddington, this extended four bedroom detached is ideally located for the highly rated local Schools and village amenities. For the Commuter, the M1 (Junction 12 for Northbound traffic and 11a for Southbound) and Harlington train station are a short drive away. The accommodation comprises entrance hall, cloakroom, living room, dining room, fitted kitchen, En suite to bedroom one, three further bedrooms and family bathroom. Outside there is a low maintenance rear garden with artificial grass, garage and driveway providing off road parking. Call now to arrange a viewingEntrance HallEntered via composite front door with double glazed window to side aspect, staircase to first floor, radiatorCloakroomFitted with a low level W.C, radiator and wash hand basinLiving Room4.39m into bay x 3.66m (14'5 into bay x 12'0 )Double glazed box bay window to front aspect, radiator, archway to the dining roomDining Room2.74m x 3.15m (9'0 x 10'4 )Double glazed French doors to the rear garden, radiatorFitted Kitchen2.74m x 4.47m (9'0 x 14'8 )Fitted with a range of High Gloss floor and wall units with Granite worktop over, fitted induction hob, oven and Contemporary extractor, range of integrated appliances, one and a half bowl sink unit, double glazed window to rear aspect, double glazed stable door to the rear gardenLandingbutterfly staircase to the landing, hatch to loft space, radiatorBedroom 13.43m x 3.10m (11'3 x 10'2 )Double glazed window to rear, radiator, range of fitted wardrobes with overhead storage.En-suite Shower RoomDouble glazed window to rear aspect, close coupled W.C, shower cubicle, wash hand basin with vanity under, heated towel railBedroom 24.17m x 4.64m (13'8 x 15'3 )Dual aspect bedroom with hatch to loft room, air conditioning unit, double glazed windows to front and rear aspectsBedroom 33.28m x 2.46m (10'9 x 8'1 )Double glazed window to front aspect, radiator, fitted wardrobesBedroom 42.39m x 2.24m (7'10 x 7'4 )Double glazed window to front aspect, radiator, built in double cupboardBathroomLow level W.C, wash hand basin with vanity under, Jacuzzi style bath with shower screen and shower over, heated towel railOutsideRear GardenLow maintenance rear garden, artificial grass with flower and shrub borders, Veranda, gated side access, personal door to the garageGarage5.18mx 2.34m (17'0 x 7'8 )With up and over door, light and power, window to rear aspect, personal door to the rear gardenDrivewayMono blocked driveway providing off road parking, pathway to the front door
Council tax
First listed
Over a month agoToddington, LU5
Placebuzz mortgage repayment calculator
Monthly repayment
The Est. Mortgage is for a 25 years repayment mortgage based on a 10% deposit and a 5.5% annual interest. It is only intended as a guide. Make sure you obtain accurate figures from your lender before committing to any mortgage. Your home may be repossessed if you do not keep up repayments on a mortgage.
Toddington, LU5 - Streetview
DISCLAIMER: Property descriptions and related information displayed on this page are marketing materials provided by Household Estate Agents. Placebuzz does not warrant or accept any responsibility for the accuracy or completeness of the property descriptions or related information provided here and they do not constitute property particulars. Please contact Household Estate Agents for full details and further information.

















