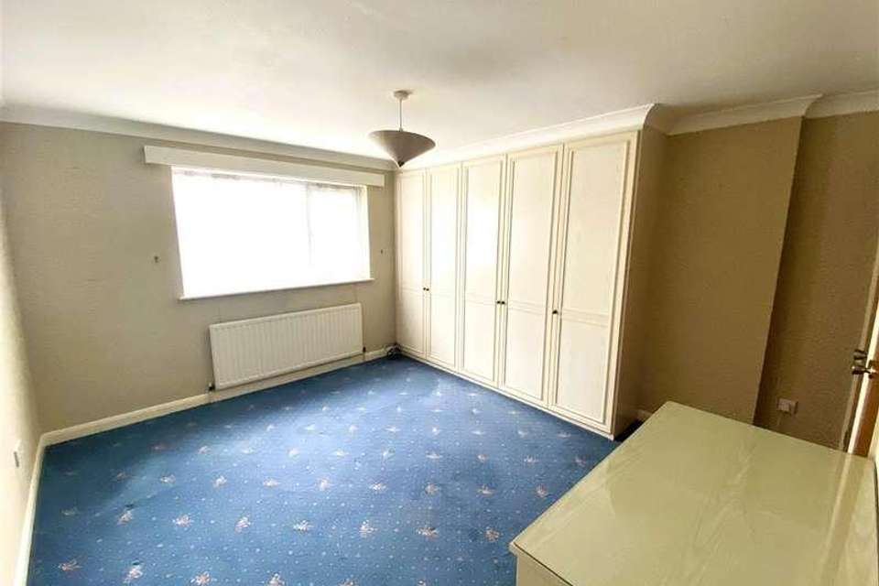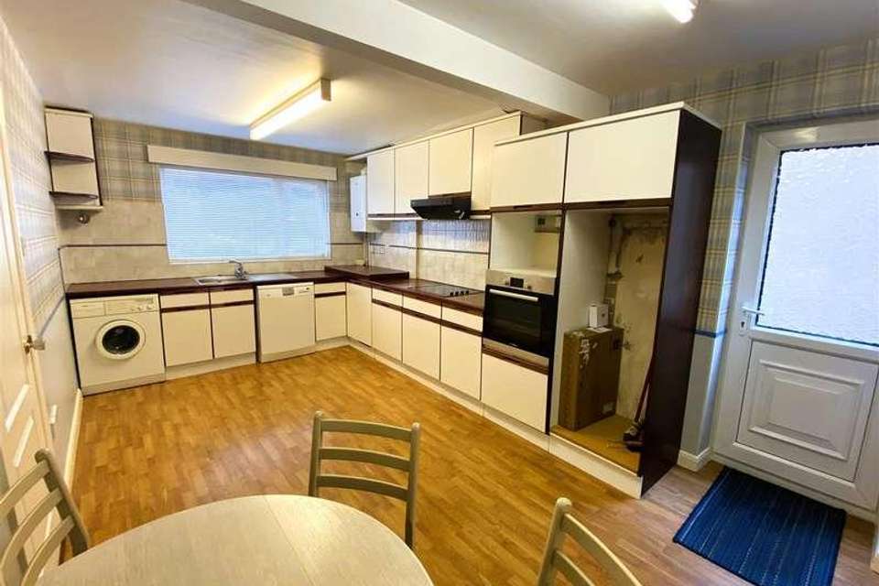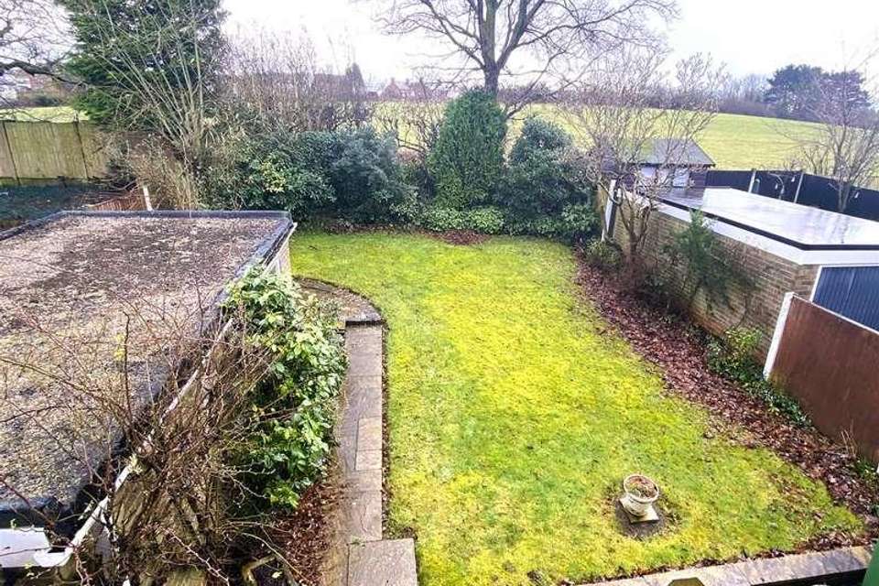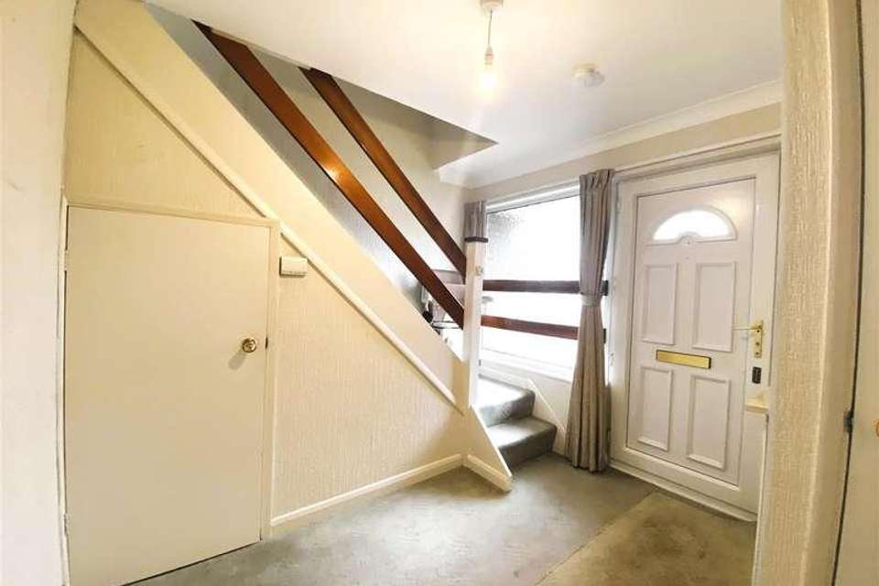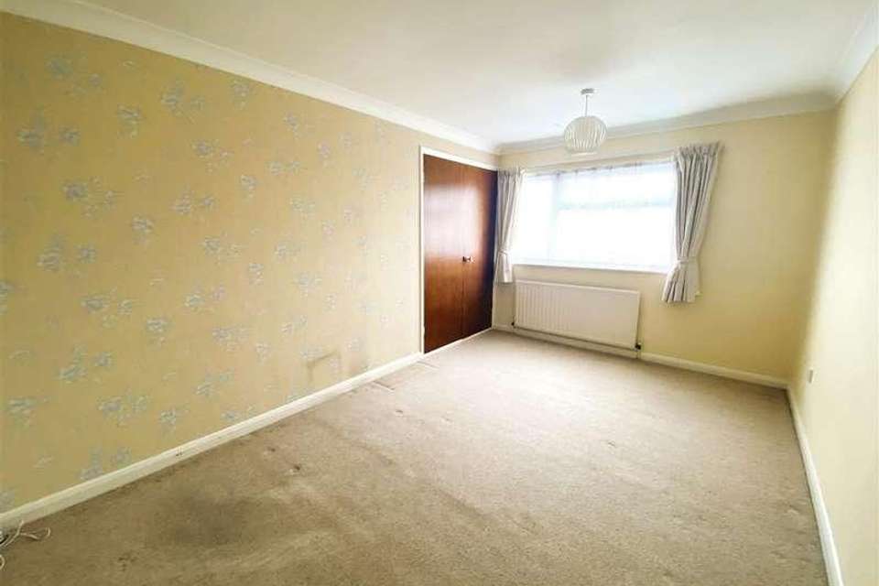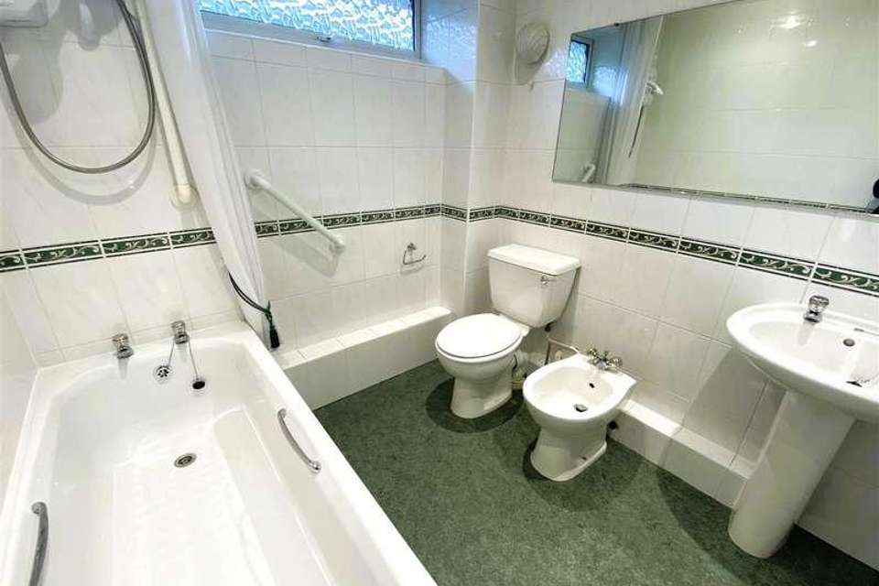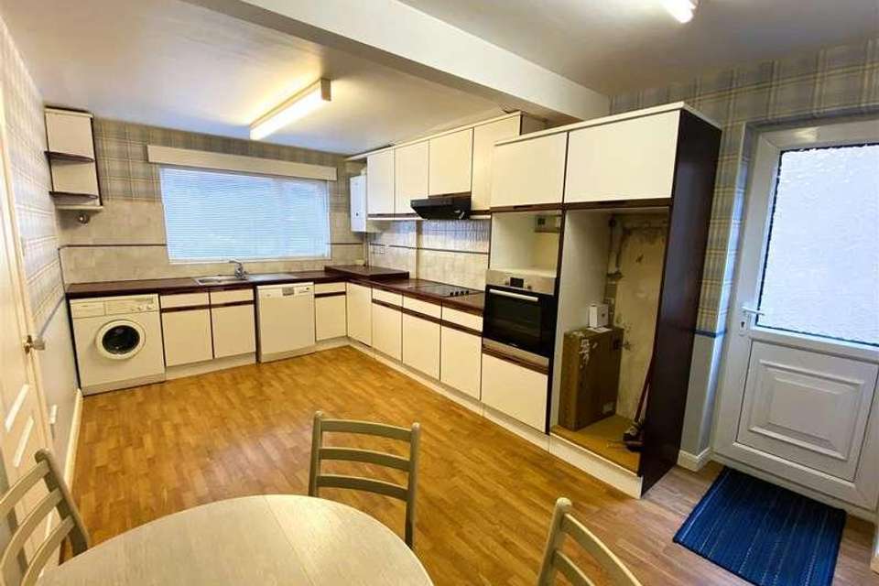4 bedroom detached house for sale
Ripley, DE5detached house
bedrooms
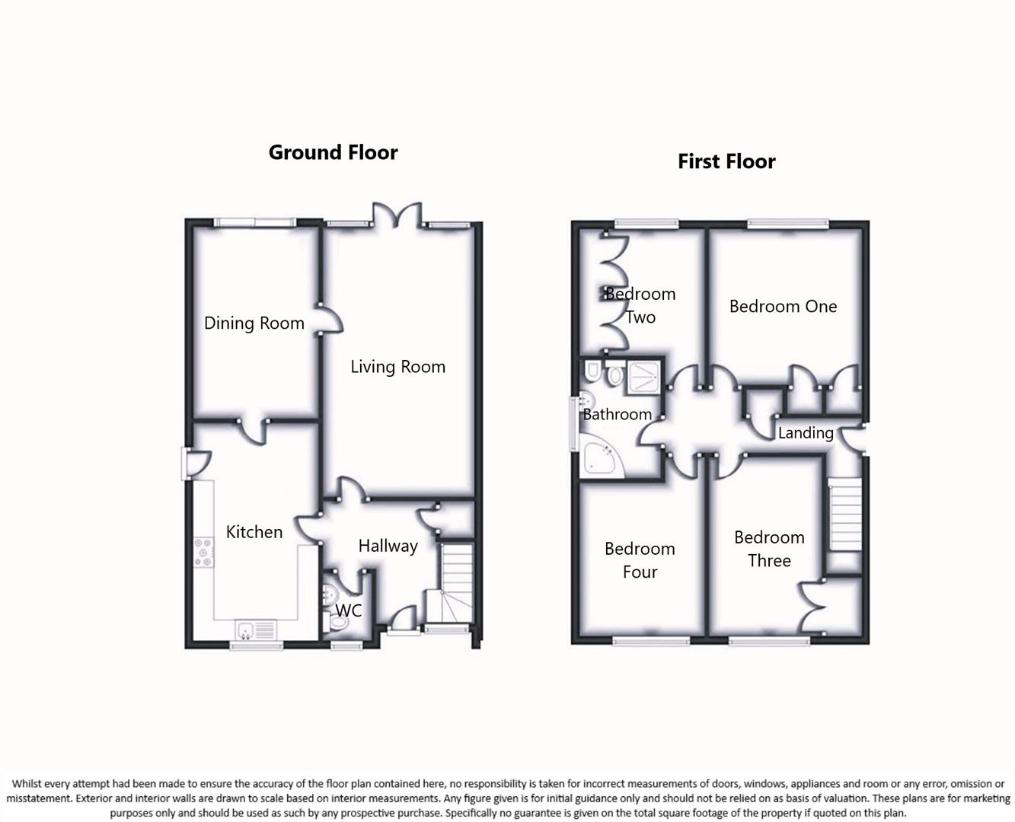
Property photos

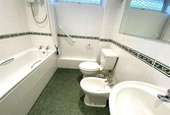
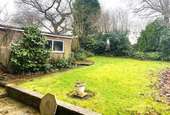

+15
Property description
Offered with vacant possession / no chain. Situated in a sought after location the generously proportioned four bedroom detached family home offers well presented accommodation with driveway providing ample off road parking, garage and south facing garden enjoying an open aspect. Viewing is strongly recommended.Situated close to Ripley town centre and its excellent amenities Amber Heights is a desirable location. The quality family home offers well presented and generously proportioned accommodation comprising reception hallway, guest WC, spacious lounge, separate dining room and a well equipped dining kitchen. To the first floor there are four double bedrooms and family bathroom.Benefitting from UPVC double glazed windows and doors, gas central heating, cavity wall insulation and security alarm system.To the front of the property there is an open porch, gravelled fore garden/ hard standing and mature shrubs. A driveway to the side of the property provides ample off road parking and leads through secure wrought iron gates to a detached garage. The south facing rear garden is laid to lawn with mature shrubs to the boundary and an open aspect, a sunny patio area is perfect for alfresco dining and entertaining.Situated in a popular area of Ripley close to excellent schools, local amenities and Ripley town centre with its weekly market, varied shopping, bars and restaurants. Ripley has easy access to both Derby and Nottingham via major road links ie A38, M1 and A6, which provides the gateway to the stunning Peak District.ACCOMMODATIONA UPVC double glazed entrance door allows access.RECEPTION HALLWAYThere is coving to the ceiling, radiator, telephone point, UPVC double glazed window to the front, a useful under stairs cupboard provides storage and stairs climb off to the first floor.GUEST WCAppointed with a low flush WC and pedestal wash hand basin with splash back tiling, radiator, UPVC double glazed window to the front, coving and wood effect vinyl floor.LOUNGE5.74m x 3.71m (18'10 x 12'2 )A naturally light and spacious room with coving, large bow window to the rear, overlooking the garden and an Adams style fire surround with marble hearth and insert houses an electric fire. There are two radiators, TV aerial point, satellite connection and a door open into :DINING ROOM3.94m x 3.05m (12'11 x 10')There are wall lights, coving, radiator, a full height window floods the room with natural light and over looks the garden with French doors providing access.DINING KITCHEN5.28m x 3.20m (17'4 x 10'6 )Well equipped with a range of cream base cupboards, drawers and eye level units with mahogany effect rolled top work surface over incorporating a stainless steel sink drainer with mixer taps and splash back tiling. Integrated appliances include Bosch electric oven and grill, ceramic hob, extractor hood, dishwasher, washing machine and space for a fridge freezer. There is a radiator, UPVC double glazed window to the front, vinyl flooring and a glazed entrance door opens onto the side. The wall mounted Logic boiler serves the domestic hot water and central heating system.TO THE FIRST FLOORLANDINGThere is a radiator, feature glass block window to the side elevation, access to the part boarded roof void and a built-in airing cupboard houses the hot water cylinder.BEDROOM ONE3.84m x 3.71m (12'7 x 12'2 )There is a range of built-in furniture including wardrobes, drawers and dressing table, radiator, a UPVC double glazed window to the rear elevation enjoys countryside views and two built-in cupboards provide additional hanging and shelving facility.BEDROOM TWO4.37m x 2.82m (14'4 x 9'3 )Having a built-in wardrobe providing hanging and shelving, coving to the ceiling, radiator and a UPVC double glazed window to the front elevation.BEDROOM THREE3.78m x 3.05m (12'5 x 10' )There is a radiator, UPVC double glazed window to the rear elevation, enjoying open views and a vanity wash hand basin with splash back tiling, wall light and storage beneath.BEDROOM FOUR3.71m x 3.07m (12'2 x 10'1)There is a UPVC double glazed window to the front elevation, radiator, a range of built-in furniture with wardrobes, dressing table and a pedestal wash hand basin with splash back tiling and light with shaver point.BATHROOMAppointed with a four piece suite comprising panelled bath with electric shower and glazed screen over, low flush WC, bidet and pedestal wash hand basin. There is complementary full tiling, inset spot lighting, UPVC double glazed window to the side elevation and heated towel radiator.OUTSIDETo the front of the property is a fore garden with gravelled hard standing area, mature shrubs and steps to the front door under an open canopy. The driveway to the side provides off road parking for several vehicles and access through secure wrought iron gates to the garage.GARAGEHaving up and over door, light, power and window.GARDENThe south facing garden is laid to lawn with established trees shrubs and flowering plants to the borders. A sunny patio enjoys views to the rear. There is outside lighting and tap.
Interested in this property?
Council tax
First listed
Over a month agoRipley, DE5
Marketed by
Boxall Brown & Jones The Studio, Queen Street,Belper,Derbyshire,DE56 1NRCall agent on 01332 383838
Placebuzz mortgage repayment calculator
Monthly repayment
The Est. Mortgage is for a 25 years repayment mortgage based on a 10% deposit and a 5.5% annual interest. It is only intended as a guide. Make sure you obtain accurate figures from your lender before committing to any mortgage. Your home may be repossessed if you do not keep up repayments on a mortgage.
Ripley, DE5 - Streetview
DISCLAIMER: Property descriptions and related information displayed on this page are marketing materials provided by Boxall Brown & Jones. Placebuzz does not warrant or accept any responsibility for the accuracy or completeness of the property descriptions or related information provided here and they do not constitute property particulars. Please contact Boxall Brown & Jones for full details and further information.




