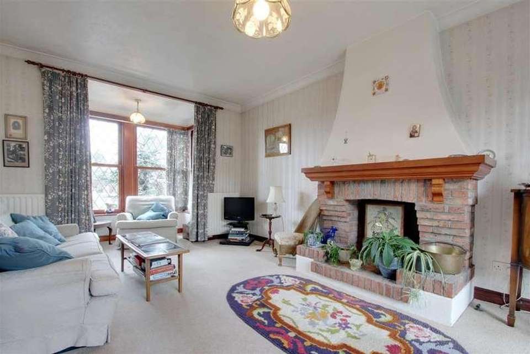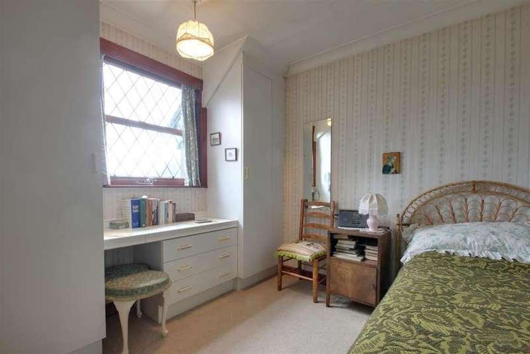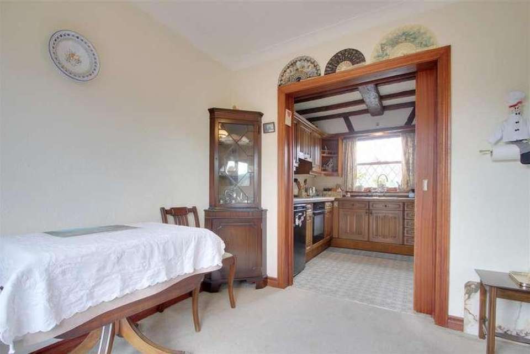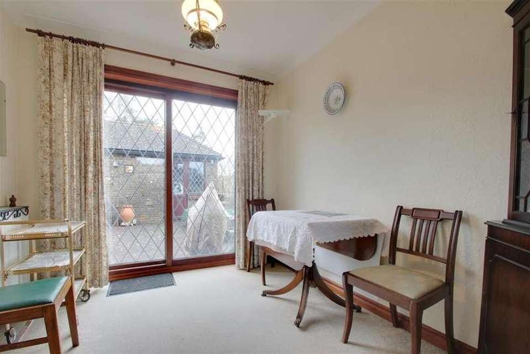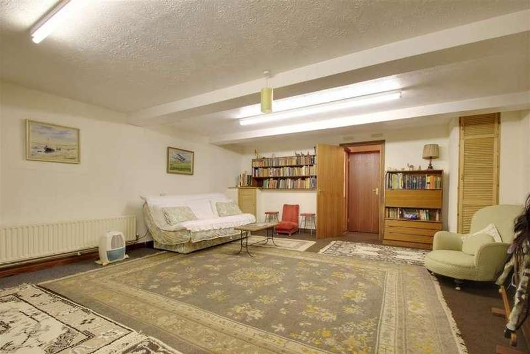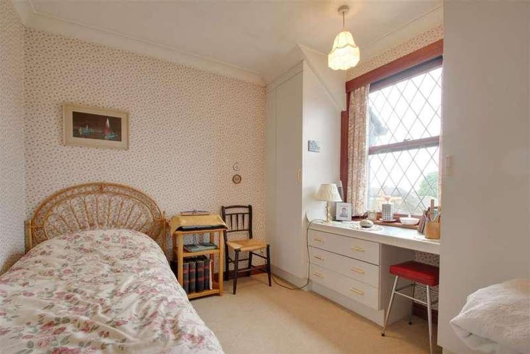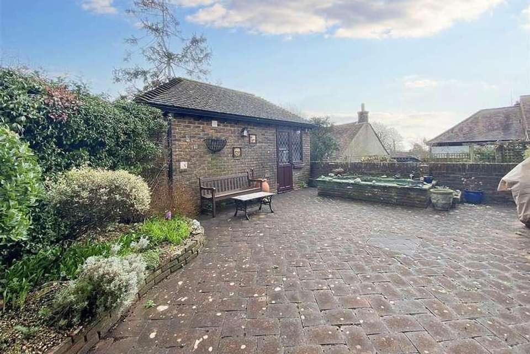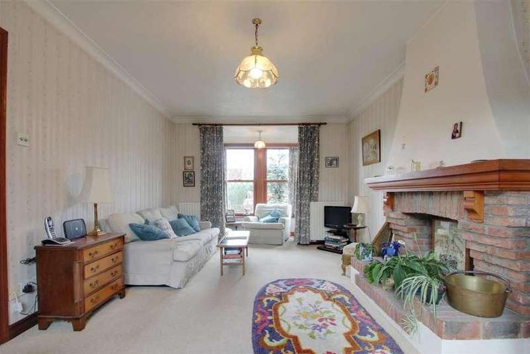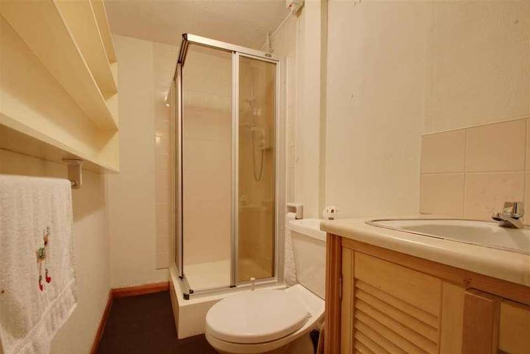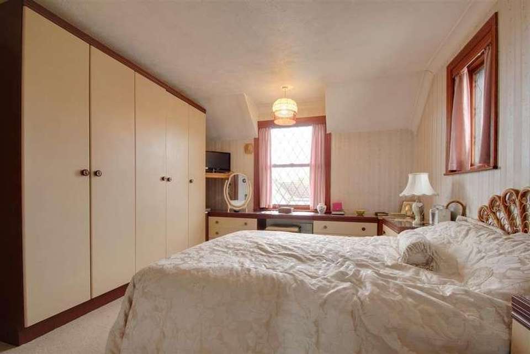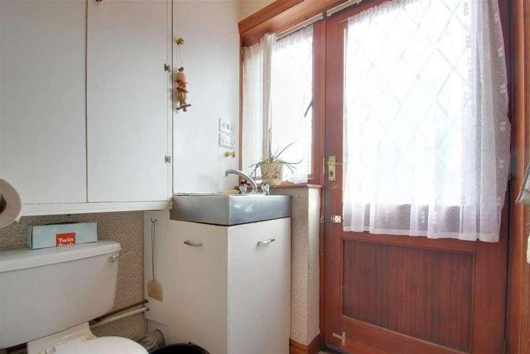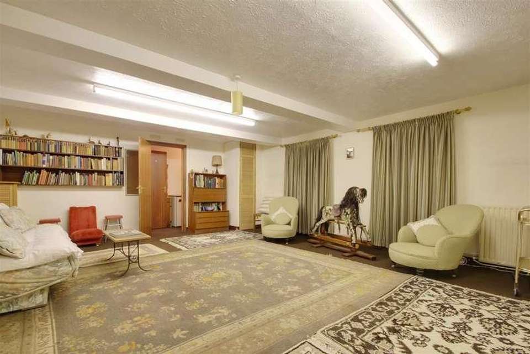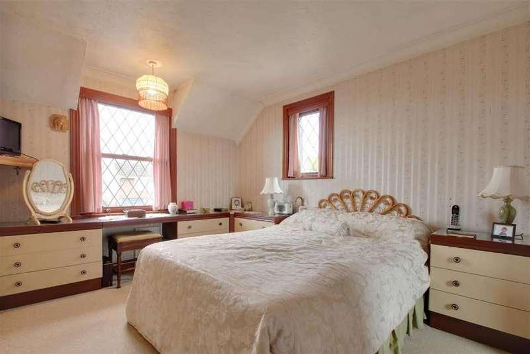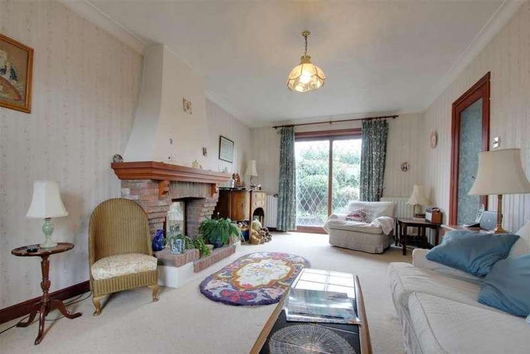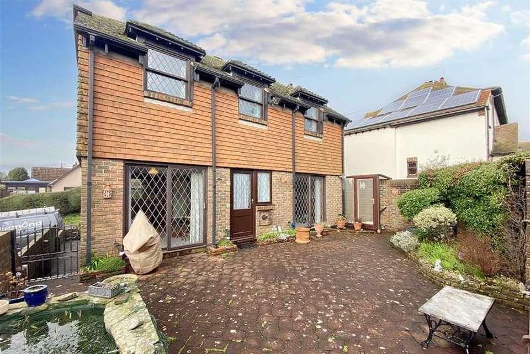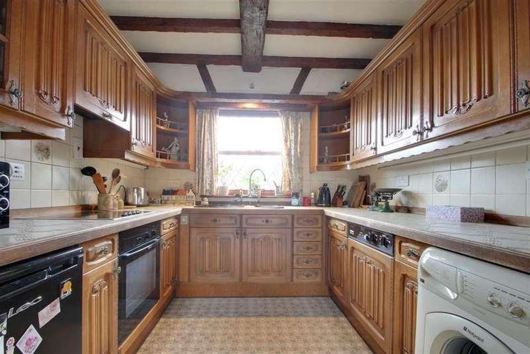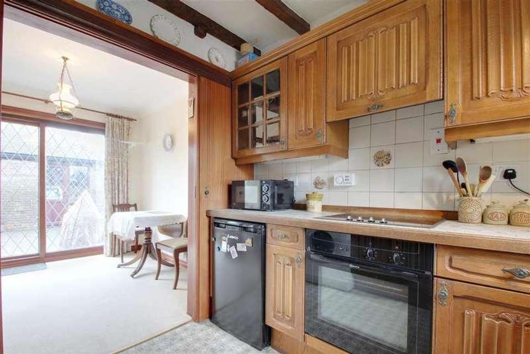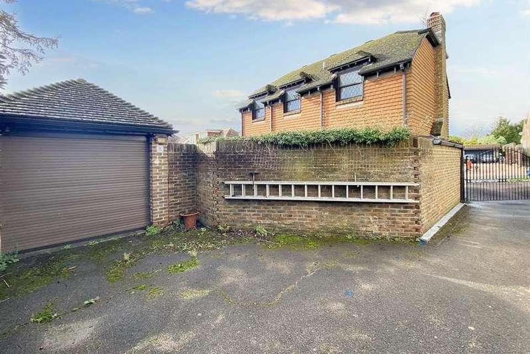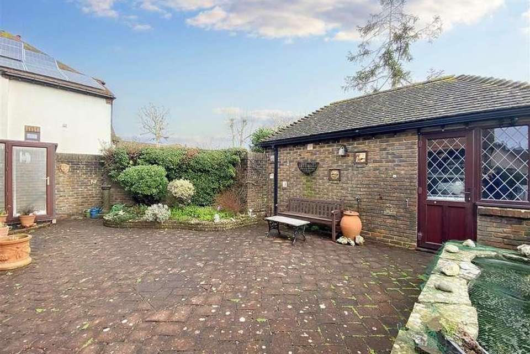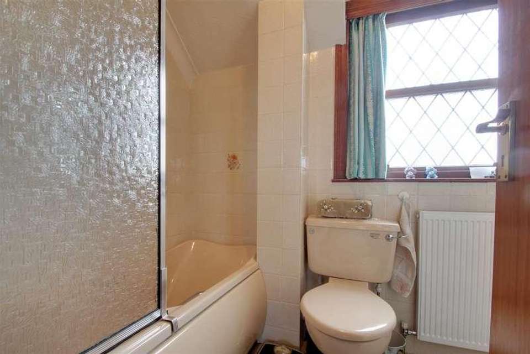3 bedroom detached house for sale
Lancing, BN15detached house
bedrooms
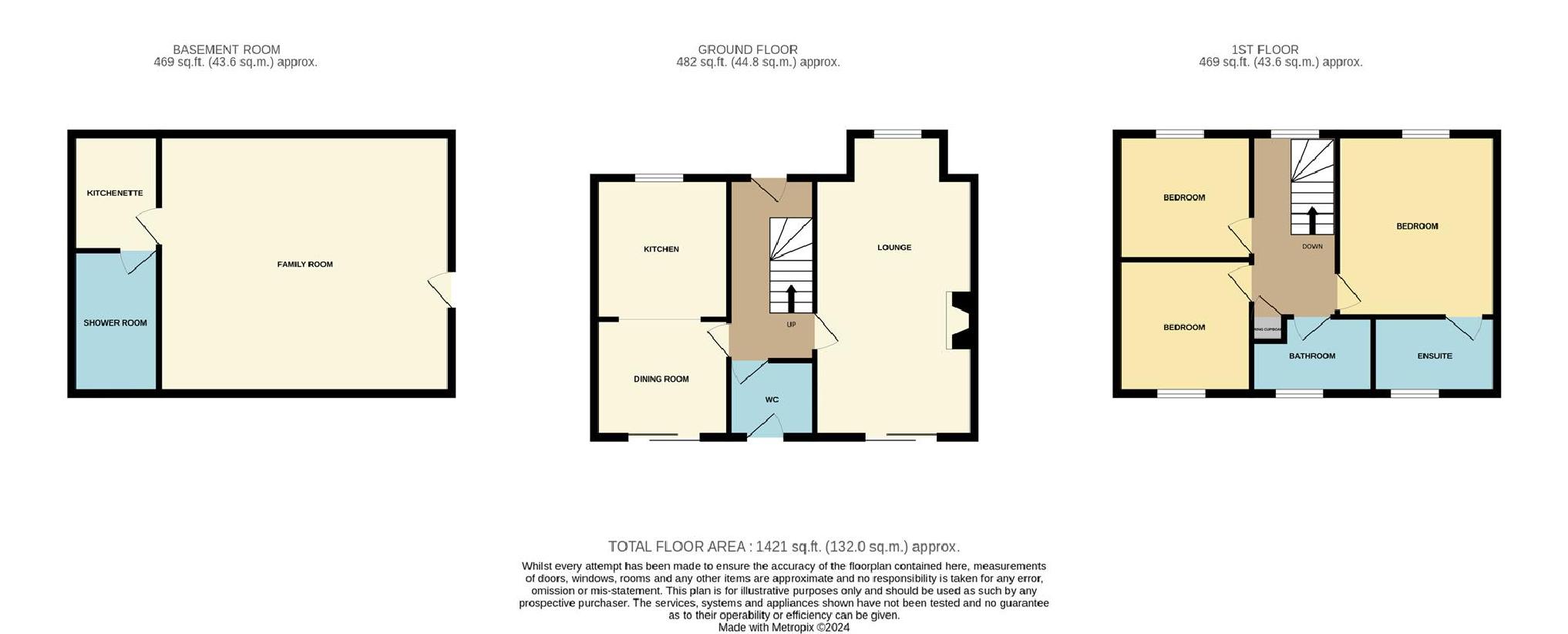
Property photos

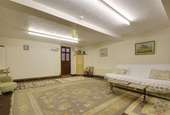
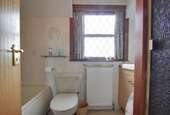
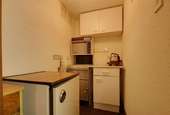
+20
Property description
James & James Estate Agents are delighted to bring to the market an individual cottage style detached house with a very big secret.This character filled home with attractive brick and flint elevations is available chain free and is situated in North Lancing s prime location.In brief the accommodation to the ground floor comprises entrance hall, double aspect lounge, dining room leading through to kitchen and a cloakroom. The first floor is arranged as landing, master bedroom with en-suite bathroom, 2 further bedrooms and family bathroom.The house was built in the 1980 s for the builders own occupation and it s unique feature is a large basement covering the whole footprint of the home. The basement is currently arranged as a bed/sitting room with a kitchenette and shower room leading off, however it would be ideal for use as an office or games room.Outside there are easily maintained gardens to front and rear and a driveway leading to a detached garage.Benefits include double glazing and gas fired central heating. There is a right of access for the owners of 21 The Street across the drive to their garage and their gate.Situated in a most sought after location, there is easy access to Lancing Manor with it s cricket field and sports centre. Access to the South Downs National park is at the northern end of the road.The A27 main coast road is located nearby with Brighton 8 miles and Worthing 3 miles in distance. Lancing main shopping centre is situated in North Road as is Lancing railway station which has a direct service to London Victoria. The seafront is approximately 1 mile south of the property.In our opinion, this delightful and versatile house must be viewed internally to be fully appreciated.Entrance hall4.11m x 1.70m (13'6 x 5'7)Double aspect lounge6.55m x 3.23m (21'6 x 10'7)Dining room2.79m x 2.54m (9'2 x 8'4)Kitchen2.54m x 2.44m (8'4 x 8'0)W.C.1.45m x 1.40m (4'9 x 4'7)Stairs to first floor landingBedroom one3.53m x 3.28m (11'7 x 10'9)En-suite bathroom2.44m x 1.73m (8'0 x 5'8)Bedroom two2.69m x 2.69m (8'10 x 8'10)Bedroom three2.46m x 2.67m (8'1 x 8'9)Family Bathroom2.57m x 1.63m (8'5 x 5'4)Basement6.53m x 5.26m (21'5 x 17'3)Kitchenette2.67m x 1.17m (8'9 x 3'10)Shower room2.57m x 1.32m (8'5 x 4'4)Easy to maintain rear gardenGarage with roller shutter door5.41m x 2.74m (17'9 x 9'0)
Interested in this property?
Council tax
First listed
Over a month agoLancing, BN15
Marketed by
James & James Estate Agents 119 George V Avenue,Worthing,BN11 5SACall agent on 01903 958770
Placebuzz mortgage repayment calculator
Monthly repayment
The Est. Mortgage is for a 25 years repayment mortgage based on a 10% deposit and a 5.5% annual interest. It is only intended as a guide. Make sure you obtain accurate figures from your lender before committing to any mortgage. Your home may be repossessed if you do not keep up repayments on a mortgage.
Lancing, BN15 - Streetview
DISCLAIMER: Property descriptions and related information displayed on this page are marketing materials provided by James & James Estate Agents. Placebuzz does not warrant or accept any responsibility for the accuracy or completeness of the property descriptions or related information provided here and they do not constitute property particulars. Please contact James & James Estate Agents for full details and further information.





