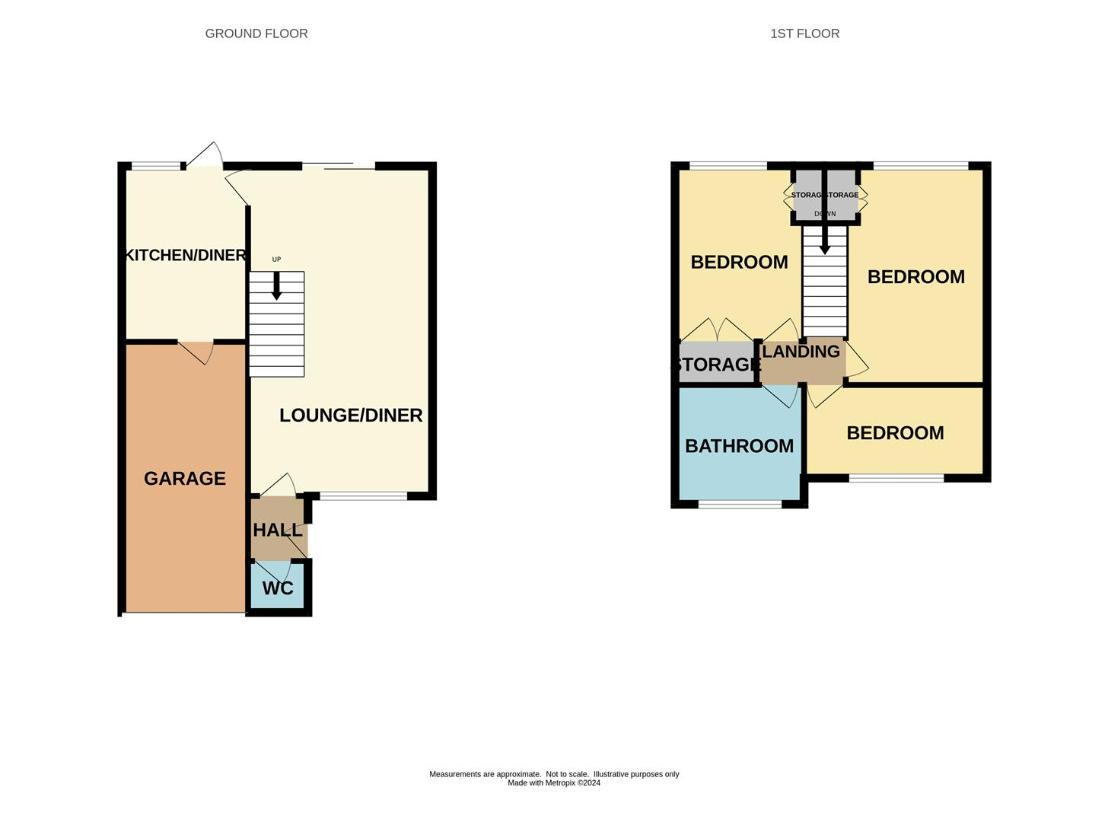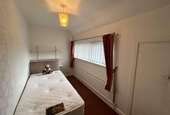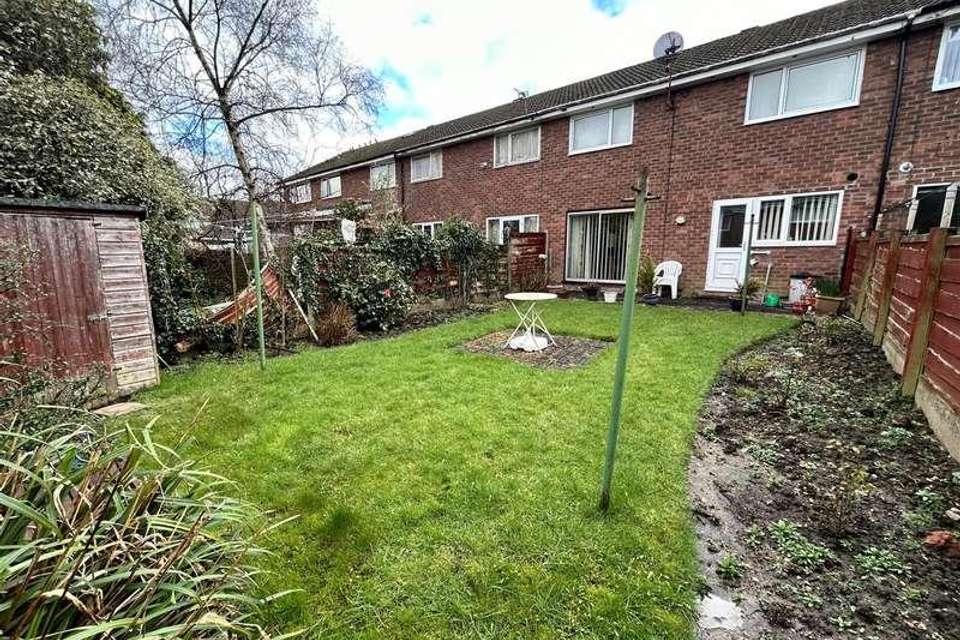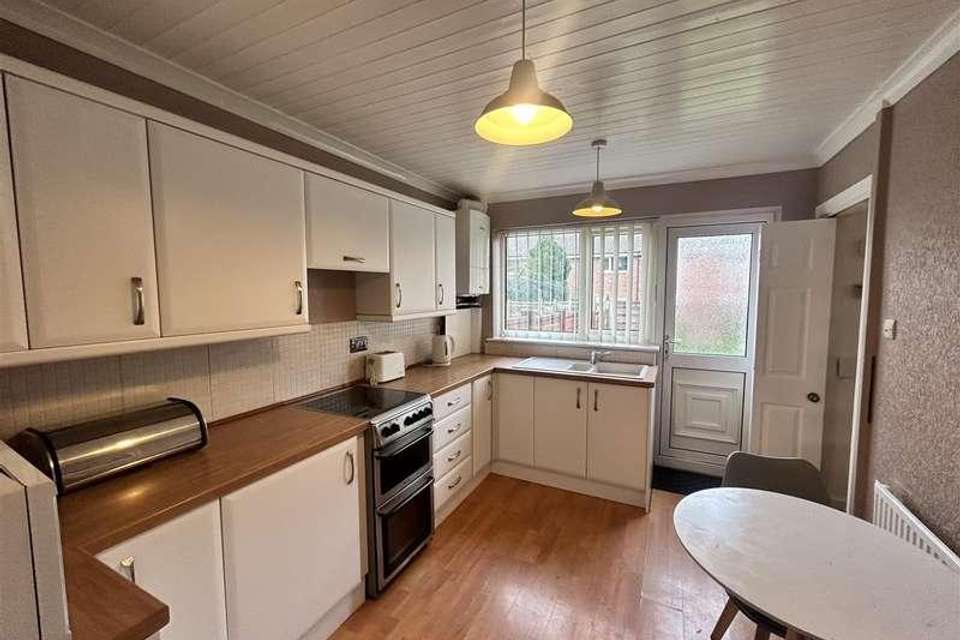3 bedroom mews house for sale
Cheadle, SK8terraced house
bedrooms

Property photos




+6
Property description
NO CHAIN. This three bedroom mid mews property is situated in a central location in Heald Green. In brief the accommodation comprises: entrance hallway, downstairs wc, large open plan living and dining room and breakfast kitchen to the ground floor. To the first floor there are three bedrooms, the main bedroom with a built in storage cupboard and there is a modern stylish shower room. To the front of the property the driveway offers off road parking leading to the integral garage and to the rear there is an enclosed garden mainly laid to lawn with a patio area.Entrance HallwayUPVC double glazed entrance door. Radiator. Internal door leading to the downstairs WC. Internal door leading to the open plan living and dining space.Downstairs W.CLow level WC. Wall mounted wash hand basin with tiled splashback.Lounge Diner6.10m x 3.76m (20' x 12'4)A large open plan living and dining area with window to the front aspect. Sliding patio doors leading to the rear garden. Wall mounted radiator. TV point. Open staircase leading to the first floor accommodation. Access to the kitchen dinerKitchen Diner3.66m x 2.67m (12' x 8'9)The kitchen is fitted with a modern range of matching wall, base and drawer units with complementary roll top work surfaces. There is a one and a half sink bowl and drainer unit. Space for oven. Wall mounted gas boiler. UPVC double glazed window to the rear aspect. External door leading to the rear garden. Access to the integral garageIntegral Garage5.18m x 2.67m (17' x 8'9)Electric and gas meters. Up and over garage door. Space for utilities. Storage space.LandingAccess to the first floor accommodation.Bedroom One4.52m x 2.87m (14'10 x 9'5)Window to the rear aspect. Wall mounted radiator. Built-in storage cupboard providing storage and hanging space.Bedroom Two3.35m x 2.67m (11' x 8'9)Window to the rear aspect. Radiator. Two separate fitted storage cupboards, providing hanging and storage space.Bedroom Three3.78m x 1.83m (12'5 x 6')Window to the front aspect. Wall mounted radiatorShower RoomA modern and stylish fitted three-piece white suite comprising a low-level WC, pedestal wash hand basin with tiled splashback and a separate shower enclosure with glazed shower screen and shower fittings with tiled splashback. Window to the front aspect. Wall mounted radiatorOutsideTo the rear of the property there is an enclosed garden with perimeter fencing. The rear garden is laid mainly to lawn with a patio. To the front of the property there is a lawn front garden with paved driveway which provides off parking and leads to the integral garage.
Interested in this property?
Council tax
First listed
Over a month agoCheadle, SK8
Marketed by
Jordan Fishwick 36-38 Alderley Road,Wilmslow,Cheshire,SK9 1JXCall agent on 01625 532 000
Placebuzz mortgage repayment calculator
Monthly repayment
The Est. Mortgage is for a 25 years repayment mortgage based on a 10% deposit and a 5.5% annual interest. It is only intended as a guide. Make sure you obtain accurate figures from your lender before committing to any mortgage. Your home may be repossessed if you do not keep up repayments on a mortgage.
Cheadle, SK8 - Streetview
DISCLAIMER: Property descriptions and related information displayed on this page are marketing materials provided by Jordan Fishwick. Placebuzz does not warrant or accept any responsibility for the accuracy or completeness of the property descriptions or related information provided here and they do not constitute property particulars. Please contact Jordan Fishwick for full details and further information.










