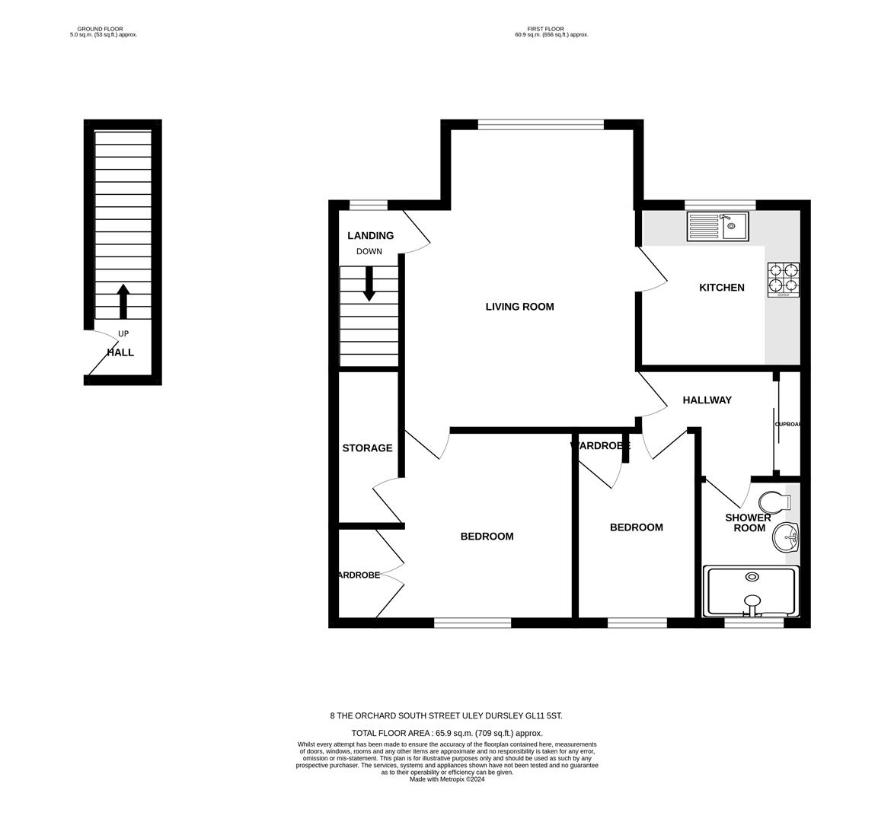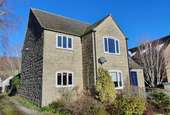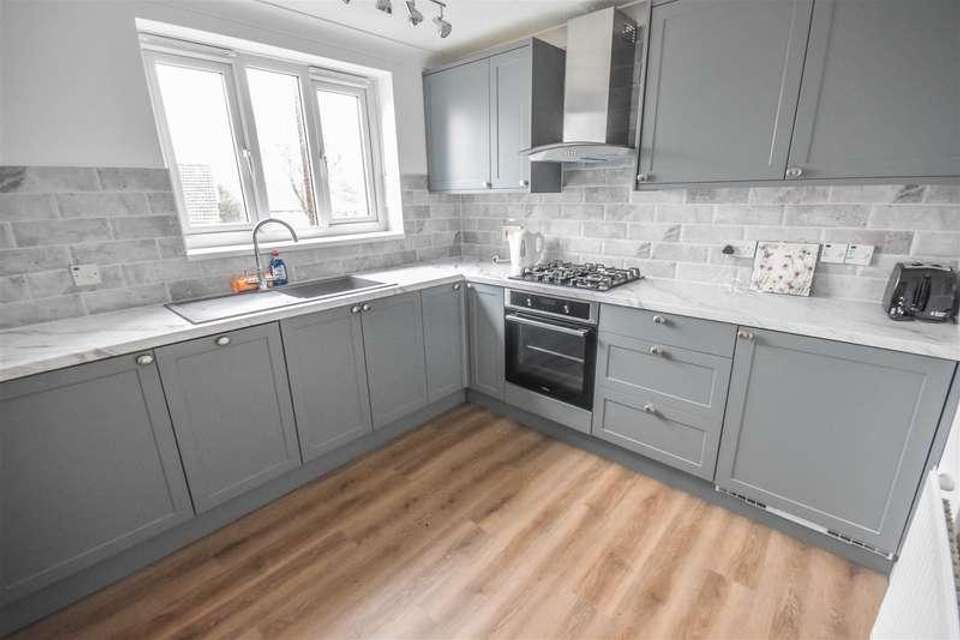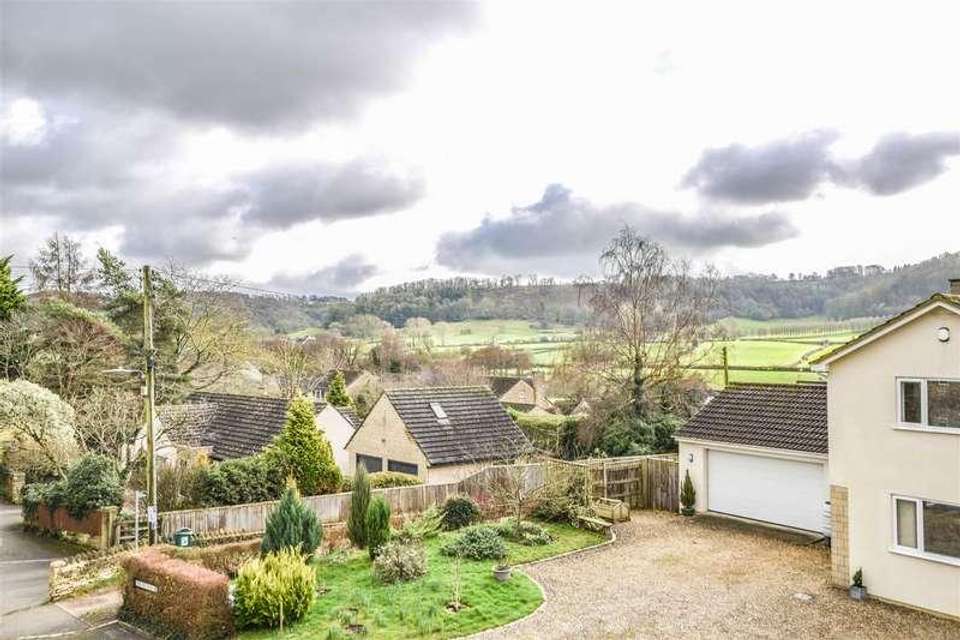2 bedroom detached house for sale
Dursley, GL11detached house
bedrooms

Property photos




+8
Property description
Modern first floor apartment, situated in this pretty Cotswold village centre, walking distance of facilities, entrance porch, living room, modern fitted kitchen, two bedrooms, refurbished shower room, gas central heating, garage, parking, garden, must be seen. Energy Rating: CSITUATIONThis spacious first floor apartment is situated in the centre of this popular village. Uley is on the lower slopes of the Cotswold escarpment and is in an area designated as one of Outstanding Natural Beauty. Village facilities include post office/store, village hall, church, primary school, village pub, Prema Arts Centre and playing field. A wider range of shopping facilities can be found in Dursley and Stroud town centres along with secondary schooling. Uley is well located for commuting throughout the southwest including the larger centres of Gloucester, Bristol and Cheltenham via the A38 and M5/M4 motorway network.DESCRIPTIONThis modern purpose built apartment is situated in the centre of the village and was constructed approximately 25 years ago in this detached property with just two apartments, one on the ground floor and one on the first. The property has entrance porch leading to the stairs and on the first floor and to a spacious living/dining room, this in turn leads to modern fitted kitchen, good sized double bedroom with built in wardrobe and further single bedroom also having fitted wardrobe. There is an inner hallway with large utility cupboard having central heating boiler, plumbing for washing machine and space for vented tumble dryer. In addition there is a large shower room which has been fitted to a good standard and must be seen to be fully appreciated. Externally there is parking and garage. The property owns a share of the Freehold, which will be passed to the new owner upon completion along with the balance of the 125 year lease, having approximately 101 years remaining.DIRECTIONSIf travelling from Dursley Town Centre, proceed in an easterly direction on the B4066 into the village of Uley. You will see a bus shelter and telephone box on entering the village, continue for a further half mile passing Raglan Way on the left hand side and continuing for approximately 100 metres turning right into South Street and continue for a further 80 metres turning right into the Orchard and number 8 can be found on the right hand side.THE ACCOMMODATION(Please note that our room sizes are quoted in metres to the nearest one hundredth of a metre on a wall to wall basis. The imperial equivalent (included in brackets) is only intended as an approximate guide).ENTRANCE PORCHHaving part glazed front door stairs to first floor landing with double glazed window to side and radiator.LIVING ROOM5.02m x 3.96m (16'5 x 12'11 )Having double radiator, double glazed window to front with views.KITCHEN2.83m x 2.78m (9'3 x 9'1 )Having a range of recently fitted wall and base units with laminated work surfaces over, incorporating inset sink unit, integrated fridge, built in oven with gas hob and cooker hood over, integrated dish washer radiator double glazed window with view.INNER HALLWAYHaving large built in cupboard housing gas combination boiler supplying radiator central heating and domestic hot water, space and plumbing for washing machine and space for tumble dryer.BEDROOM ONE3.06m x 2.9m (10'0 x 9'6 )Having double glazed window to rear, radiator, double built in wardrobe and further walk in cupboard.BEDROOM TWO3.11m narrowing to 2.56m x 2.08m (10'2 narrowingHaving double glazed door to rear, radiator, built in wardrobe.SHOWER ROOMHaving WC with concealed cistern, vanity wash hand basin with cupboard under, large shower cubicle with mixer shower, extractor, fully tiled walls and floor, stainless steel ladder towel rail.EXTERNALLYTo the rear of the property, there is block paved parking, shared garden area and GARAGE (4.98m x 2.51m) having up and over door.AGENTS NOTESAll mains services are understood to be connected.Gas fired radiator central heating. Tenure: Leasehold - 125 year lease commencing 26th January 2005 with approximately 101 years remaining.The purchaser will have a 50% share of the Freehold.There is no Ground Rent payable. Council Tax Band: 'C' (?1,860.89 payable)The vendors are also selling apartment 7 for anyone looking for relative or as a buy to let giving control of the entire building.FINANCIAL SERVICESWe may offer prospective purchasers' financial advice in order to assist the progress of the sale. Bennett Jones Partnership introduces only to Kingsbridge Independent Mortgage Advice and if so, may be paid an introductory commission which averages ?128.00.VIEWINGBy appointment with the owner's sole agents as over.
Interested in this property?
Council tax
First listed
Over a month agoDursley, GL11
Marketed by
Bennett Jones 31 Parsonage Street,Dursley,Gloucestershire,GL11 4BWCall agent on 01453 544500
Placebuzz mortgage repayment calculator
Monthly repayment
The Est. Mortgage is for a 25 years repayment mortgage based on a 10% deposit and a 5.5% annual interest. It is only intended as a guide. Make sure you obtain accurate figures from your lender before committing to any mortgage. Your home may be repossessed if you do not keep up repayments on a mortgage.
Dursley, GL11 - Streetview
DISCLAIMER: Property descriptions and related information displayed on this page are marketing materials provided by Bennett Jones. Placebuzz does not warrant or accept any responsibility for the accuracy or completeness of the property descriptions or related information provided here and they do not constitute property particulars. Please contact Bennett Jones for full details and further information.












