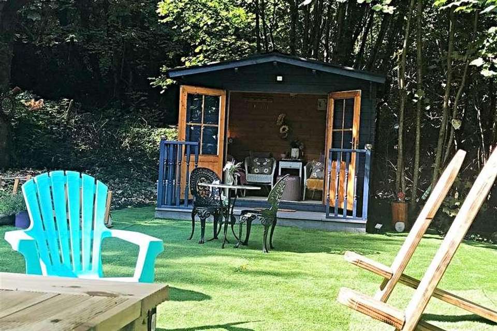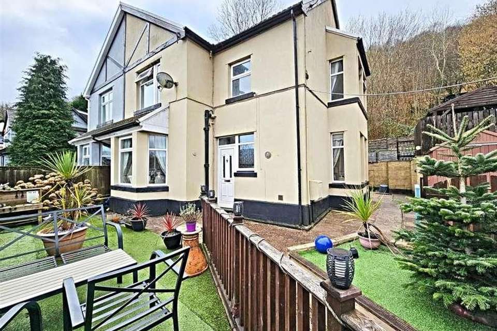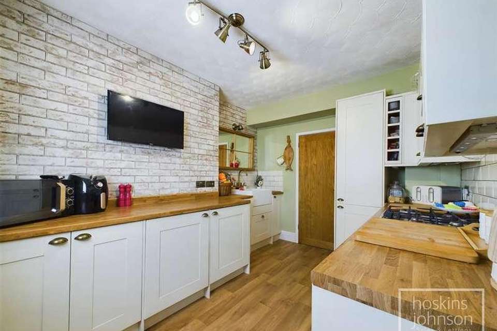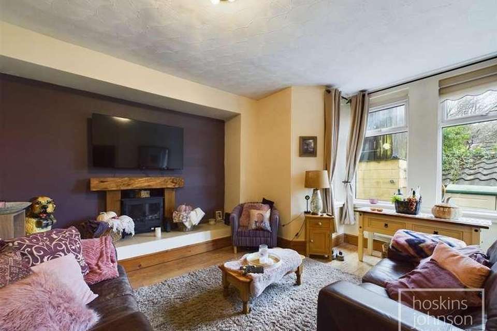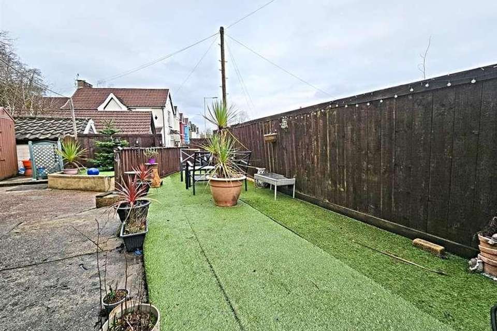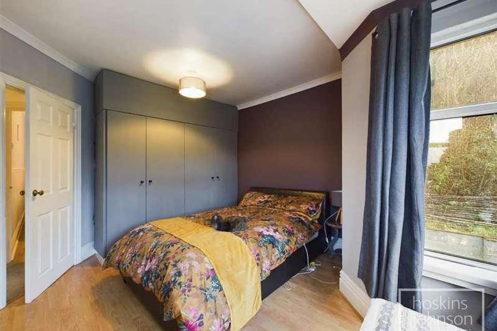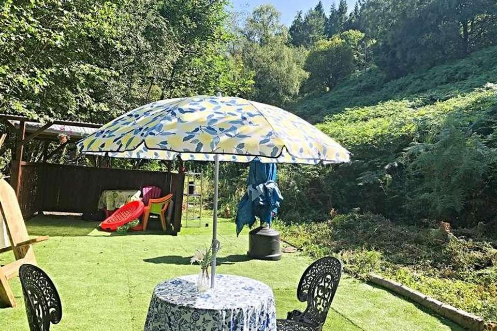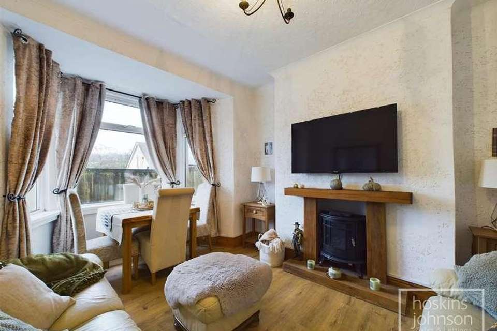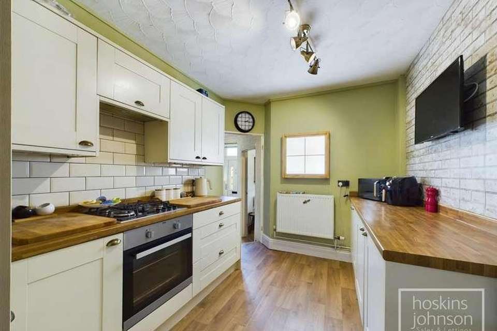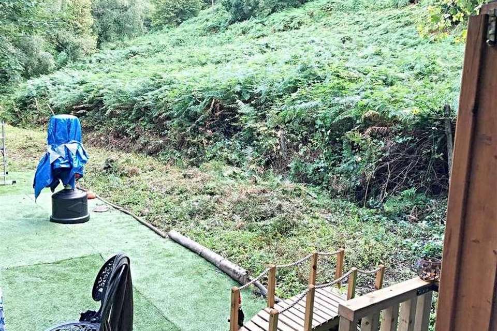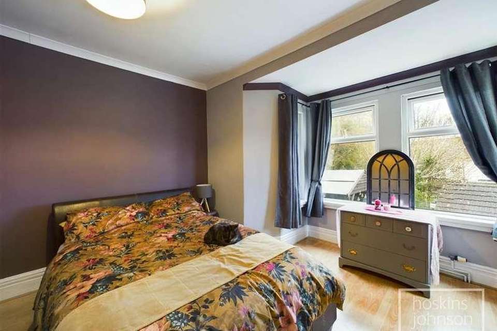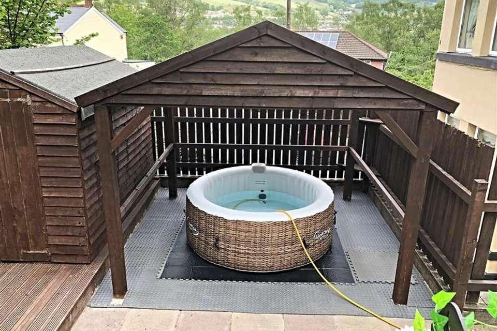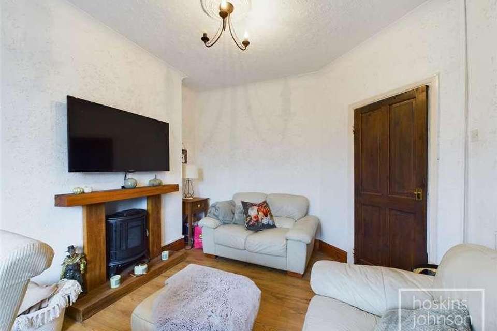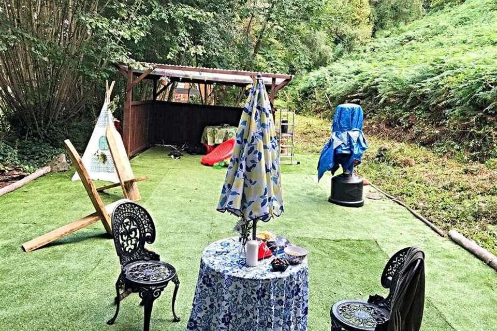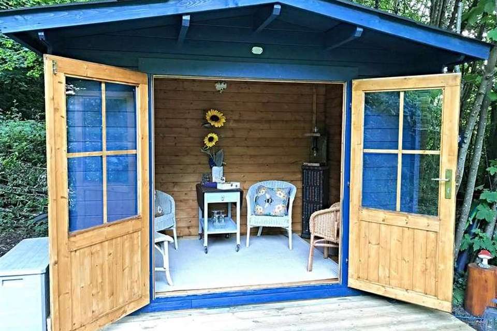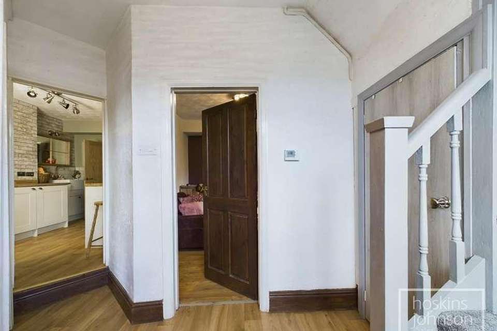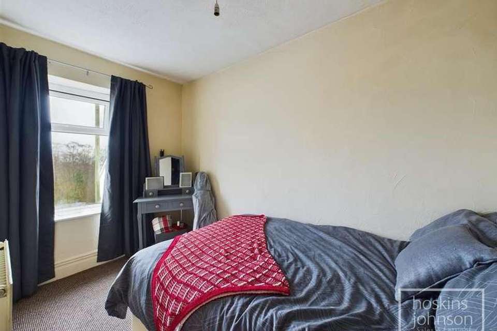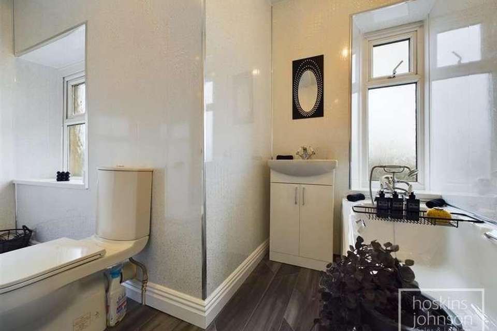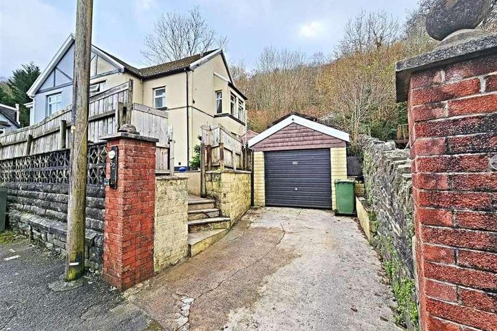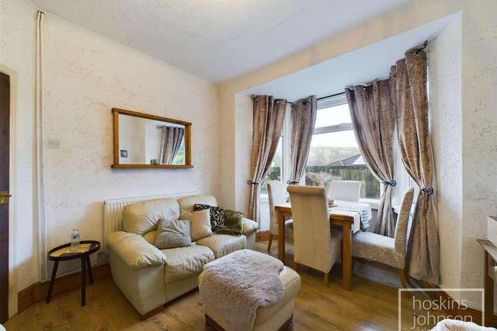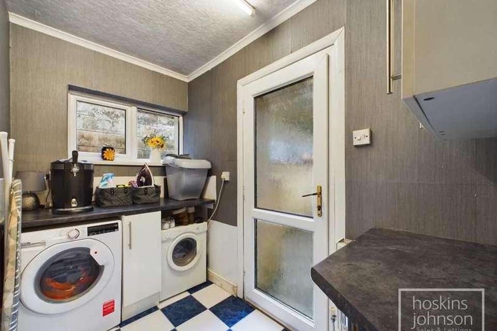3 bedroom semi-detached house for sale
Pontypridd, CF37semi-detached house
bedrooms
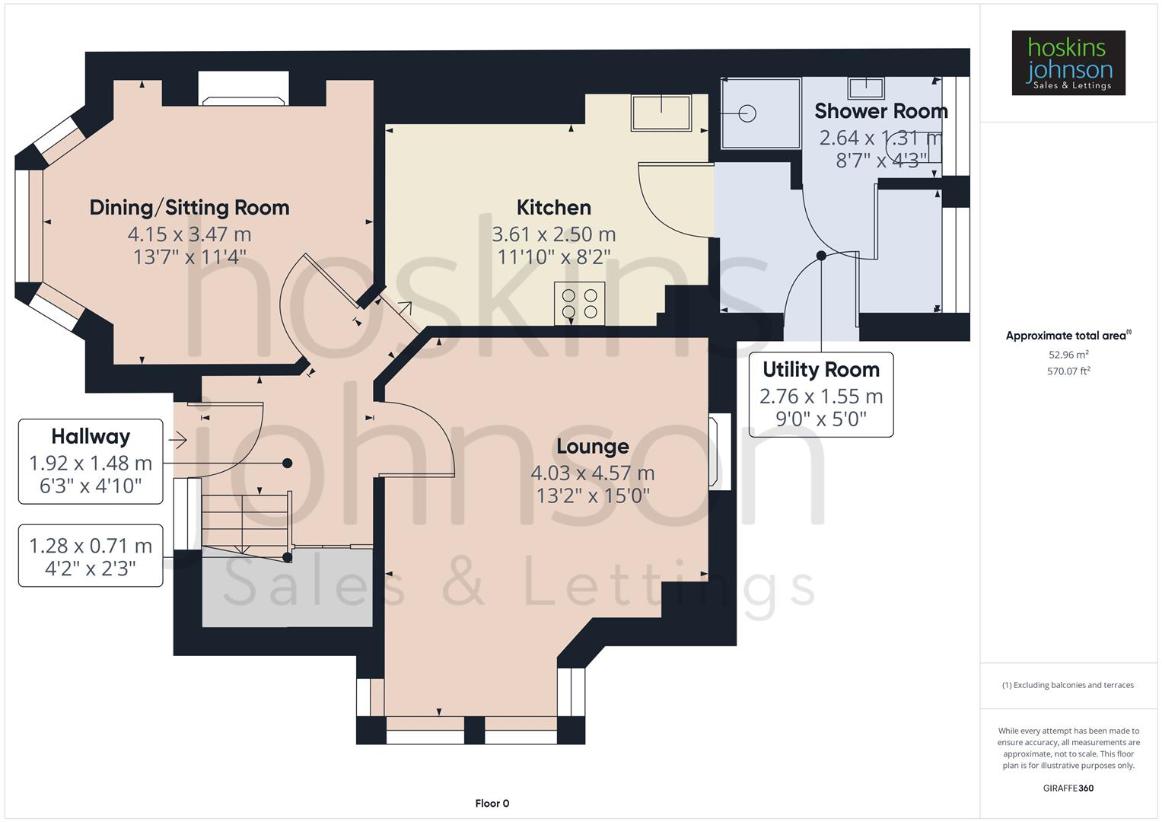
Property photos

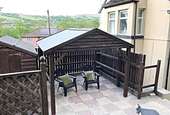
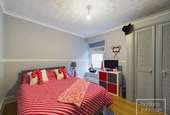
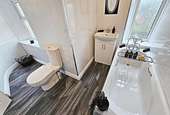
+21
Property description
360 WALK THROUGH TOUR AVAILABLE** Impressive Semi Detached House ** Three Bedrooms ** Large Gardens with Parking & Garage **Discover this charming 2-storey home, ideally situated within minutes of the University, Train Station and major main roads. On the ground floor, soak up the comfort and class of not one, but two living rooms, both accommodating a gorgeous bay window and a warm, cozy fireplace. A practical, fully equipped kitchen boasts modern fittings, including an oven, hob, and dishwasher, everything you need to make your culinary adventures a breeze. A convenient separate utility room and a shower room fitted with a wash hand basin, shower, and wc are also found on this floor, perfect for easy living. The upper floor hosts 3 generous bedrooms including two double bedrooms, ideal for a growing family or for transforming into dedicated work-from-home spaces. A modernized first-floor bathroom serves these rooms, adding a touch of contemporary luxury. Striking the perfect balance between homely comfort and modern living, this property offers a unique opportunity for potential family/homeowners.Entrance HallDouble glazed entrance door, laminated wood flooring, understairs storage, staircase to first floor.Lounge4.57 x 4.03 (14'11 x 13'2 )Double glazed bay window to side, radiator, laminated wood flooring, oak effect mantle with flame effect electric fire.Dining/Sitting Room4.15 x 3.47 (13'7 x 11'4 )Double glazed bay window to front, radiator, coved ceiling, laminated wood flooring, wood fire surround with flame effect electric fire.Kitchen3.61 x 2.50 (11'10 x 8'2 )Modern fitted kitchen with cream base and wall cupboards, 'Belfast' style sink, gas hob and electric oven with extractor above, integral dishwasher, fridge and freezer, radiator.Utility RoomSpace for washing machine and tumble drier, radiator, tiled floor, double glazed window to rear and door to side.Shower RoomMains powered corner shower cubicle, wc, wash hand basin, chrome heated towel rail, double glazed window to rear.First Floor LandingAccess to bedrooms and bathroom.Bedroom 14.19 x 3.54 (13'8 x 11'7 )Double glazed bay window to side, radiator, coved ceiling, laminated wood flooring, fitted wardrobes.Bedroom 23.48 x 3.15 (11'5 x 10'4 )Double glazed window to rear, radiator, coved ceiling, laminated wood flooring, airing cupboard with gas combination boiler.Bedroom 33.45 x 1.96 (11'3 x 6'5 )Double glazed window to front, radiator.Bathroom/WCModern three piece suite in white comprising panelled bath with shower mixer taps, wc, wash hand basin, panelled walls, chrome heated towel rail, ceiling spotlights, two double glazed windows to front.Outside
Council tax
First listed
Over a month agoPontypridd, CF37
Placebuzz mortgage repayment calculator
Monthly repayment
The Est. Mortgage is for a 25 years repayment mortgage based on a 10% deposit and a 5.5% annual interest. It is only intended as a guide. Make sure you obtain accurate figures from your lender before committing to any mortgage. Your home may be repossessed if you do not keep up repayments on a mortgage.
Pontypridd, CF37 - Streetview
DISCLAIMER: Property descriptions and related information displayed on this page are marketing materials provided by Hoskins Johnson. Placebuzz does not warrant or accept any responsibility for the accuracy or completeness of the property descriptions or related information provided here and they do not constitute property particulars. Please contact Hoskins Johnson for full details and further information.





