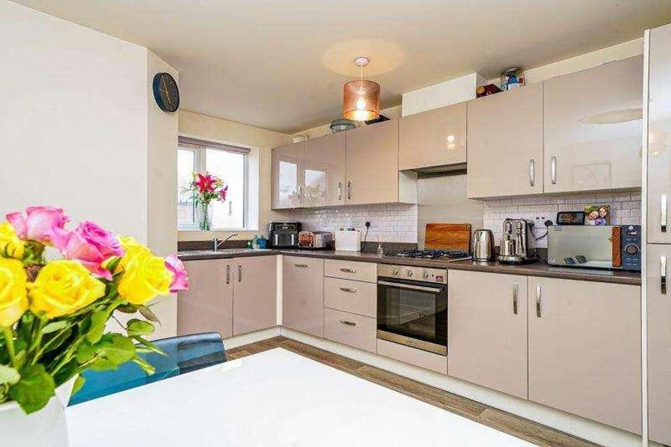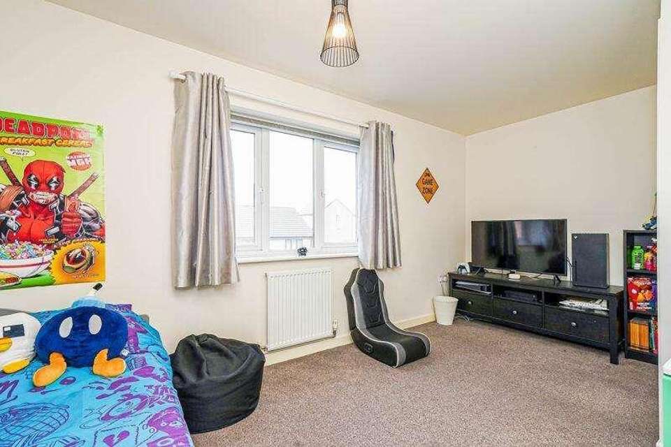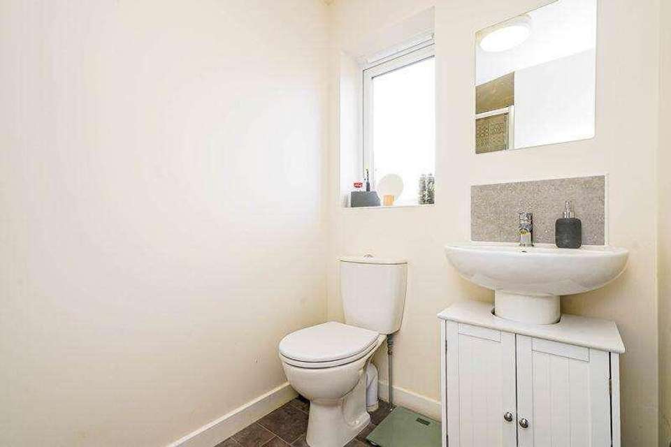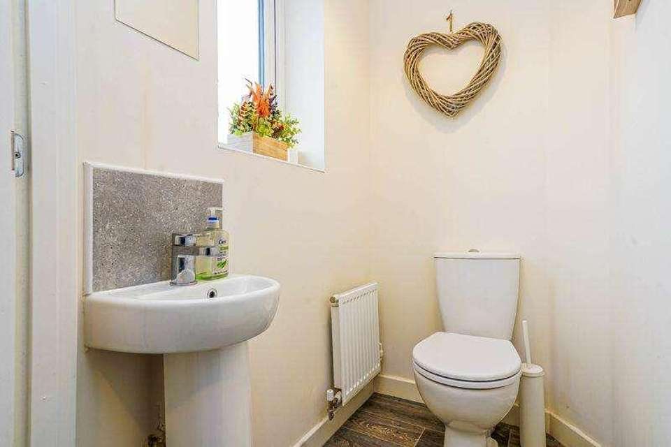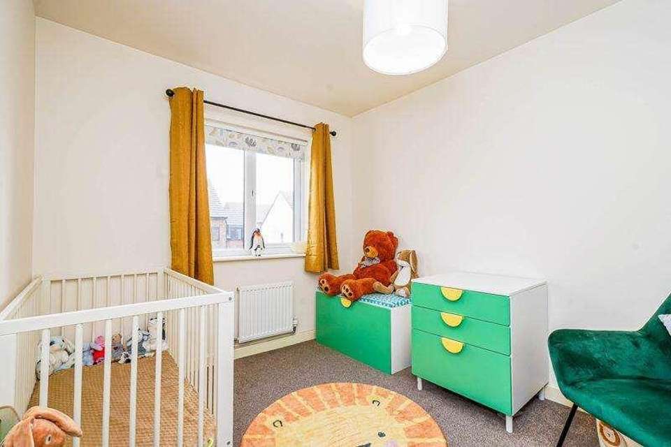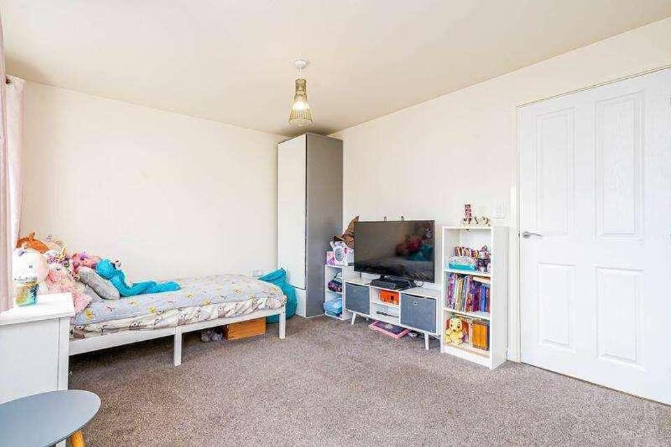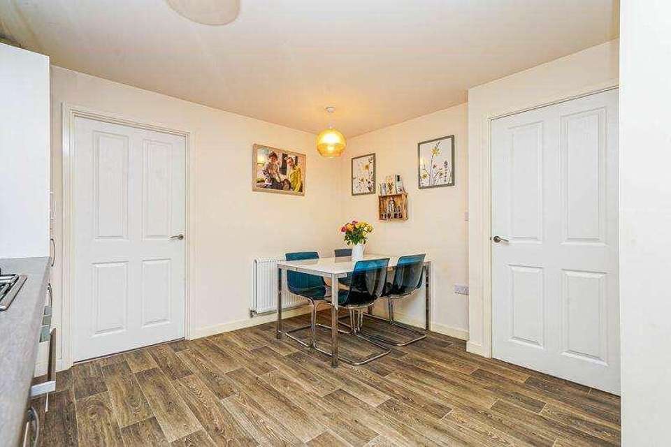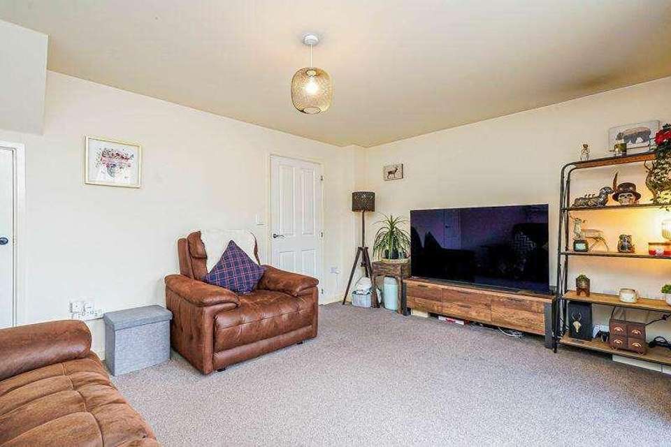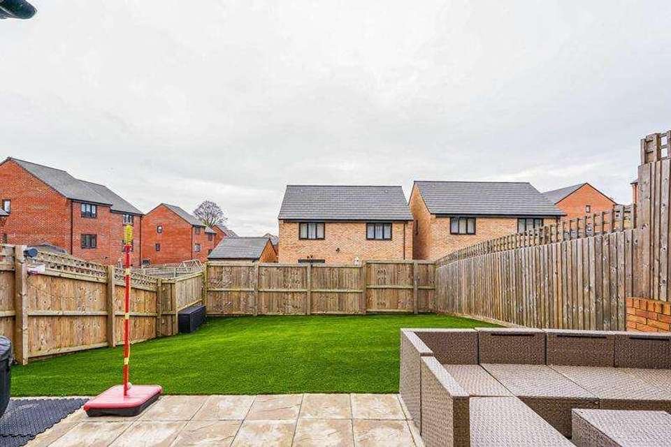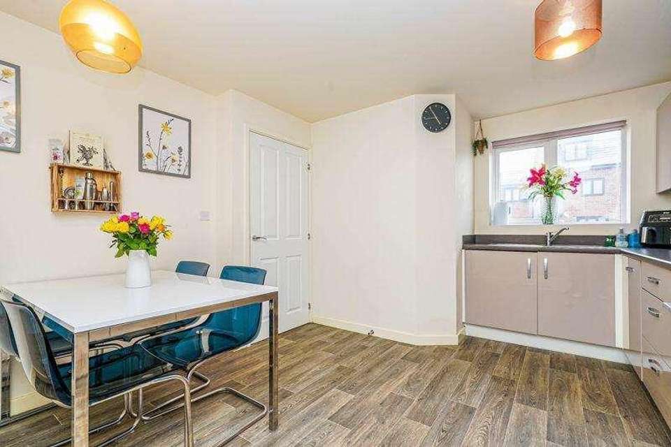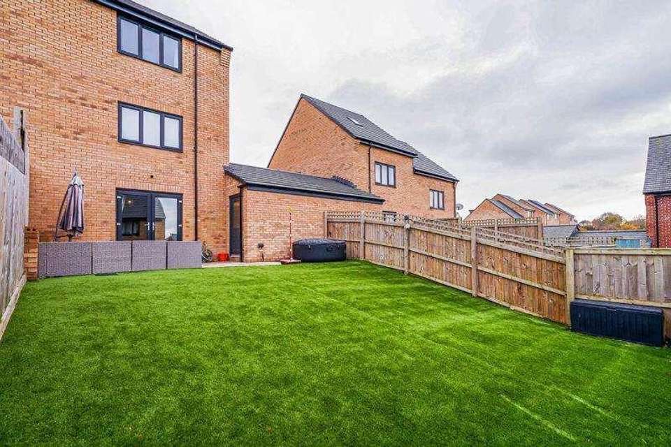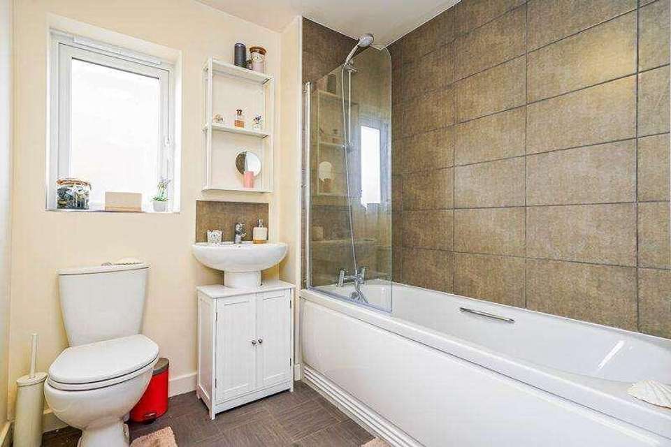4 bedroom semi-detached house for sale
Leeds, LS14semi-detached house
bedrooms
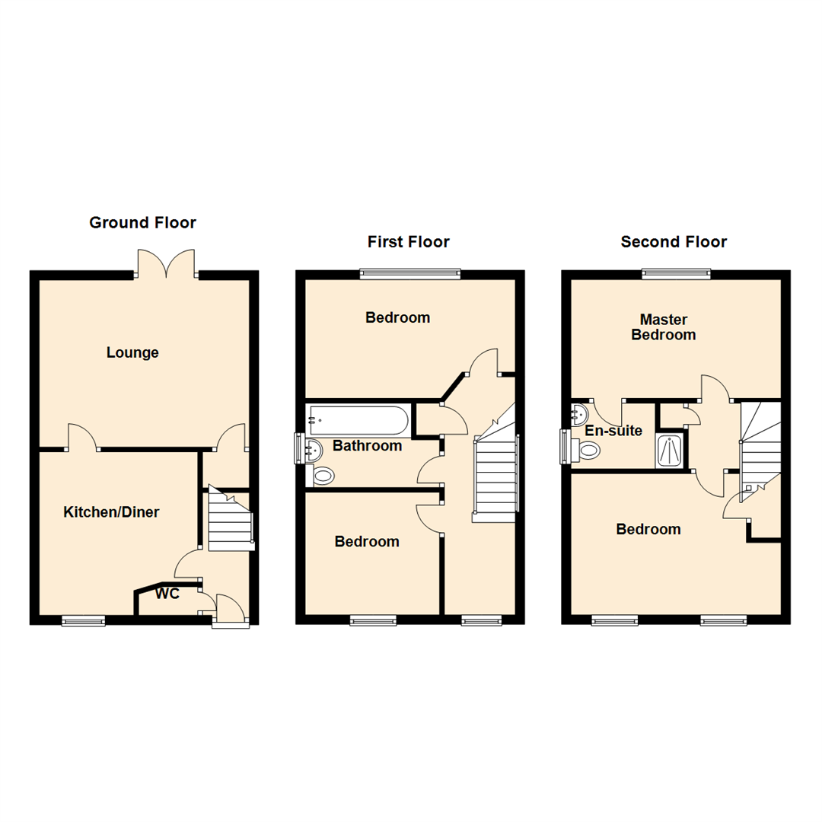
Property photos

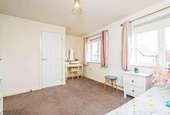
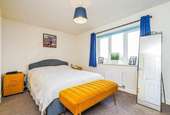
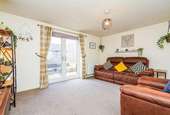
+12
Property description
***STUNNING FAMILY HOME. MUST BE SEEN TO BE APPRECIATED.* EASY ACCESS TO AMENITIES & TRANSPORT LINKS.***A spacious accommodation with approx 1270 sq ft which is superbly presented comprising; entrance hallway, living room, kitchen/diner, downstairs WC, four good size bedrooms with an en-suite to the master bedroom and a family bathroom.Outside has an enclosed rear garden, single garage with drive providing ample parking with an electric car charging point. Popular location close to numerous local amenities including shops, schools and transport links.Ground FloorEntrance hallEntrance hall with stairs to the first floor and doors to a WC and kitchen/diner.WCCloakroom with hand basin, W.C., central heating radiator and a double-glazed window.Kitchen/diner4.08 x 3.5 (13'4 x 11'5 )The good size kitchen/diner has a range of fitted gloss units with contrasting work surfaces, an integrated electric oven and a gas hob with an extractor over. Double-glazed window to the front aspect and wood effect flooring.Lounge4.5 x 3.58 (14'9 x 11'8 )The living room is situated to the rear of the property and has patio doors which lead to the rear garden. The room has a central heating radiator and a useful under stairs storage cupboard.First FloorBedroom 34.5 x 2.66 (14'9 x 8'8 )Bedroom three is a spacious double with views over the rear garden, a central heating radiator and plenty of space for wardrobes and storage.Bedroom 42.88 x 2.46 (9'5 x 8'0 )Bedroom four is situated to the front of the property and would easily accommodate a small double. Double-glazed window and a central heating radiator.BathroomThe house bathroom is partly tiled and comprises; shower with screen over the bath, pedestal hand wash basin, W.C and a double-glazed window.Second FloorMaster Bedroom4.5 x 2.7 (14'9 x 8'10 )The master bedroom has views over the rear garden, a radiator and access to the en-suite.En-suiteHaving a shower cubicle, a pedestal wash hand basin, W.C., radiator and a double-glazed window.Bedroom 24.5 x 3.36 (14'9 x 11'0 )The second double bedroom has an over stairs storage cupboard, two double-glazed windows to the front of the property and a central heating radiator.ExteriorTo the front is a drive accessing the single garage with an EV charge point. The rear garden is of a superb size and mainly lawned with a flagged patio.
Council tax
First listed
Over a month agoLeeds, LS14
Placebuzz mortgage repayment calculator
Monthly repayment
The Est. Mortgage is for a 25 years repayment mortgage based on a 10% deposit and a 5.5% annual interest. It is only intended as a guide. Make sure you obtain accurate figures from your lender before committing to any mortgage. Your home may be repossessed if you do not keep up repayments on a mortgage.
Leeds, LS14 - Streetview
DISCLAIMER: Property descriptions and related information displayed on this page are marketing materials provided by Emsleys Estate Agents. Placebuzz does not warrant or accept any responsibility for the accuracy or completeness of the property descriptions or related information provided here and they do not constitute property particulars. Please contact Emsleys Estate Agents for full details and further information.





