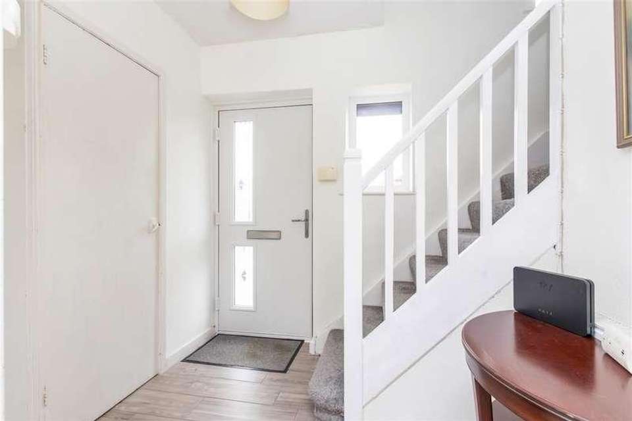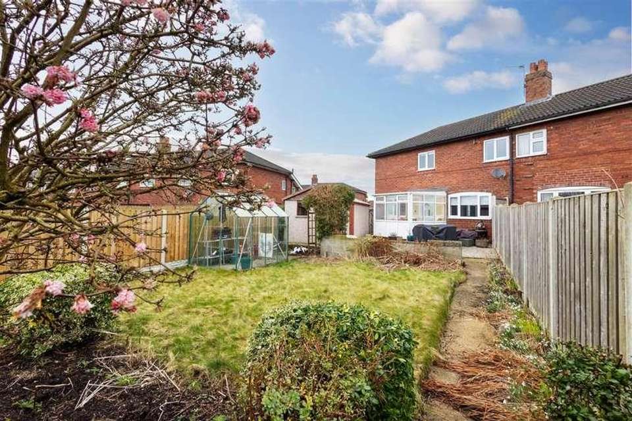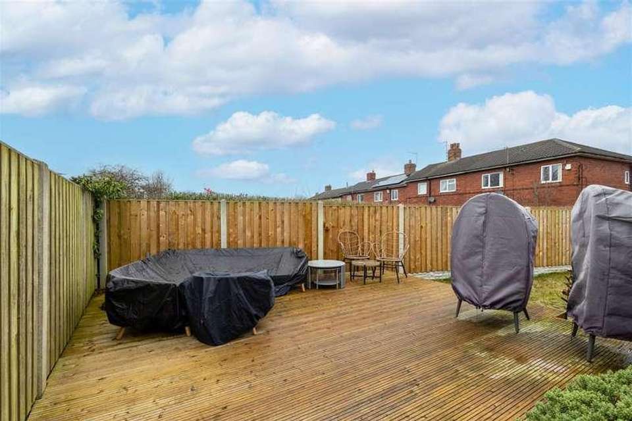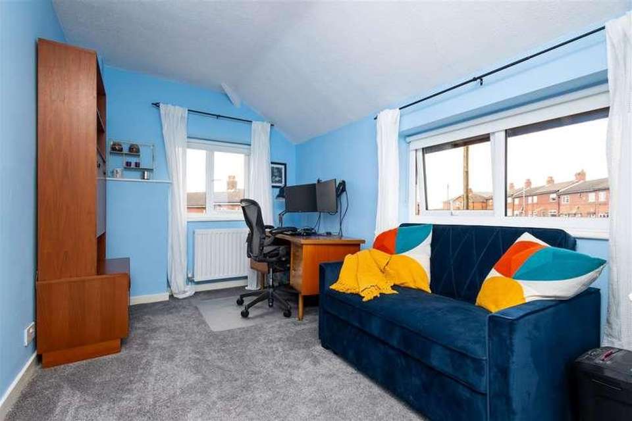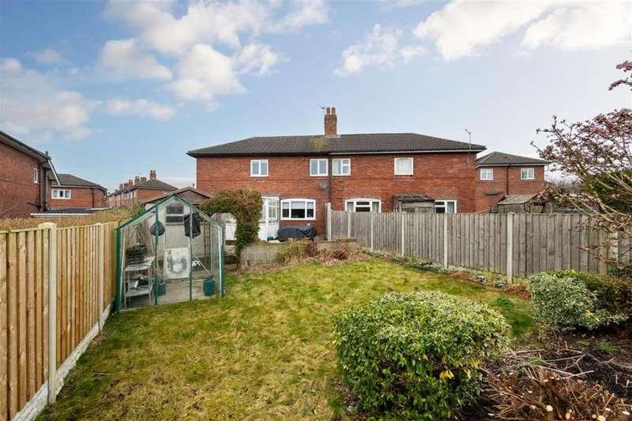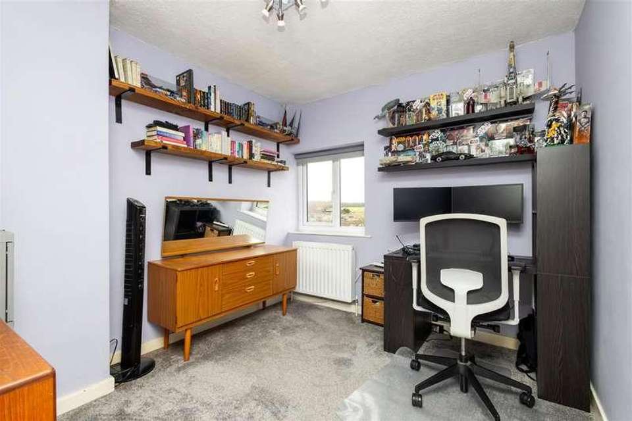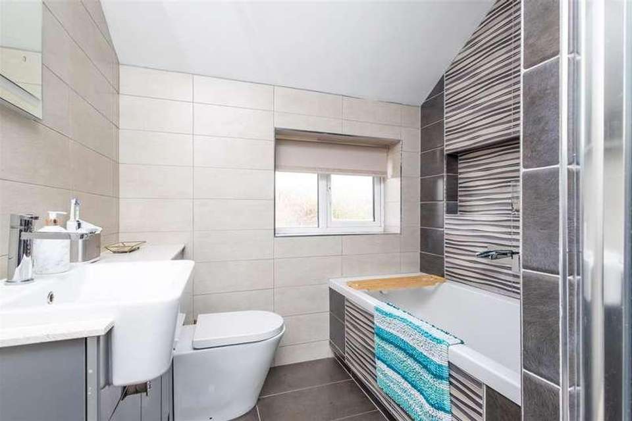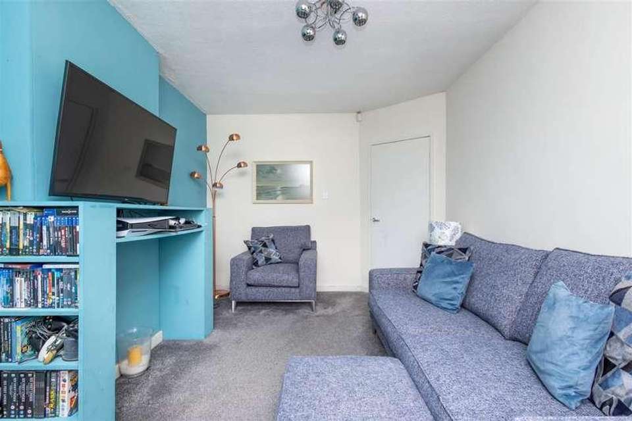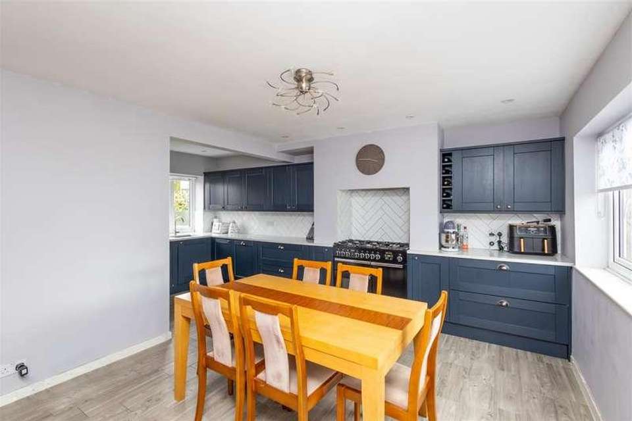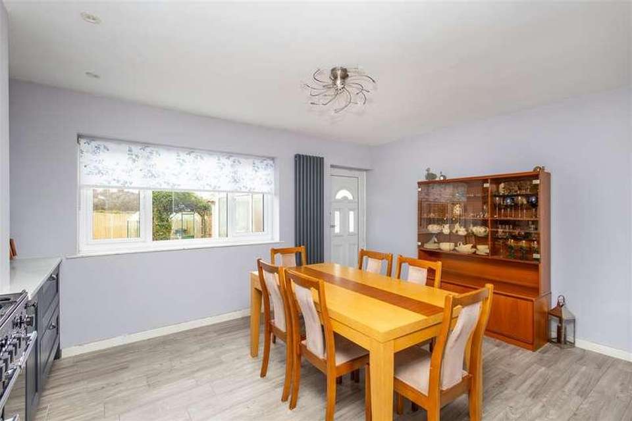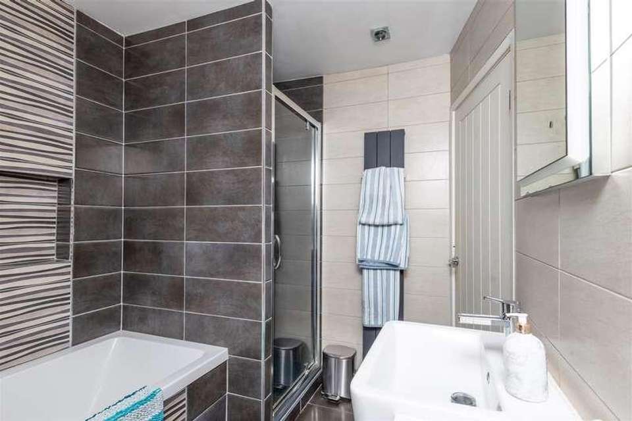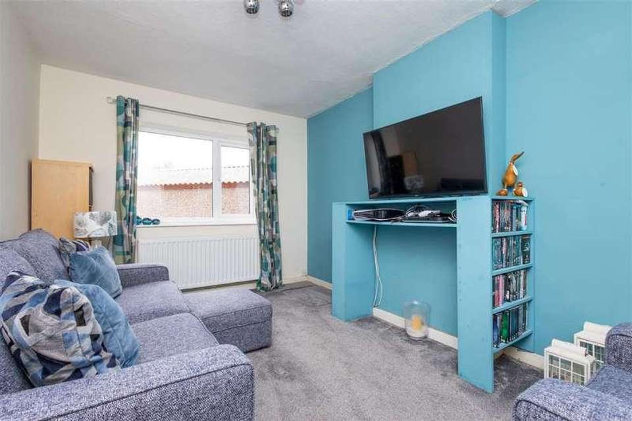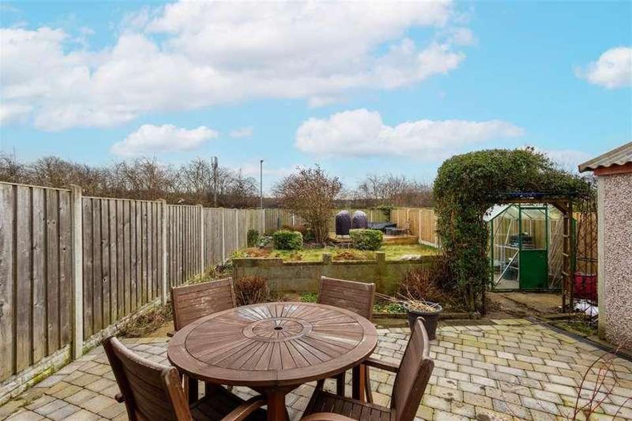3 bedroom semi-detached house for sale
Leeds, LS25semi-detached house
bedrooms
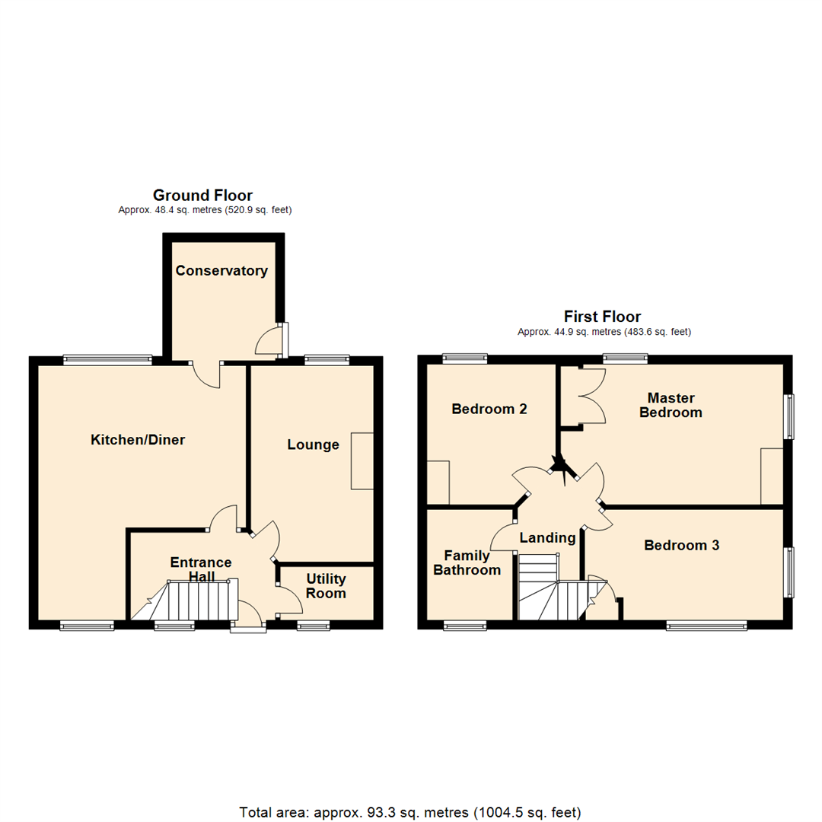
Property photos

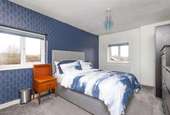
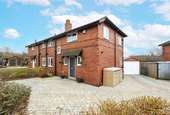
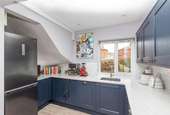
+13
Property description
***LARGER THAN AVERAGE THREE BEDROOM SEMI-DETACHED * MODERN KITCHEN * RE-FURBISHED BATHROOM ***Located near the train station and close to motorway links, this beautiful LARGER THAN AVERAGE THREE BEDROOM SEMI-DETACHED PROPERTY offers accommodation ideal for most families. Offered with modern fixtures and fitments overall, the property boasts a generous plot size, including a good size rear garden, a larger than average garage and a block-paved driveway with parking for three cars.The ground floor features a large modern fitted kitchen with dining space, which has been recently refurbished and is equipped with modern appliances, including quality quartz worktops and a range style cooker, and offers ample space for dining, a useful utility room and a lounge. In addition, the property benefits from having a conservatory, which over looks the rear garden. Upstairs, you will find the spacious master bedroom, complete with fitted wardrobes, providing plenty of storage space. An additional two double bedrooms are available, ready to be transformed to suit your needs. The refurbished bathroom provides a fresh and clean feel to the property and has a four piece modern suite.This property is perfect for families, with its spacious layout and convenient location and is not over looked to the rear. The larger than average garage offers ample storage space and potential for various uses. The property has been well maintained and offers an abundance of space both inside and outside, benefits from double-glazing, central heating and CCTV for added security. * Call now 24 hours a day, 7 days a week to arrange your viewing. *Ground floorEntrance HallDouble-glazed window to the front, radiator, tiled flooring, stairs to first floor landing and a door to:Utility Room1.19m x 2.08m (3'11 x 6'10 )Plumbing for a washing machine, space for a tumble dryer, double-glazed window to the front and a wall mounted gas boiler.Lounge4.37m x 2.74m (14'4 x 9'0 )Double-glazed window to the rear and a radiator.Kitchen/Diner5.66m max x 4.62m max (18'7 max x 15'2 max)Fitted with a range of 'on trend' navy blue base and eye level units with quality quartz worktop space over, drawers and sink unit with single drainer and mixer tap. Double-glazed window to the front, double glazed-window to the rear, space for a fridge/freezer, dual fuel range style cooker with gas hob and electric oven, built-in dishwasher and fitted bin. Contemporary style wall mounted radiator and a door to:Conservatory2.64m x 2.29m (8'8 x 7'6 )PVCu double-glazed construction with double-glazed windows, a poly-carbonate roof and a double-glazed side door to the garden.First floorLandingDoors to:Master Bedroom3.15m x 4.95m max (10'4 x 16'3 max )Double-glazed window to the rear, double-glazed window to the side, radiator and built-in wardrobes with hanging rail and shelving.Bedroom 23.12m max x 2.77m max (10'3 max x 9'1 max )Double-glazed window to the rear and a radiator.Bedroom 32.46m x 4.42m (8'1 x 14'6 )Double-glazed window to the front, double-glazed window to the side, a built-in storage cupboard andf a radiator.Family BathroomFitted with a four piece suite comprising; deep panelled bath with a waterfall tap, wash hand basin with a base cupboard and storage under, shower enclosure with a 'drencher' style head and an additional hand shower attachment and a WC with a hidden cistern. Fully tiled, wall mounted contemporary style radiator, concealed lights, extractor fan, tiled floor and a double-glazed window to the front.OutsideThe property is on a corner plot, with a shared driveway entrance that leads to a block-paved private driveway to the front and side. The driveway offers off-road parking for at least three cars and leads to the garage. In addition, there is a small front garden with shrubs. There is a larger than average detached garage, with an up-and-over door. Side gated access leads to a large fully enclosed garden with a block-paved patio seating area, which leads to a lawned garden with mature shrubs. To the rear of the lawn, there a raised timber decked seating area, which offers an excellent area to relax and entertain.
Council tax
First listed
Over a month agoLeeds, LS25
Placebuzz mortgage repayment calculator
Monthly repayment
The Est. Mortgage is for a 25 years repayment mortgage based on a 10% deposit and a 5.5% annual interest. It is only intended as a guide. Make sure you obtain accurate figures from your lender before committing to any mortgage. Your home may be repossessed if you do not keep up repayments on a mortgage.
Leeds, LS25 - Streetview
DISCLAIMER: Property descriptions and related information displayed on this page are marketing materials provided by Emsleys Estate Agents. Placebuzz does not warrant or accept any responsibility for the accuracy or completeness of the property descriptions or related information provided here and they do not constitute property particulars. Please contact Emsleys Estate Agents for full details and further information.





