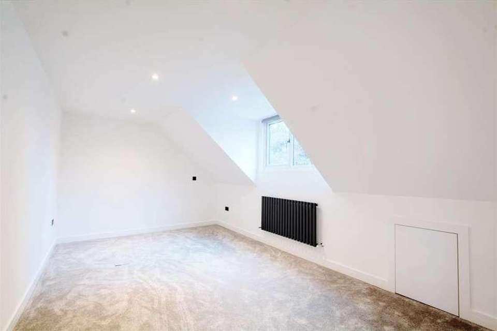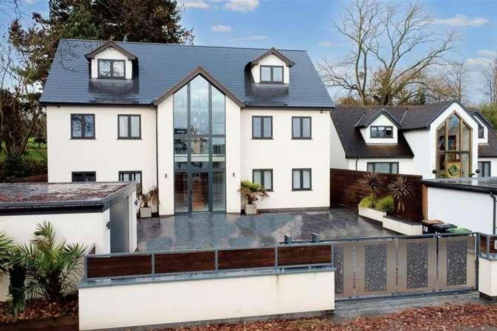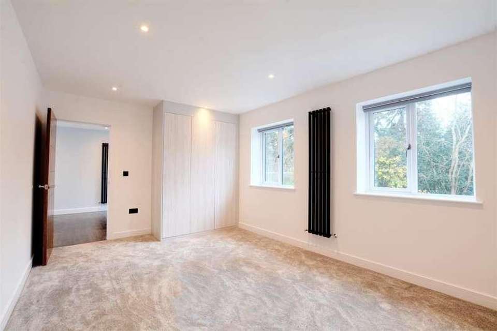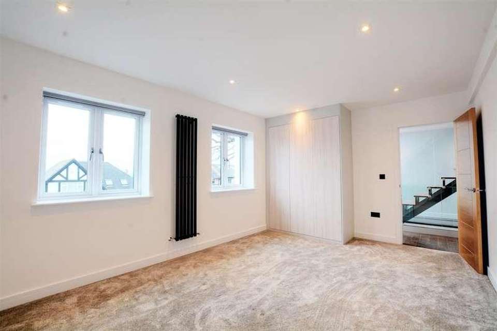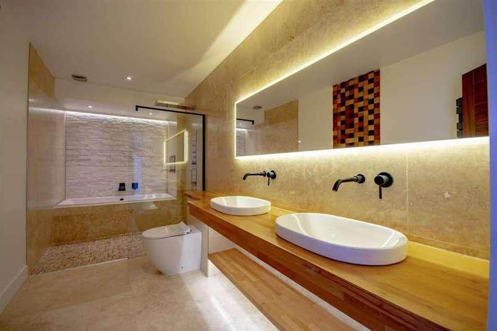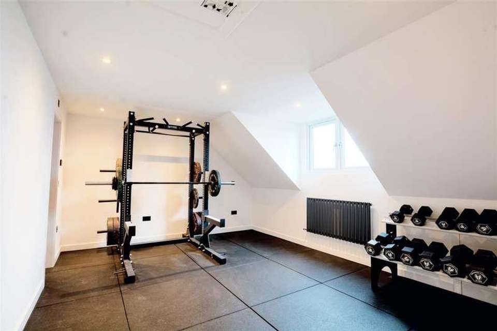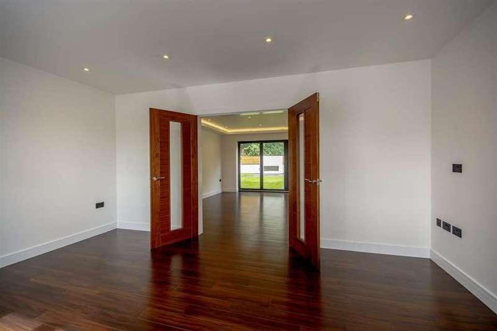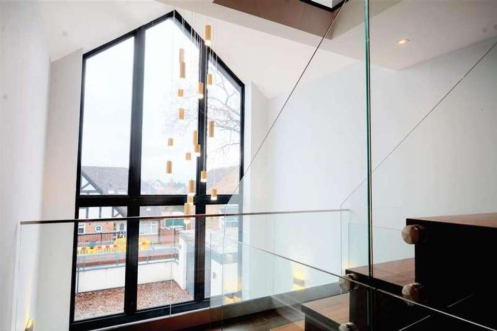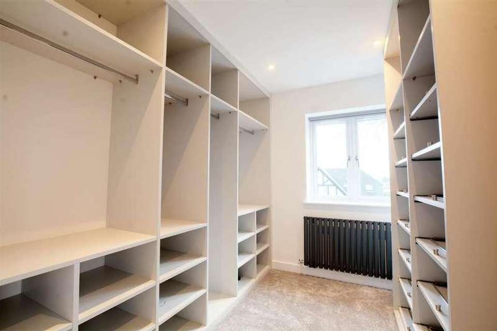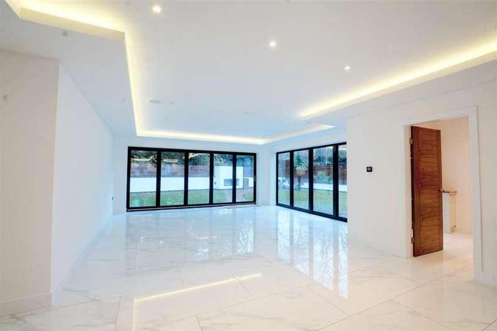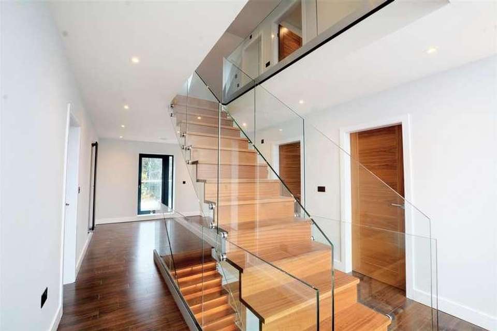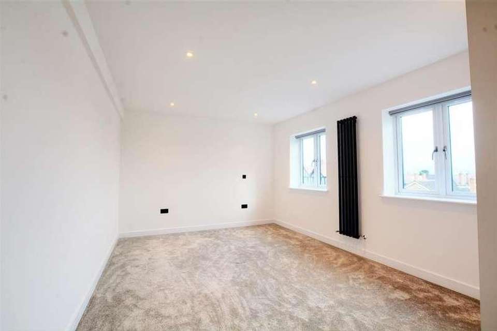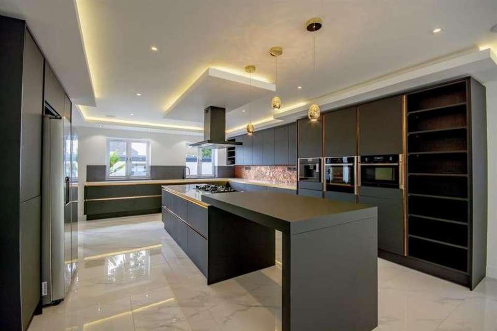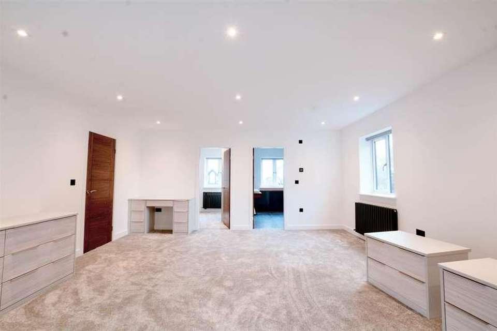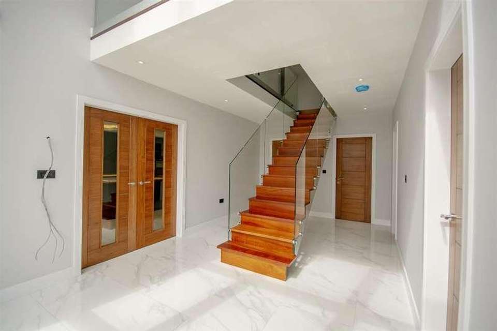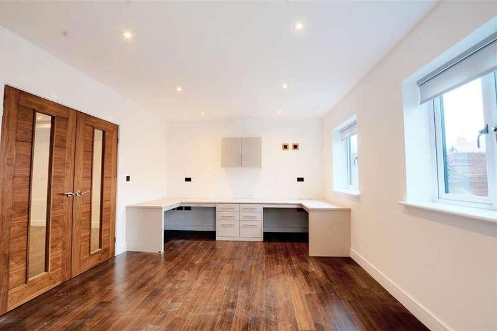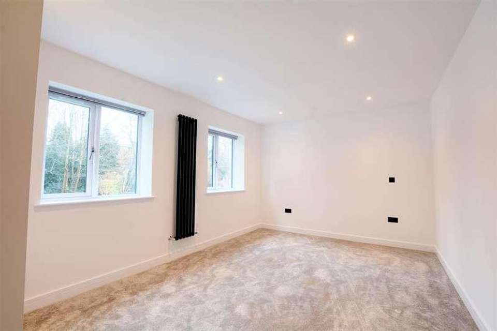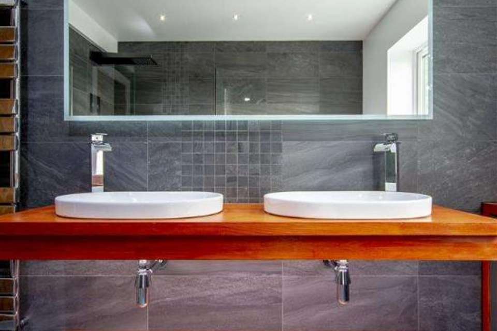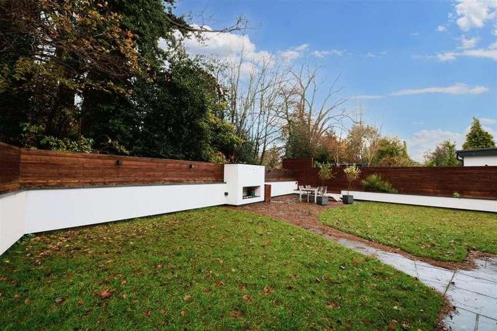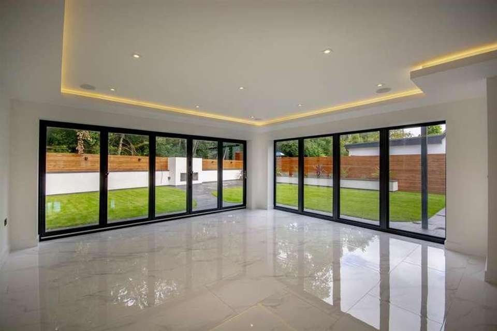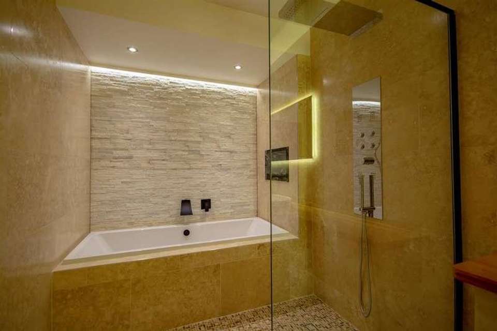6 bedroom detached house for sale
Nottingham, NG9detached house
bedrooms
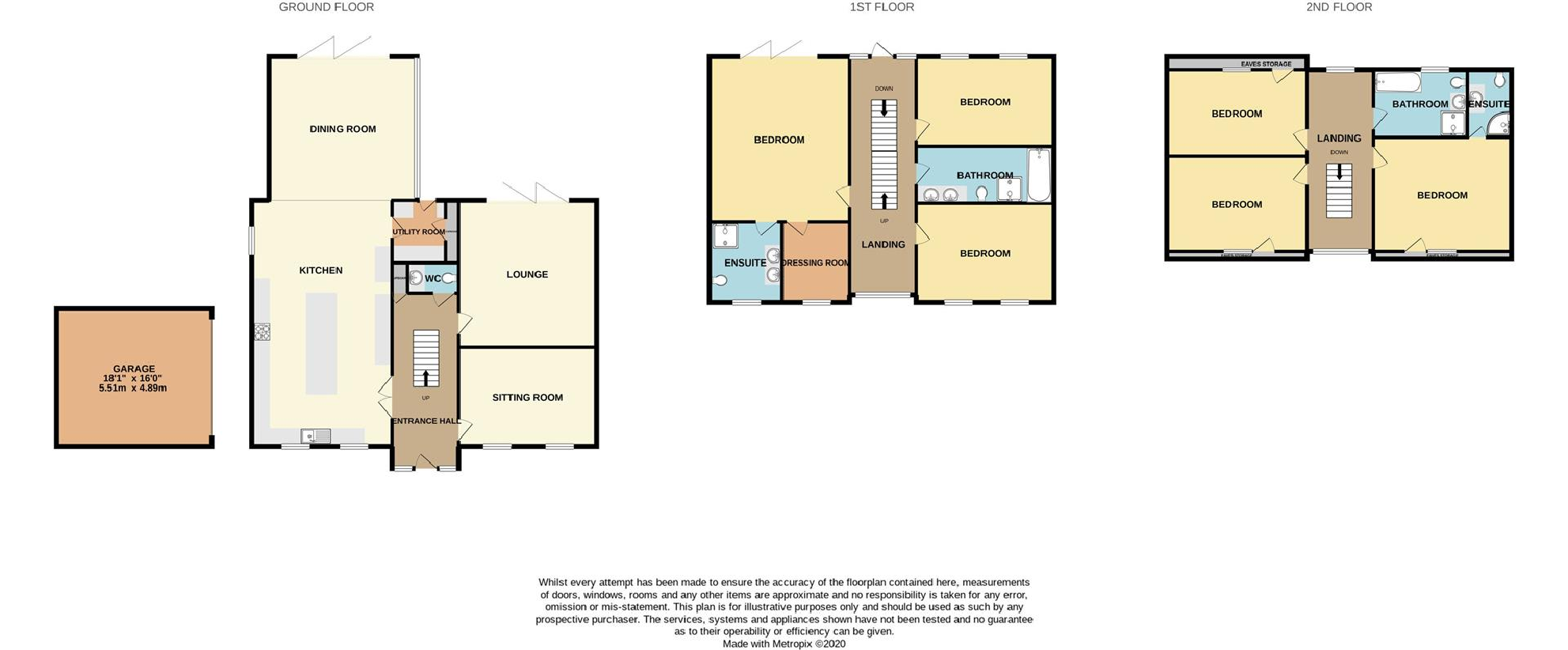
Property photos

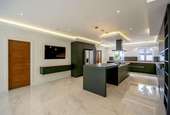

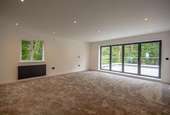
+31
Property description
An outstanding six bedroom modern detached house. Stylish and contemporary accommodation arranged over three floors with a golf course view to the rear.A contemporary and stylish six bedroom detached house with scenic views over Beeston Golf Course.Completed to an exceptional high specification and with quality standard fixtures and fittings throughout, this beautiful property offers luxurious living whilst being ideally located within close proximity to an array of useful local amenities including shops, schools and excellent transport links. In brief the spacious and modern interior which is entered via a full height glazed atrium comprises hallway, a large open plan kitchen/diner and living space with twin bi-fold doors, utility room, study, sitting room, guest cloakroom. Rising to the first floor is a spacious galleried landing, main bedroom suite with dressing room and balcony, two further double bedrooms and a bathroom, then rising to the second-floor spacious landing there is a double bedroom with en-suite, two further double bedrooms and a bathroom.Outside to the front on the property, a gated driveway provides ample car standing for multiple vehicles along with a double garage. To the rear is a landscaped private and enclosed garden that is mainly laid to lawn.A rare opportunity to acquire such a remarkable property in a sought- after and preferred location, therefore an early internal viewing is highly advised in order to be fully appreciated.Aluminium double glazed entrance door which forms part of a large glazed atrium leads to a spacious hallway.Hallway6.22 x 3.23 (20'4 x 10'7 )Ceramic tiled flooring, floating staircase with Sapele wood treads with inset lighting and glazed panels.Kitchen/Diner/Living Area13.83 x 4.92 increasing to 5.27 (45'4 x 16'1 incAn extensive range of quality wall and base units with inset unit lighting, part copper splash back and part tiled splashback, granite work surfacing, breakfast bar, inset gas hob with extractor above, a hide and slide oven, combination microwave, coffee machine, integrated bin storage, double sink with mixer tap, integrated dishwasher and Samsung American style fridge freezer. Inset ceiling spotlights and speakers with Blue Tooth connectivity, wall mounted Samsung television bi-fold aluminium door leading to the rear garden, cornice inset lighting and three UPVC double glazed windows.Utility Room2.40 x 2.22 (7'10 x 7'3 )Fitted wall and base units, wooden work surfacing, fitted washing machine and tumble dryer, ceramic tiled flooring, inset ceiling spotlights and aluminium double glazed door to the exterior.Boiler RoomWith Ideal boiler, water tank and tiled flooring.Study4.91 x 3.53 (16'1 x 11'6 )Two UPVC double glazed windows, inset ceiling spotlights and bamboo flooring.Sitting Room5.03 x 4.91 (16'6 x 16'1 )Aluminium double glazed bi-fold doors leading to the rear garden, inset ceiling spotlights and inset cornice lighting.Guest CloakroomFitted with a low level WC, wash hand basin with tiled splash back, tiled flooring and extractor fanThe entire ground floor benefits from underfloor heating that is run from the gas boiler.First Floor LandingStairs off to a first floor galleried landing with bamboo flooring, inset ceiling spotlights, radiator and double glazed aluminium door leading to the balcony.Main Bedroom Suite5.74 x 4.94 (18'9 x 16'2 )Aluminium bi-fold doors leading to the balcony, radiator and inset ceiling spotlights.Dressing Room2.86 x 2.42 (9'4 x 7'11 )Radiator, UPVC double glazed window and inset ceiling spotlights.En-SuiteWith his and hers wash hand basins inset to a beech vanity unit with illuminated mirror above and shaver point, low level WC, double shower cubicle with mains control overhead shower with further body jets and shower handset, glazed shower screen, part tiled walls, tiled flooring, wall mounted heated towel rail, UPVC double glazed window, inset ceiling spotlights, extractor fan and underfloor heating.Bedroom Two4.91 x 3.24 (16'1 x 10'7 )Two UPVC double glazed windows, radiator and inset ceiling spotlights.Bedroom Three4.91 x 3.34 (16'1 x 10'11 )Two UPVC double glazed windows, radiator and inset ceiling spotlights.BathroomWith his his and hers wash hand basins inset to vanity unit with an illuminated mirror and shaver point above, WC, double shower cubicle with mains control overhead shower, further body jets and shower handset, bath with waterfall style taps, inset ceiling spotlights, extractor fan, wall mounted heated towel rail, tiled flooring, tiled walls and underfloor heating.Second Floor LandingWith bamboo flooring, inset ceiling spotlights, radiator and UPVC double glazed window.Bedroom Four4.93 x 3.75 (16'2 x 12'3 )UPVC double glazed window, radiator and inset ceiling spotlights.En-SuiteFitted with a low WC, wash hand basin inset to vanity unit with illuminated mirror above and shaver point, shower cubicle with mains overhead shower, further shower handset and body jets, fully tiled walls, tiled flooring, extractor fan and underfloor heating.Bedroom Five4.97 x 3.09 (16'3 x 10'1 )UPVC double glazed window, radiator and inset ceiling spotlights.Bedroom Six4.97 x 3.10 (16'3 x 10'2 )UPVC double glazed and radiator.BathroomWC, bath with waterfall style tap, wash hand basin inset to vanity unit with illuminated mirror and shaver point above, shower cubicle with mains overhead shower, further shower handset and body jets, fully tiled walls, tiled flooring, inset ceiling spotlights, extractor fan, UPVC double glazed window, wall mounted heated towel rail and electric underfloor heating.OutsideThe property is approached via electric remote controlled gates which lead to a Presscrete style driveway providing ample car standing enclosed with Siberian larch fencing with inset lighting and raised borders in front. A path runs along the side of the property to the rear where there is a primarily lawned garden with paving, raised border, Siberian larch fencing with inset lighting, outside tap and power point.Double Garage5.75 x 5.69 (18'10 x 18'8 )Electric roller door to the front, double glazed aluminium pedestrian door to the side, light and power.A Contemporary and Stylish Six Bedroom Detached House with Scenic View of Beeston Golf Course.
Interested in this property?
Council tax
First listed
Over a month agoNottingham, NG9
Marketed by
Robert Ellis 12, High Rd,Beeston,Nottingham,NG9 2JPCall agent on 0115 922 0888
Placebuzz mortgage repayment calculator
Monthly repayment
The Est. Mortgage is for a 25 years repayment mortgage based on a 10% deposit and a 5.5% annual interest. It is only intended as a guide. Make sure you obtain accurate figures from your lender before committing to any mortgage. Your home may be repossessed if you do not keep up repayments on a mortgage.
Nottingham, NG9 - Streetview
DISCLAIMER: Property descriptions and related information displayed on this page are marketing materials provided by Robert Ellis. Placebuzz does not warrant or accept any responsibility for the accuracy or completeness of the property descriptions or related information provided here and they do not constitute property particulars. Please contact Robert Ellis for full details and further information.





