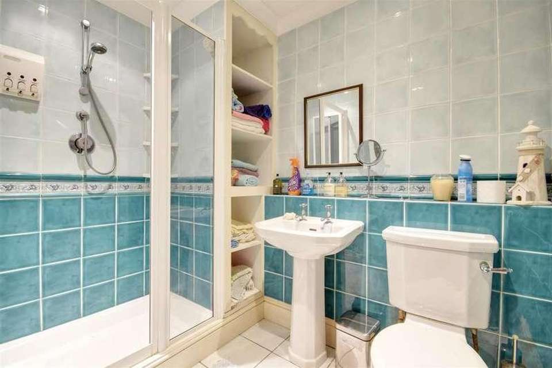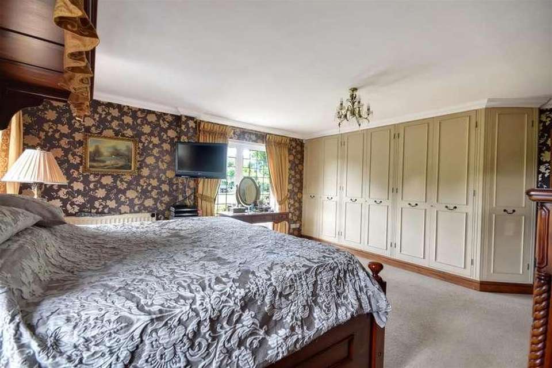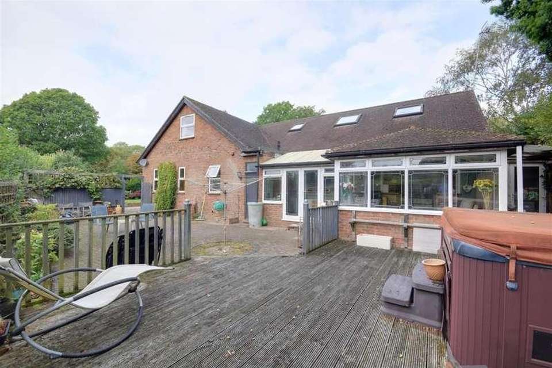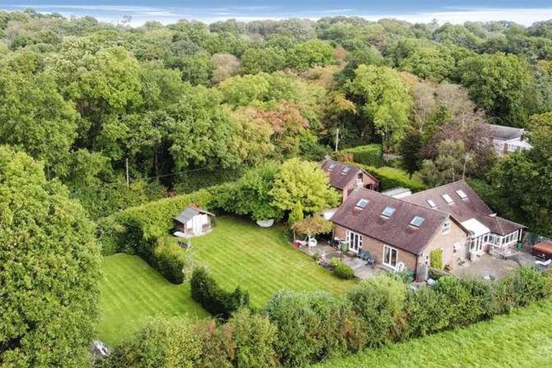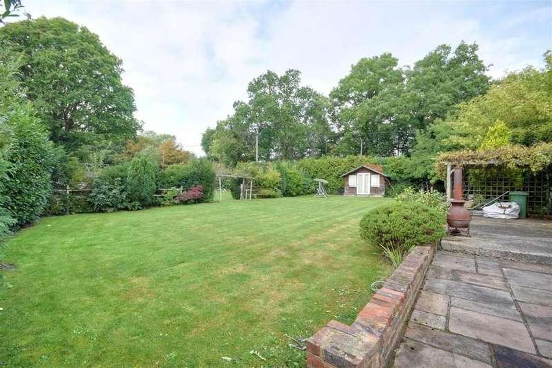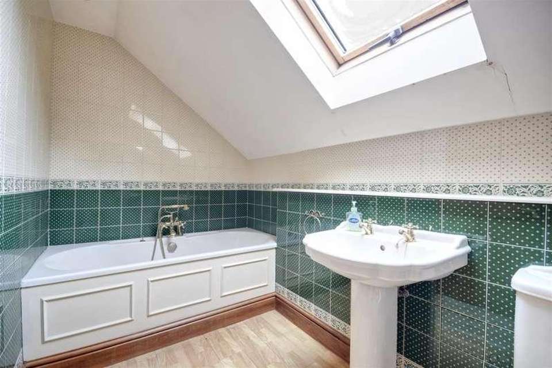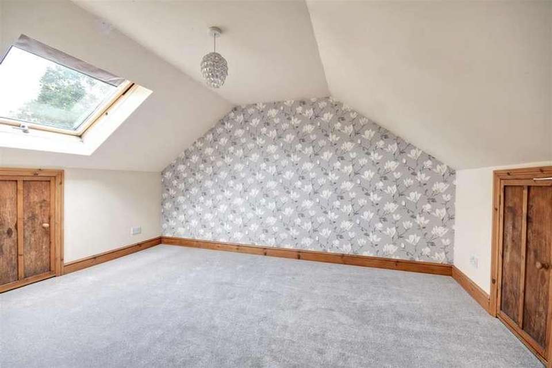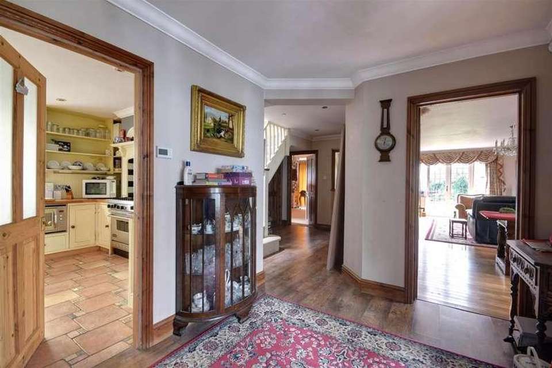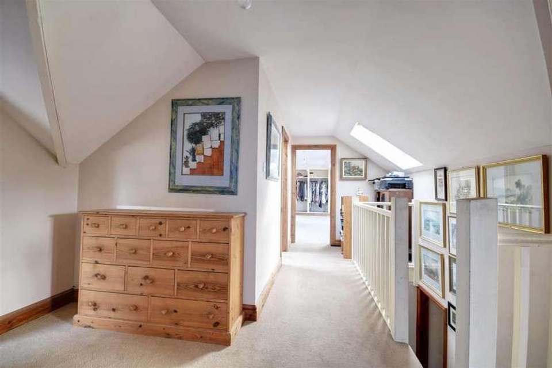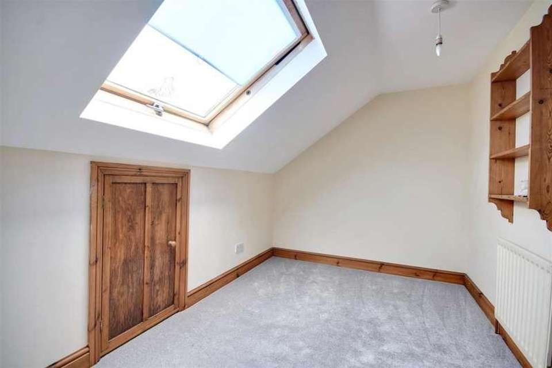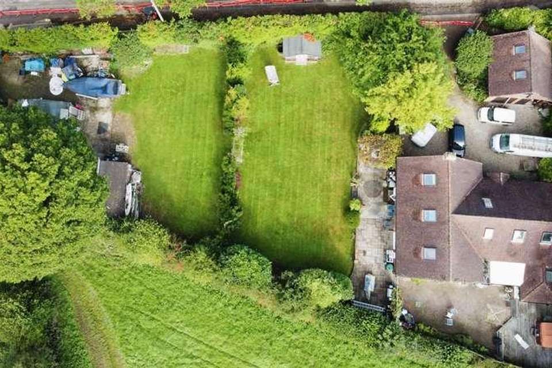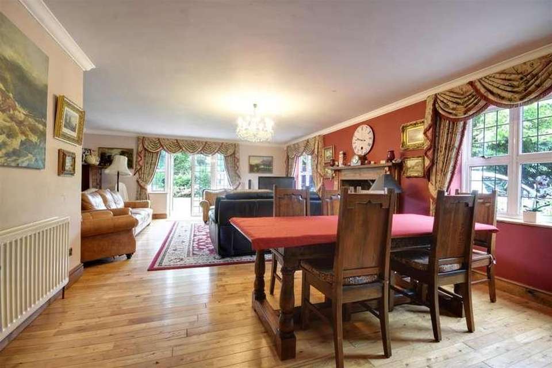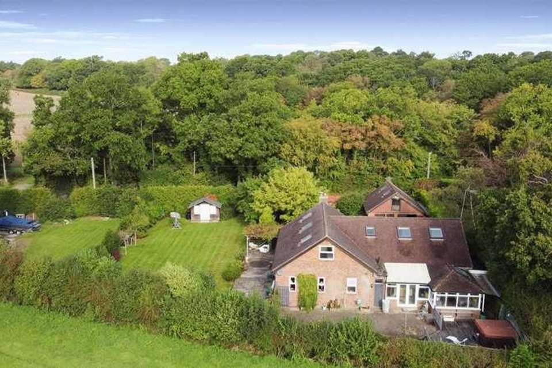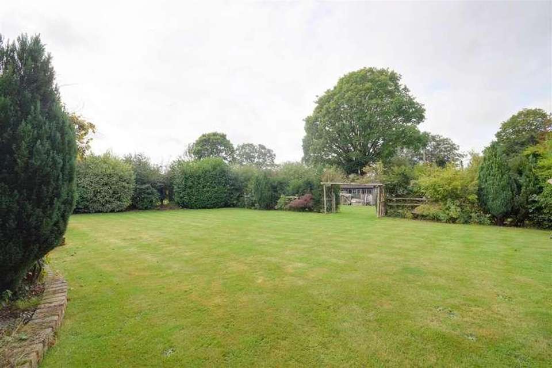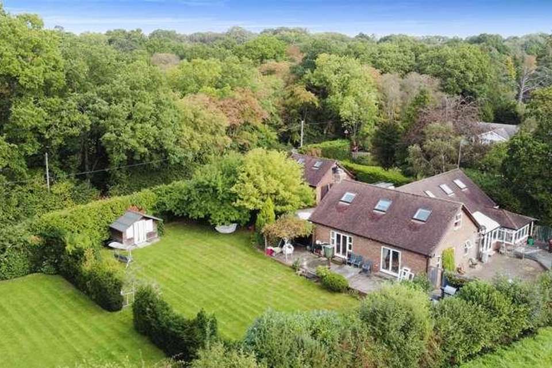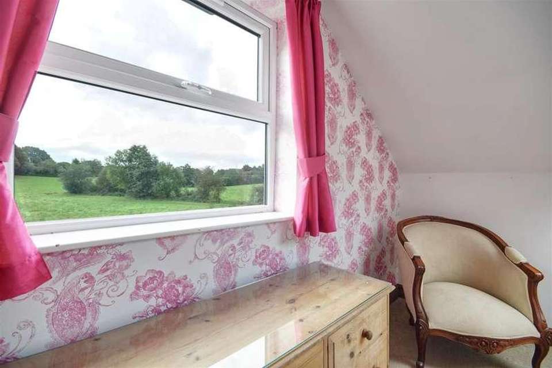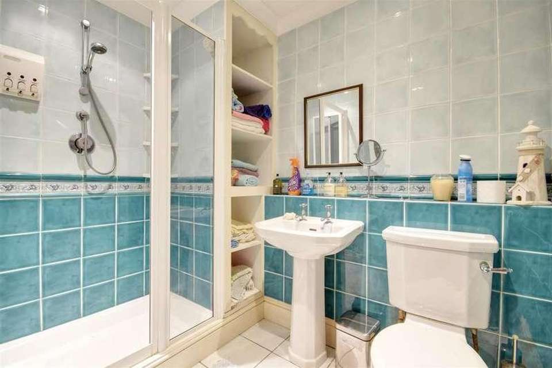5 bedroom detached house for sale
Beckley, TN31detached house
bedrooms
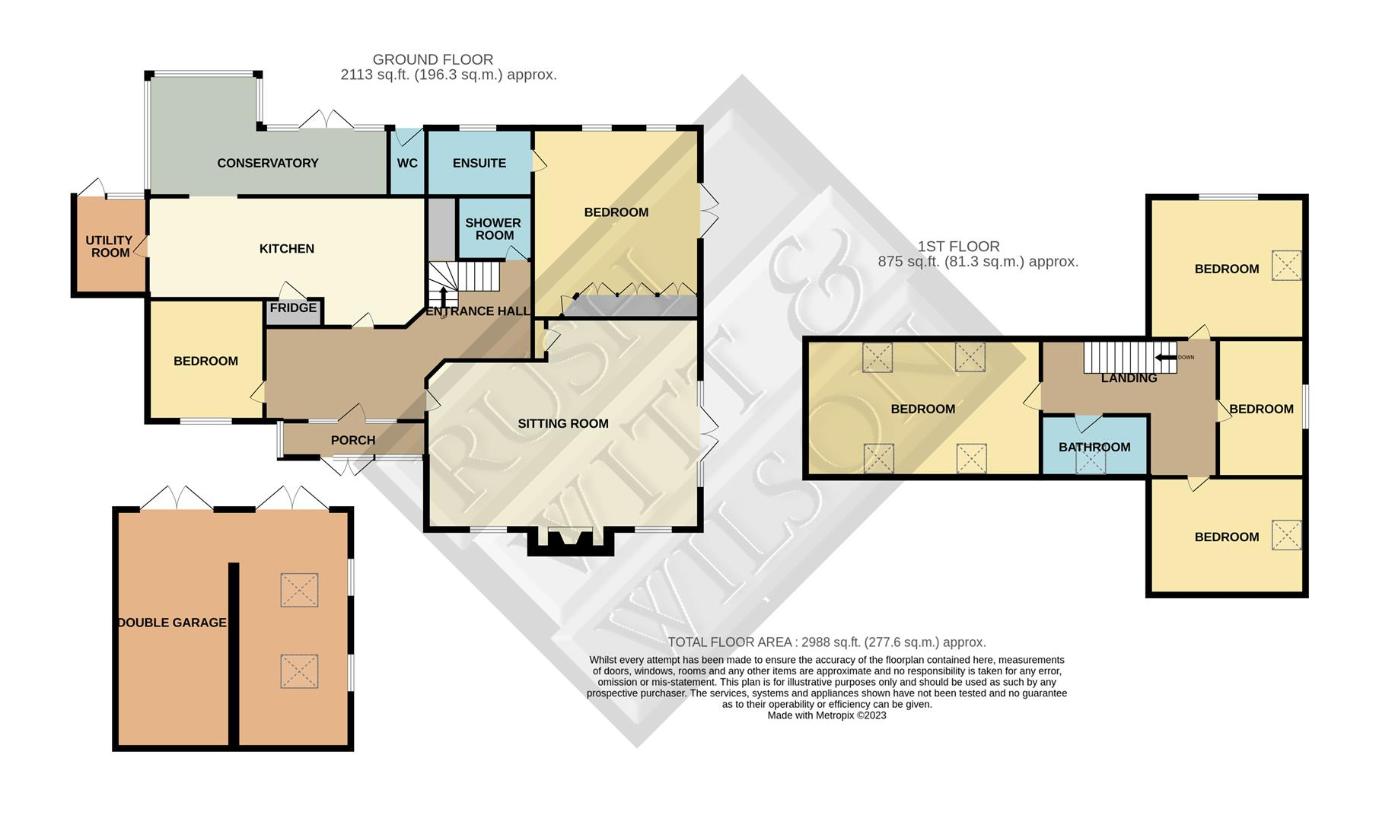
Property photos


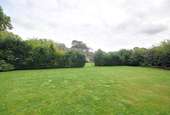

+26
Property description
An incredibly spacious five bedroom detached chalet style residence set within 0.44 acre enjoying a semi-rural position of Beckley Village backing onto fields. The property offers 2988 square feet of highly adaptable and versatile living accommodation arranged over two floors comprising a 25ft living / dining room with wood burning stove, 23ft shaker style kitchen with separate utility room and adjoining conservatory, ground floor study / optional sixth bedroom, shower room and generous master suite with fitted wardrobes, French doors to the rear and en-suite bathroom. To the first floor are four principal bedrooms including a 19ft second bedroom, two further spacious doubles, further single and main bathroom suite. Outside enjoys a private and established garden, predominantly laid to lawn with a variety of well stocked borders, paved side terrace and rear terraces offering a choice of alfresco dining or entertaining areas, garden summer house and further section of garden with a two work shops and independent gated access from the roadside. To the front provides ample off road parking and detached double considered to offer annex potential ( subject to planning consents). The property is conveniently located to the well regarded Village Primary School and just a short drive to Rye offering a range of High Street shopping and leisure facilities, mainline station to London and access to Camber Sands. Northiam Village is located just 1.5 miles away benefitting from two convenience stores, award winning Doctor's surgery, Opticians, Dentist surgery, popular Bakery and Hardware store. Further High Street Shopping is available and Tenterden and Rye just a short Drive away. CHAIN FREE.FrontPart block pave and aggregate driveway to front elevations via a brick pier entrance, established flowering shrub borders, high level fencing incorporating gate to garden from driveway, detached double garage with twin timber doors, covered entrance with UPVC front door to porch, external lighting, timber lean-to store.Entrance porch3.96m x 1.07m (13' x 3'6)UPVC front door with matching sidelight windows, flagstone flooring, further UPVC door and windows to reception hallway.Reception hallway7.70m x 2.64m narrowing to 2.51m (25'3 x 8'8 narroOak effect laminate flooring, radiator with decorative cover, light, consumer unit, turned carpeted staircase to first floor accommodation with low level cupboard below, power points, phone point.Office / Study / Bedroom 63.28m x 3.15m (10'9 x 10'4)Internal door, carpeted flooring, window to front with radiator below, light, power point.Kitchen7.14m x 2.74m (23'5 x 9')Part-glazed internal door, ceramic tile flooring, ceiling downlights, UPVC window and internal French doors to adjoining conservatory, kitchen hosts a variety of matching base and wall units with painted shaker style doors beneath Oak counter tops, double undermounted butler sink with tap, variety of above counter level power points, under counter space for dishwasher, fitted below counter level microwave, fitted stainless steel Viking professional range style double oven with six ring gas burner and twin hot plate, tile splashbacks, fitted extractor canopy with light over, painted tongue and groove wall panelling, walk-in larder fridge, further fitted shaker style dresser unit, internal door utility room.Utility room3.18m x 1.45m (10'5 x 4'9)Internal door, ceramic tile flooring, door to rear aspect, space for American style fridge / freezer, ceiling light, space for washing machine and tumble dryer.Conservatory7.06m x 3.51m max (23'2 x 11'6 max)Open access from kitchen, Oak effect laminate flooring, pitched roof with Velux style window to side aspect, windows to side and rear with further French doors to the rear terrace, power points, light, TV point, radiator.Living room7.67m x 5.79m narrowing to 4.29m (25'2 x 19' narroInternal door, solid oak flooring, space for dining table and chairs, two windows to front aspect, French doors with sidelight windows to side terrace and gardens, fireplace housing a cast iron multi-fuel stove with timber surround, variety of power points, TV point, cupboard via door, double radiator.Shower room2.31m x 1.70m (7'7 x 5'7)Internal door, ceramic tile flooring, ceiling downlights, push flush WC, pedestal wash basin, shower enclosure via bi-folding door, concealed shower mixer, radiator, built in shelving, extractor fan.Bedroom 15.18m x 4.47m (17' x 14'8)Internal door, carpeted flooring, two windows to rear aspect, radiator, French doors to side terrace and gardens, internal door to en-suite bathroom, full length fitted wardrobes via painted shaker style doors, light, variety of power point, TV point.En-suite bathroom2.64m x 1.83m (8'8 x 6')Internal door, ceramic tile flooring window to rear aspect, push flush WC and pedestal wash basin, ceramic wall tiling, ceiling downlights, double ended bath suite with central taps, extractor fan.Stairs and landingTurned carpeted staircase leading to first floor landing, airing cupboard, access panel to loft over landing, velux style window to rear aspect, light, power point.Bedroom 34.29m x 3.86m (14'1 x 12'8)Internal door, carpeted flooring, velux style window to rear elevations, window to rear aspect enjoying an elevated vista over meadows, radiator, eaves storage cupboards, power points, TV point.Bedroom 44.29m x 3.20m (14'1 x 10'6)Internal door, carpeted flooring, Velux style window to side aspect, eaves storage cupboards to each side aspect, radiator,light, power points.Family bathroom2.90m x 1.65m (9'6 x 5'5)Internal door, timber effect laminate flooring, velux style window to front, push flush WC, pedestal wash basin, bath suite with brass taps, light, radiator.Bedroom 25.82m x 3.71m (19'1 x 12'2)Internal door, carpeted flooring, two velux style windows to rear aspect, two eaves storage cupboards to front and rear, built in wardrobes with shelving and hanging rails, radiator, power points, light.Bedroom 53.78m x 2.31m (12'5 x 7'7)Internal door, carpeted flooring, velux style window to side aspect, light, eaves storage cupboard, radiator, power point.GardensPrivate and established gardens predominantly laid to lawn hosting a variety of well stocked planted borders enclosed by a combination of high level fencing and mature conifer hedgerow, paved terrace to side elevations, pergola with climbing vine, high level gate to drive, summer house with power, open walkway leading to second section of garden with a variety or workshops with external lighting, further double high level gates to roadside, paved terrace to rear elevations with outside WC housing the gas boiler, decked corner terrace with external tap and lighting.Detached double garage6.20m x 5.94m (20'4 x 19'6 )Twin double timber doors to front, external door to gable end providing access to first floor storage, power supply and lighting, stud wall partition between two bays. 20'4 x 9'3 (Left bay), 20'4 x 10'3 (Right bay), boarded loft space over with two Velux style windows to side aspect.ServicesMains gas central heating.Mains drainage.Local authority - Rother District Council. Band D.Agents noteNone of the services or appliances mentioned in these sale particulars have been tested. It should also be noted that measurements quoted are given for guidance only and are approximate and should not be relied upon for any other purpose.Disclaimer - To comply with the Estate Agents Act 1979, interested parties are informed that the vendor is a family member of an employee of Rush Witt & Wilson.
Interested in this property?
Council tax
First listed
Over a month agoBeckley, TN31
Marketed by
Rush Witt & Wilson Ambelia,Main Street,Northiam, East Sussex,TN31 6LPCall agent on 01797 253 555
Placebuzz mortgage repayment calculator
Monthly repayment
The Est. Mortgage is for a 25 years repayment mortgage based on a 10% deposit and a 5.5% annual interest. It is only intended as a guide. Make sure you obtain accurate figures from your lender before committing to any mortgage. Your home may be repossessed if you do not keep up repayments on a mortgage.
Beckley, TN31 - Streetview
DISCLAIMER: Property descriptions and related information displayed on this page are marketing materials provided by Rush Witt & Wilson. Placebuzz does not warrant or accept any responsibility for the accuracy or completeness of the property descriptions or related information provided here and they do not constitute property particulars. Please contact Rush Witt & Wilson for full details and further information.


