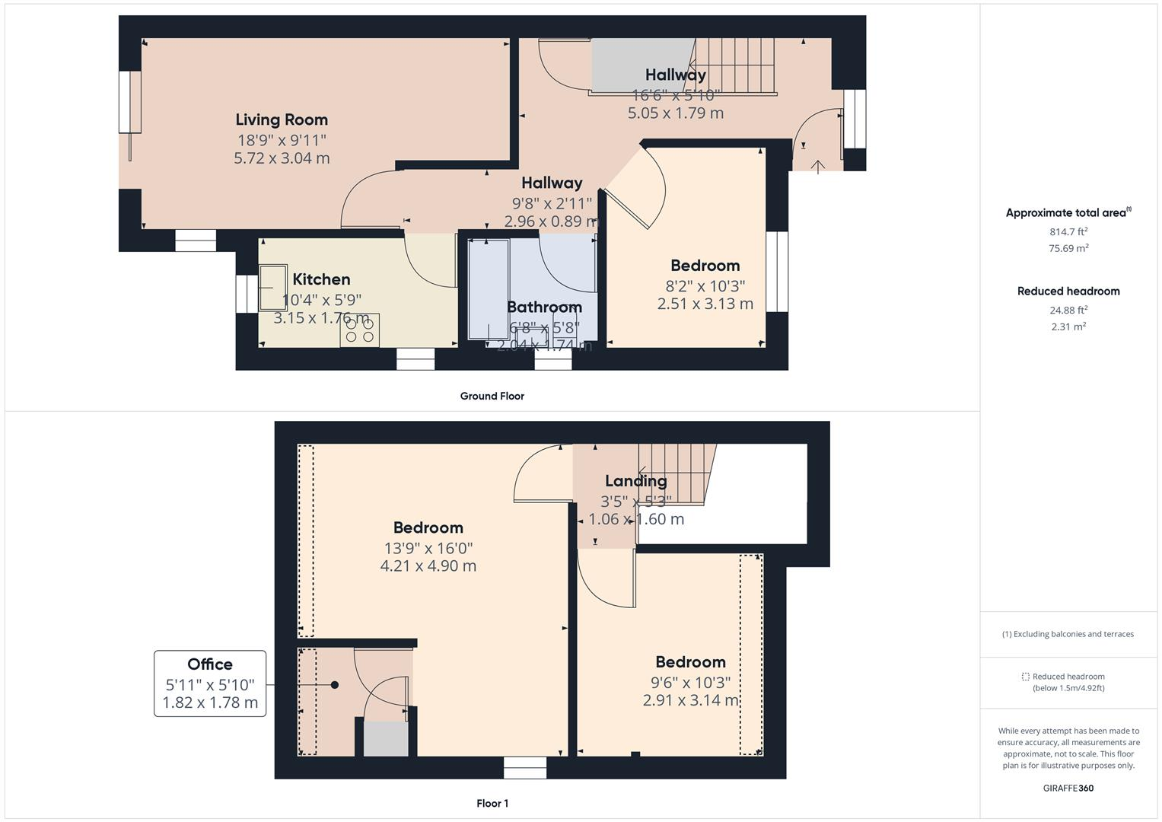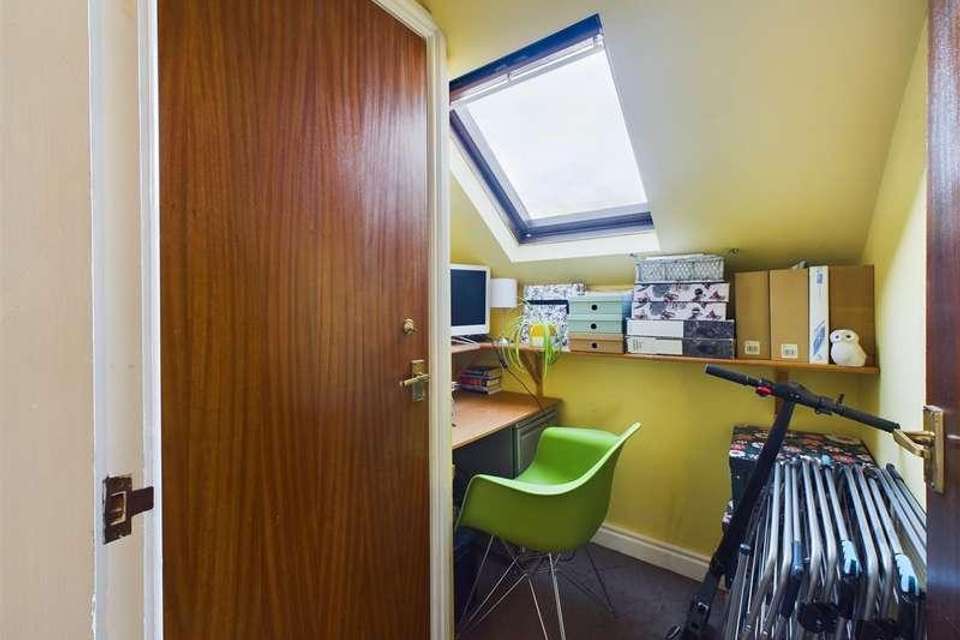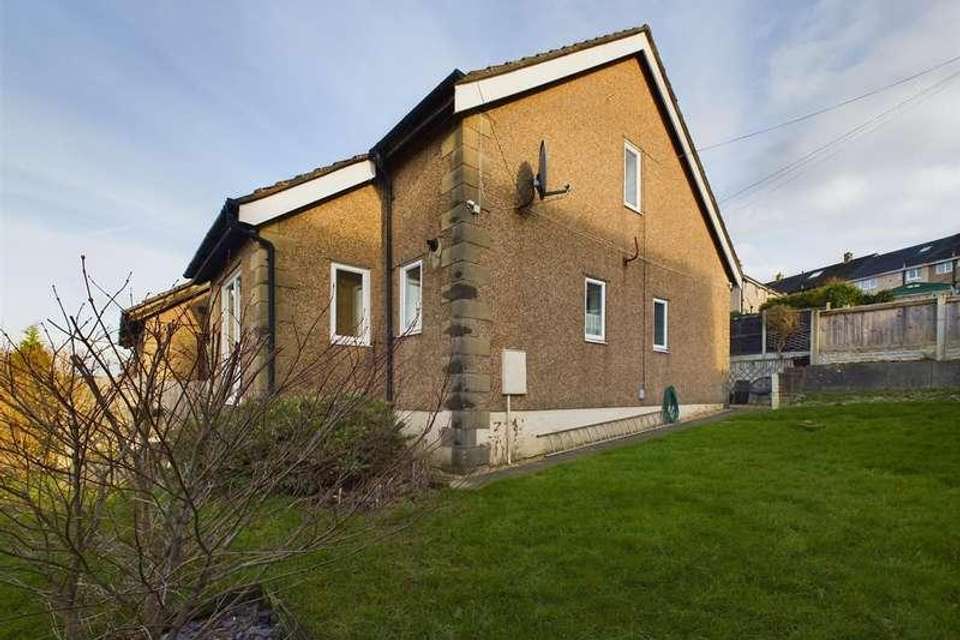3 bedroom end of terrace house for sale
Lancaster, LA1terraced house
bedrooms

Property photos




+11
Property description
*** COURTYARD POSITION *** END TERRACE *** THREE DOUBLE BEDROOMS *** LOVEY LOUNGE WITH VIESW OVER LANCASTER AND BEYOND *** VESATILE ACCOMMODATION *** GENEROUS ENCLOSED REAR GARDEN *** PRIVATE PARKING *** WELL PRESENTED THROUGHOUT *** CLOSE TO CITY CENTRE ***Well-presented three-bedroom end terrace located in a quiet courtyard making it a desirable location for families and offering good access to schools, shops, and transportation links. This versatile property has ample space for a growing family and offers a generous fully enclosed rear garden and a wonderful lounge with views across Lancaster and beyond to Morecambe Bay.Located with easy access to Lancaster city centre, the property sits in an ideal position to access the wide range of amenities that the city has to offer as well as the Lancaster Royal Infirmary, the West Coast mainline railway station and for commuters, local buses provide regular travel in and around the city with the M6 motorway.Accommodation:Entrance hallway, lounge/diner offering glorious views, kitchen, bedroom one and the family bathroom. The first floor has a further two double bedrooms with one having the benefit of a dressing room/office. Outside has an allocated parking space to the front with a gate to access the front garden and patio area, side and rear gardens and a summer house.Entrance HallwayStairs to the first floor, understairs storage cupboard, tiled and laminate floor, radiator.Lounge/DinerDouble-glazed patio doors lead onto the garden with outstanding views over Lancaster and beyond to Morecambe Bay, double-glazed window to the side, space for a table and chairs, radiator and laminate floor.KitchenDouble-glazed windows to the side and rear, a range of matching wall and base units, stainless steel sink, space for fridge/freezer, four ring gas hob and electric oven, combi boiler, plumbing for washing machine, radiator, tiled floor.Bedroom OneDouble-glazed window to the front, laminate floor, radiator.BathroomDouble glazed frosted window to side, panelled bath with shower attachment, wash hand basin, tiled floor, radiator, W.C.First Floor LandingBedroom TwoDouble-glazed velux window and double glazed window to the side, built-in wardrobes, carpeted floor, radiators, under eaves storage space and door to the dressing room/office, access to the loft.Dressing Room/OfficeDouble glazed velux window, built-in storage cupboard, carpeted floor. This is a very versatile room currently used as an office but would also make a great en-suite subject to any necessary planning.Bedroom ThreeDouble glazed velux window, carpeted floor, radiator.Outside GardensAllocated parking space to the front with a gate to access the front garden and patio area, side and rear gardens ,summer house, water tap.Useful InformationTenure FreeholdCouncil Tax Band (A ) ?1438.42
Interested in this property?
Council tax
First listed
Over a month agoLancaster, LA1
Marketed by
Mighty House 83 Bowerham Road,Lancaster,Lancashire,LA1 4AQCall agent on 01524 548888
Placebuzz mortgage repayment calculator
Monthly repayment
The Est. Mortgage is for a 25 years repayment mortgage based on a 10% deposit and a 5.5% annual interest. It is only intended as a guide. Make sure you obtain accurate figures from your lender before committing to any mortgage. Your home may be repossessed if you do not keep up repayments on a mortgage.
Lancaster, LA1 - Streetview
DISCLAIMER: Property descriptions and related information displayed on this page are marketing materials provided by Mighty House. Placebuzz does not warrant or accept any responsibility for the accuracy or completeness of the property descriptions or related information provided here and they do not constitute property particulars. Please contact Mighty House for full details and further information.















