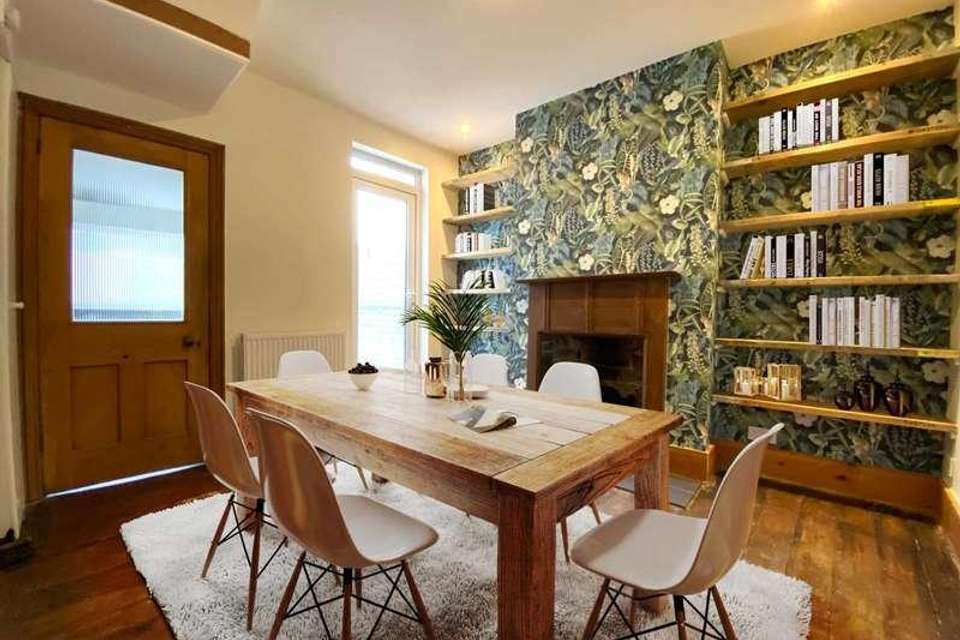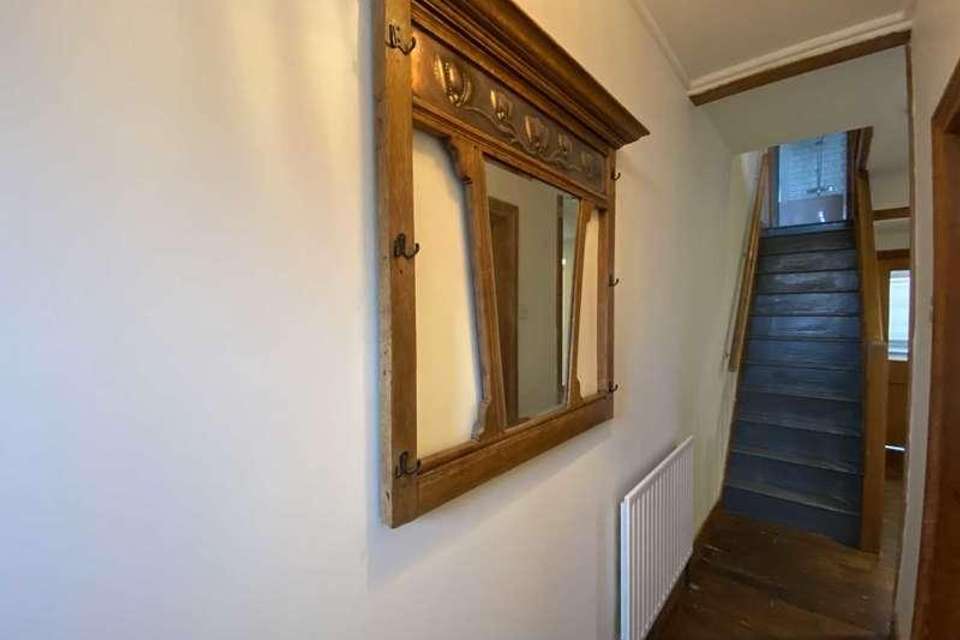2 bedroom terraced house for sale
Ramsgate, CT11terraced house
bedrooms
Property photos




+7
Property description
Located on Church Road, this lovely Victorian terrace has been repainted throughout and has exposed original wooden flooring or brand new carpets throughout. The ground floor consists of a good sized lounge with a lovely feature wall and a working fireplace, perfect for the winter months. The hallway then leads onto the dining area which has original wooden flooring, rustic wooden shelving, further shelving underneath the staircase and another working fireplace. The kitchen has cream fitted units with decorative tiles above and includes a freestanding gas cooker, washing machine, slim-line dishwasher and fridge freezer. To the rear of the property is walled courtyard garden which is low maintenance with plenty of space for pots for those who enjoy gardening and great for enjoying the sun in the summer!Stairs rise to the he first floor, the bathroom is a fantastic size and has a three-piece suite comprising of shower over the bath, low level W/C and wash basin. The main bedroom looks out to the front of the property and is bright and airy, this is a great size room with ample space to fit a bed and other storage units. The second bedroom which looks out to the rear would be perfect as either an office space or spare bedroom. There is a lot of character to this property, and it would make a lovely home. Please note, parking on Church Road is only permitted after 6pm however there is ample parking available on nearby streets. This is a fantastic location with a variety of supermarkets and other local amenities on your doorstep. The pier and beach is only 12 minutes` walk away which will be perfect for the summer months. As well as this, the station is around a 15 minute walk and there is a direct high speed line to London which only takes 1 hour and 16 minutes making it ideal for anyone who needs to commute.Entrance HallwayLounge - 13'6" (4.11m) Into Bay x 10'0" (3.05m)Dining Room - 13'0" (3.96m) x 11'0" (3.35m)Kitchen - 9'10" (3m) x 7'1" (2.16m)Bedroom One - 13'0" (3.96m) x 11'0" (3.35m)Bedroom Two - 11'3" (3.43m) x 7'1" (2.16m)Bathroom - 9'10" (3m) x 7'10" (2.39m)Courtyard GardenNoticePlease note we have not tested any apparatus, fixtures, fittings, or services. Interested parties must undertake their own investigation into the working order of these items. All measurements are approximate and photographs provided for guidance only.Council TaxThanet District Council, Band B
Council tax
First listed
Over a month agoRamsgate, CT11
Placebuzz mortgage repayment calculator
Monthly repayment
The Est. Mortgage is for a 25 years repayment mortgage based on a 10% deposit and a 5.5% annual interest. It is only intended as a guide. Make sure you obtain accurate figures from your lender before committing to any mortgage. Your home may be repossessed if you do not keep up repayments on a mortgage.
Ramsgate, CT11 - Streetview
DISCLAIMER: Property descriptions and related information displayed on this page are marketing materials provided by Page & Co. Placebuzz does not warrant or accept any responsibility for the accuracy or completeness of the property descriptions or related information provided here and they do not constitute property particulars. Please contact Page & Co for full details and further information.











