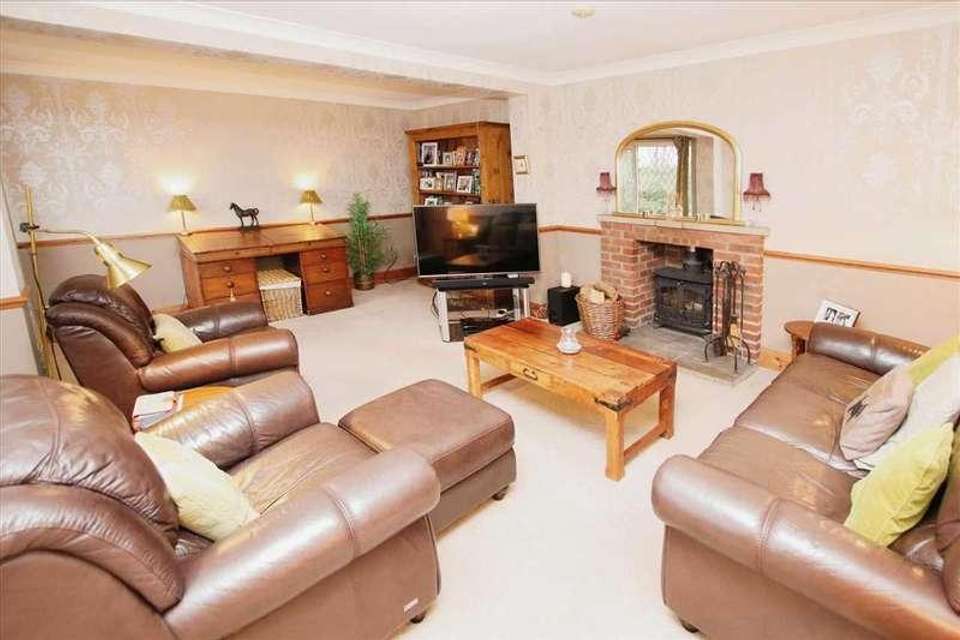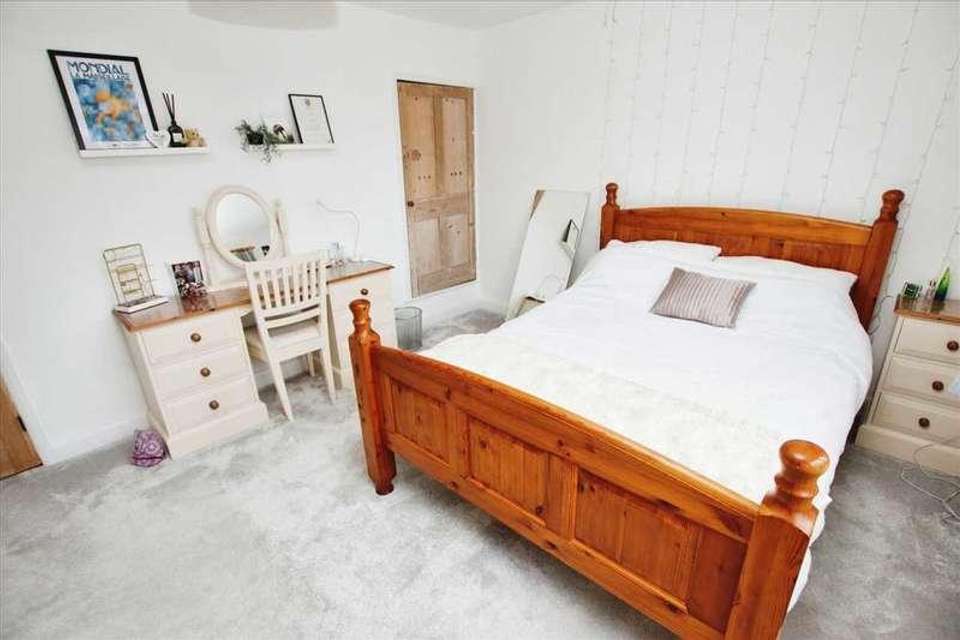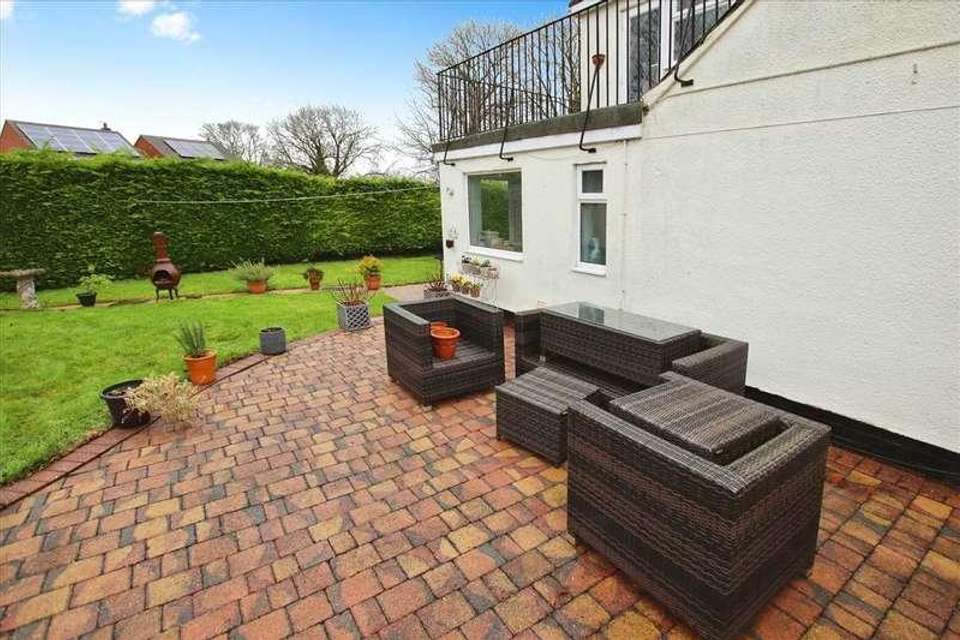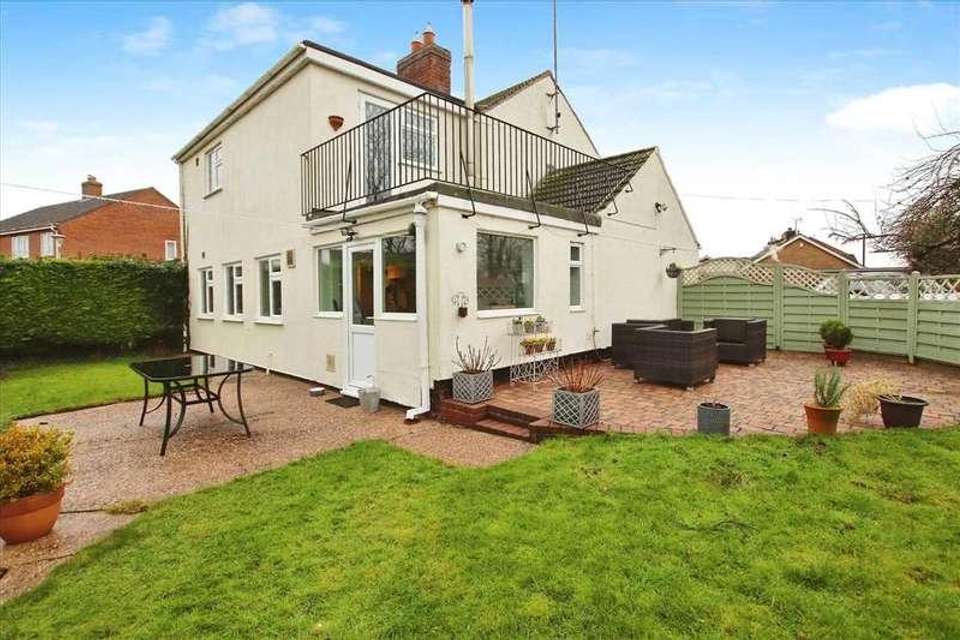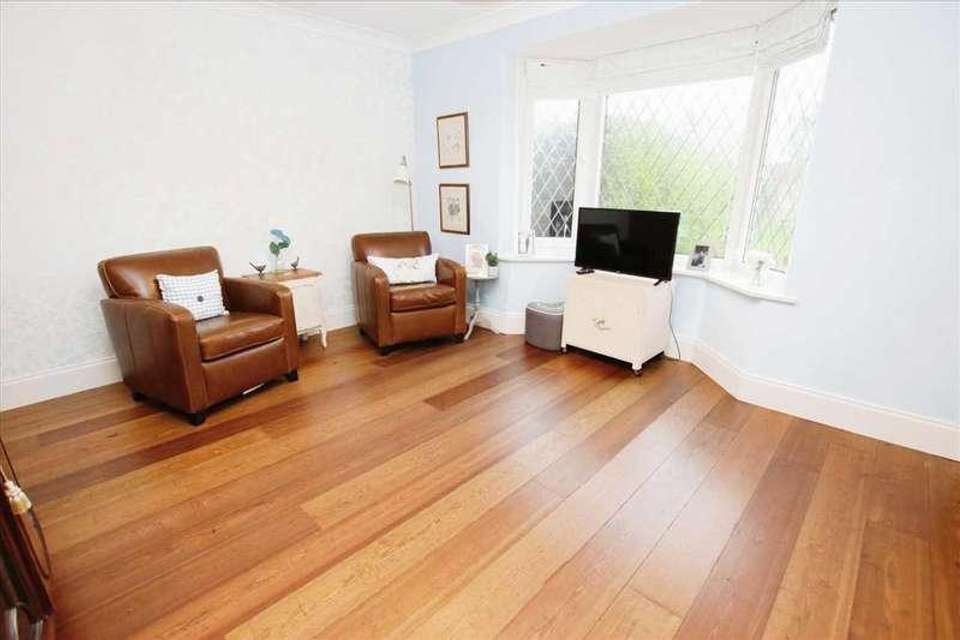4 bedroom semi-detached house for sale
Lincoln, LN4semi-detached house
bedrooms
Property photos




+22
Property description
*** OFFERS OVER OF ?300,000 *** NO ONWARD CHAIN ***** Kinetic Estate Agents are delighted to offer for sale this four-bedroom semi-detached house situated down a private lane in the sought-after area of Dunston near Metheringham.The property briefly comprises to the ground floor; entrance porch, a welcoming hallway that leads into a generously sized lounge with log burning stove and providing a comfortable space for relaxation. The family bathroom caters to the needs of the household, while a separate sitting/dining room offers versatility for various activities. The well-equipped kitchen is spacious offering plenty of space for entertaining and is complemented by an additional utility room and WC, enhancing the overall functionality of the home.Upstairs, the property boasts four bedrooms, three of which are doubles, the master bedroom is enhanced by an en-suite, adding a touch of luxury and convenience. Moreover, the master bedroom opens onto a balcony that overlooks the well-maintained garden, providing a peaceful retreat.The exterior of the property is equally impressive, featuring a large gravelled driveway capable of accommodating at least six cars, a double garage for secure parking or additional storage, and a spacious, well-kept garden to the front and rear. This outdoor space adds to the overall appeal, providing opportunities for outdoor activities and relaxation.The property's proximity to local schools, bus routes, also being close by to Metheringham with its train station and shops, easy access to the A15 ensures easy access to essential services and transportation options, making it an ideal choice for families or individuals looking for a convenient and comfortable living space. If you have any questions or would like to schedule a viewing, please contact Kinetic today to not miss out on this beautiful home.Entrance Porch Accessed via the front door opening into the entrance hall.Entrance Hall Having tiled flooring, doors into the Lounge, Dining Room and Family Bathroom.Dining Room 3.90m (12' 10') x 3.30m (10' 10')Having solid wood antique larch flooring, power points, radiator, uPVC window, door to the entrance hall, stairs and Kitchen.Lounge 6.10m (20' 0') x 4.20m (13' 9')Having fitted carpet, power points, radiator, log burner (mutli fuel) with brick surround, hearth and mantle over, two uPVC windows over looking the front aspect.Family Bathroom 2.40m (7' 10') x 2.10m (6' 11')Having a three piece suite to include, low level WC, wash hand basin, tiled splash backs and radiator.Kitchen 6.70m (22' 0') x 2.90m (9' 6')A beautiful bespoke hand made wooden kitchen with iroko wood worktops having matching eye and base, inset belfast sink, LPG gas AGA, space for cooker, space for fridge/freezer,Utility 2.90m (9' 6') x 2.50m (8' 2')Having work surfaces with space below for further appliances of choice, tiled flooring, power points, radiator, door into WC, boiler and uPVC door to rear aspect.WC Comprising of low level WC, wash hand basin, radiator and uPVC frosted window.First floor landing Having fitted carpet, loft access and doors to all four bedrooms.Bedroom One 5.10m (16' 9') x 2.90m (9' 6')Having fitted carpet, power points, radiator, 2 x uPVC windows, uPVC door to the balcony and door into the ensuite.Ensuite 2.90m (9' 6') x 1.30m (4' 3')Comprising of a three piece suite to include low level WC, wash hand basin, shower enclosure, tiled walls and flooring, under floor heating, storage cupboard, heated towel rail and uPVC frosted window.Bedroom Two 4.20m (13' 9') x 3.60m (11' 10')Having fitted carpet, power points, radiator and uPVC window.Bedroom Three 3.90m (12' 10') x 3.30m (10' 10')Having fitted carpet, power points, radiator, built in storage cupboard and uPVC window.Bedroom Four 3.30m (10' 10') x 2.10m (6' 11')Having fitted carpet, power points, radiator and uPVC window.Outside The exterior of the property is equally impressive, featuring a large gravelled driveway capable of accommodating at least six cars, a double garage for secure parking or additional storage, and a spacious, well-kept garden to the front and rear. This outdoor space adds to the overall appeal, providing opportunities for outdoor activities and relaxation.Further information Council tax band - CTenure - FreeholdLocal Authority - North Kesteven Connections - Oil central heating, LPG gas AGA, mains electric, mains water and drainage. Disclaimer These particulars are intended to give a fair description of the property but their accuracy cannot be guaranteed, and they do not constitute an offer of contract. Intending purchasers must rely on their own inspection of the property. None of the above appliances/services have been tested by ourselves. We recommend purchasers arrange for a qualified person to check all appliances/services before legal commitment.
Interested in this property?
Council tax
First listed
2 weeks agoLincoln, LN4
Marketed by
Kinetic Estate Agents 35 Redwood Drive,Waddington,Lincoln,LN5 9BNCall agent on 01522 88 88 84
Placebuzz mortgage repayment calculator
Monthly repayment
The Est. Mortgage is for a 25 years repayment mortgage based on a 10% deposit and a 5.5% annual interest. It is only intended as a guide. Make sure you obtain accurate figures from your lender before committing to any mortgage. Your home may be repossessed if you do not keep up repayments on a mortgage.
Lincoln, LN4 - Streetview
DISCLAIMER: Property descriptions and related information displayed on this page are marketing materials provided by Kinetic Estate Agents. Placebuzz does not warrant or accept any responsibility for the accuracy or completeness of the property descriptions or related information provided here and they do not constitute property particulars. Please contact Kinetic Estate Agents for full details and further information.



