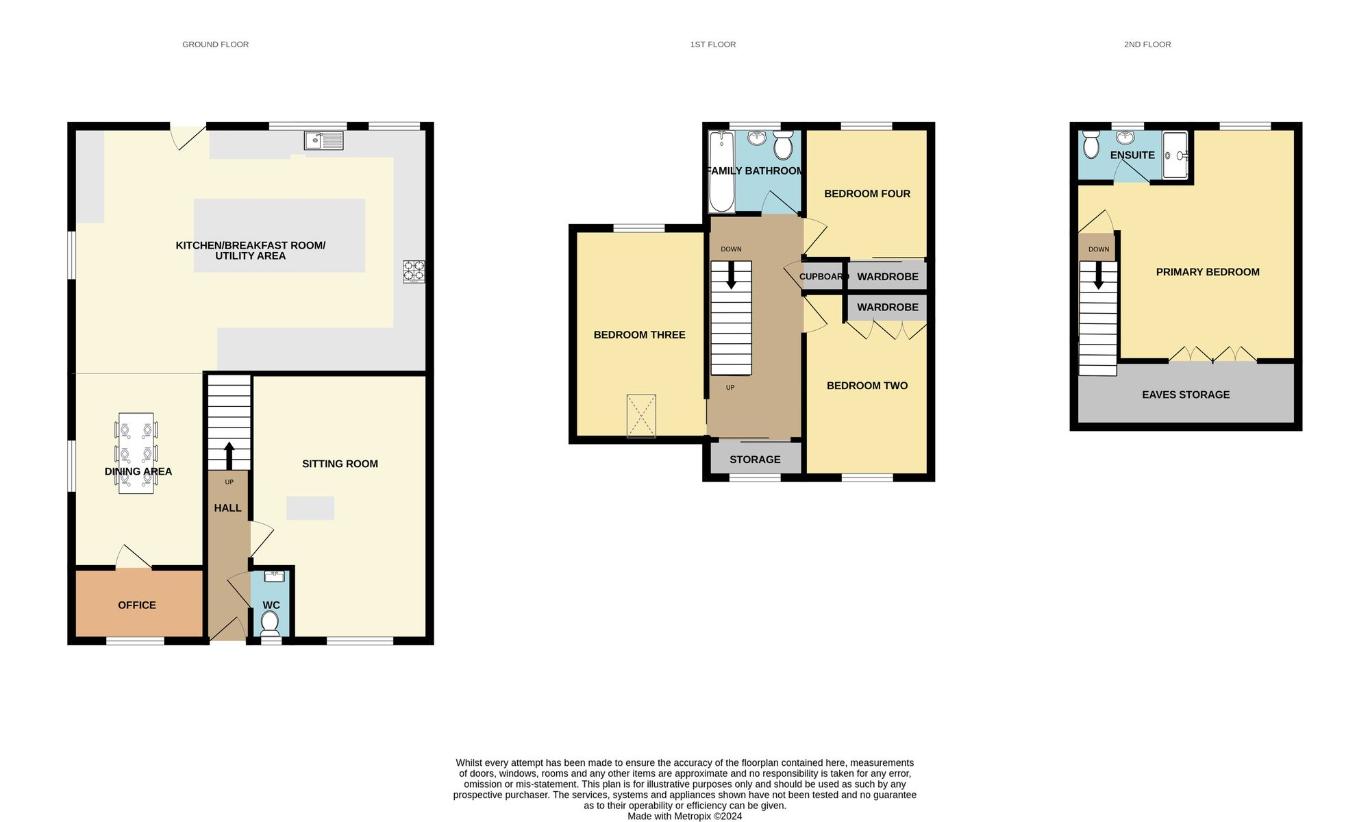4 bedroom detached house for sale
Undy, NP26detached house
bedrooms

Property photos




+20
Property description
Introducing the perfect family home that has been lovingly renovated to create a modern and spacious living space. Located in a quiet cul-de-sac, this linked detached property is ready and waiting for you to move in and enjoy family time at its best.Step inside and be greeted by a stunning modern fitted kitchen complete with an island and integrated appliances. It's the perfect space to whip up your favourite dishes while entertaining family and friends. And let's not forget about the large open plan dining and utility area, offering plenty of space for those memorable family gatherings.Need a separate space to yourself away shut away get some work done? No problem! This home boasts a separate office space that is bursting with natural light, making it the ideal spot for productivity.With four double bedrooms, including a primary ensuite bedroom on the second floor, there's room for the whole family to spread out and relax. You'll also find a family bathroom on the first floor and a convenient ground floor WC.And let's not forget about the enclosed private rear garden. With tiered zones and low maintenance artificial lawn, it's the perfect place to enjoy outdoor dining or simply soak up the sun in peace and privacy. Parking woes will be a thing of the past with off-road parking for three cars right at the front of the property. No more stress and hassle when you come home after a long day at work.Convenience is key with this home's close proximity to Magor Village and a short journey to M4 access for commuting. You'll have everything you need right at your fingertips without sacrificing the tranquillity of a quiet neighbourhood.The current owners have spared no expense with these renovations, ensuring that every detail is perfection. You'll find ample storage throughout the property, so no need to worry about clutter.Spread out over three storeys, this home offers a well-improved layout that creates social and welcoming family living zones. Whether you're cuddling up on the couch with a movie or hosting a dinner party, there's a space for every occasion.Don't miss out on the opportunity to make this amazing property your own. Call us today to schedule a viewing and see for yourself why this home is the perfect fit for you and your family.1187 x 385 Hallway4.03 x 2.80 Ground floor WC 129 x 1341 Lounge 8.76 x 5.62 Office 20.14 x 8.07 Open plan dining / utility area 16.15 x 10.76 Kitchen with island 1851 x 6.47 first floor landing6.37 x 6.04 First floor bathroom 9.04 x 8.81 Bedroom Four - Fitted wardrobes13.09 x 8.98 Bedroom Two Fitted Wardrobes13.02 x 7.94 Bedroom Three14.16 x 11.54 Second floor L Shaded primary bedroom plus eaves storage 7.93 x 3.84 Primary second floor en-suite shower room.
Council tax
First listed
Over a month agoUndy, NP26
Placebuzz mortgage repayment calculator
Monthly repayment
The Est. Mortgage is for a 25 years repayment mortgage based on a 10% deposit and a 5.5% annual interest. It is only intended as a guide. Make sure you obtain accurate figures from your lender before committing to any mortgage. Your home may be repossessed if you do not keep up repayments on a mortgage.
Undy, NP26 - Streetview
DISCLAIMER: Property descriptions and related information displayed on this page are marketing materials provided by Isla Alexander Property. Placebuzz does not warrant or accept any responsibility for the accuracy or completeness of the property descriptions or related information provided here and they do not constitute property particulars. Please contact Isla Alexander Property for full details and further information.
























