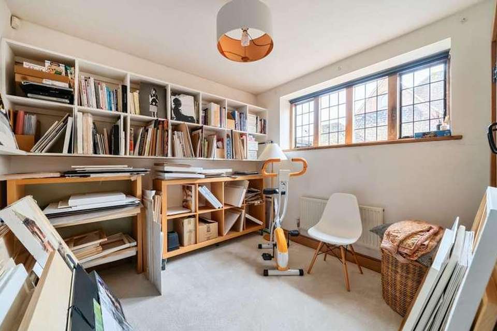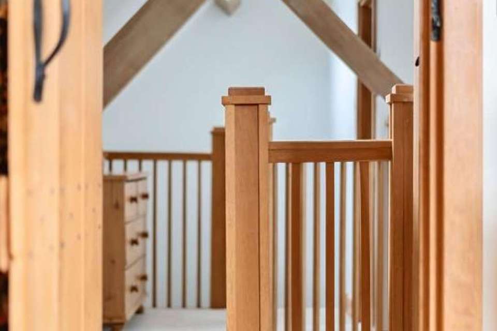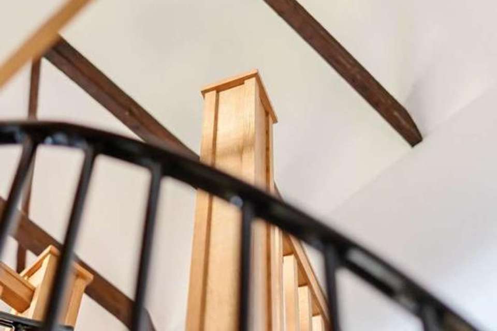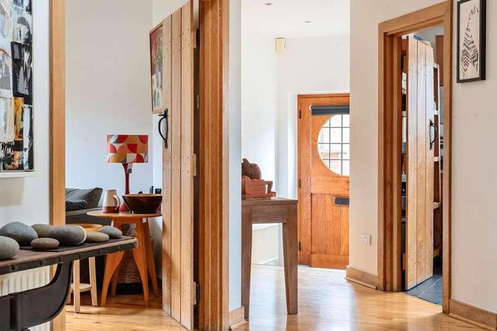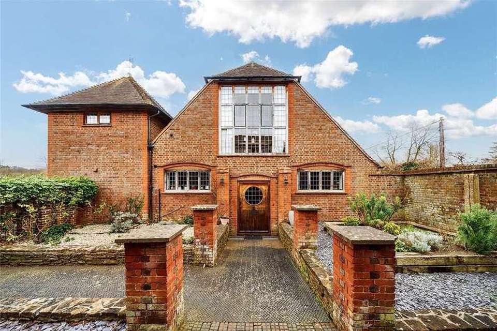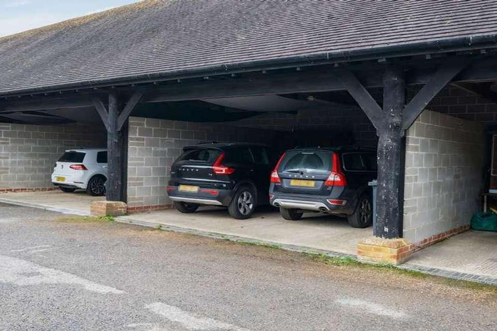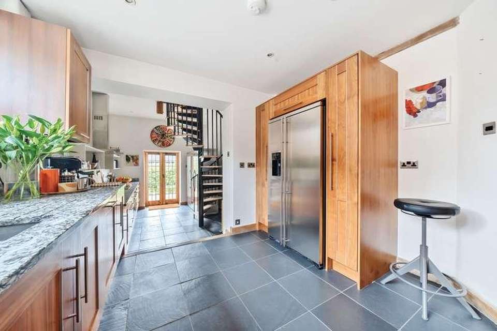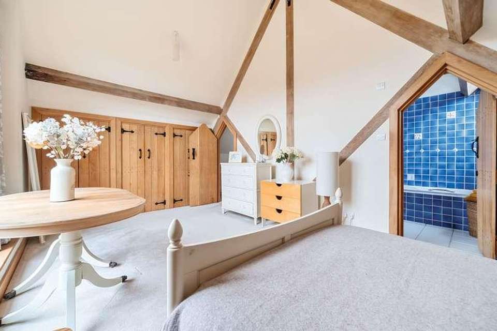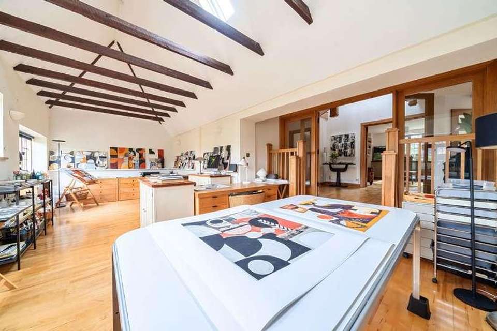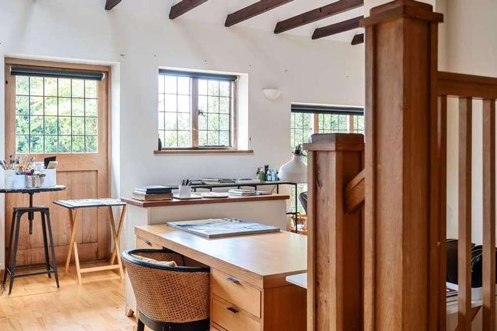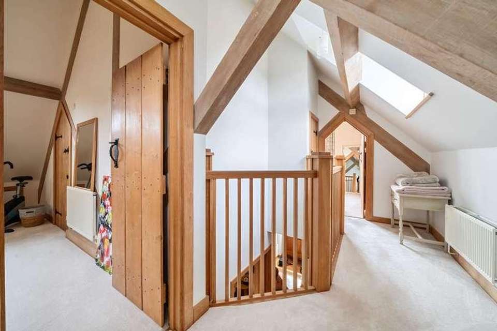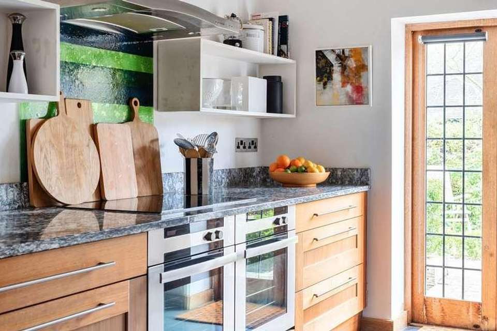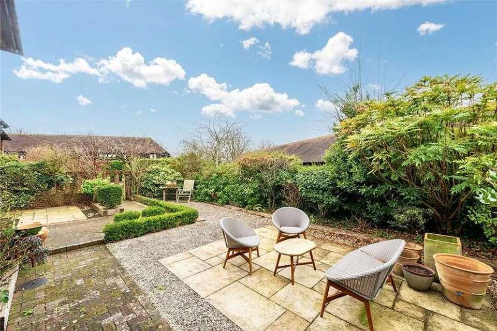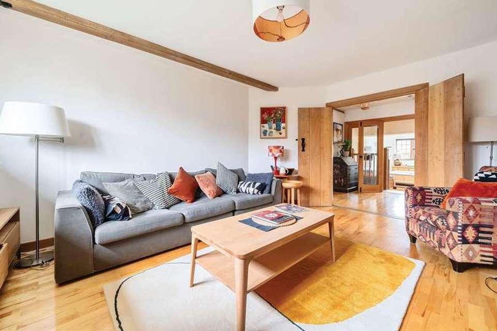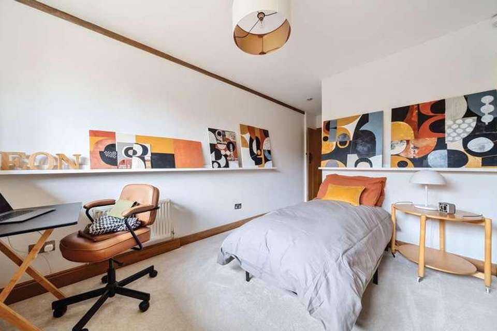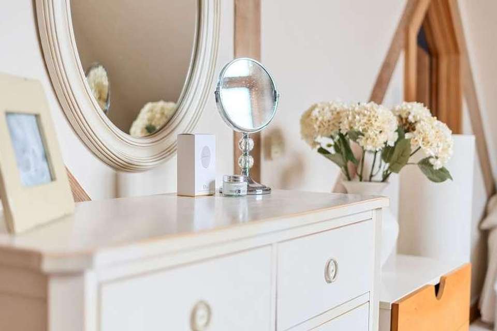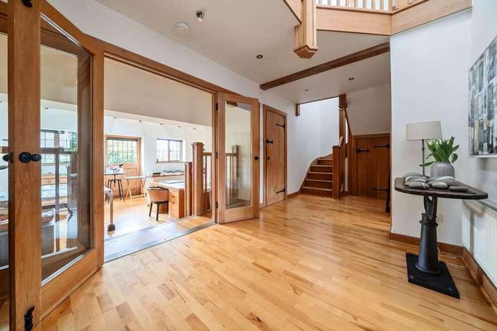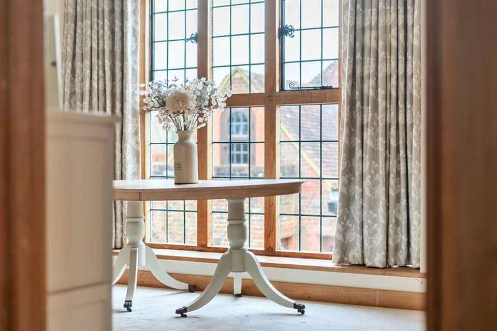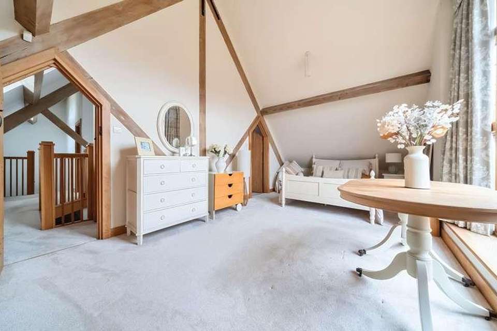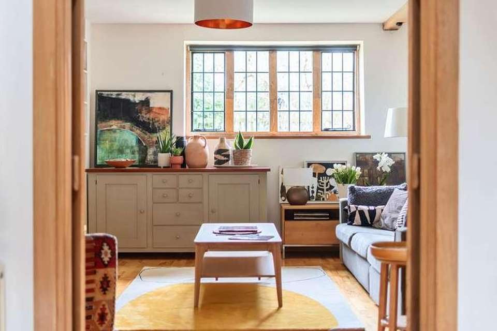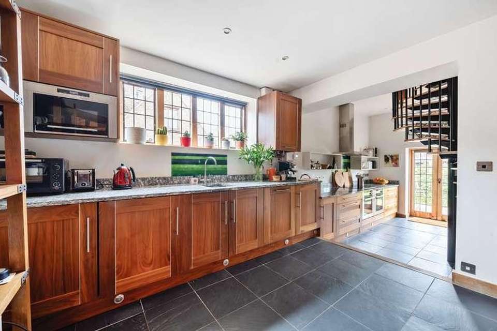4 bedroom property for sale
GU8 6BUproperty
bedrooms
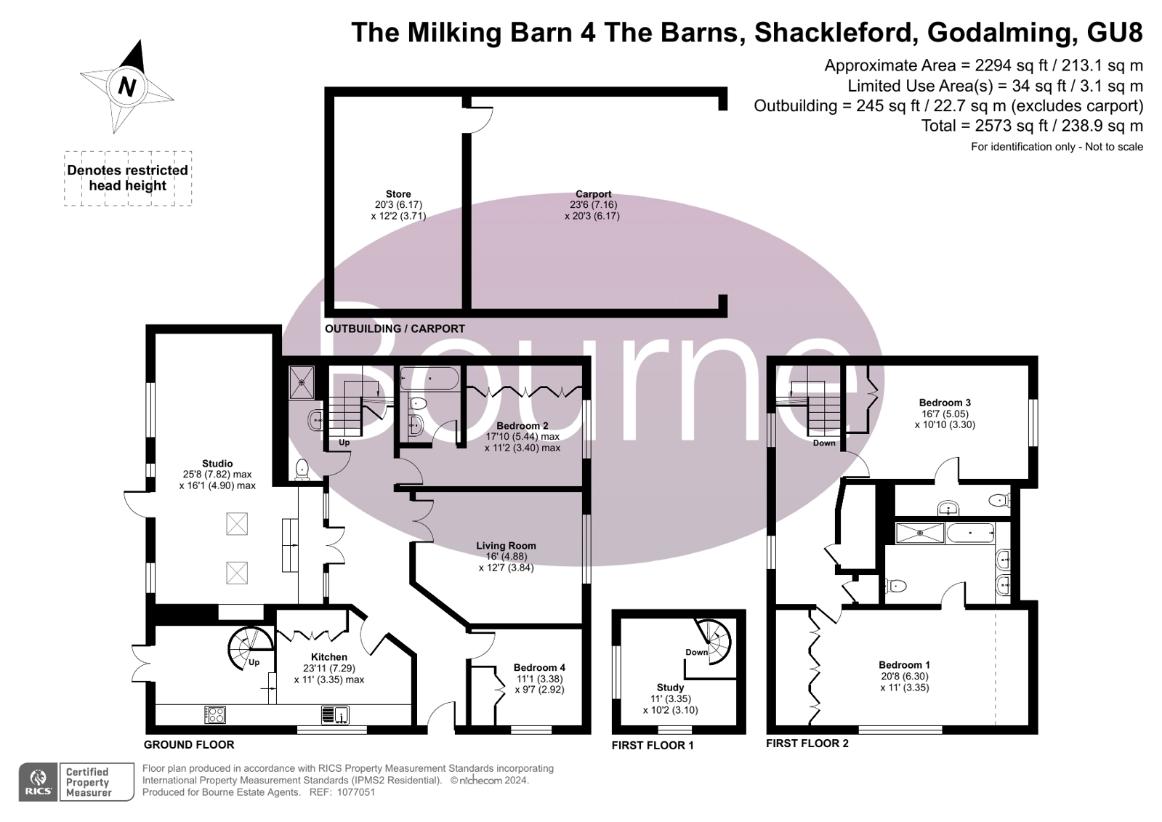
Property photos

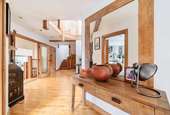
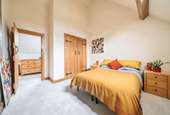
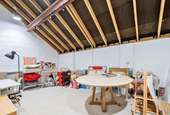
+21
Property description
Cross Farm was an unexceptional smallholding until, in 1911, Edgar Horne made it into a model farm which was used to research and demonstrate various agricultural techniques with the help of his friend and renowned architect Edwin Lutyens. Having been sympathetically converted into a cloistered community of homes that embrace the Arts & Crafts style, "The Milking Barn" offers a uniquely versatile and adaptable Grade II listed semi-detached living space, retaining the charm of the past but mixing it with the best of modern living. From the original brickwork and beams to the arched oak front door and ironmongery, the house is steeped in period features, beautiful solid oak window frames and internal doors complement the original design and architecture with high ceilings in many of the rooms. Through the amazing front door and into the large hallway, all ground floor rooms are accessed from here plus the stairs to the upper floor. The bespoke Kitchen/Breakfast room has an array of fitted units, granite worktops with spaces for appliances and is 23ft in length, there are doors opening onto the garden and the breakfast area houses a beautiful spiral staircase up to separate office space. The current owners are using much of the flexible living space as an art studio and workspace, it just goes to show how versatile the accommodation is. The studio can be returned to the main living space which is 25ft in length, this light and airy room has a vaulted ceiling and doors directly onto the garden. The Living room could be a separate dining room, bedroom or retained as currently utilised. There is also a bedroom on this floor with en-suite bathroom, a further downstairs WC with shower and further bedroom or office. Upstairs the beautiful woodwork continues with a galleried landing over the hallway, this leads to two further bedrooms including the main bedroom with its stunning vaulted ceiling and large windows, there is built-in storage and a large en-suite bathroom. To the front of the house is a raised bed garden with mature shrubs and plants, to the side is the south westerly facing main garden, it is easily maintained and planted with a variety of herbaceous shrubs and hedges with a patio area accessed from the kitchen/breakfast room and current studio. Located opposite the house is a double open bay garage with enough space for two cars and a storage shed, to the rear is another large room with power and light, also currently used as a studio, there is ample space also for visitor parking. Council Tax Band H
Interested in this property?
Council tax
First listed
3 weeks agoGU8 6BU
Marketed by
Bourne Estate Agents 41 High Street,Godalming,Surrey,GU7 1AUCall agent on 01483 427699
Placebuzz mortgage repayment calculator
Monthly repayment
The Est. Mortgage is for a 25 years repayment mortgage based on a 10% deposit and a 5.5% annual interest. It is only intended as a guide. Make sure you obtain accurate figures from your lender before committing to any mortgage. Your home may be repossessed if you do not keep up repayments on a mortgage.
GU8 6BU - Streetview
DISCLAIMER: Property descriptions and related information displayed on this page are marketing materials provided by Bourne Estate Agents. Placebuzz does not warrant or accept any responsibility for the accuracy or completeness of the property descriptions or related information provided here and they do not constitute property particulars. Please contact Bourne Estate Agents for full details and further information.





