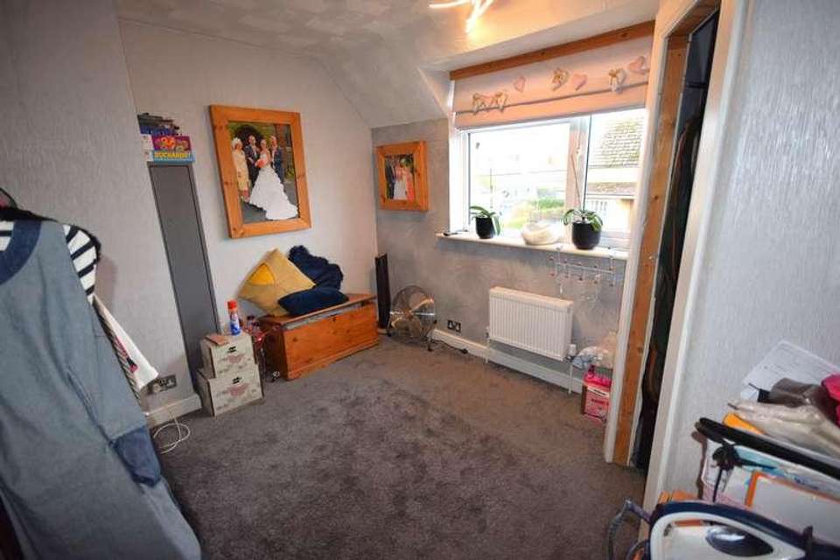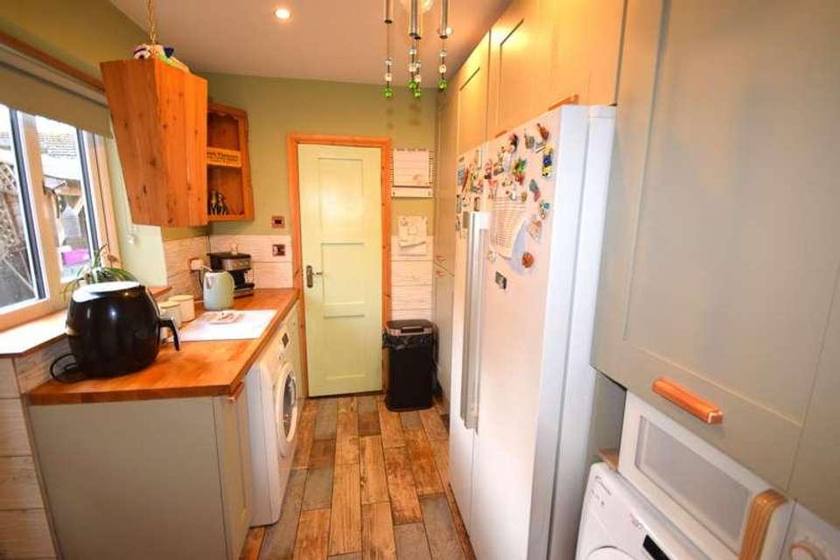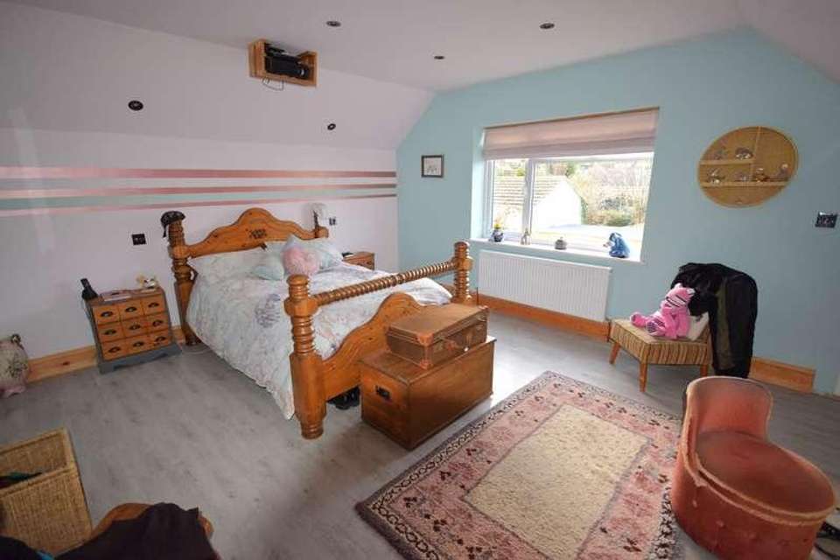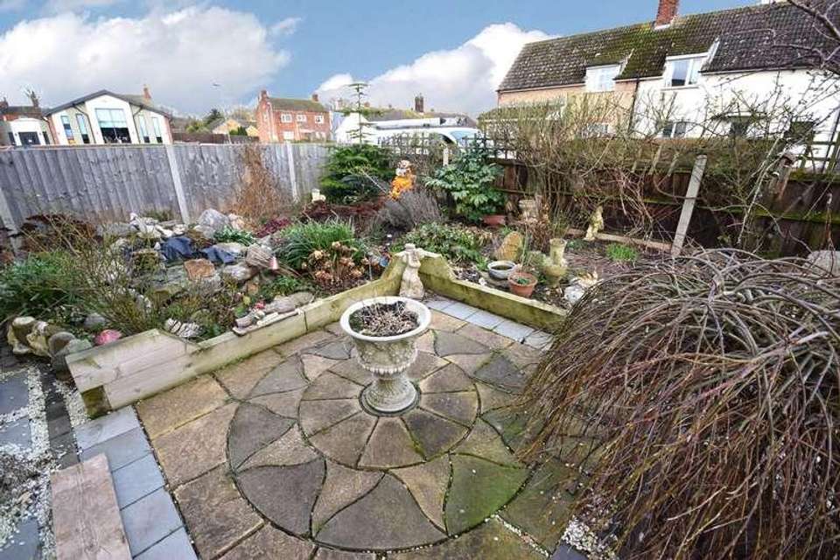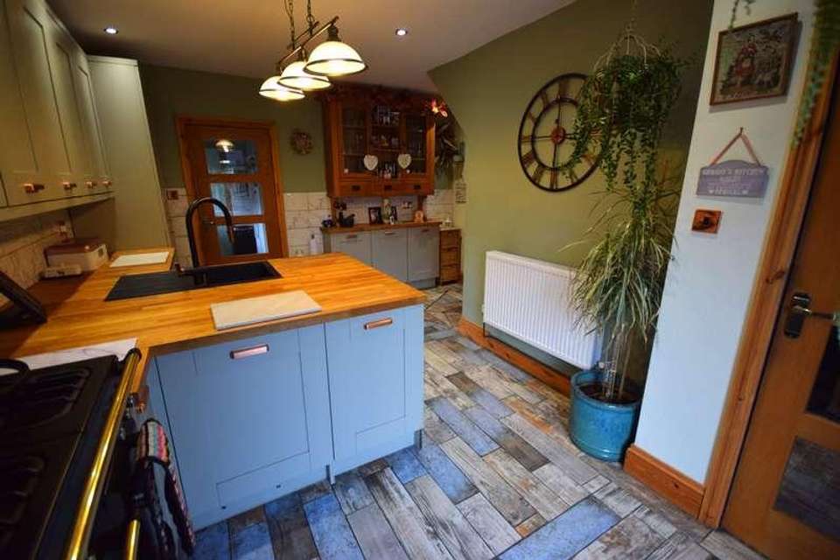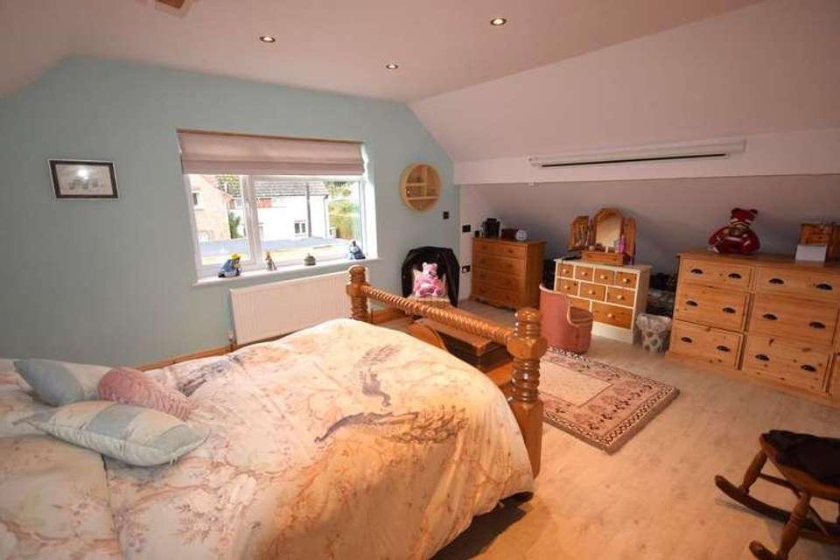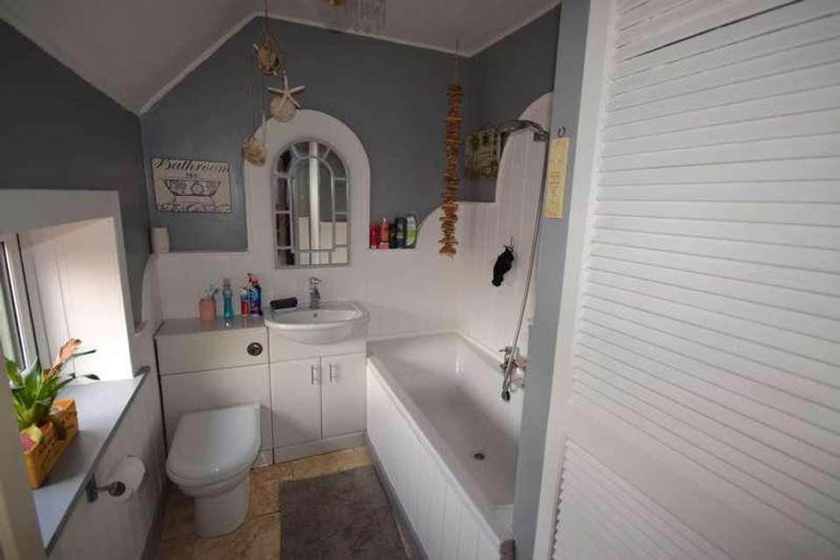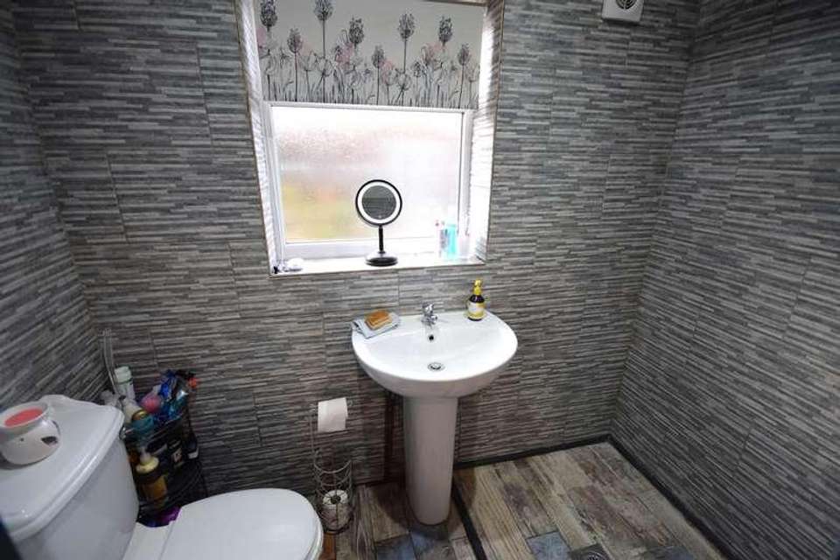3 bedroom semi-detached house for sale
Burgh Le Marsh, PE24semi-detached house
bedrooms
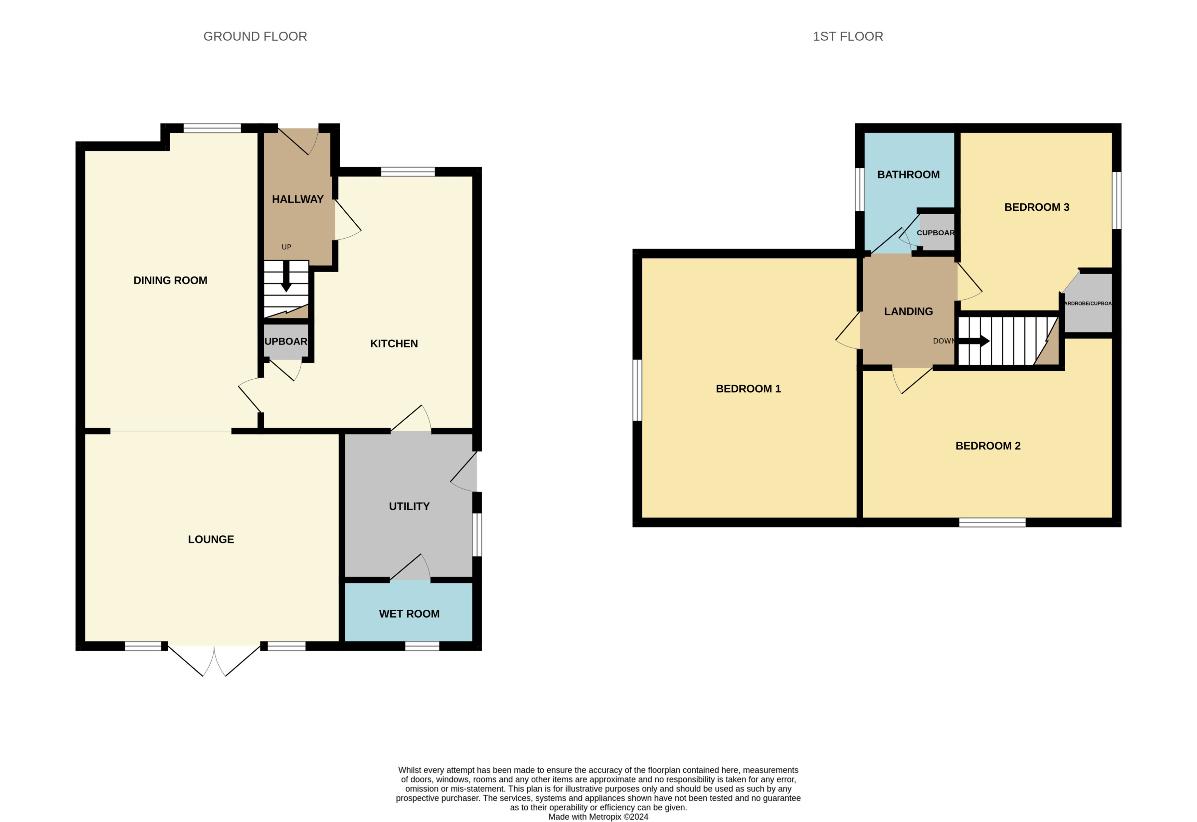
Property photos


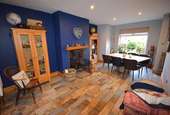

+11
Property description
Very well presented, extended, three double bedroom semi detached house located in popular, well served village! This fantastic home offers; large kitchen, utility room, downstairs wet room, lounge and large dining/family room, three double bedrooms and family bathroom with gas central heating and UPVC double glazing. There is a driveway and low maintenance enclosed rear garden with HOT TUB and LARGE WORKSHOP!??Council tax band: A, Tenure: Freehold, EPC rating: C Rooms Hall - Entered via a UPVC front door, radiator, stairs to the first floor, door to; Kitchen - With UPVC full length window to the front aspect, tiled floor, radiator, fitted with a range of base and wall cupboards, wooden worktops over, Rangemaster gas and electric cooker, extractor fan, single drainer sink, cupboard housing central heating boiler, under stairs storage space (currently shelved to create wine cellar/spirits store with lighting), doors to dining room and; Utility Room - With UPVC window and door to the side aspect, radiator, tiled floor, base cupboard with work top over, Indesit washing machine, Bosch dishwasher, Beko American fridge freezer, space for tumble dryer, larder cupboards, spotlights, door to; Wet Room - With shower over drain, tiled walls and floor, extractor fan, pedestal wash hand basin, low level WC, UPVC window to the rear aspect, spotlights, radiator. Dining Room - With UPVC window to the front aspect, with multi fuel burner, tiled floor, spotlights, two radiators, open to; Lounge - With UPVC French doors and side panels to the rear aspect, two radiators, feature balcony ceiling with remote controlled, colour changing lighting. Landing - With loft access (with drop down ladder and light and being part boarded) radiator. Bathroom - With UPVC window to the rear aspect, back to wall WC, wash hand basin inset to vanity unit, panelled bath with mixer tap/shower attachment, storage cupboard. Bedroom One - (measurement are minimum, excluding eaves area and the restricted headroom). With UPVC window to the rear aspect, radiator. Bedroom Two - With UPVC window to the side aspect, radiator. Bedroom Three - With UPVC window to the front aspect, radiator, fitted wardrobe. Outside - To the front the garden is laid to gravel and patio with an attractive planting scheme. Gated access opens to the driveway. Gated access opens to the rear which is laid to patio, attractive planted raised bed, hot tub and a large workshop (30' x 10' with power and light). Services - The property has mains water, sewerage and electricity and gas central heating. We have not tested any heating systems, fixtures, appliances or services. Lovelle Estate Agency and our partners provide a range of services to buyers, although you are free to use an alternative provider. If you require a solicitor to handle your purchase and/or sale, we can refer you to one of the panel solicitors we use. We may receive a fee if you use their services. If you need help arranging finance, we can refer you to the Mortgage Advice Bureau who are in-house. We may receive a fee if you use their services. Location - Located in the popular, well served village of Burgh Le Marsh. There are many amenities in the village including doctors, primary school, take-aways, pubs/restaurants, mini supermarket, Post Office and regular bus services and the town of Skegness is only four miles away. Directions - From Skegness take the A158 Burgh Road out of town. At the round about, where sign posted turn left into Burgh Le Marsh onto Skegness Road, follow this road. On entering the village take a turning on your left, onto Storeys Lane and then the next right opposite the Red Lion Pub, called Causeway continue along until you get to the Baptist Church, turn left and the property will be found on the right hand side.
Interested in this property?
Council tax
First listed
Over a month agoBurgh Le Marsh, PE24
Marketed by
Lovelle Estate Agency 13 Roman Bank,Skegness,Lincolnshire,PE25 2SACall agent on 01754 769769
Placebuzz mortgage repayment calculator
Monthly repayment
The Est. Mortgage is for a 25 years repayment mortgage based on a 10% deposit and a 5.5% annual interest. It is only intended as a guide. Make sure you obtain accurate figures from your lender before committing to any mortgage. Your home may be repossessed if you do not keep up repayments on a mortgage.
Burgh Le Marsh, PE24 - Streetview
DISCLAIMER: Property descriptions and related information displayed on this page are marketing materials provided by Lovelle Estate Agency. Placebuzz does not warrant or accept any responsibility for the accuracy or completeness of the property descriptions or related information provided here and they do not constitute property particulars. Please contact Lovelle Estate Agency for full details and further information.


