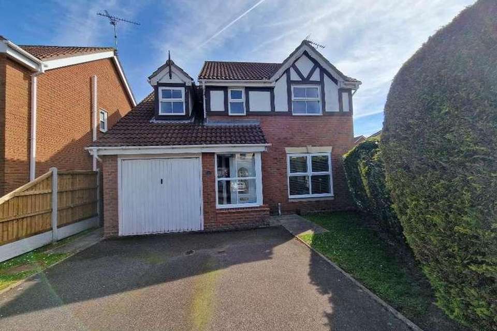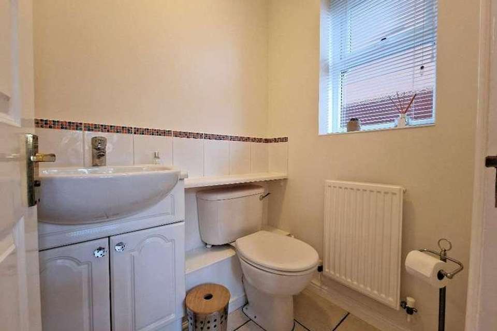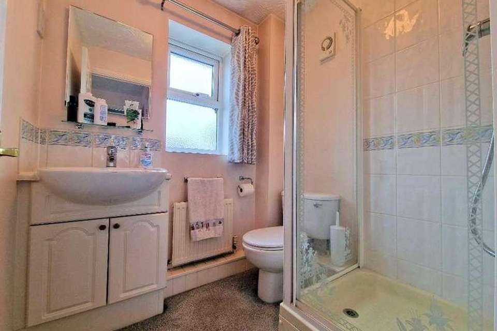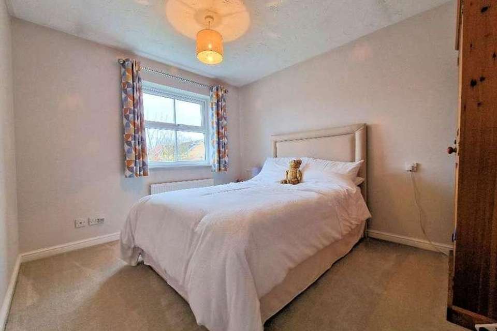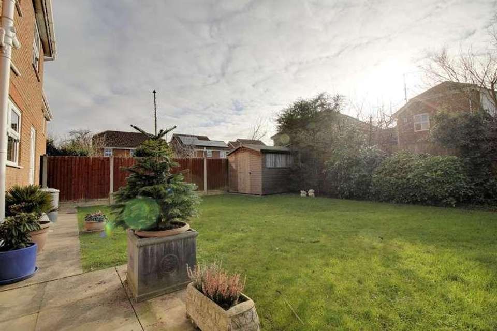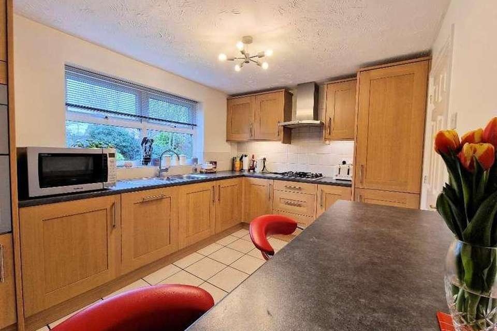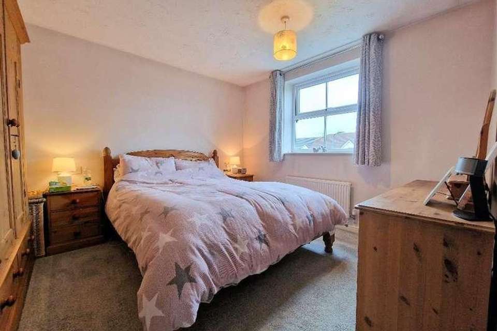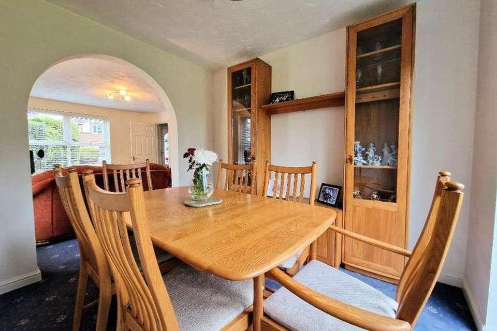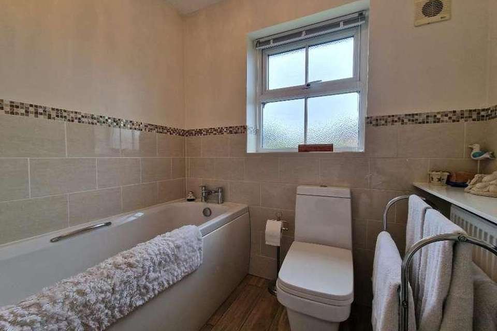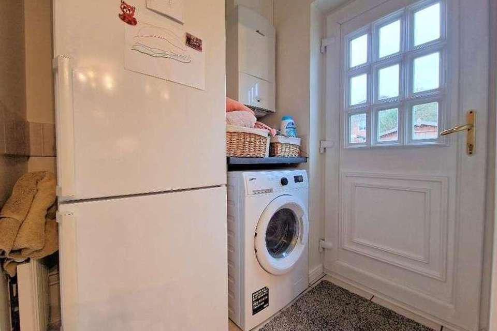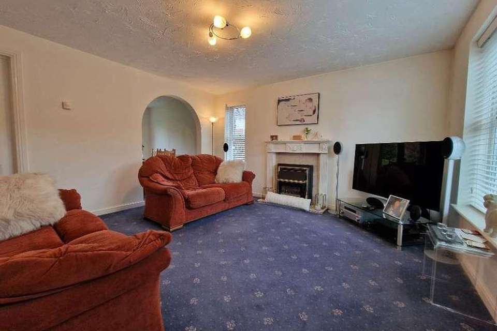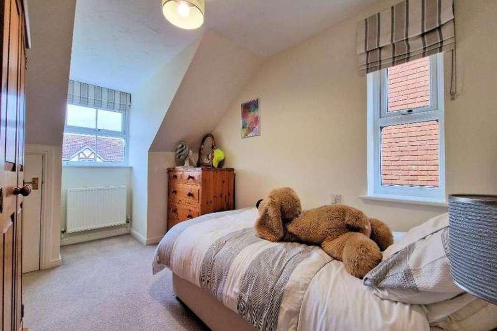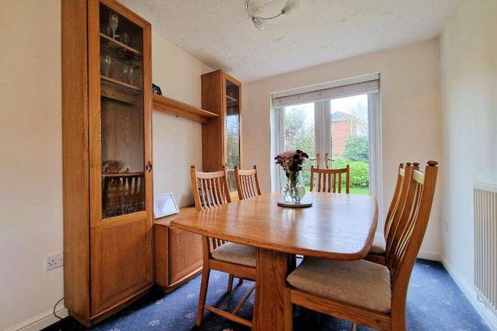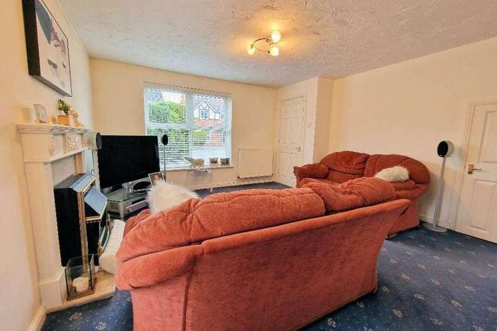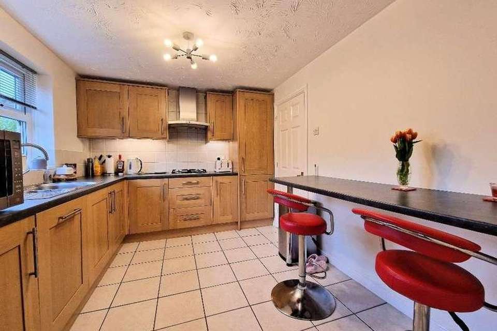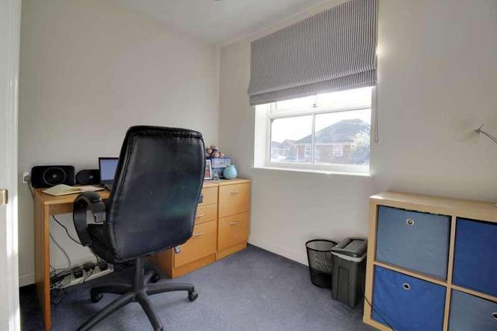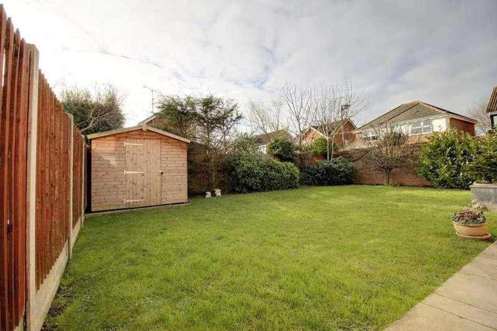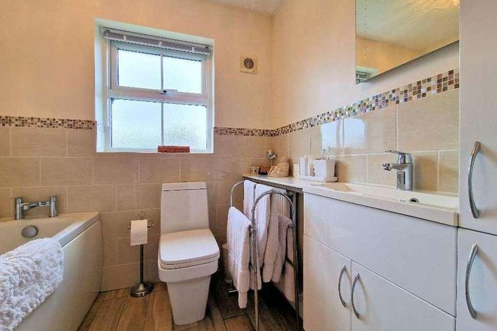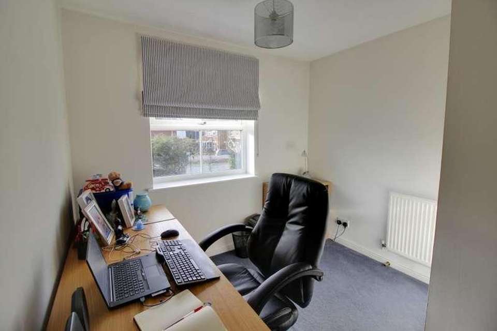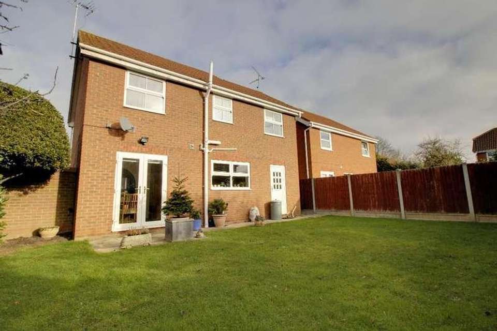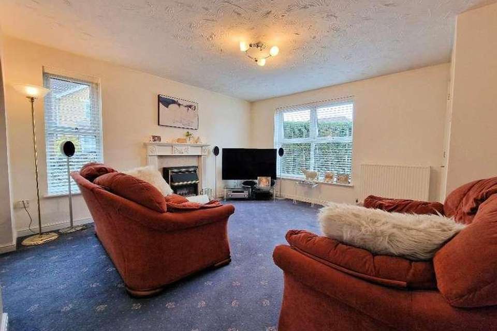4 bedroom detached house for sale
Essex, SS2detached house
bedrooms
Property photos


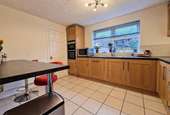
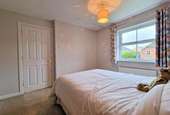
+19
Property description
A great opportunity to acquire this well appointed detached family home located in a pleasant Cul De Sac position. Accommodation comprises of a spacious lounge, separate dining room, spacious kitchen, separate utility room and ground floor w/c. The first floor boasts four bedrooms, an en-suite to the master bedroom and a family bathroom. Externally the property offers a large south facing rear garden with side access that leads to the driveway and garage. In light of how busy the current market is an early viewing highly recommended so as to avoid disappointment.Entrance Entrance is approached via the front of the property and an obscure double glazed porch door toPorch Fully double glazed windows and doors, tiled flooring, wall mounted courtesy light, second door toHallway Textured ceiling, stairs to first floor, radiator, door toLounge13' 5'' x 13' 5'' (4.11m x 4.1m) Double glazed windows to front and side, textured ceiling, radiator, feature gas fire (untested) place with wooden surround and marble Hearth, under stairs storage cupboard, archway toDining Room8' 10'' x 7' 10'' (2.7m x 2.4m) Double glazed French doors to the rear garden, textured ceiling, radiator.Kitchen12' 1'' x 9' 2'' (3.7m x 2.8m) Double glazed window overlooking the rear garden, textured ceiling, tiled flooring, Shaker style base and wall mounted units to two aspects with rolled edge work surfaces, inset one and a half stainless steel sink unit with mixer tap, four ring gas hob with extractor canopy above, part tiled splash backs, large breakfast bar, integrated double oven, dish washer, door toUtility Room4' 11'' x 4' 11'' (1.5m x 1.5m) Double glazed door to rear garden, textured ceiling, tiled flooring, radiator, wall mounted combination boiler, door toGround Floor WC5' 2'' x 4' 11'' (1.6m x 1.5m) Obscure double glazed window to side, textured ceiling, tiled flooring, low level flush w/c, vanity hand wash basin.First Floor Landing Textured ceiling, loft access, doors toBedroom One13' 5'' x 11' 1'' (4.1m x 3.4m) Double glazed window to front, textured ceiling, built in cupboard, radiator, door toEn-Suite5' 6'' x 4' 11'' (1.7m x 1.5m) Obscure double glazed window to front, extractor fan, radiator, vanity hand basin with mixer tap and tiled splash backs, low level flush w/c, enclosed shower cubicle with tiled walls.Bedroom Two11' 5'' x 9' 10'' (3.5m x 3m) Double glazed window to rear, textured ceiling, radiator.Bedroom Three13' 5'' x 7' 10'' (4.1m x 2.4m) Double glazed window to side and rear,, textured ceiling, radiator, eaves storage cupboard.Bedroom Four8' 6'' x 8' 6'' (2.6m x 2.6m) Double glazed window to rear, textured ceiling, radiator.Bathroom6' 10'' x 6' 2'' (2.1m x 1.9m) Obscure double glazed window to rear, textured ceiling, extractor fan, radiator, modern white bathroom suite comprising of a twin grip paneled bath with mixer taps, push button flush w/c, vanity hand wash basin, part tiled walls with attractive mosaic tiles to contrast, wall mounted illuminated mirror.Garage & Parking22' 7'' x 8' 2'' (6.9m x 2.5m) This large attached garage benefits from an up and over door, power and lighting.Garden South facing rear garden with patio area, mostly laid to lawn, fencing and brick built boundaries with side access.
Interested in this property?
Council tax
First listed
Over a month agoEssex, SS2
Marketed by
Chiddicks Homes 662-664 Southchurch Road,Southend on Sea,Essex,SS1 2PSCall agent on 01702 690007
Placebuzz mortgage repayment calculator
Monthly repayment
The Est. Mortgage is for a 25 years repayment mortgage based on a 10% deposit and a 5.5% annual interest. It is only intended as a guide. Make sure you obtain accurate figures from your lender before committing to any mortgage. Your home may be repossessed if you do not keep up repayments on a mortgage.
Essex, SS2 - Streetview
DISCLAIMER: Property descriptions and related information displayed on this page are marketing materials provided by Chiddicks Homes. Placebuzz does not warrant or accept any responsibility for the accuracy or completeness of the property descriptions or related information provided here and they do not constitute property particulars. Please contact Chiddicks Homes for full details and further information.

