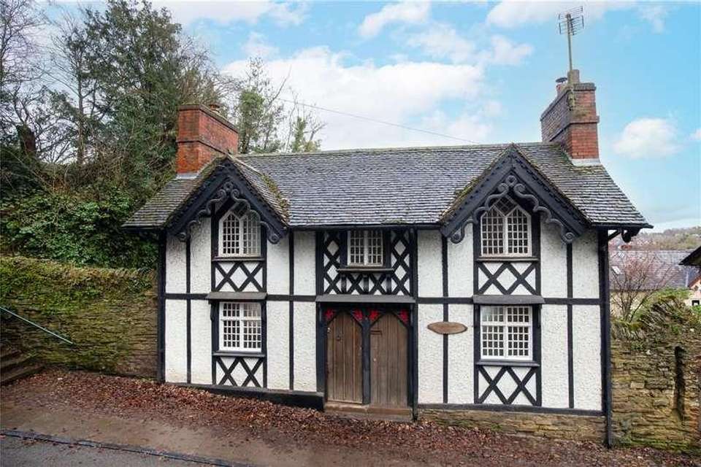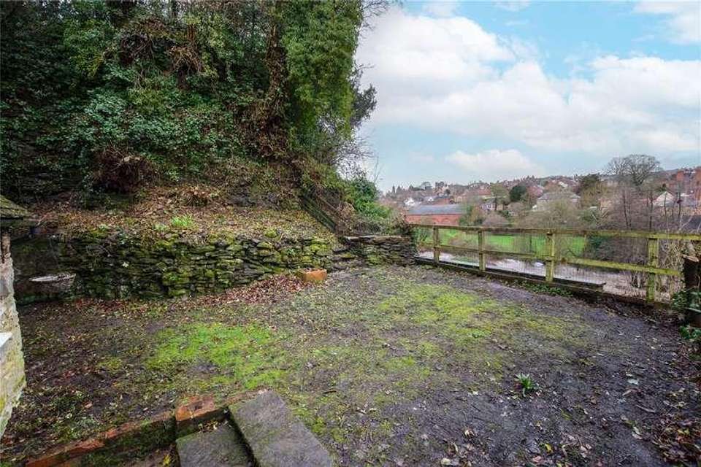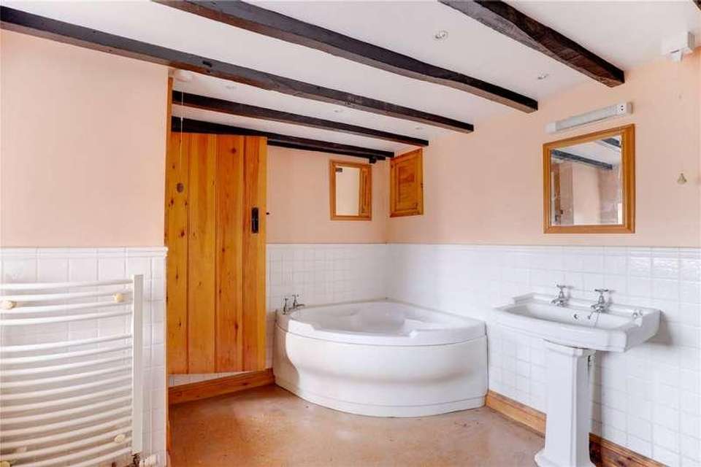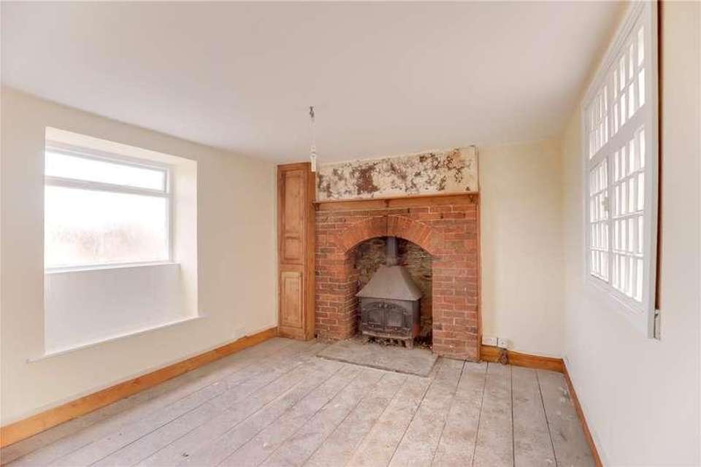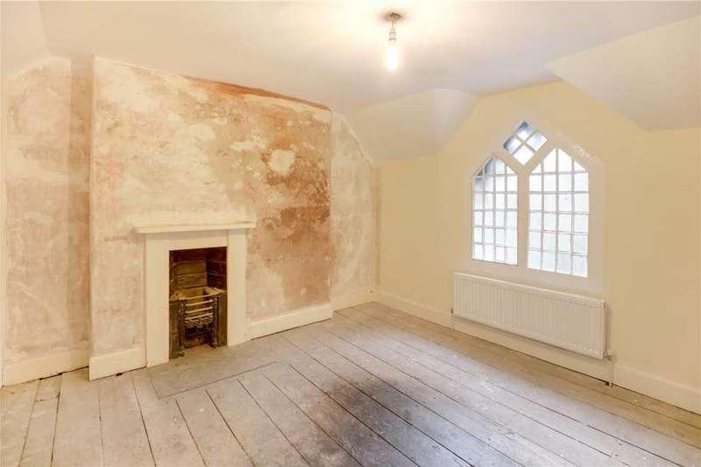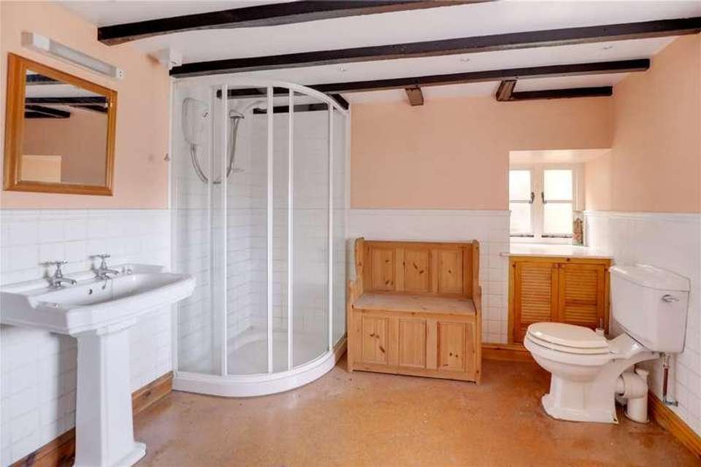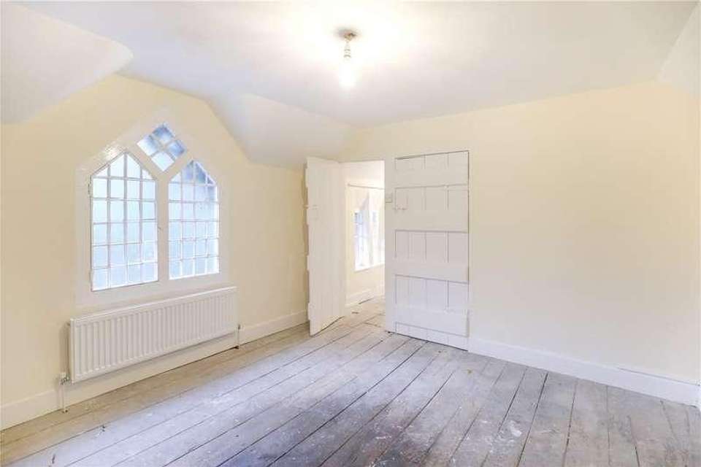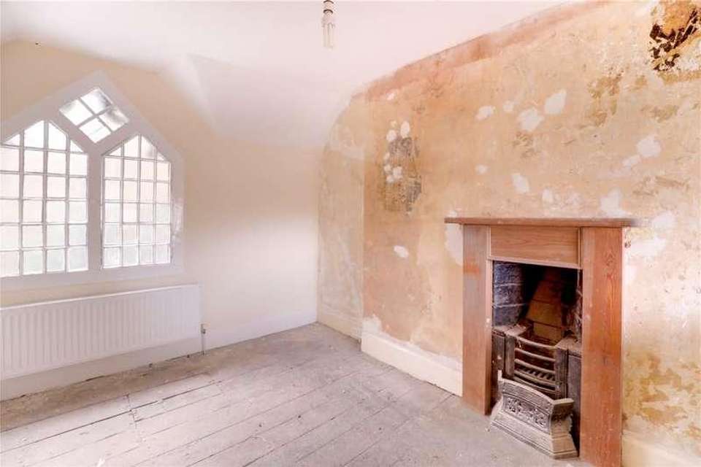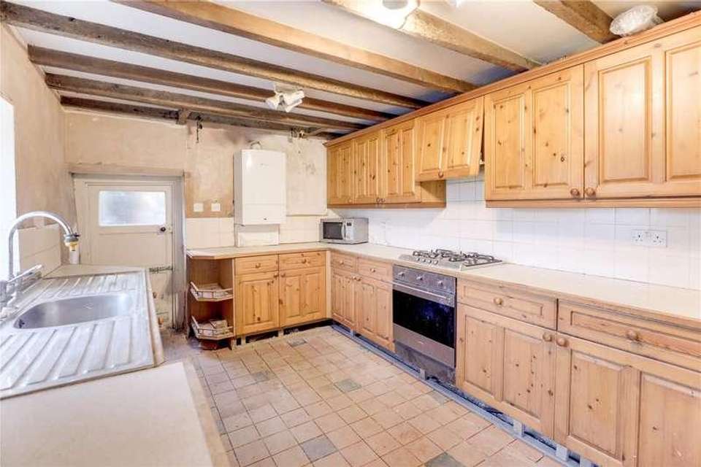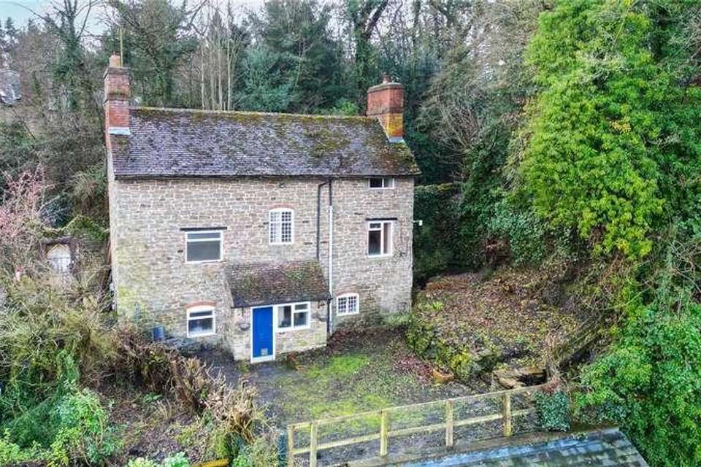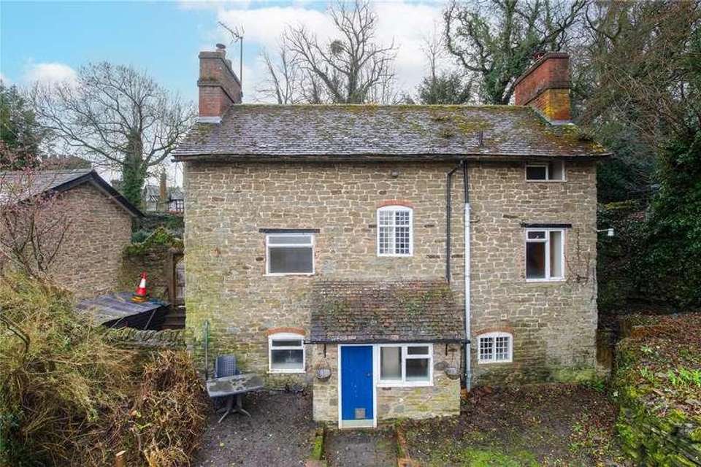2 bedroom property for sale
SY8 1PNproperty
bedrooms
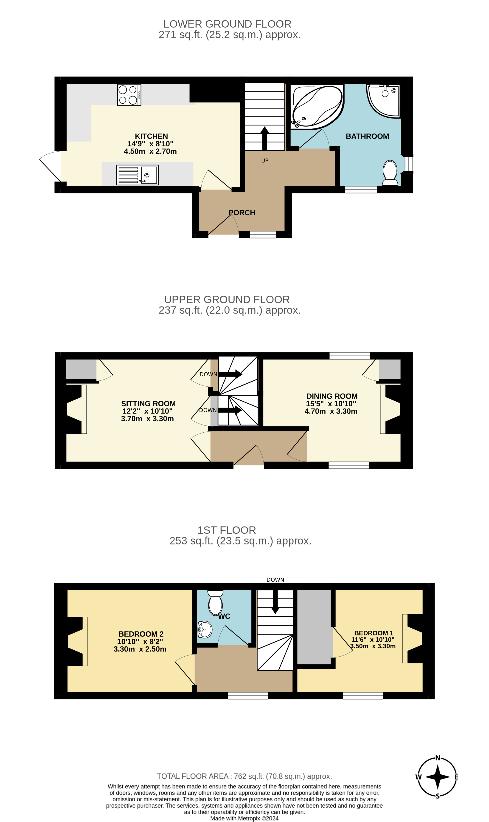
Property photos

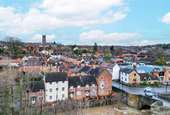
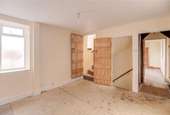
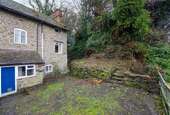
+14
Property description
This individual gem of a cottage is located in Ludford, with accommodation set over three stories and enjoying elevated views over the Teme and town. It's position is ideal set with all amenities that you could need just across the river over Ludford Bridge. From the property there are beautiful riverside walks nearby and the stunning local beauty spot of Whitcliffe Common. Whitcliffe Lodge Cottage was built in the early Victorian period and has an abundance of character features inside and out including original windows and Oak doors with decorative dragons breathing fire, carved into the wooden frames. You are welcomed into the entrance hall with a door to either side giving access to the two reception rooms. Both of these have red brick fireplaces with woodburning stoves in situ and storage. On the lower ground level accessed via a staircase from the sitting room you will find the kitchen breakfast room and family bathroom. The kitchen has been fitted with a range of wall and floor units with worktop over, integrated appliances include an electric oven and four ring gas hob with extractor over. The large bathroom with exposed beams comprises shower, corner bath, WC and wash hand basin. On the first floor there are two bedrooms and a cloakroom with WC and wash hand basin. Both bedrooms benefit from features including period fireplaces, Gothic style windows and exposed floorboards. Off the bigger of the two bedrooms is a large walk in cupboard which has potential to be converted into an ensuite shower room. A door from the kitchen leads out to the courtyard enjoying views out over the town. There is also a further door to a small courtyard and a door providing direct access onto the street. This beautiful cottage would benefit from some further works to restore and is a project for ongoing renovation to it's former glory but it is a real one off and offers a fantastic opportunity for any buyer. EPC: EPC Exempt TENURE: Freehold SERVICES: Mains Electric, Gas, Water and Drainage. LOCAL AUTHORITY: Shropshire Council COUNCIL TAX BAND: D Please note, sellers are asked to complete a Property Information Questionnaire or TA6 for the benefit of buyers, to provide further information and declare any material facts which may affect your decision to view or purchase the property. This document will be available on request. Buyers Compliance Administration Fee: In accordance with The Money Laundering Regulations 2007, Agents are required to carry out due diligence on all Clients to confirm their identity, including eventual buyers of a property. The Agents use electronic verification system to verify Clients identity. This is not a credit check so will have no effect on credit history though may check details you supply against any particulars on any database to which they have access. By placing an offer on a property, you agree that if your offer is accepted, subject to contract, we as Agents for the seller can complete this check for a fee of 60 inc VAT (50 + VAT) per property transaction, non-refundable under any circumstance. A record of the search will be retained by the Agents.
Council tax
First listed
Last weekSY8 1PN
Placebuzz mortgage repayment calculator
Monthly repayment
The Est. Mortgage is for a 25 years repayment mortgage based on a 10% deposit and a 5.5% annual interest. It is only intended as a guide. Make sure you obtain accurate figures from your lender before committing to any mortgage. Your home may be repossessed if you do not keep up repayments on a mortgage.
SY8 1PN - Streetview
DISCLAIMER: Property descriptions and related information displayed on this page are marketing materials provided by Nock Deighton. Placebuzz does not warrant or accept any responsibility for the accuracy or completeness of the property descriptions or related information provided here and they do not constitute property particulars. Please contact Nock Deighton for full details and further information.





