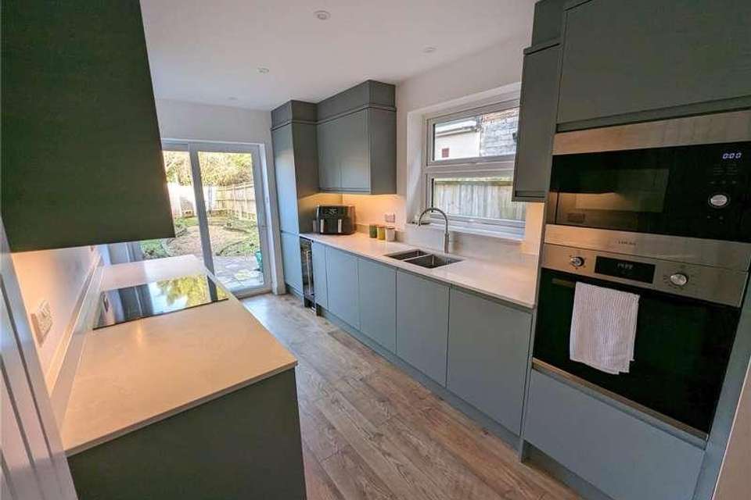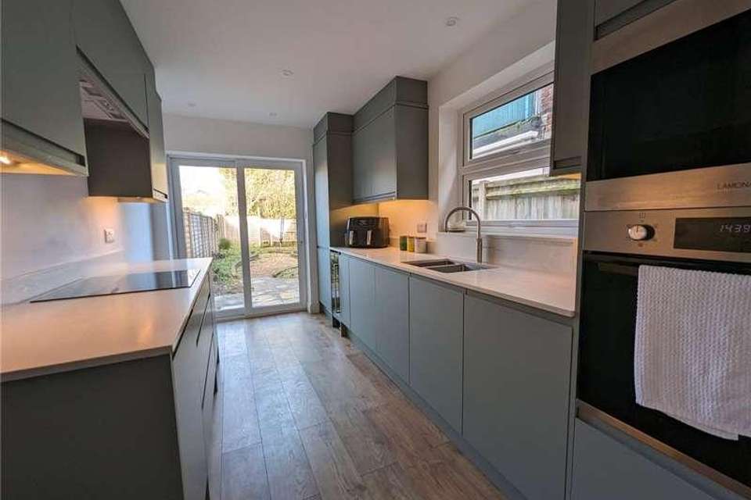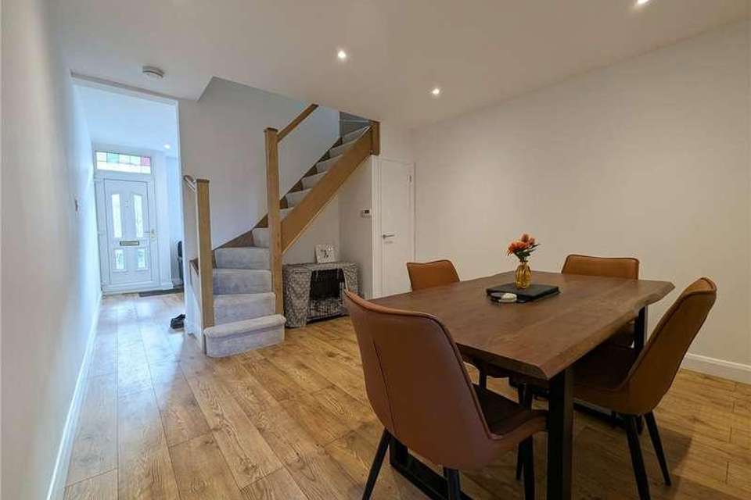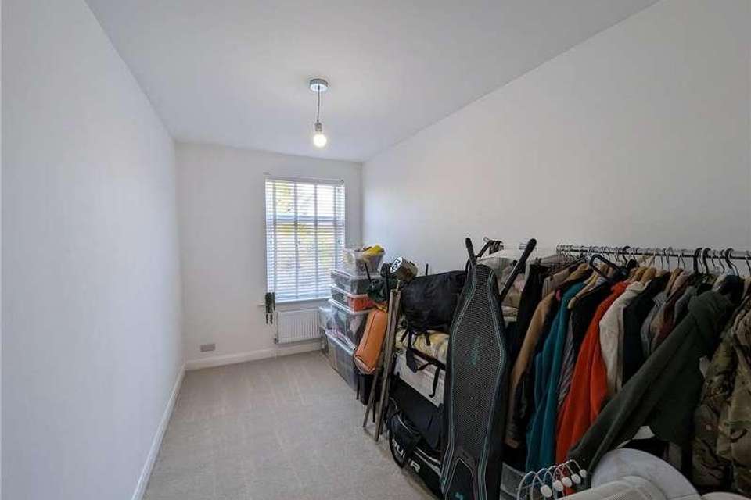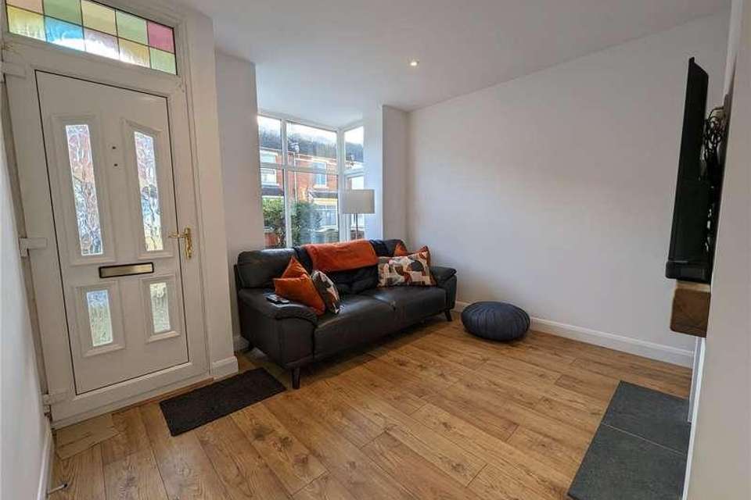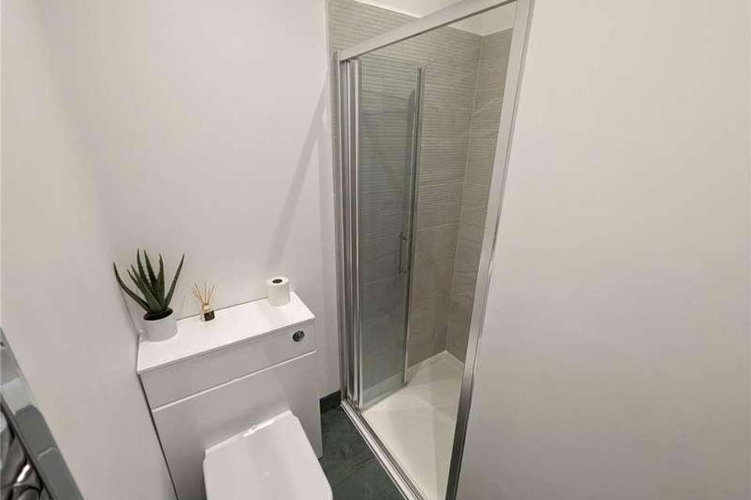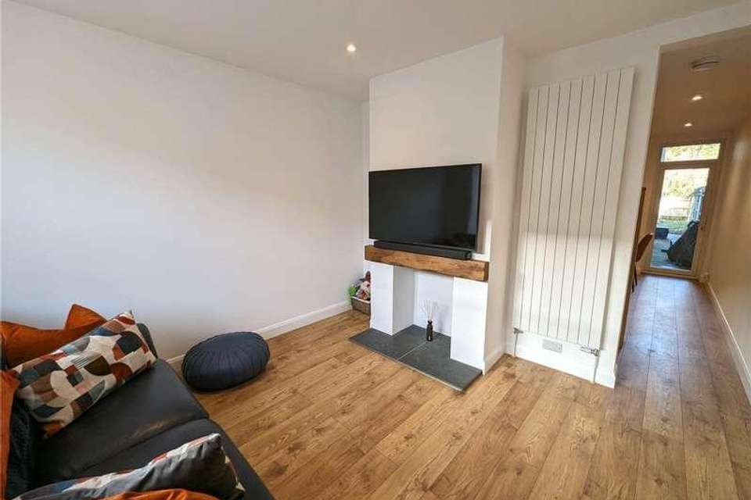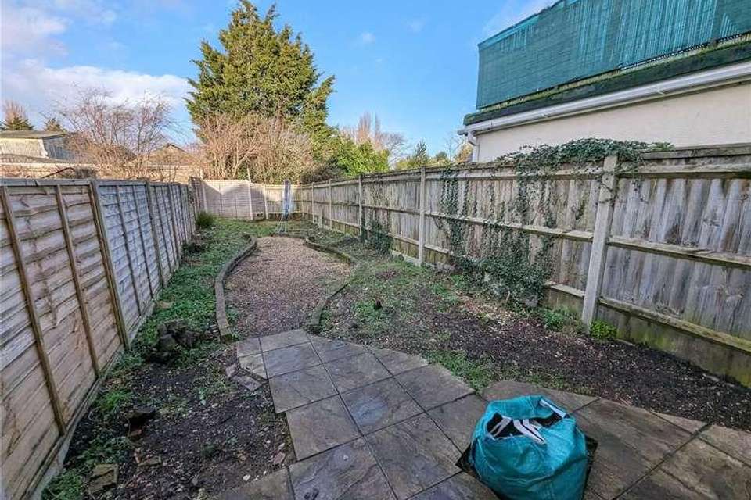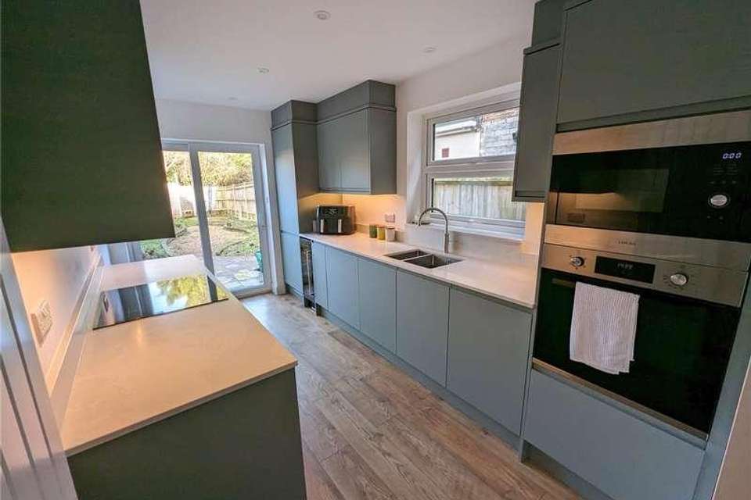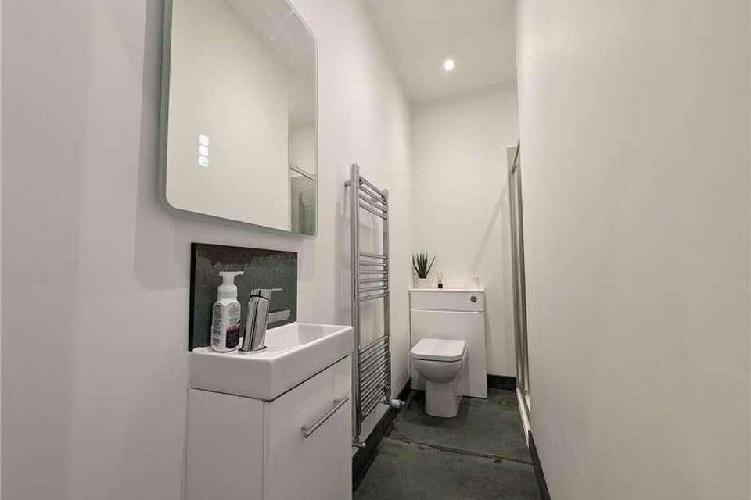3 bedroom property for sale
PO12 4LFproperty
bedrooms
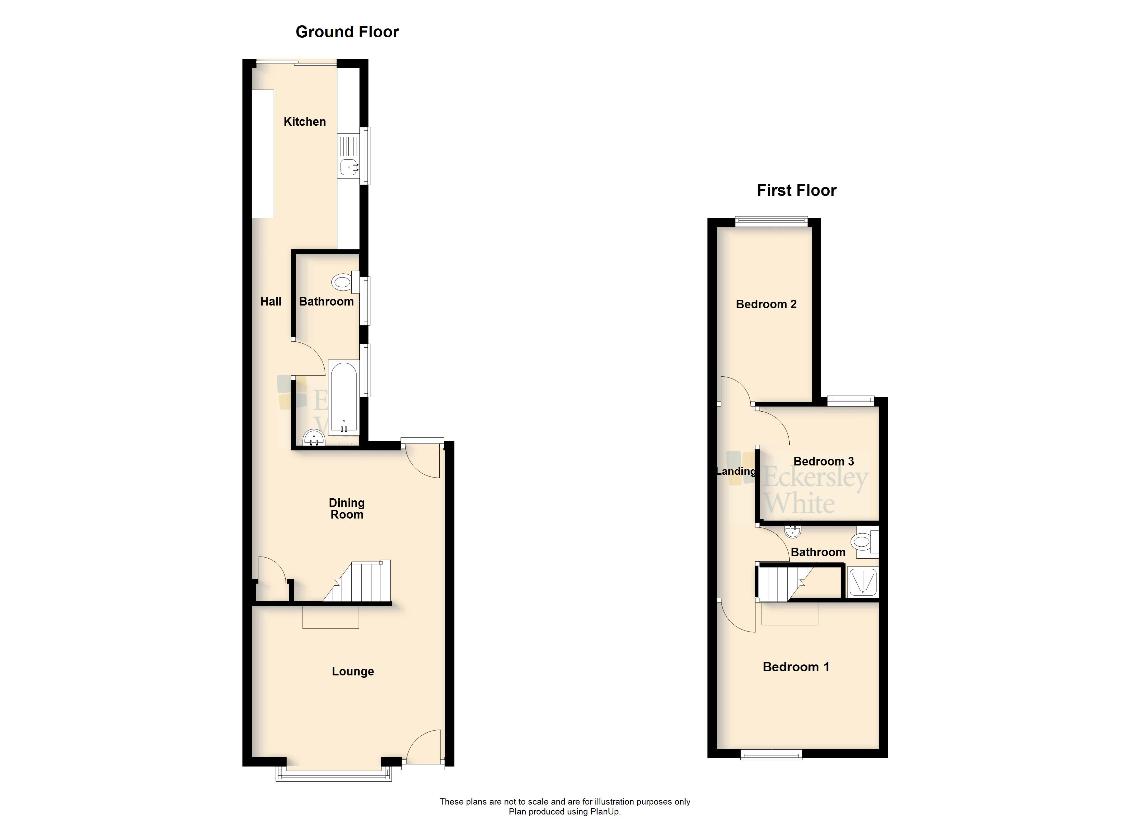
Property photos

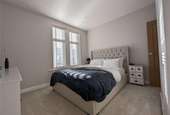
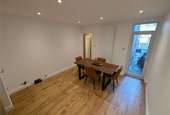
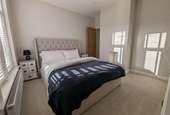
+11
Property description
Entrance via double glazed front door. Lounge: 11'5" x 14'2" (3.48m x 4.32m) Double glazed bay window, radiator, wood laminate flooring, spotlights, opening to dining room. Dining Room: 10'5" x 14'2" (3.18m x 4.32m) Spiral staircase to first floor with electric meter cupboard under, skimmed ceiling with spot lighting, radiator, wood laminate floor, opening leading to hallway. Inner Hallway: 2'7" x 14' (0.79m x 4.27m) Wood laminate flooring, door leading to bathroom and opening to kitchen. Bathroom: Fitted bath with shower head, wash hand basin with vanity unit, tiled walls, tiled flooring, radiator. Kitchen: 13'3" x 8'1" (4.04m x 2.46m) Newly fitted kitchen replaced 2023, induction hob, hidden cooker hood, wall and base units with under cupboard lighting and worktop surfaces, stainless steel one and a half bowl sink unit, integrated bin cupboard, integrated dishwasher, integrated fridge freezer, wine cooler, built in cooker and microwave, sliding doors to garden, spotlights and radiator. On The First Floor: Landing: Fitted carpet and doors to bedroom one, bedroom two, bedroom three and shower room. Bedroom One: 11'6" x 11' (3.5m x 3.35m) Double bedroom with fitted blinds, fitted carpet, spotlights, radiator, feature fireplace. Bedroom Two: 13'4" x 7'1" (4.06m x 2.16m) Double radiator, fitted blinds, fitted carpet. Bedroom Three: 8'9" x 8'1" (2.67m x 2.46m) Double glazed window with fitted blinds, radiator, fitted carpet. Shower Room: 8'9" x 2'8" (2.67m x 0.81m) Well presented shower room with Bluetooth mirror, wash hand basin on vanity unit, W.C, shower cubicle with stainless steel shower fitment and sliding door. On The Outside: Front Garden: Enclosed by wall and shrub borders, brick paving leading to front door, bin area. Rear Garden: Enclosed by panelled fencing, patio area, fitted spotlight, hot and cold tap.
Council tax
First listed
Over a month agoPO12 4LF
Placebuzz mortgage repayment calculator
Monthly repayment
The Est. Mortgage is for a 25 years repayment mortgage based on a 10% deposit and a 5.5% annual interest. It is only intended as a guide. Make sure you obtain accurate figures from your lender before committing to any mortgage. Your home may be repossessed if you do not keep up repayments on a mortgage.
PO12 4LF - Streetview
DISCLAIMER: Property descriptions and related information displayed on this page are marketing materials provided by Eckersley White. Placebuzz does not warrant or accept any responsibility for the accuracy or completeness of the property descriptions or related information provided here and they do not constitute property particulars. Please contact Eckersley White for full details and further information.





