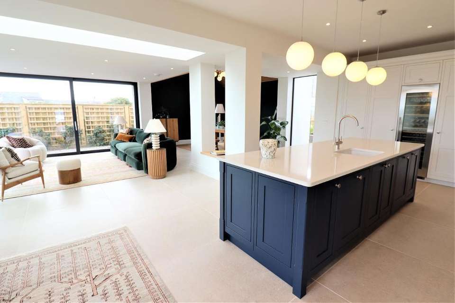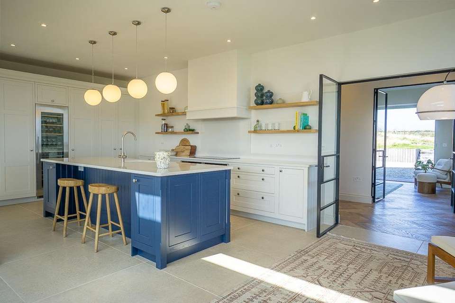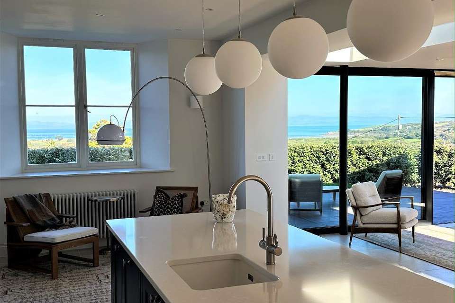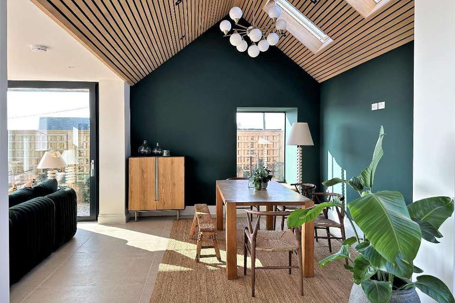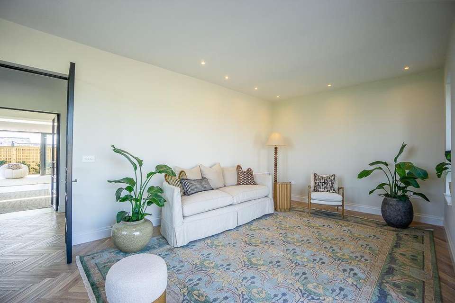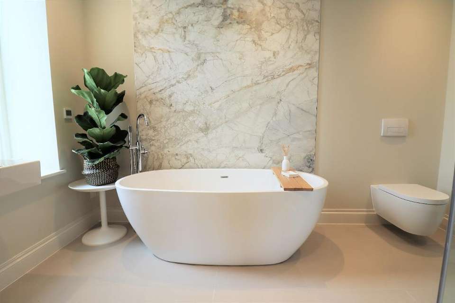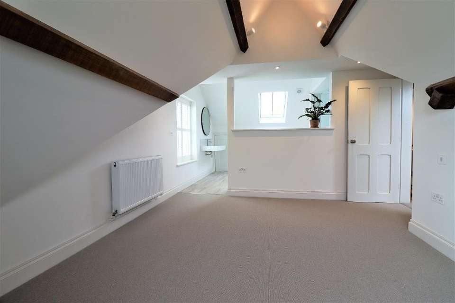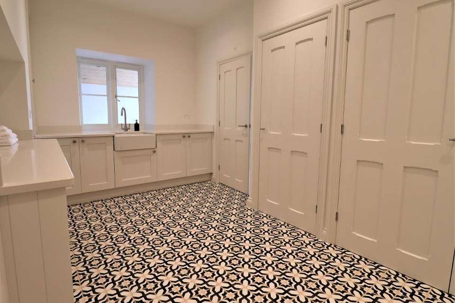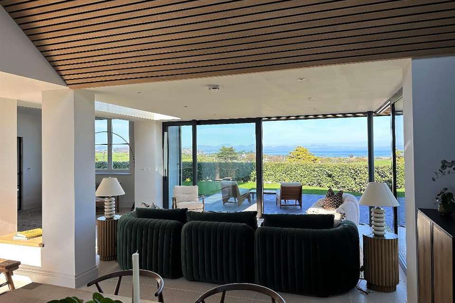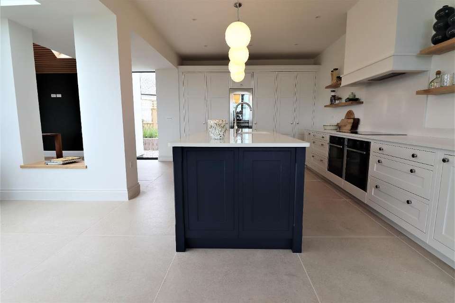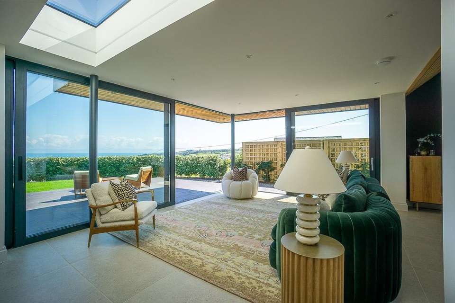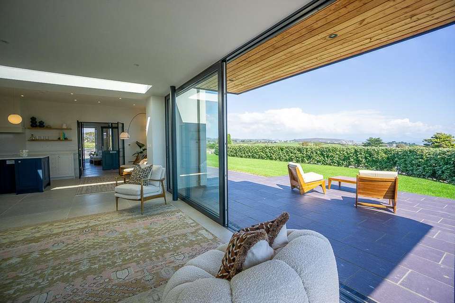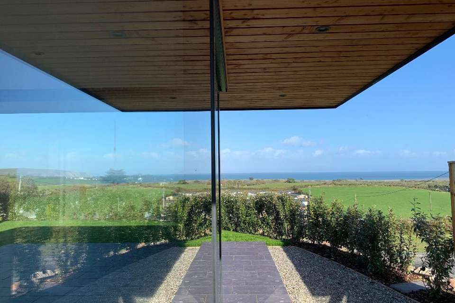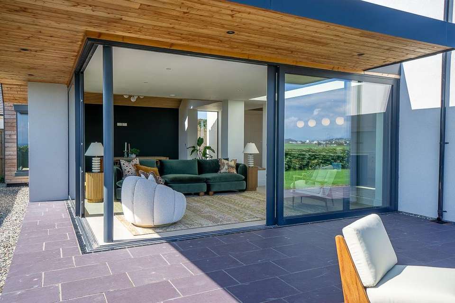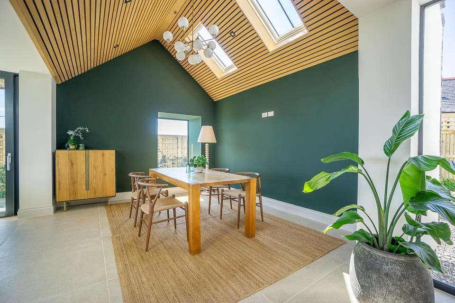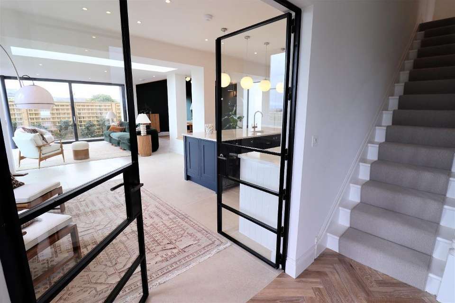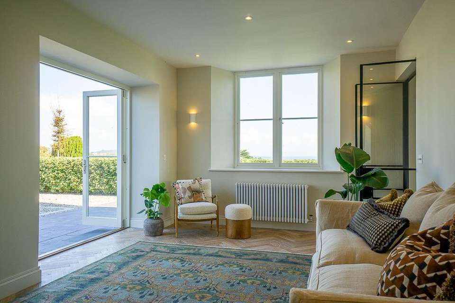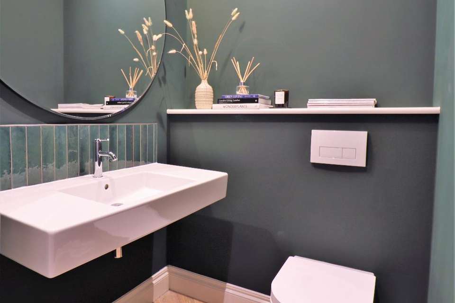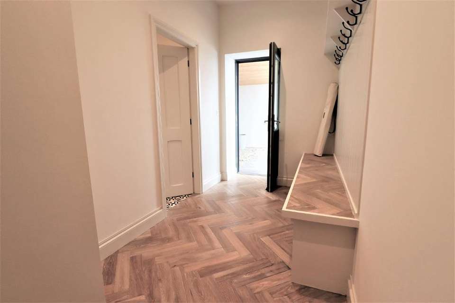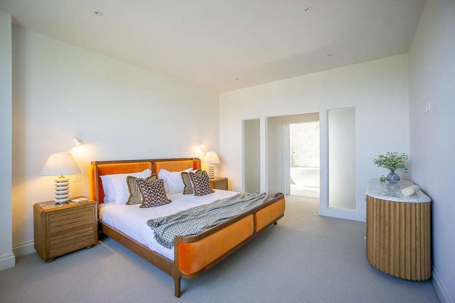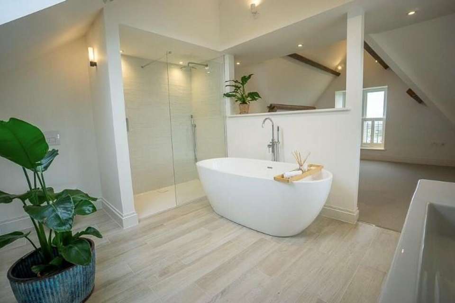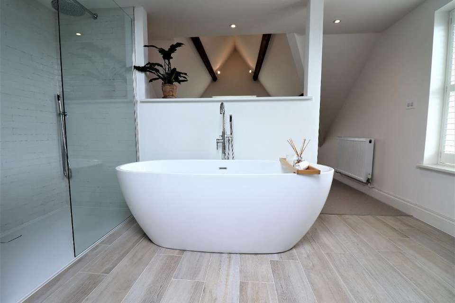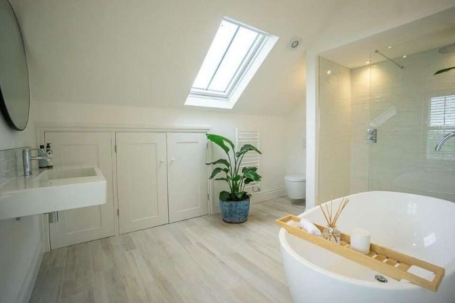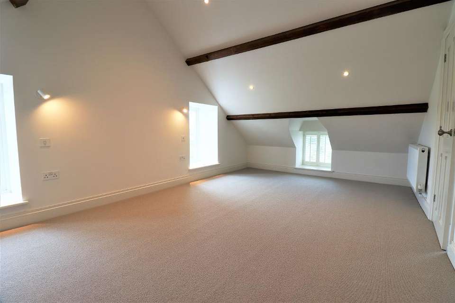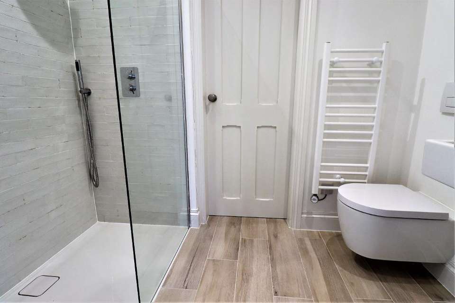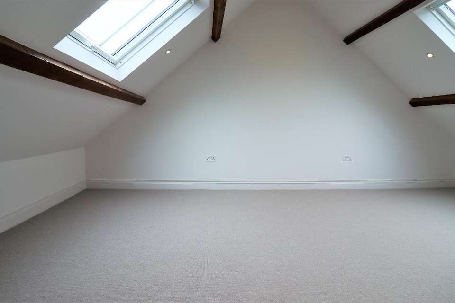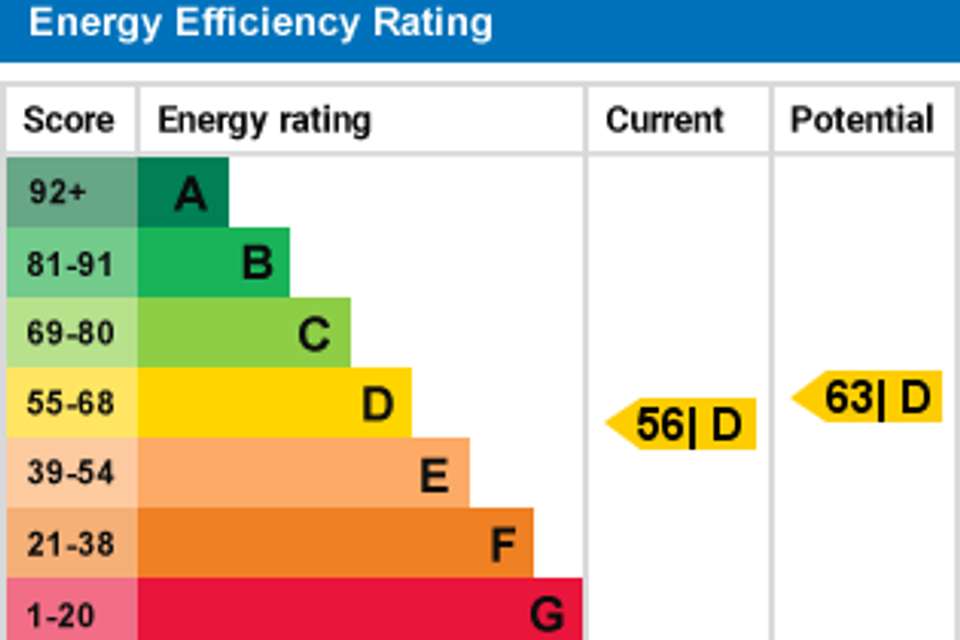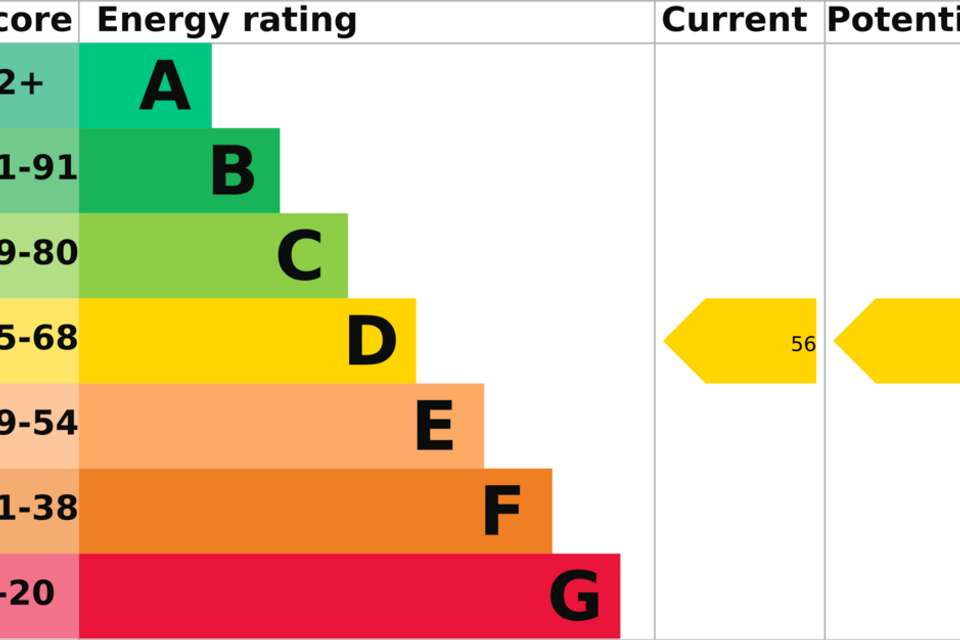6 bedroom detached house for sale
Abersoch LL53detached house
bedrooms
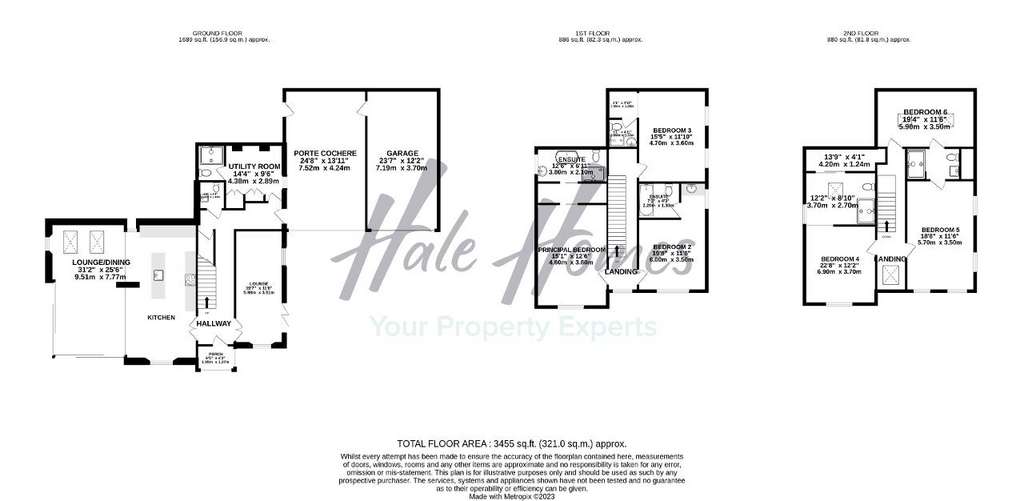
Property photos
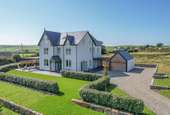
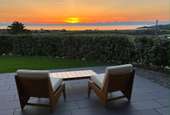
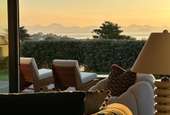
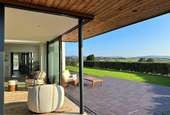
+28
Property description
Council tax band: I
A Superb Example of a Stylish Renovation of a Victorian Property Designed by Award Winning Architects Project 3, to Create this Unique Residence with Incredible views of Cardigan Bay.
The Property, originally Built in 1896, has undergone Significant Renovations and Remodelling to include a Contemporary Ground Floor Extension, enabling Endless Enjoyment of the Superb Views. The Works undertaken include Hard Wood Windows, Solid Timber Doors, Oak Herringbone Ted Todd Flooring and Duravit Bathrooms.
Plas Deucoch sits in 0.65 Acres, and can be Approached via the Private Driveway that offers Parking for Multiple Vehicles, through the covered Porch and into the Home Beyond.
To The Ground Floor a Generous Sized Sitting Room with Bi-fold Doors to the Gardens, Ted Todd Herringbone Oak Floor and Crittall Style Doors to the Hallway. Crittall Style Doors also open to the Sensational Living/ Dining/ Kitchen, and with its Double set of Sliding Doors, the 'Hub' of the Home enjoys the most Sensational Views across the Bay.
The Kitchen Features Oversized Porcelain Tiling, Underfloor Heating, Triple Aspect Views, and a Lantern Roof. The Bespoke Cabinetry by Burbridge & Son offers a range of units, including Pantry, with Silestone worktops over, a Substantial Breakfast Bar on an Island, and Integrated Appliances to Include Double Ovens, larder Fridge and Freezer, Dishwasher and Wine Cooler.
To The Rear of The Ground Floor is the Boot Room and Well Proportioned Fully Fitted Utility Room that can also be Accessed via the Carport. Ideal for dropping off Boots or Surfing and Boating Paraphernalia before hopping into the adjoining Shower.
A Guest W.C completes the Ground Floor.
To the First Floor The Principal Bedroom enjoys views to the Front Elevation overlooking the Bay, has a Dressing Area and Duravit Bathroom with Underfloor Heating. Bedroom Two with Dual Aspect windows and En-Suite Shower Room and Bedroom Three with Dressing Area and En-suite shower Room are both generous Doubles.
To the Second Floor, Three Further Double Bedrooms, One of which enjoys Views to the Front Elevation overlooking the Bay, an En-Suite Bathroom and substantial Storage behind. Bedrooms Five and Six are also well Proportioned Doubles with an excellent Jack & Jill Shower Room.
Externally the Porte Cachere would be Ideal for a Boat, Car, Storage or even an Extra Sheltered Entertaining Area and extends to the Garage.
The Welsh Slate Patio wraps around the Property and can be accessed from both the Kitchen and the Lounge from where the unrivalled views can be enjoyed. The Gardens are laid largely to lawn and Framed with Native Hedges that can enjoy the Panoramic Views of Cardigan Bay and Snowdonia.
The Property also benefits from a Rotund Seated Area Built of Natural Stone complete with Fire-pit, providing a further space to gather and enjoy the Views. To the Rear of the Property a most Attractive Sheltered Area with Beautiful Planting and Views that can be seen through the Home to Bay Beyond.LL53 7LD
Only a Mile from Abersoch Village Centre with its Restaurants, Cafes and Shops.Porch6' 4'' x 4' 1'' (1.95m x 1.27m) Covered Canopied PorchHallway Ted Todd Herringbone Oak Flooring
Crittall Style Doors Opening to Left and Right
Victorian Staircase Ahead.Lounge Dining Kitchen31' 2'' x 25' 5'' (9.51m x 7.77m) Burbidge and Son Bespoke Kitchen
Integrated appliances including Larder Fridge, Freezer, Wine Cooler, Dish Washer, Induction Hob and Hot Tap
Silestone Worktops
Island to include Breakfast Bar
Underfloor Heating
Oversized Porcelain Tiles.Lounge19' 7'' x 11' 6'' (5.98m x 3.51m) Ted Todd Herringbone Oak Flooring
Bi-Fold Doors to Patio.Utility Room14' 4'' x 9' 5'' (4.38m x 2.89m) Built-in Units to include Sink
Plumbing for washing Machine and Dryer.Shower Room4' 8'' x 6' 3'' (1.43m x 1.91m) Tiled Shower and Low Level W.C.Boot Room Guest W.C4' 8'' x 4' 8'' (1.43m x 1.43m) Low Level W.C, and Wash Hand Basin.Principal Bedroom15' 1'' x 12' 5'' (4.6m x 3.8m) Window to Front Elevation with Plantation Shutters.Dressing Area12' 0'' x 3' 7'' (3.67m x 1.1m) En-Suite Bathroom Room12' 5'' x 6' 10'' (3.8m x 2.1m) Free Standing Tub with Free Standing Tap Tiled Wall
Shower Unit, Low Level W.C and Wash Hand Basin.Bedroom Two19' 8'' x 11' 5'' (6m x 3.5m) Double Bedroom with Dual Aspect Windows.En-suite Shower Room7' 2'' x 4' 3'' (2.2m x 1.3m) Walk-in Shower, Low Level W.C
Wash Hand Basin to the Bedroom.Bedroom Three15' 4'' x 11' 9'' (4.7m x 3.6m) Double Bedroom to the Side Elevation.
Leading to Dressing Area.En-Suite Shower Room5' 1'' x 4' 11'' (1.55m x 1.5m) Shower, Low Level W.C and Wash Hand Basin.Dressing Area5' 1'' x 4' 10'' (1.55m x 1.48m) Bedroom Four22' 7'' x 12' 1'' (6.9m x 3.7m) Double Bedroom to Front Elevation
Exposed Beams.En-suite Bathroom Room12' 1'' x 8' 10'' (3.7m x 2.7m) Free Standing Tub, Walk-in Shower, Low Level W.C Wash Hand Basin.Bedroom Five18' 8'' x 11' 5'' (5.7m x 3.5m) Dual Aspect Double Bedroom.Jack and Jill Shower Room5' 10'' x 5' 4'' (1.78m x 1.65m) Shower, Low level W.C and Wash Hand Basin.Bedroom Six19' 4'' x 11' 5'' (5.9m x 3.5m) Double Bedroom sharing Jack & Jill Shower Room.Port Cochere24' 8'' x 13' 10'' (7.52m x 4.24m) Ideal for Boats, Cars or for use as a Sheltered and Covered Sitting Area.
Provides Access to the Garage, to the Property and the Rear Garden.Garage23' 7'' x 12' 1'' (7.19m x 3.7m) Generous Sized with Solid Doors to the Front and Side Door.
A Superb Example of a Stylish Renovation of a Victorian Property Designed by Award Winning Architects Project 3, to Create this Unique Residence with Incredible views of Cardigan Bay.
The Property, originally Built in 1896, has undergone Significant Renovations and Remodelling to include a Contemporary Ground Floor Extension, enabling Endless Enjoyment of the Superb Views. The Works undertaken include Hard Wood Windows, Solid Timber Doors, Oak Herringbone Ted Todd Flooring and Duravit Bathrooms.
Plas Deucoch sits in 0.65 Acres, and can be Approached via the Private Driveway that offers Parking for Multiple Vehicles, through the covered Porch and into the Home Beyond.
To The Ground Floor a Generous Sized Sitting Room with Bi-fold Doors to the Gardens, Ted Todd Herringbone Oak Floor and Crittall Style Doors to the Hallway. Crittall Style Doors also open to the Sensational Living/ Dining/ Kitchen, and with its Double set of Sliding Doors, the 'Hub' of the Home enjoys the most Sensational Views across the Bay.
The Kitchen Features Oversized Porcelain Tiling, Underfloor Heating, Triple Aspect Views, and a Lantern Roof. The Bespoke Cabinetry by Burbridge & Son offers a range of units, including Pantry, with Silestone worktops over, a Substantial Breakfast Bar on an Island, and Integrated Appliances to Include Double Ovens, larder Fridge and Freezer, Dishwasher and Wine Cooler.
To The Rear of The Ground Floor is the Boot Room and Well Proportioned Fully Fitted Utility Room that can also be Accessed via the Carport. Ideal for dropping off Boots or Surfing and Boating Paraphernalia before hopping into the adjoining Shower.
A Guest W.C completes the Ground Floor.
To the First Floor The Principal Bedroom enjoys views to the Front Elevation overlooking the Bay, has a Dressing Area and Duravit Bathroom with Underfloor Heating. Bedroom Two with Dual Aspect windows and En-Suite Shower Room and Bedroom Three with Dressing Area and En-suite shower Room are both generous Doubles.
To the Second Floor, Three Further Double Bedrooms, One of which enjoys Views to the Front Elevation overlooking the Bay, an En-Suite Bathroom and substantial Storage behind. Bedrooms Five and Six are also well Proportioned Doubles with an excellent Jack & Jill Shower Room.
Externally the Porte Cachere would be Ideal for a Boat, Car, Storage or even an Extra Sheltered Entertaining Area and extends to the Garage.
The Welsh Slate Patio wraps around the Property and can be accessed from both the Kitchen and the Lounge from where the unrivalled views can be enjoyed. The Gardens are laid largely to lawn and Framed with Native Hedges that can enjoy the Panoramic Views of Cardigan Bay and Snowdonia.
The Property also benefits from a Rotund Seated Area Built of Natural Stone complete with Fire-pit, providing a further space to gather and enjoy the Views. To the Rear of the Property a most Attractive Sheltered Area with Beautiful Planting and Views that can be seen through the Home to Bay Beyond.LL53 7LD
Only a Mile from Abersoch Village Centre with its Restaurants, Cafes and Shops.Porch6' 4'' x 4' 1'' (1.95m x 1.27m) Covered Canopied PorchHallway Ted Todd Herringbone Oak Flooring
Crittall Style Doors Opening to Left and Right
Victorian Staircase Ahead.Lounge Dining Kitchen31' 2'' x 25' 5'' (9.51m x 7.77m) Burbidge and Son Bespoke Kitchen
Integrated appliances including Larder Fridge, Freezer, Wine Cooler, Dish Washer, Induction Hob and Hot Tap
Silestone Worktops
Island to include Breakfast Bar
Underfloor Heating
Oversized Porcelain Tiles.Lounge19' 7'' x 11' 6'' (5.98m x 3.51m) Ted Todd Herringbone Oak Flooring
Bi-Fold Doors to Patio.Utility Room14' 4'' x 9' 5'' (4.38m x 2.89m) Built-in Units to include Sink
Plumbing for washing Machine and Dryer.Shower Room4' 8'' x 6' 3'' (1.43m x 1.91m) Tiled Shower and Low Level W.C.Boot Room Guest W.C4' 8'' x 4' 8'' (1.43m x 1.43m) Low Level W.C, and Wash Hand Basin.Principal Bedroom15' 1'' x 12' 5'' (4.6m x 3.8m) Window to Front Elevation with Plantation Shutters.Dressing Area12' 0'' x 3' 7'' (3.67m x 1.1m) En-Suite Bathroom Room12' 5'' x 6' 10'' (3.8m x 2.1m) Free Standing Tub with Free Standing Tap Tiled Wall
Shower Unit, Low Level W.C and Wash Hand Basin.Bedroom Two19' 8'' x 11' 5'' (6m x 3.5m) Double Bedroom with Dual Aspect Windows.En-suite Shower Room7' 2'' x 4' 3'' (2.2m x 1.3m) Walk-in Shower, Low Level W.C
Wash Hand Basin to the Bedroom.Bedroom Three15' 4'' x 11' 9'' (4.7m x 3.6m) Double Bedroom to the Side Elevation.
Leading to Dressing Area.En-Suite Shower Room5' 1'' x 4' 11'' (1.55m x 1.5m) Shower, Low Level W.C and Wash Hand Basin.Dressing Area5' 1'' x 4' 10'' (1.55m x 1.48m) Bedroom Four22' 7'' x 12' 1'' (6.9m x 3.7m) Double Bedroom to Front Elevation
Exposed Beams.En-suite Bathroom Room12' 1'' x 8' 10'' (3.7m x 2.7m) Free Standing Tub, Walk-in Shower, Low Level W.C Wash Hand Basin.Bedroom Five18' 8'' x 11' 5'' (5.7m x 3.5m) Dual Aspect Double Bedroom.Jack and Jill Shower Room5' 10'' x 5' 4'' (1.78m x 1.65m) Shower, Low level W.C and Wash Hand Basin.Bedroom Six19' 4'' x 11' 5'' (5.9m x 3.5m) Double Bedroom sharing Jack & Jill Shower Room.Port Cochere24' 8'' x 13' 10'' (7.52m x 4.24m) Ideal for Boats, Cars or for use as a Sheltered and Covered Sitting Area.
Provides Access to the Garage, to the Property and the Rear Garden.Garage23' 7'' x 12' 1'' (7.19m x 3.7m) Generous Sized with Solid Doors to the Front and Side Door.
Interested in this property?
Council tax
First listed
Over a month agoEnergy Performance Certificate
Abersoch LL53
Marketed by
Hale Homes Agency - Hale 4 Progress House, 17 Cecil Road Hale, Cheshire WA15 9NZPlacebuzz mortgage repayment calculator
Monthly repayment
The Est. Mortgage is for a 25 years repayment mortgage based on a 10% deposit and a 5.5% annual interest. It is only intended as a guide. Make sure you obtain accurate figures from your lender before committing to any mortgage. Your home may be repossessed if you do not keep up repayments on a mortgage.
Abersoch LL53 - Streetview
DISCLAIMER: Property descriptions and related information displayed on this page are marketing materials provided by Hale Homes Agency - Hale. Placebuzz does not warrant or accept any responsibility for the accuracy or completeness of the property descriptions or related information provided here and they do not constitute property particulars. Please contact Hale Homes Agency - Hale for full details and further information.





