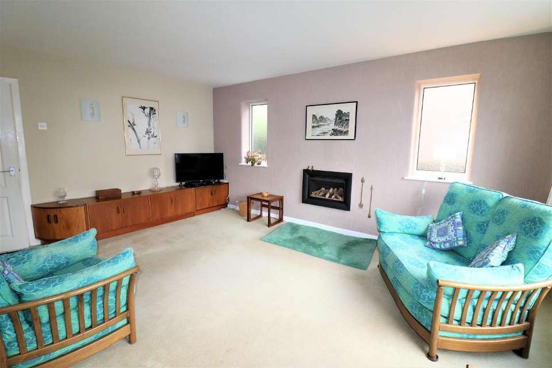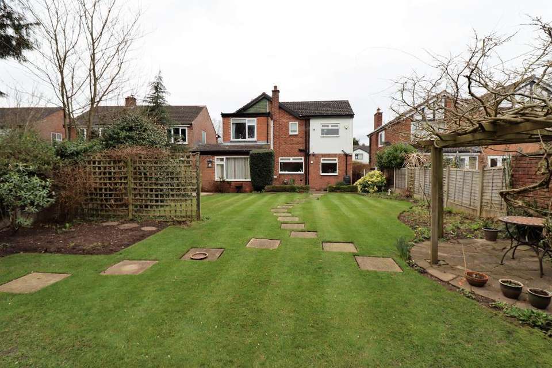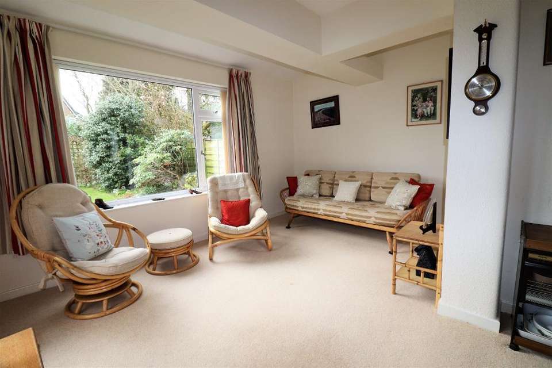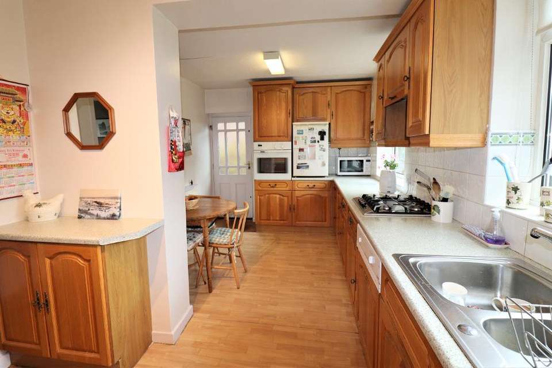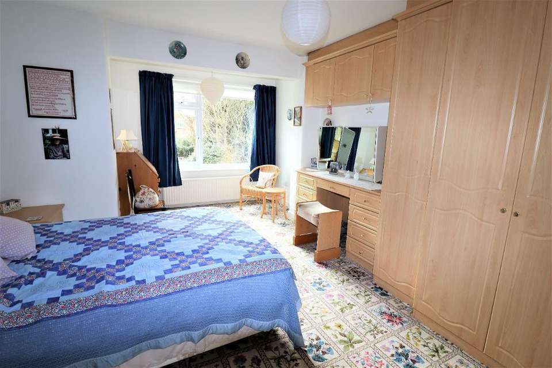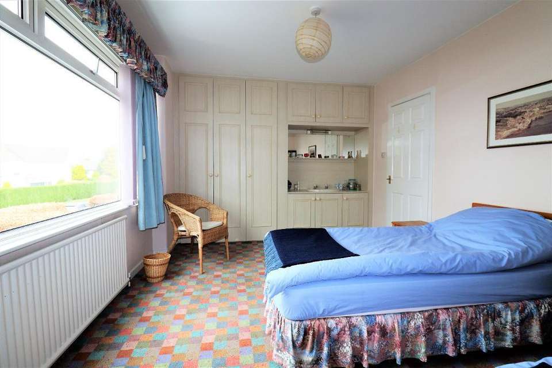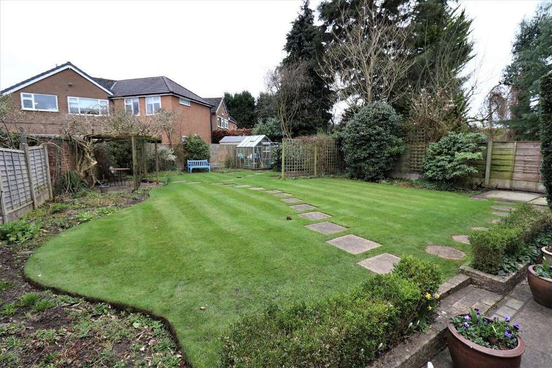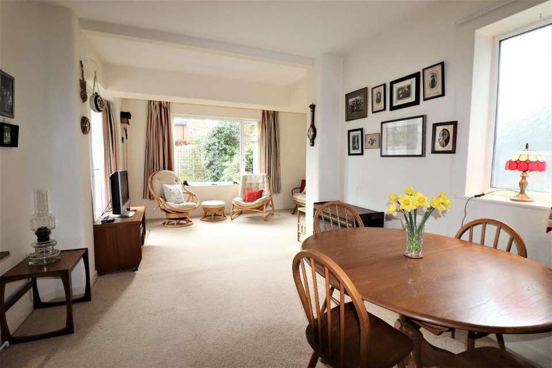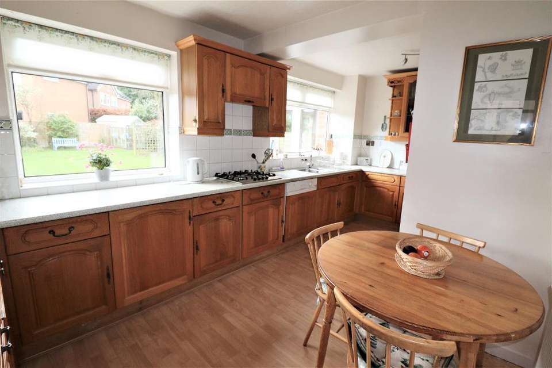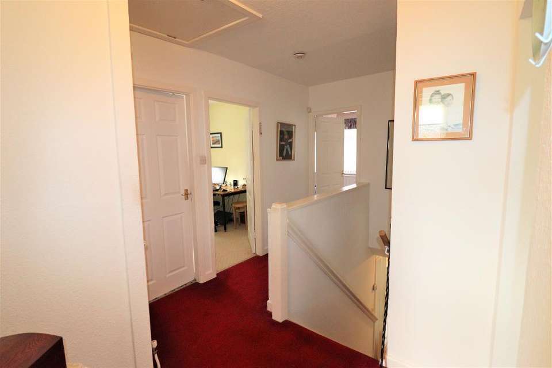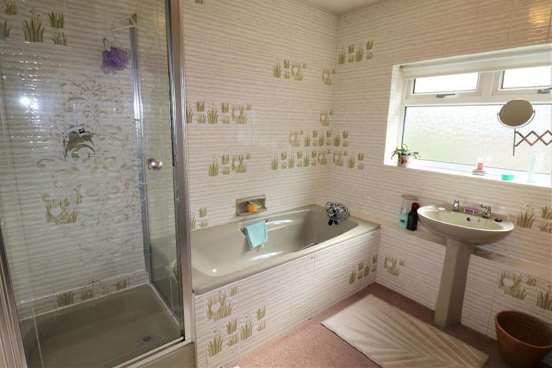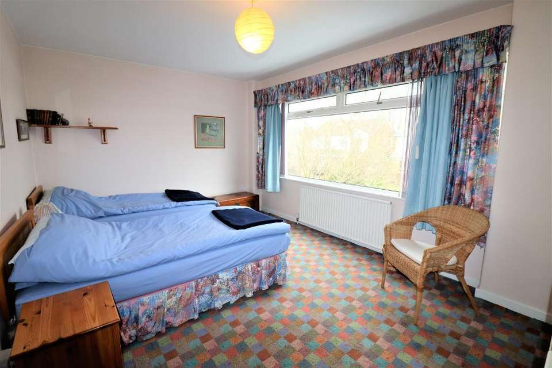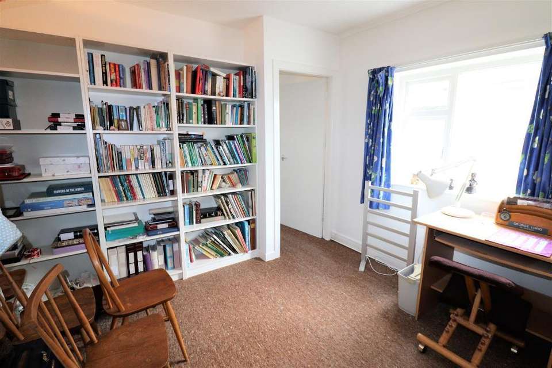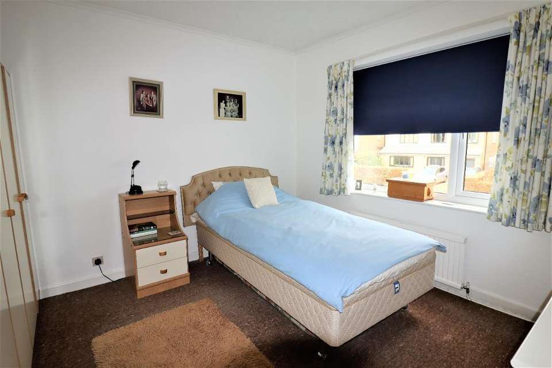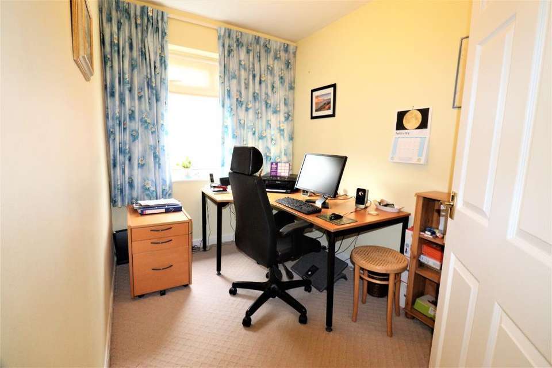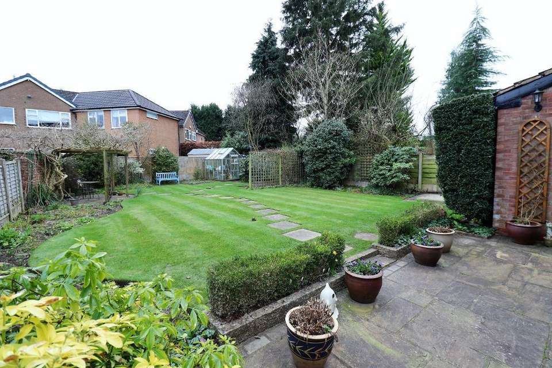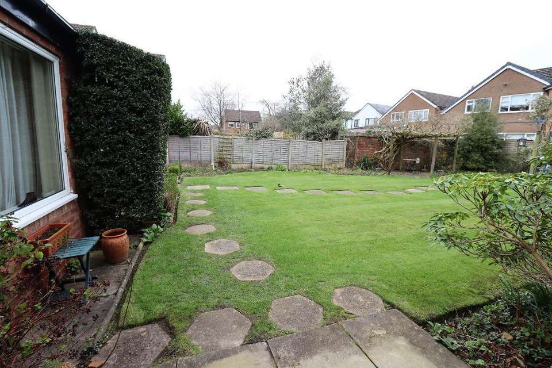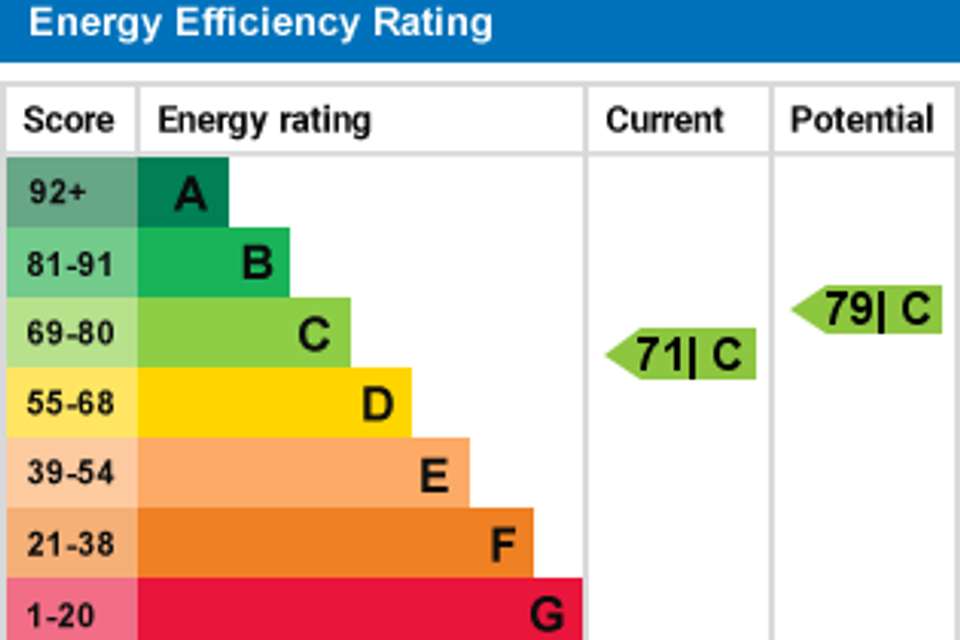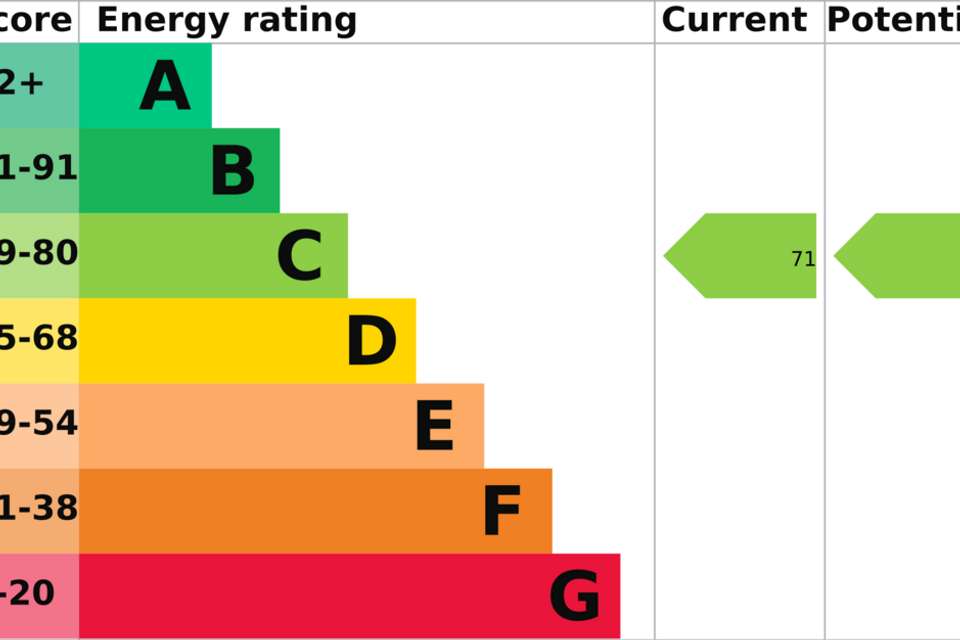5 bedroom detached house for sale
Hale Barns, Altrincham WA15detached house
bedrooms
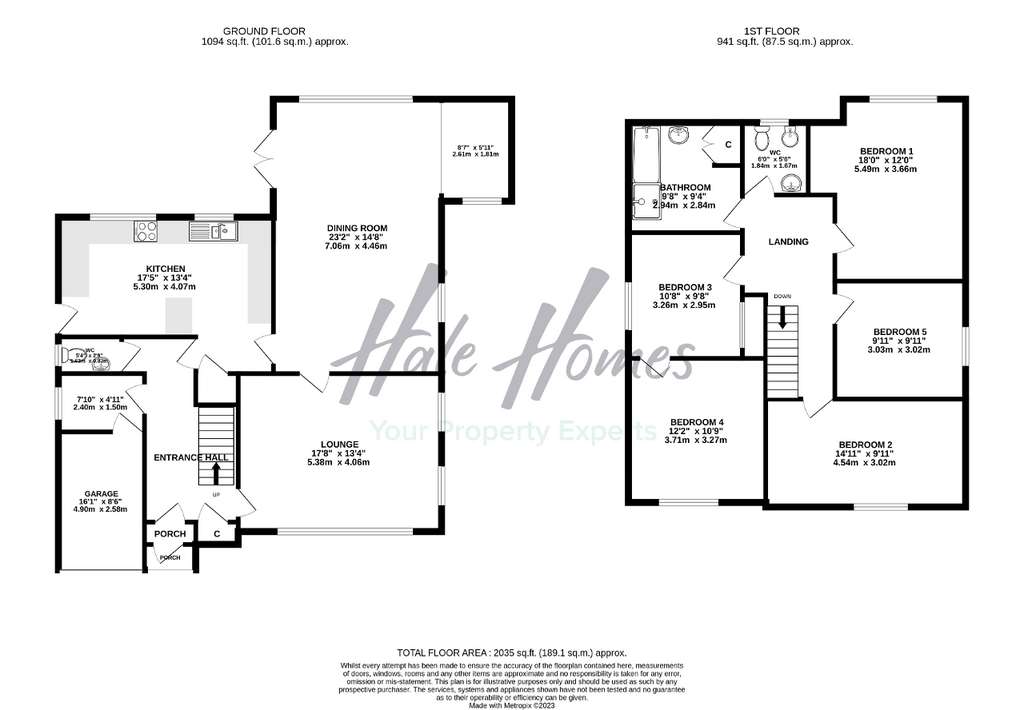
Property photos
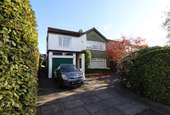
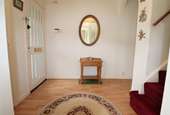


+17
Property description
Council tax band: G
A Spacious and Light FIVE Bedroom Extended Property with Plenty of Development Scope Sitting in Impressive Landscaped Gardens.
This Well Loved Family Home is Ideally Located in the Heart of Hale Barns, and whilst Immaculately kept has Great Potential for Redevelopment (subject to the necessary planning consents). A planning Application has been Granted by Trafford BC Application number: 110123/HHA/23
Proposal: Erection of part single / part two storey rear extension and
single storey front extension.
The Property can be Approached via the Good Sized Driveway providing Off Road Parking for Multiple Vehicles, through the Porch and into the delightful Home Beyond.
Internally the Ground floor offers Plenty of Living Accommodation to include a Well Proportioned Lounge with Dual Aspect windows, and an Extended Spacious Dining Room with Patio Doors to the Rear Garden.
The Kitchen benefits from a range of Base and Eye level Units and integrated appliances to include Dishwasher and Gas Hob, a generous Pantry and door to the back garden. The home offers a Utility Room with access to the Garage beyond, and also a Guest W.C.
To the First Floor Five Bedrooms, Four being Doubles, a Family Bathroom and a Separate W.C.
Externally a Generous Southerly Facing Garden laid mainly to lawn with well stocked borders and Patio Area.WA15 0BSPorch4' 3'' x 1' 10'' (1.32m x 0.58m) Hallway15' 7'' x 9' 10'' (4.77m x 3m) Lounge17' 7'' x 13' 3'' (5.38m x 4.06m) Well Proportioned
Dual Aspect Windows.Dining Room23' 1'' x 14' 7'' (7.06m x 4.46m) Extended with Patio Doors to Rear Garden.Kitchen17' 4'' x 13' 4'' (5.3m x 4.07m) Range of Units
Built in Appliances
Pantry
Access to Garden.Guest W.C5' 4'' x 2' 8'' (1.63m x 0.83m) Landing Bedroom One18' 0'' x 12' 0'' (5.49m x 3.66m) Generous Double
Fitted Wardrobes
Rear Elevevation.Bedroom Two14' 10'' x 9' 10'' (4.54m x 3.02m) Generous Double Bedroom
Fitted Wardrobes
Front Elevation.Bedroom Three10' 8'' x 9' 8'' (3.26m x 2.95m) Double Bedroom
Side Elevation.Bedroom Four12' 2'' x 10' 8'' (3.71m x 3.27m) Double Bedroom
Fitted Wardrobes
Front Elevation.Bedroom Five9' 11'' x 9' 10'' (3.03m x 3.02m) Side Elevation.Bathroom9' 7'' x 9' 3'' (2.94m x 2.84m) Bathroom Suite of Bath, Shower Unit and Wash Basin.W.C6' 0'' x 5' 5'' (1.84m x 1.67m) Suite to include W.C, Bidet and Washbasin.Garage16' 0'' x 8' 5'' (4.9m x 2.58m) Accessed via the Utility Room.Rear Garden
A Spacious and Light FIVE Bedroom Extended Property with Plenty of Development Scope Sitting in Impressive Landscaped Gardens.
This Well Loved Family Home is Ideally Located in the Heart of Hale Barns, and whilst Immaculately kept has Great Potential for Redevelopment (subject to the necessary planning consents). A planning Application has been Granted by Trafford BC Application number: 110123/HHA/23
Proposal: Erection of part single / part two storey rear extension and
single storey front extension.
The Property can be Approached via the Good Sized Driveway providing Off Road Parking for Multiple Vehicles, through the Porch and into the delightful Home Beyond.
Internally the Ground floor offers Plenty of Living Accommodation to include a Well Proportioned Lounge with Dual Aspect windows, and an Extended Spacious Dining Room with Patio Doors to the Rear Garden.
The Kitchen benefits from a range of Base and Eye level Units and integrated appliances to include Dishwasher and Gas Hob, a generous Pantry and door to the back garden. The home offers a Utility Room with access to the Garage beyond, and also a Guest W.C.
To the First Floor Five Bedrooms, Four being Doubles, a Family Bathroom and a Separate W.C.
Externally a Generous Southerly Facing Garden laid mainly to lawn with well stocked borders and Patio Area.WA15 0BSPorch4' 3'' x 1' 10'' (1.32m x 0.58m) Hallway15' 7'' x 9' 10'' (4.77m x 3m) Lounge17' 7'' x 13' 3'' (5.38m x 4.06m) Well Proportioned
Dual Aspect Windows.Dining Room23' 1'' x 14' 7'' (7.06m x 4.46m) Extended with Patio Doors to Rear Garden.Kitchen17' 4'' x 13' 4'' (5.3m x 4.07m) Range of Units
Built in Appliances
Pantry
Access to Garden.Guest W.C5' 4'' x 2' 8'' (1.63m x 0.83m) Landing Bedroom One18' 0'' x 12' 0'' (5.49m x 3.66m) Generous Double
Fitted Wardrobes
Rear Elevevation.Bedroom Two14' 10'' x 9' 10'' (4.54m x 3.02m) Generous Double Bedroom
Fitted Wardrobes
Front Elevation.Bedroom Three10' 8'' x 9' 8'' (3.26m x 2.95m) Double Bedroom
Side Elevation.Bedroom Four12' 2'' x 10' 8'' (3.71m x 3.27m) Double Bedroom
Fitted Wardrobes
Front Elevation.Bedroom Five9' 11'' x 9' 10'' (3.03m x 3.02m) Side Elevation.Bathroom9' 7'' x 9' 3'' (2.94m x 2.84m) Bathroom Suite of Bath, Shower Unit and Wash Basin.W.C6' 0'' x 5' 5'' (1.84m x 1.67m) Suite to include W.C, Bidet and Washbasin.Garage16' 0'' x 8' 5'' (4.9m x 2.58m) Accessed via the Utility Room.Rear Garden
Council tax
First listed
Over a month agoEnergy Performance Certificate
Hale Barns, Altrincham WA15
Placebuzz mortgage repayment calculator
Monthly repayment
The Est. Mortgage is for a 25 years repayment mortgage based on a 10% deposit and a 5.5% annual interest. It is only intended as a guide. Make sure you obtain accurate figures from your lender before committing to any mortgage. Your home may be repossessed if you do not keep up repayments on a mortgage.
Hale Barns, Altrincham WA15 - Streetview
DISCLAIMER: Property descriptions and related information displayed on this page are marketing materials provided by Hale Homes Agency - Hale. Placebuzz does not warrant or accept any responsibility for the accuracy or completeness of the property descriptions or related information provided here and they do not constitute property particulars. Please contact Hale Homes Agency - Hale for full details and further information.



